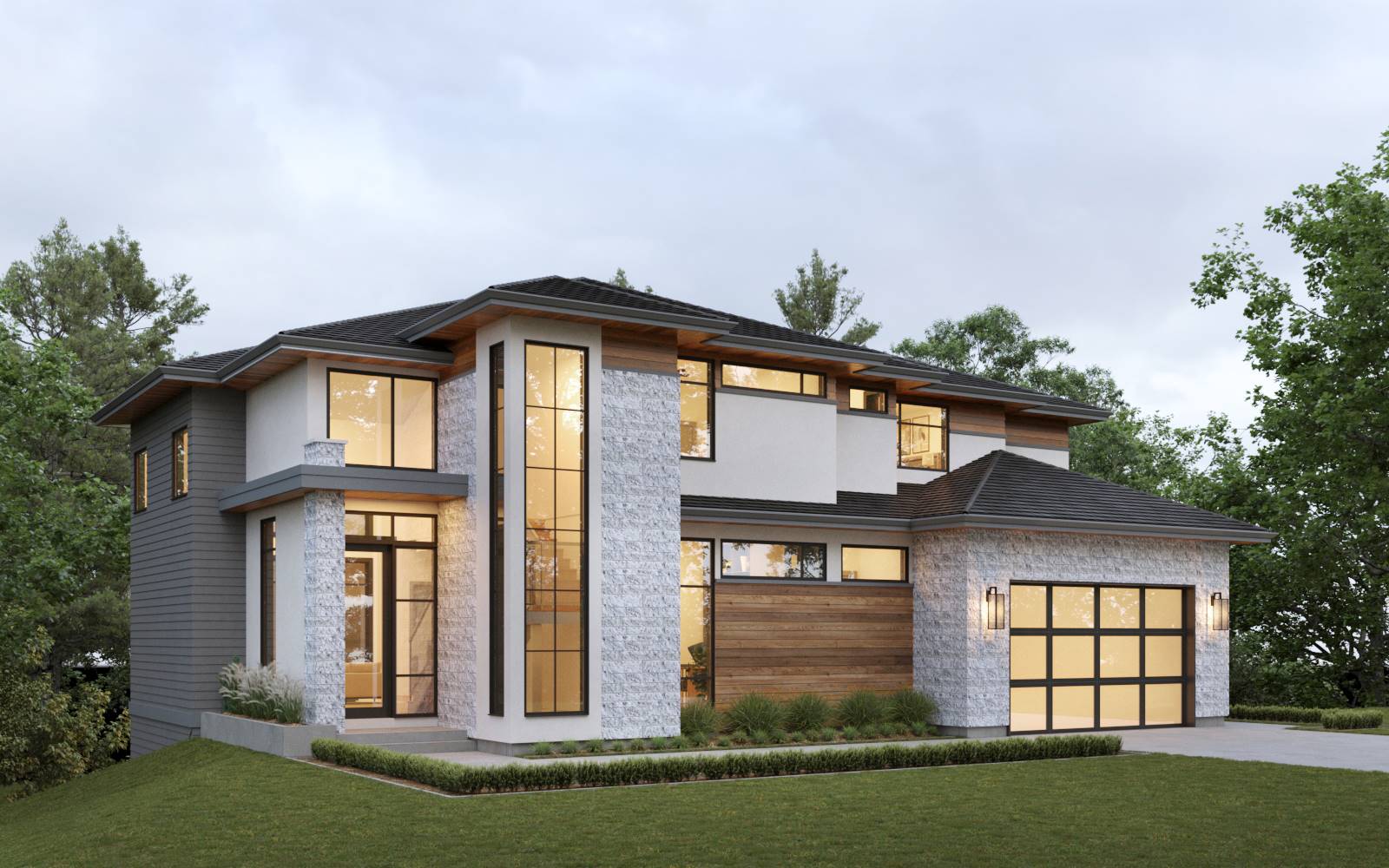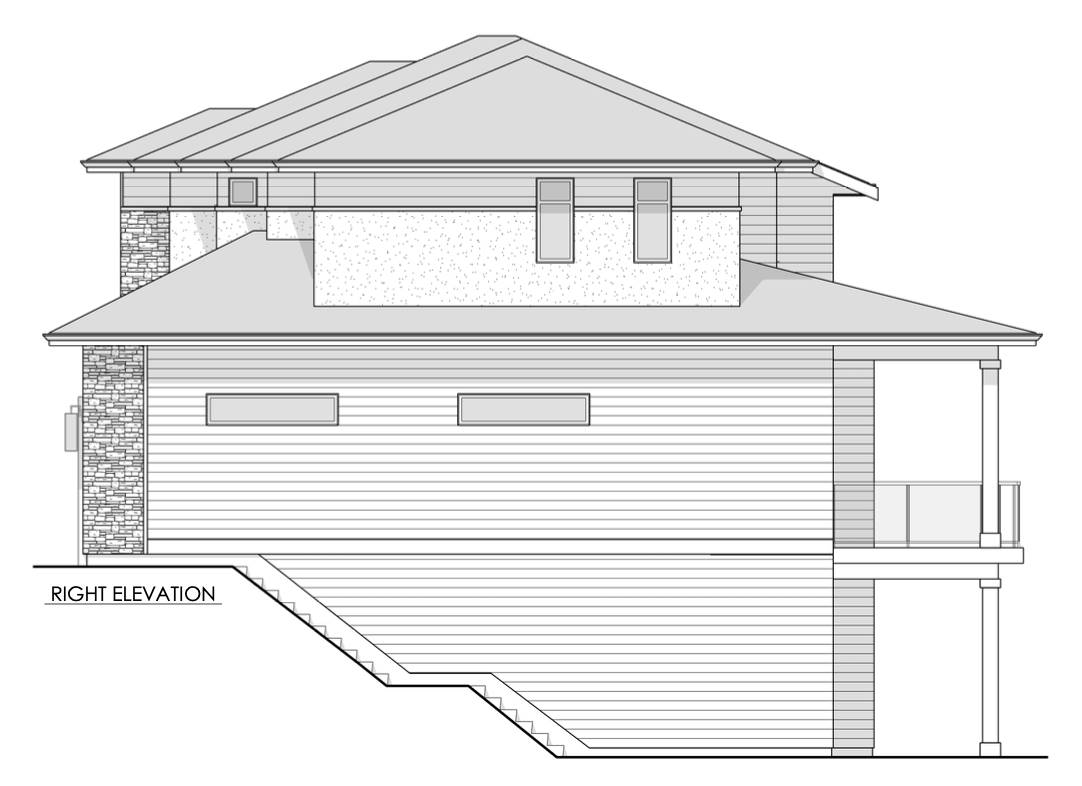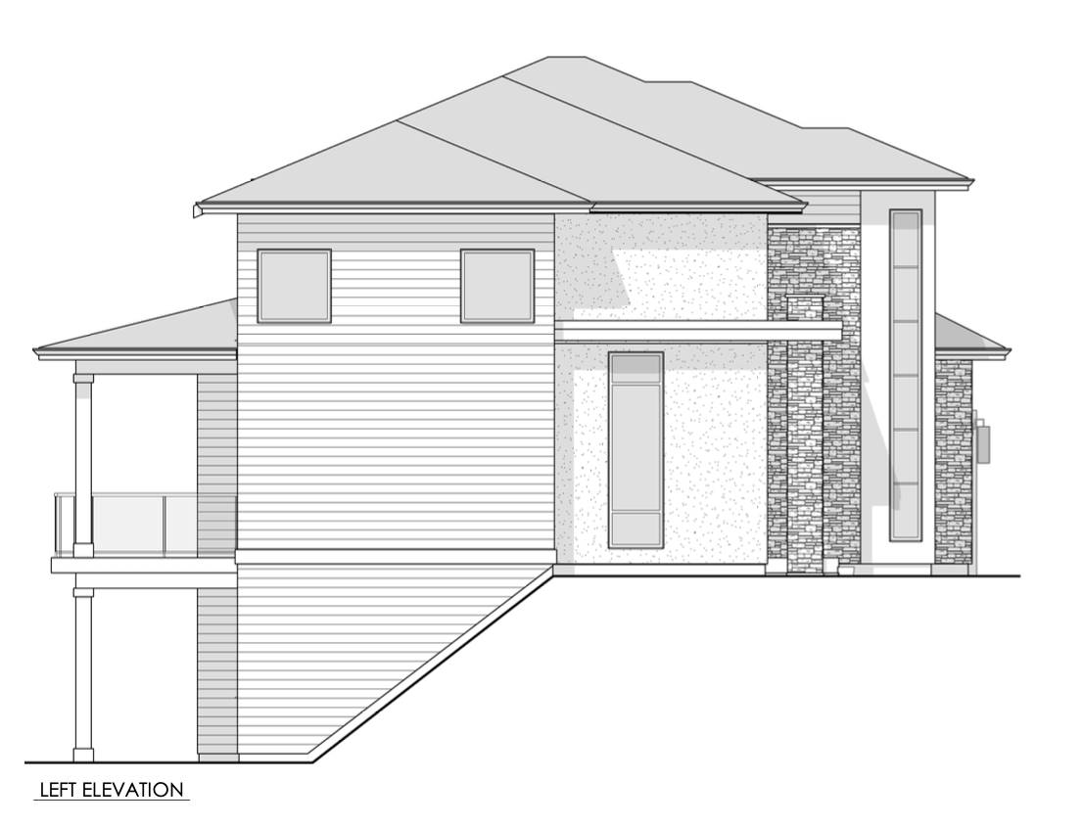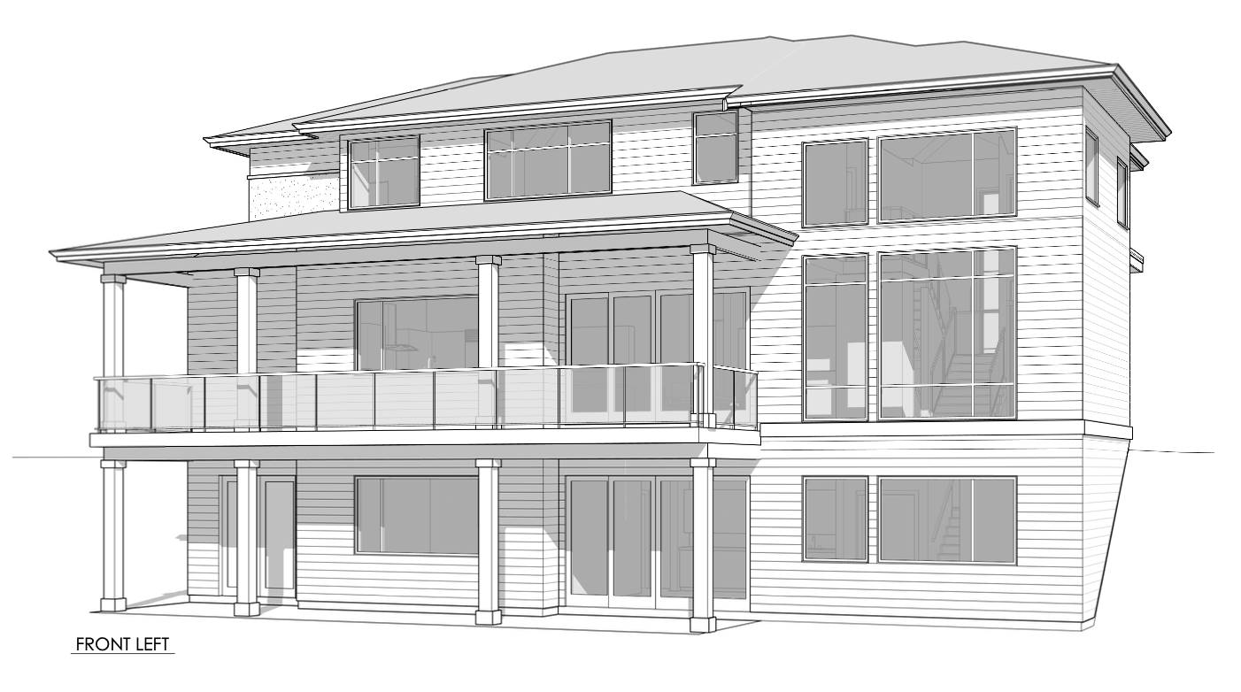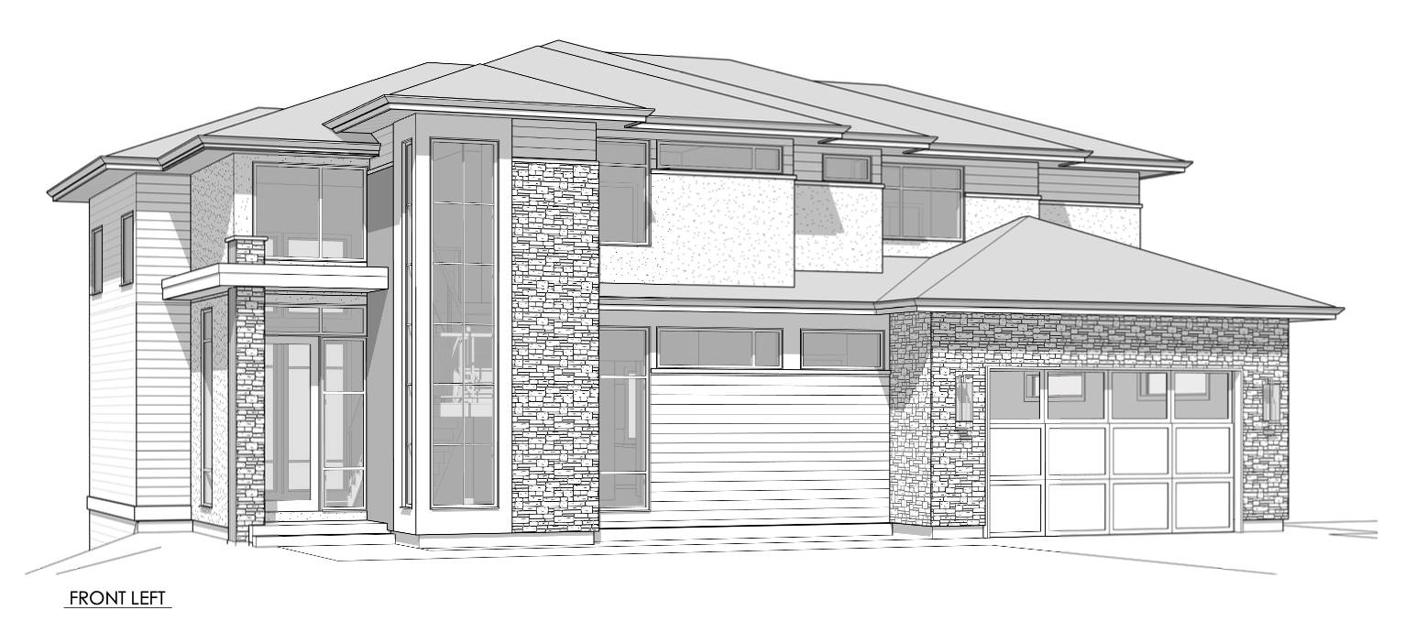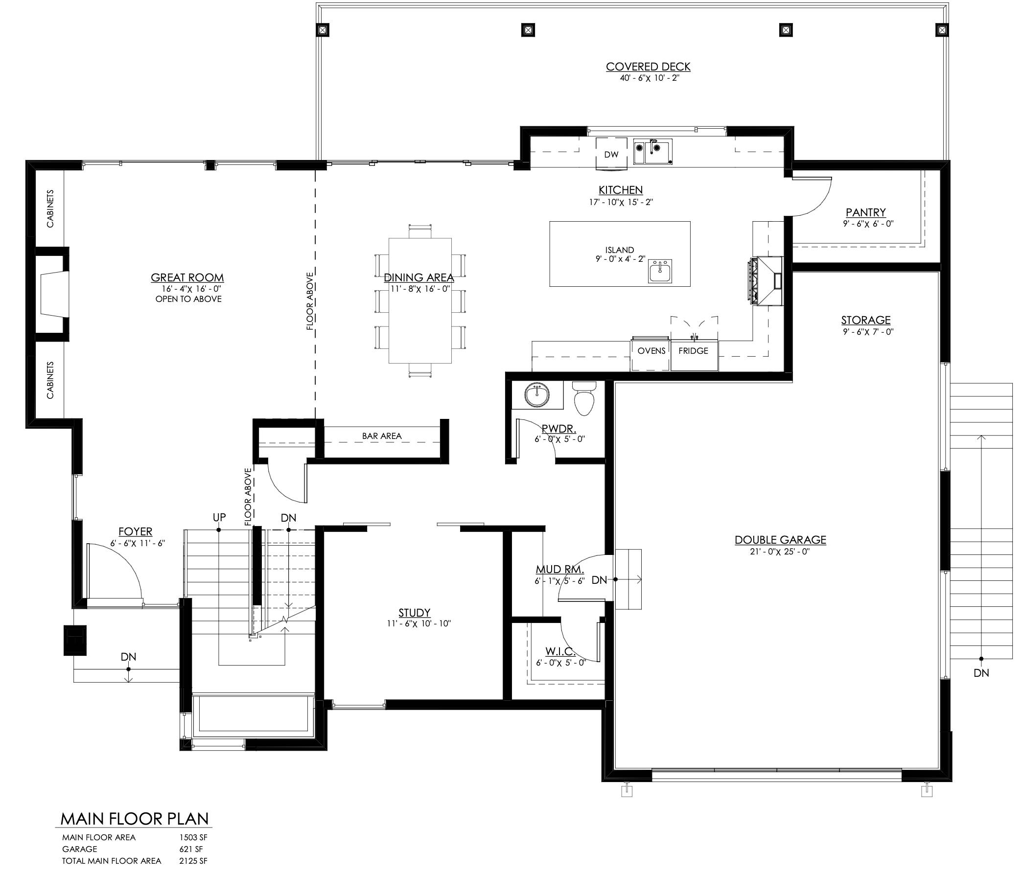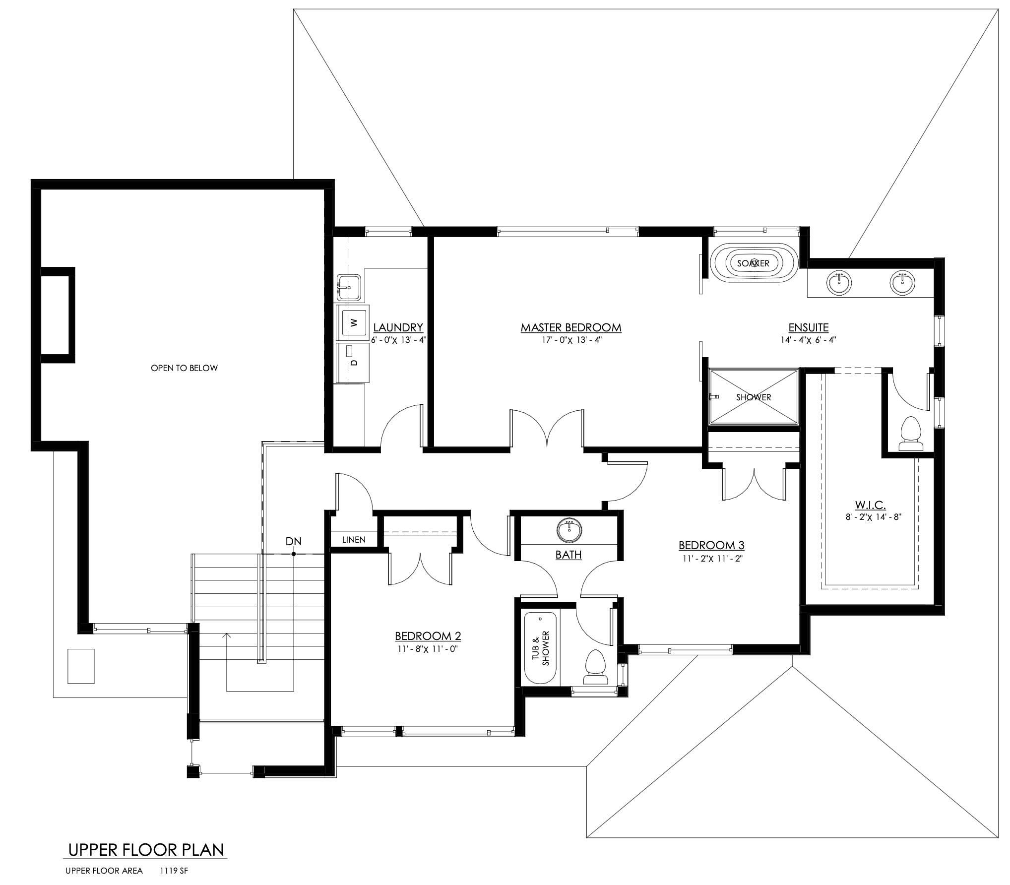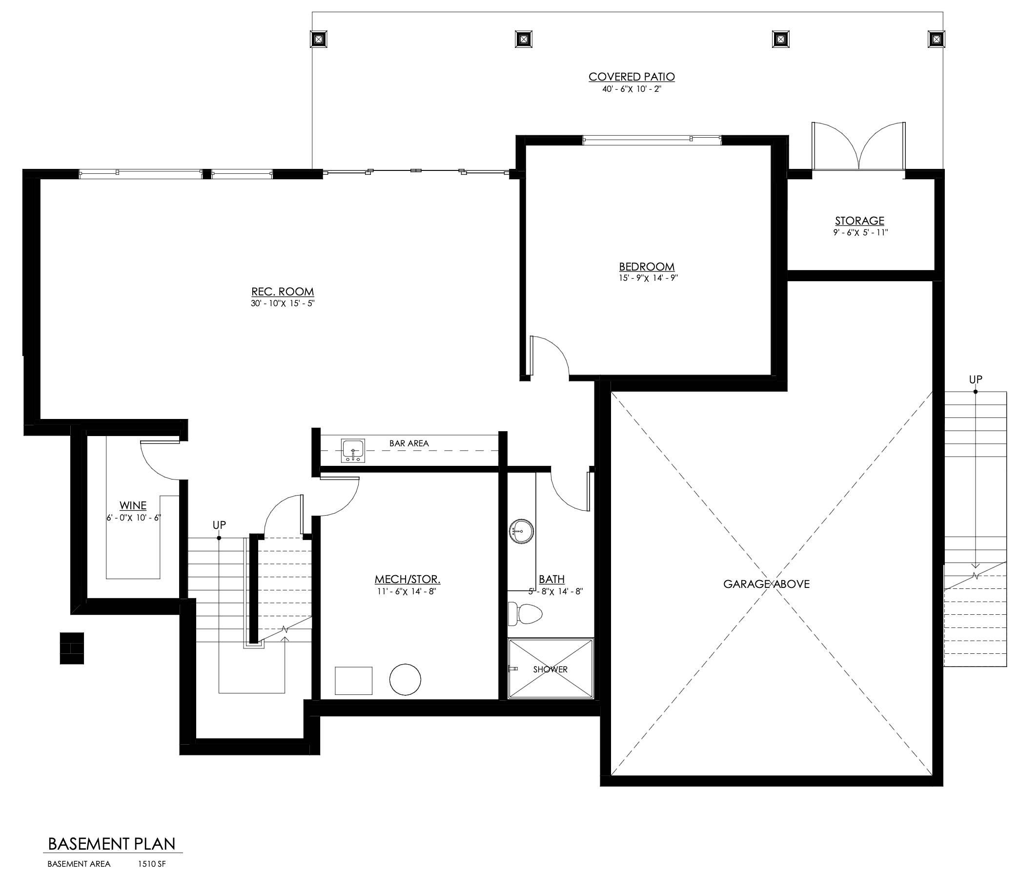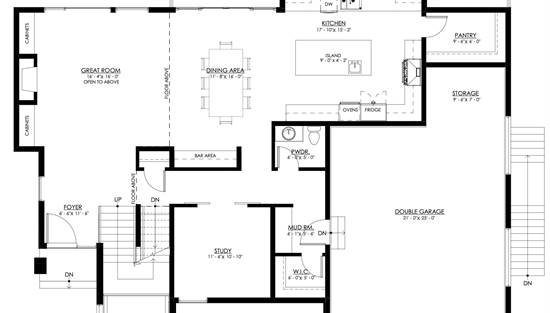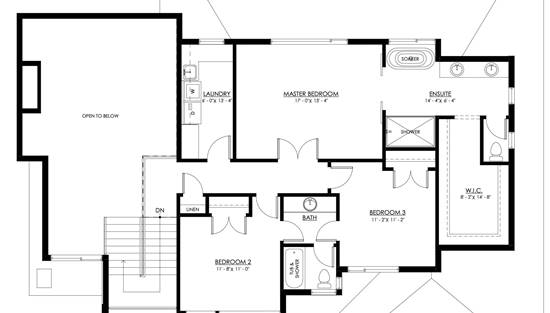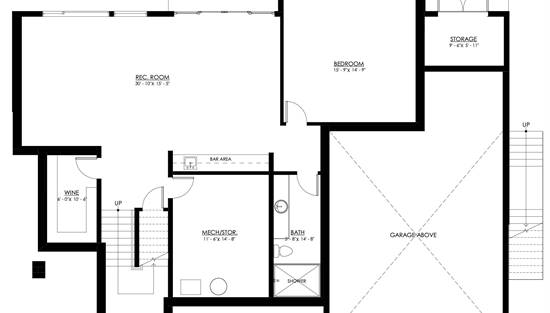- Plan Details
- |
- |
- Print Plan
- |
- Modify Plan
- |
- Reverse Plan
- |
- Cost-to-Build
- |
- View 3D
- |
- Advanced Search
About House Plan 1482:
If you need a bold contemporary home for a slope, House Plan 1482 is here for your consideration! It offers 4,132 square feet with four bedrooms and three-and-a-half bathrooms across two stories and the finished basement. The main level offers a two-story great room, dining space with a bar, a spacious U-shaped island kitchen with a walk-in pantry, a study, and a mudroom coming in from the two-car garage. Head up the U-shaped staircase with floor-to-ceiling windows to find the luxurious primary bedroom suite, a pair of Jack-and-Jill bedrooms, and the laundry room. Head down to the basement and you'll find another bedroom, a full bath, and a rec room with a bar. House Plan 1482 is an amazing home that packs so much onto a relatively compact footprint thanks to this layout!
Plan Details
Key Features
Attached
Covered Front Porch
Covered Rear Porch
Dining Room
Double Vanity Sink
Fireplace
Foyer
Front-entry
Great Room
Kitchen Island
Laundry 2nd Fl
Primary Bdrm Upstairs
Mud Room
Open Floor Plan
Separate Tub and Shower
Storage Space
Suited for sloping lot
Suited for view lot
Unfinished Space
U-Shaped
Vaulted Foyer
Vaulted Great Room/Living
Walk-in Closet
Walk-in Pantry
Wine Cellar
Build Beautiful With Our Trusted Brands
Our Guarantees
- Only the highest quality plans
- Int’l Residential Code Compliant
- Full structural details on all plans
- Best plan price guarantee
- Free modification Estimates
- Builder-ready construction drawings
- Expert advice from leading designers
- PDFs NOW!™ plans in minutes
- 100% satisfaction guarantee
- Free Home Building Organizer
