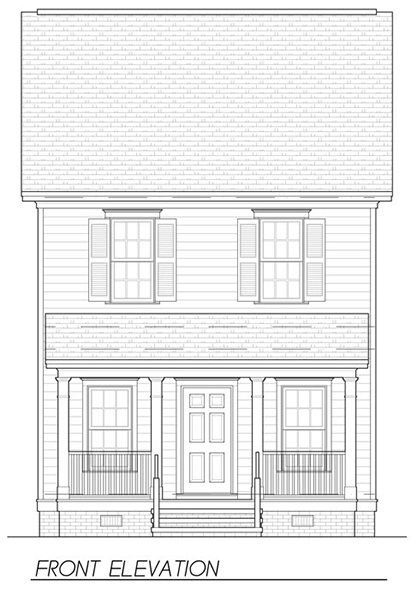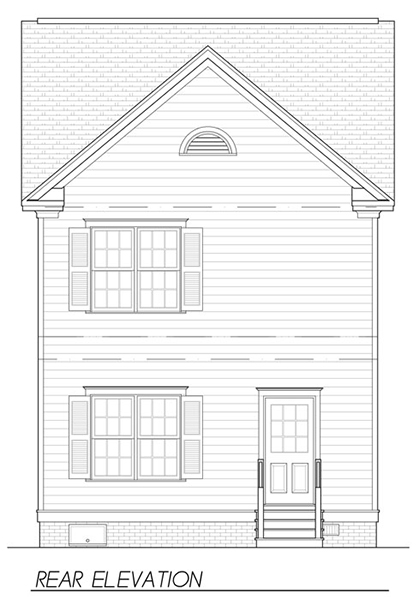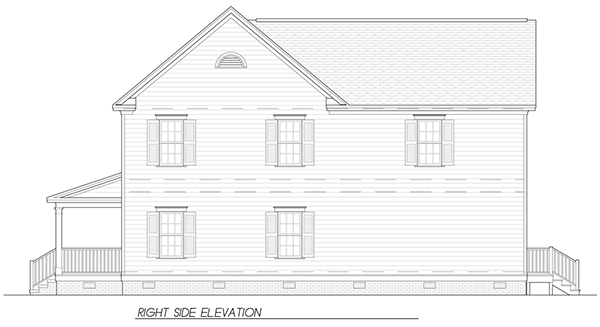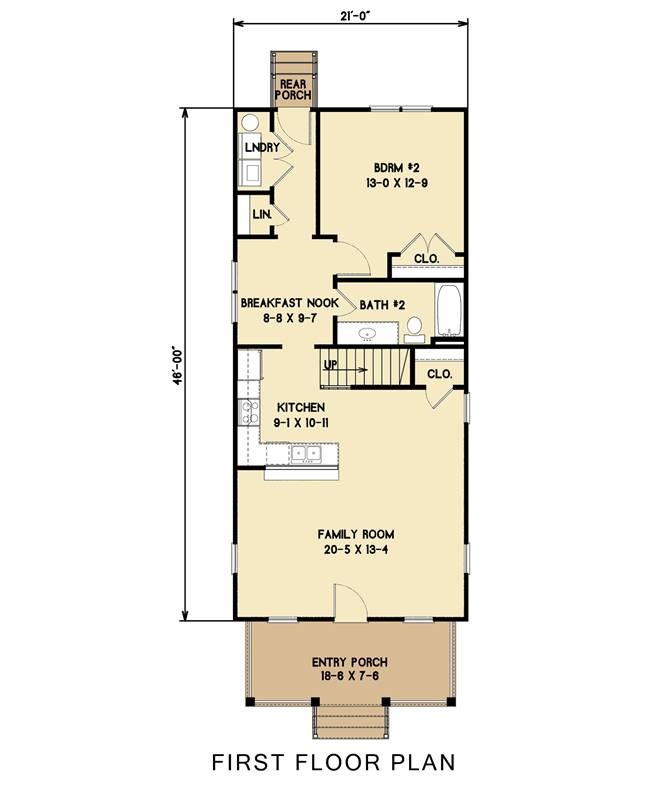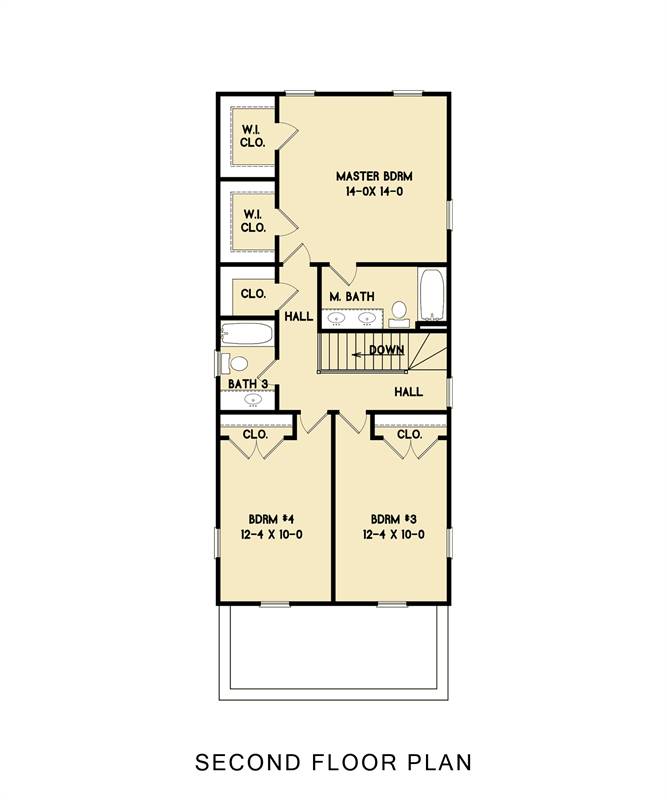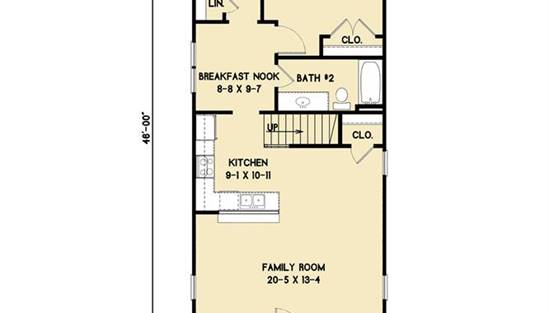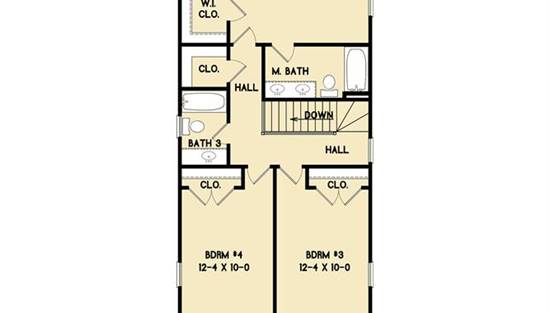- Plan Details
- |
- |
- Print Plan
- |
- Modify Plan
- |
- Reverse Plan
- |
- Cost-to-Build
- |
- View 3D
- |
- Advanced Search
About House Plan 1505:
This four-bedroom cottage design is narrow enough to fit on almost any lot. Beyond the front porch, you can host any gathering in the spacious living room. The well-planned kitchen serves formal feasts in the dining room and everyday meals in the breakfast nook. If there is a family member who would rather not climb stairs, a bedroom and bath are available on the first level. Upstairs, the quiet master suite boasts a private bath and two walk-in closets. The two remaining bedrooms are sizable and share a full bath. Note the step-in linen closet.
Plan Details
Key Features
Covered Front Porch
Crawlspace
Deck
Double Vanity Sink
Family Room
Front Porch
Guest Suite
His and Hers Primary Closets
Laundry 1st Fl
L-Shaped
Primary Bdrm Upstairs
None
Nook / Breakfast Area
Pantry
Suited for corner lot
Suited for narrow lot
Suited for sloping lot
Walk-in Closet
Build Beautiful With Our Trusted Brands
Our Guarantees
- Only the highest quality plans
- Int’l Residential Code Compliant
- Full structural details on all plans
- Best plan price guarantee
- Free modification Estimates
- Builder-ready construction drawings
- Expert advice from leading designers
- PDFs NOW!™ plans in minutes
- 100% satisfaction guarantee
- Free Home Building Organizer
.png)
.png)

