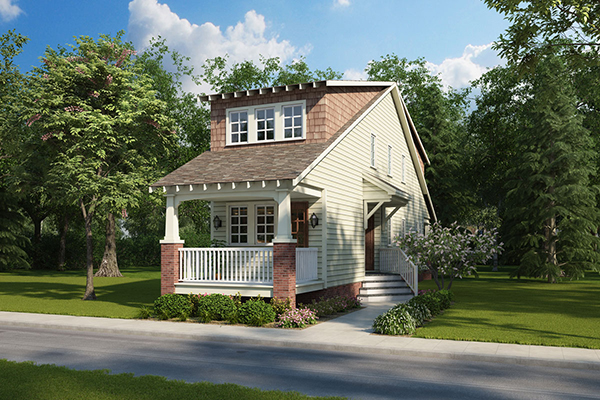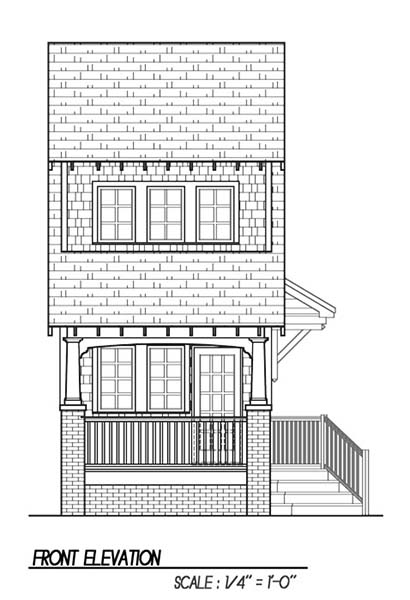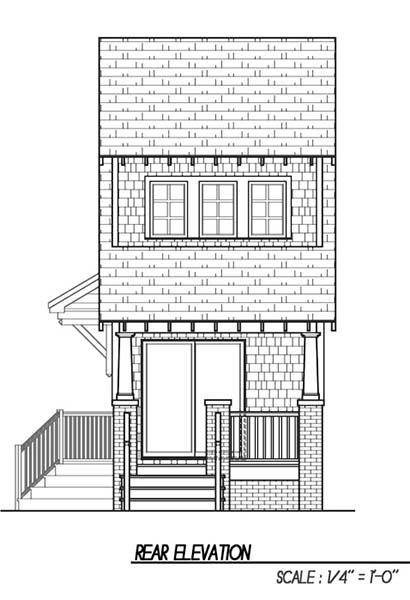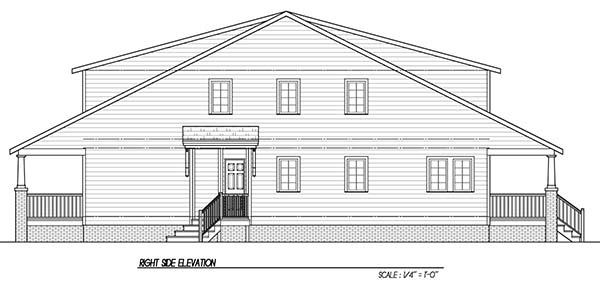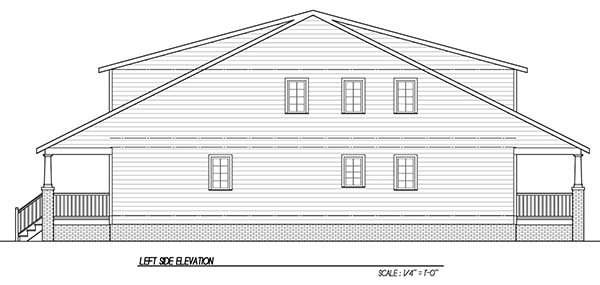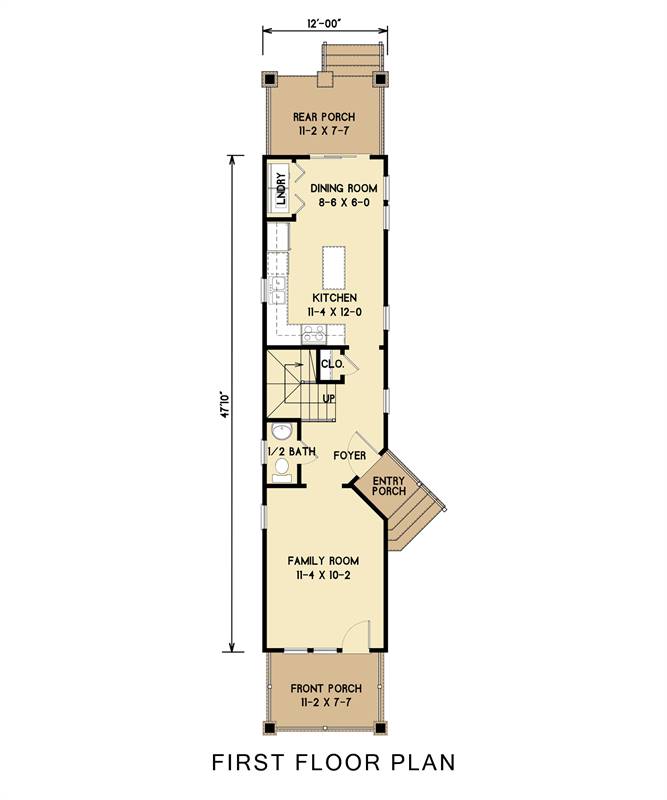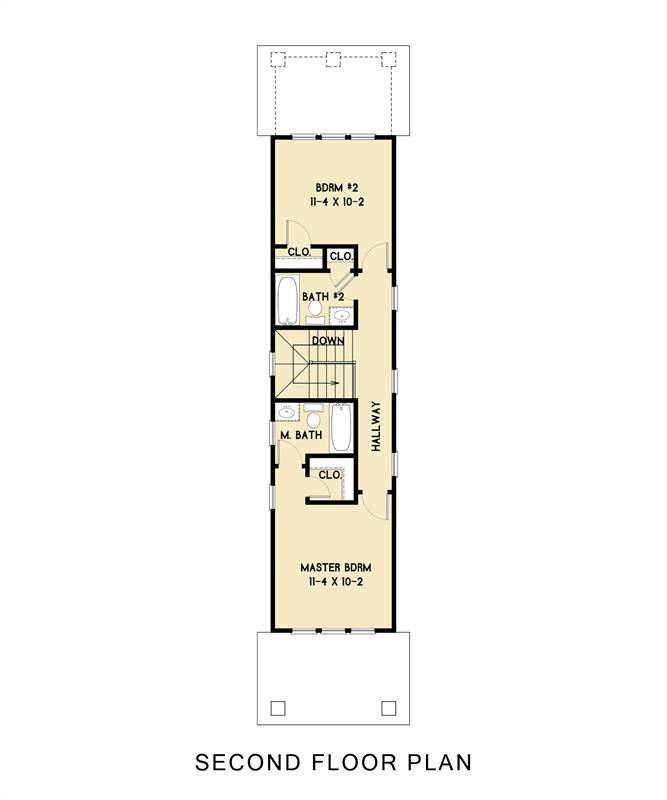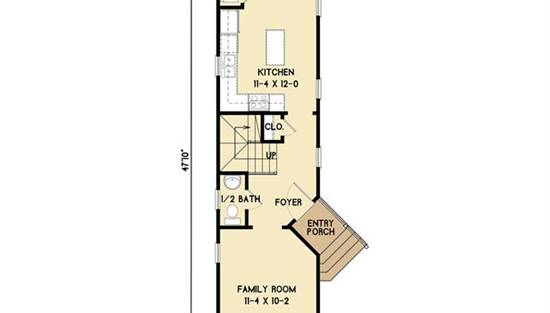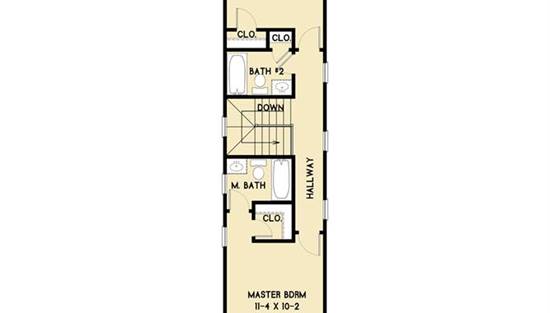- Plan Details
- |
- |
- Print Plan
- |
- Modify Plan
- |
- Reverse Plan
- |
- Cost-to-Build
- |
- View 3D
- |
- Advanced Search
About House Plan 1533:
The Pencil model house plan is designed for a property with extremely narrow limits on width. The urban streets of Baltimore have many examples of row house that a even narrower than 12-0 feet. Other plans in our portfolio provide front entrances to very narrow house plans. This one has a side entry, Kitchen in the rear, Living Room in the front, stair and half bath in the center. There is a bedroom at each end of the second floor and two full bathrooms upstairs. If three bedrooms are required we have a variation of this plan with an additional Master suite on the third floor.
Plan Details
Key Features
Covered Front Porch
Crawlspace
Deck
Dining Room
Family Room
Front Porch
Kitchen Island
Laundry 1st Fl
Primary Bdrm Upstairs
None
Nook / Breakfast Area
Suited for corner lot
Suited for narrow lot
Suited for sloping lot
Build Beautiful With Our Trusted Brands
Our Guarantees
- Only the highest quality plans
- Int’l Residential Code Compliant
- Full structural details on all plans
- Best plan price guarantee
- Free modification Estimates
- Builder-ready construction drawings
- Expert advice from leading designers
- PDFs NOW!™ plans in minutes
- 100% satisfaction guarantee
- Free Home Building Organizer
