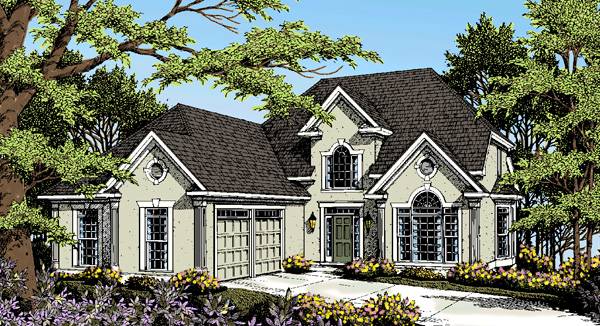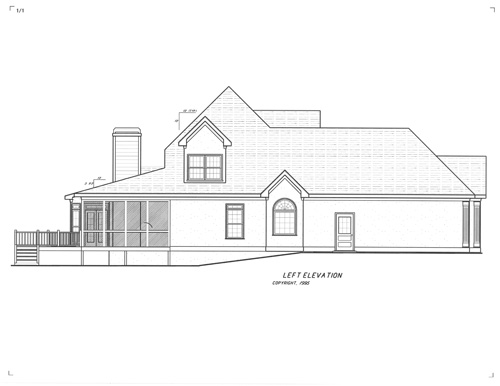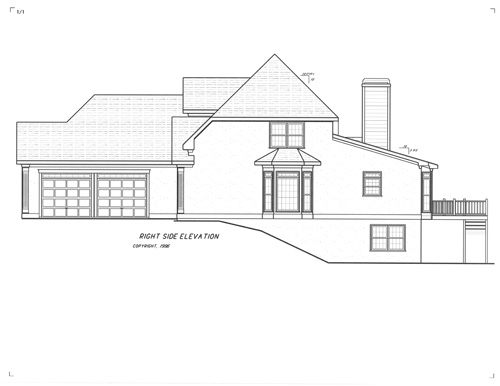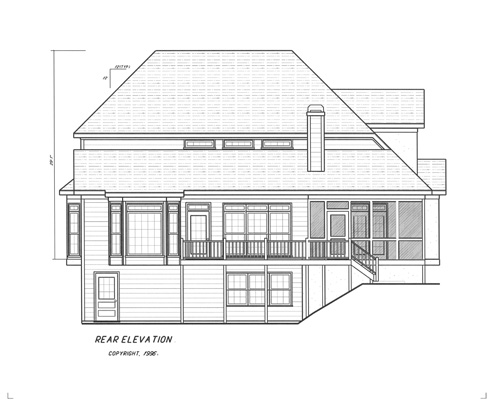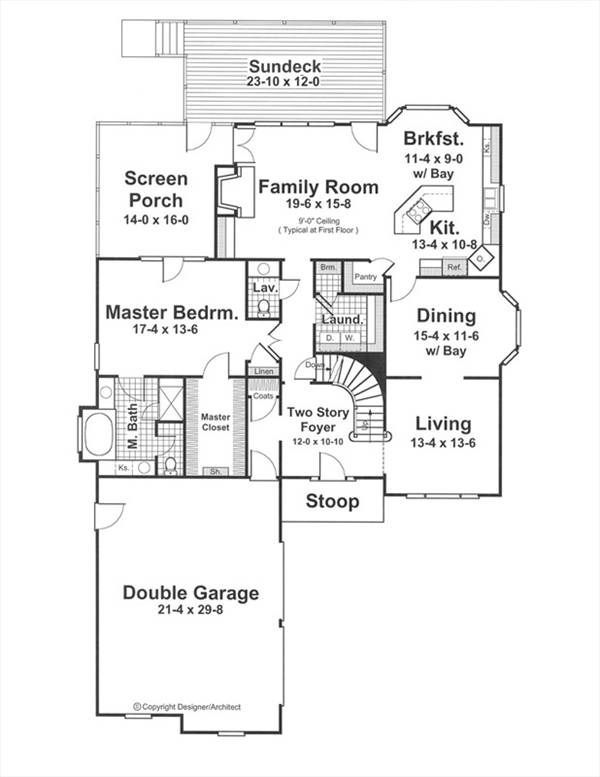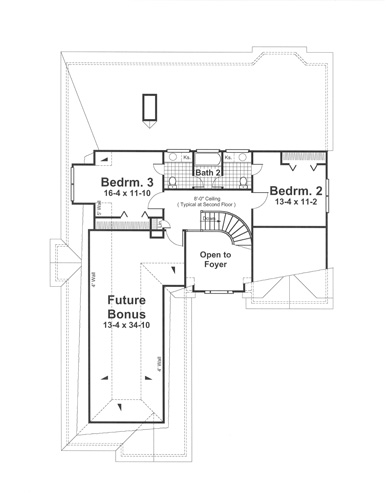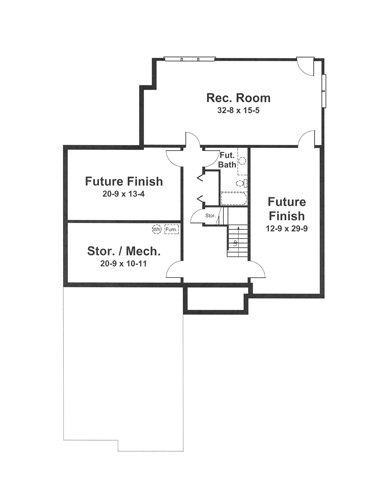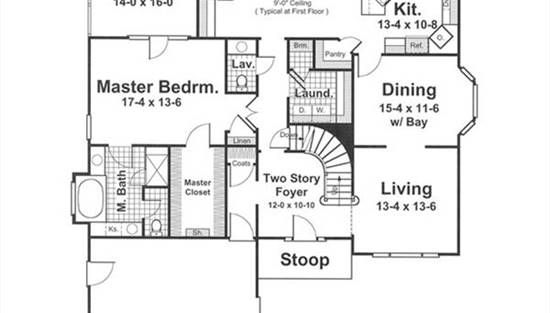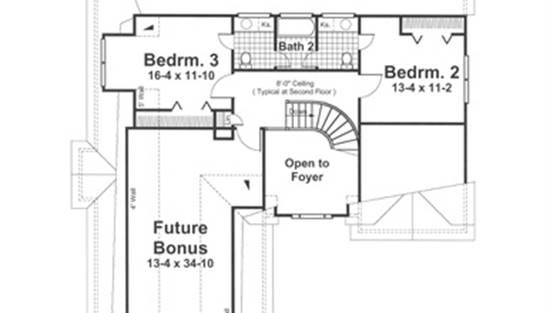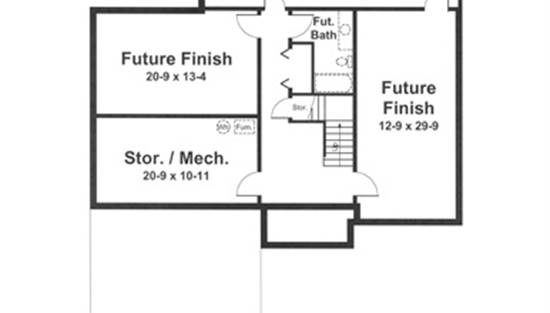- Plan Details
- |
- |
- Print Plan
- |
- Modify Plan
- |
- Reverse Plan
- |
- Cost-to-Build
- |
- View 3D
- |
- Advanced Search
About House Plan 1620:
A dramatic curved staircase adds to the formality of this beautiful European-style home. The foyer leads to a formal living/dining area to its right, completing the feel.
The master suite is accessed from the hall connecting the foyer to the informal part of the house, providing the ultimate privacy for the owner. A screened porch off the master suite is shared with the family room giving both spaces expanded living space.
The family room is open to the kitchen/breakfast room, where an angled island is a great gathering place.
Two bedrooms open to the upper landing and are connected by half baths that share a tub area. The bonus area above the garage and master suite allows for a future recreation or media room.
The master suite is accessed from the hall connecting the foyer to the informal part of the house, providing the ultimate privacy for the owner. A screened porch off the master suite is shared with the family room giving both spaces expanded living space.
The family room is open to the kitchen/breakfast room, where an angled island is a great gathering place.
Two bedrooms open to the upper landing and are connected by half baths that share a tub area. The bonus area above the garage and master suite allows for a future recreation or media room.
Plan Details
Key Features
2 Story Volume
Arches
Attached
Basement
Bonus Room
Country Kitchen
Covered Rear Porch
Deck
Dining Room
Double Vanity Sink
Family Room
Fireplace
Formal LR
Foyer
Front-entry
Kitchen Island
Laundry 1st Fl
Primary Bdrm Main Floor
Nook / Breakfast Area
Oversized
Screened Porch/Sunroom
Separate Tub and Shower
Side-entry
Split Bedrooms
Suited for narrow lot
Suited for view lot
Vaulted Ceilings
Walk-in Closet
Walk-in Pantry
Walkout Basement
With Living Space
Build Beautiful With Our Trusted Brands
Our Guarantees
- Only the highest quality plans
- Int’l Residential Code Compliant
- Full structural details on all plans
- Best plan price guarantee
- Free modification Estimates
- Builder-ready construction drawings
- Expert advice from leading designers
- PDFs NOW!™ plans in minutes
- 100% satisfaction guarantee
- Free Home Building Organizer
