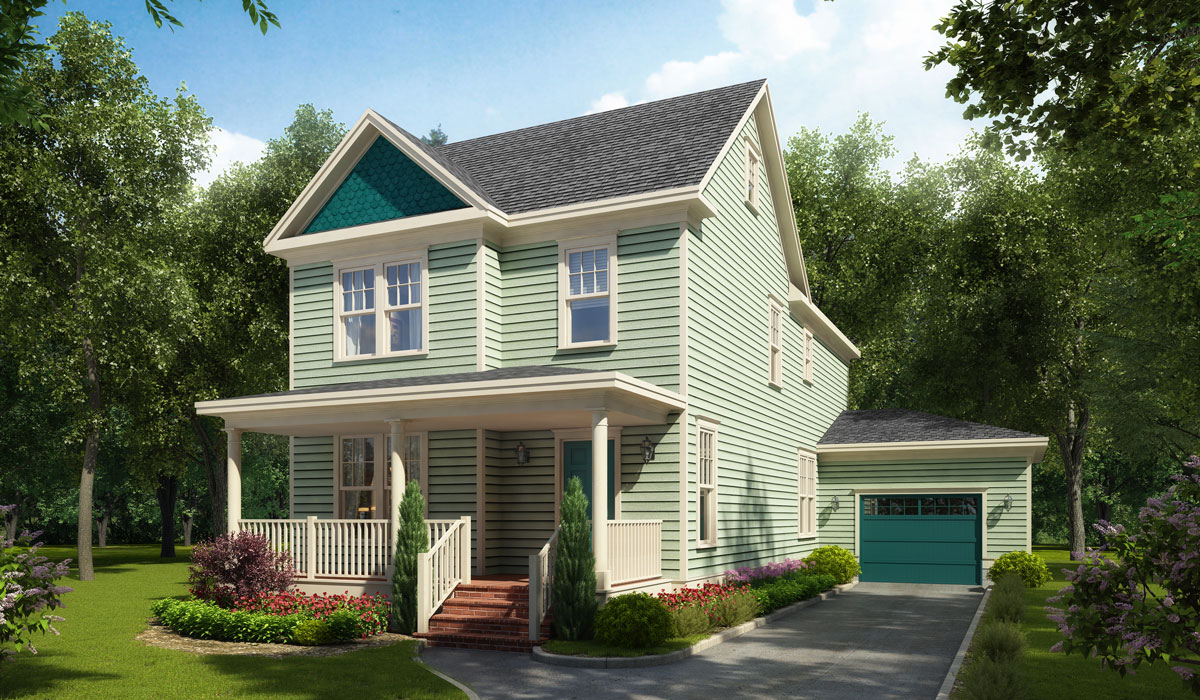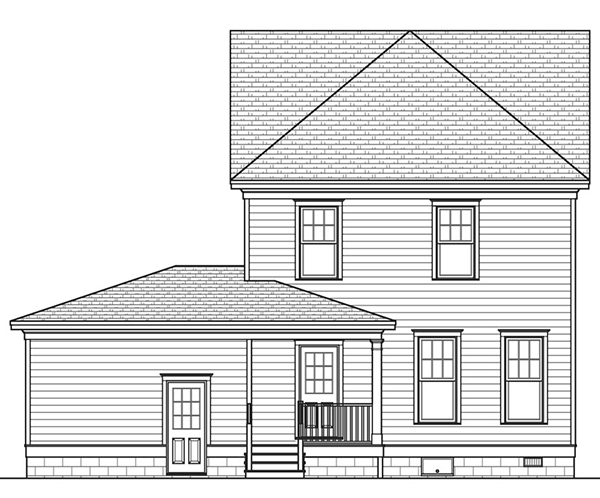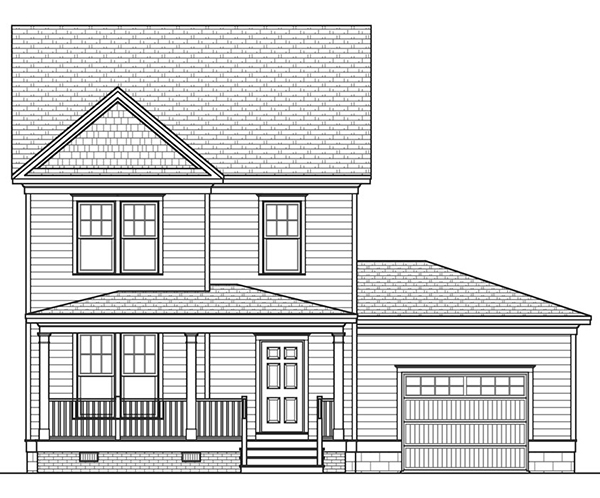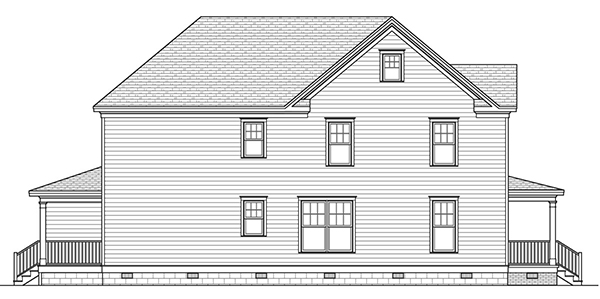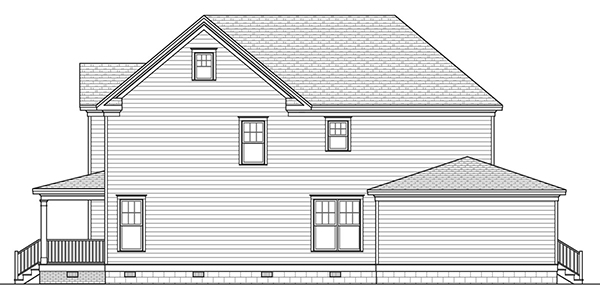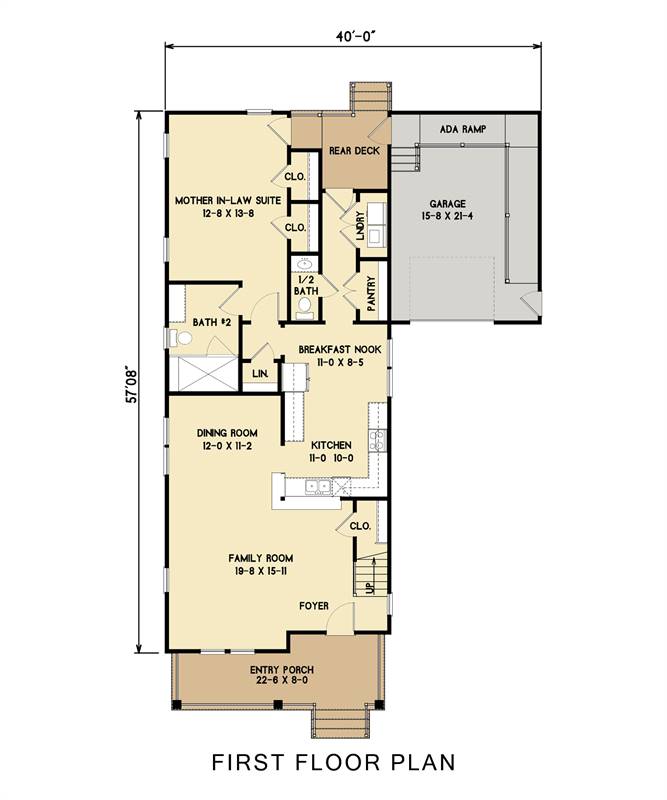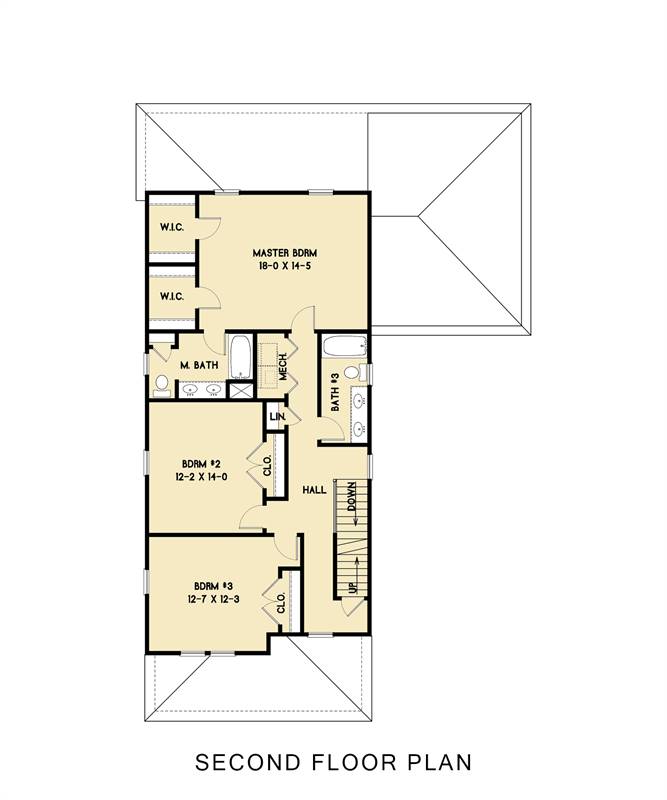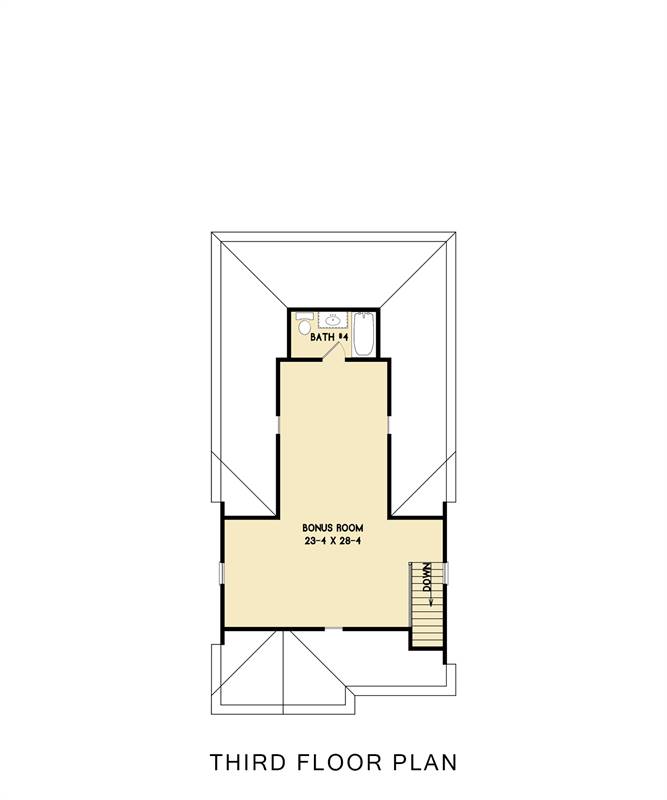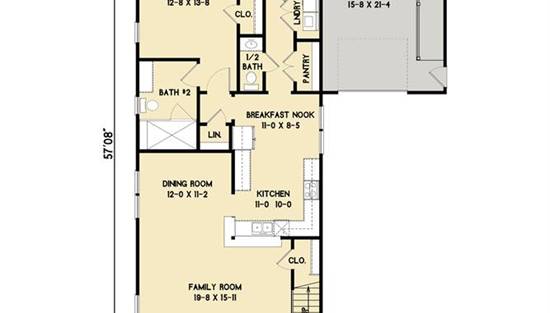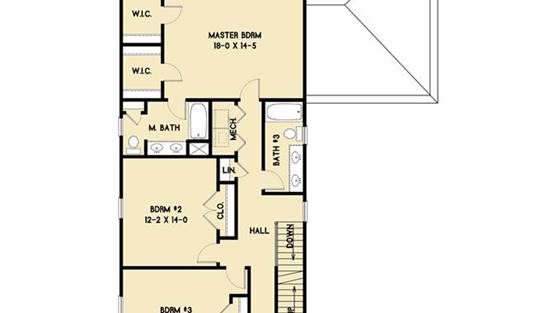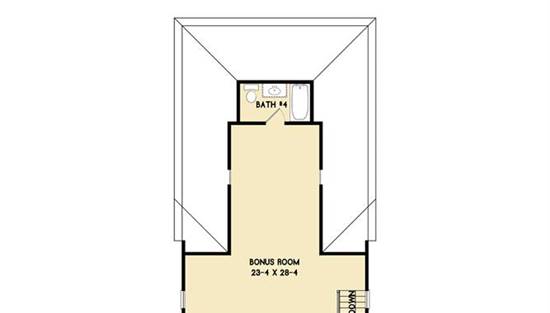- Plan Details
- |
- |
- Print Plan
- |
- Modify Plan
- |
- Reverse Plan
- |
- Cost-to-Build
- |
- View 3D
- |
- Advanced Search
About House Plan 1624:
This accessible house is designed with a handicapped ramp in the garage for easy wheelchair entry to the covered rear porch. A handicapped equipped Bedroom Suite on the first floor is immediately adjacent to the rear porch entry. Its steep roofs provides a bonus of attic space that is potentially available for finishing into fifth bedroom with a bath. The main house structure is just 24-0 feet wide. The Traditional style exterior was inspired by a visit to Rochester, the upstate NY city on the Erie Canal.
Plan Details
Key Features
Attached
Bonus Room
Covered Front Porch
Covered Rear Porch
Crawlspace
Dining Room
Double Vanity Sink
Family Room
Front Porch
Front-entry
Guest Suite
His and Hers Primary Closets
In-law Suite
Laundry 1st Fl
L-Shaped
Primary Bdrm Upstairs
Nook / Breakfast Area
Pantry
Rear Porch
Separate Tub and Shower
Suited for corner lot
Suited for sloping lot
Walk-in Closet
Build Beautiful With Our Trusted Brands
Our Guarantees
- Only the highest quality plans
- Int’l Residential Code Compliant
- Full structural details on all plans
- Best plan price guarantee
- Free modification Estimates
- Builder-ready construction drawings
- Expert advice from leading designers
- PDFs NOW!™ plans in minutes
- 100% satisfaction guarantee
- Free Home Building Organizer
.png)
.png)
