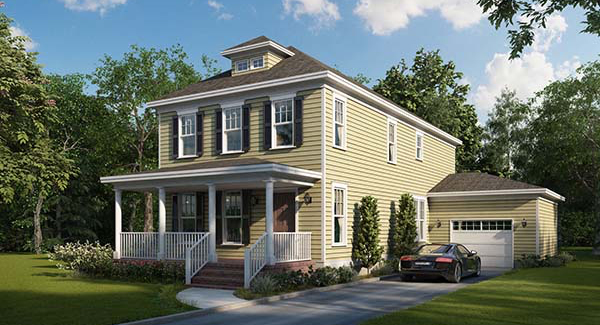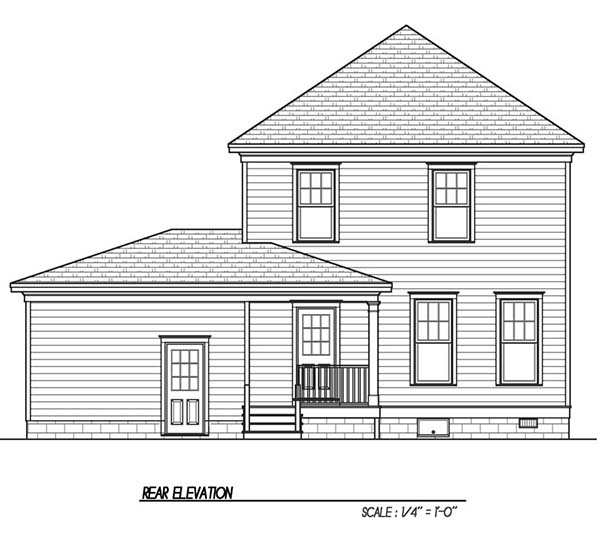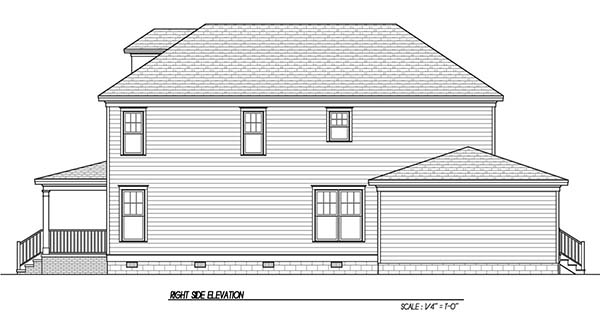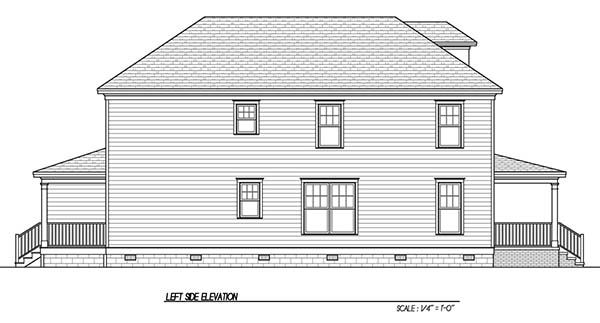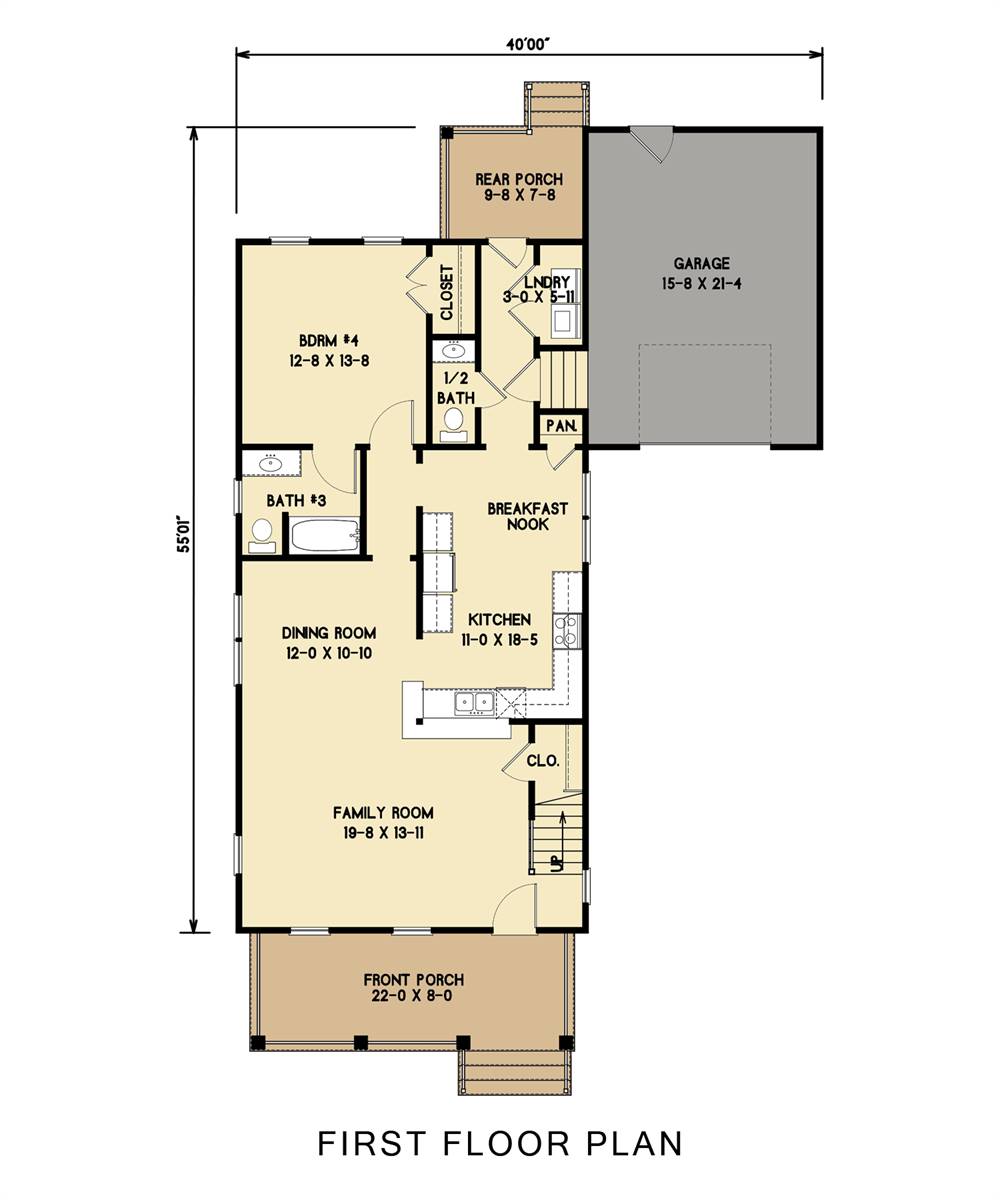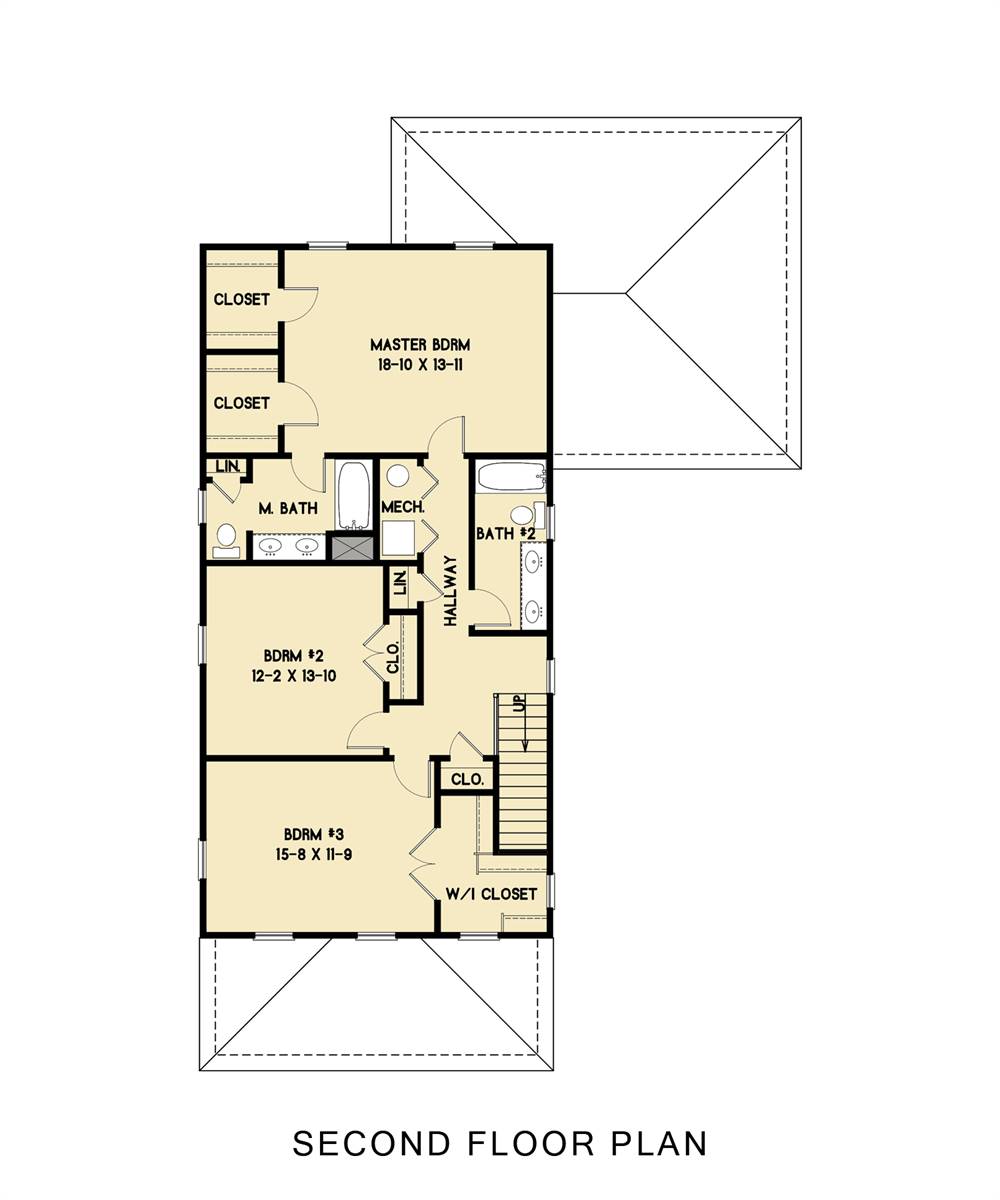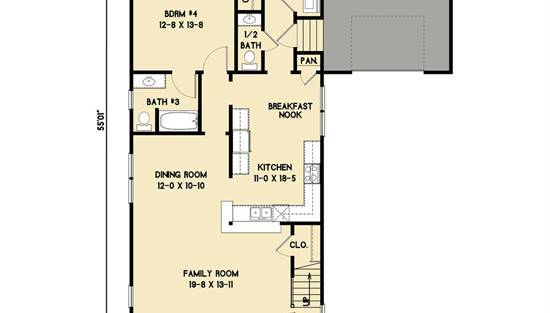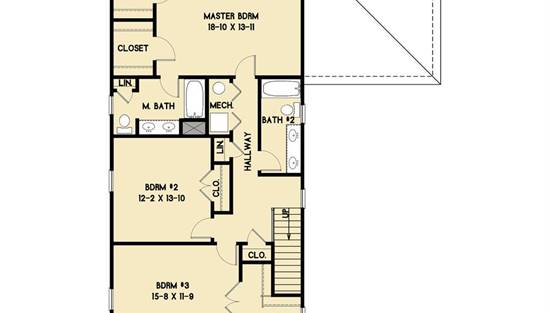- Plan Details
- |
- |
- Print Plan
- |
- Modify Plan
- |
- Reverse Plan
- |
- Cost-to-Build
- |
- View 3D
- |
- Advanced Search
About House Plan 1625:
This is house plan is a variation of the historical “Four Square” style residence, typically located on the outskirts of a central urban core in the early 1,900’s. This model shows a single car attached garage that could easily be eliminated to allow a driveway to reach a larger detached garage behind the house on the right side. Another special feature of this model is that it has two master bedrooms, one on each floor. The main house structure is just 24-0 feet wide, offering a lot of living space on a narrow property. The versatility of this house to fit on a variety of lot sizes has made it a popular seller not to mention its construction simplicity and affordability. Quincy Bay is in South Boston harbor, a picturesque setting to imagine this house.
Plan Details
Key Features
Attached
Covered Front Porch
Covered Rear Porch
Crawlspace
Dining Room
Double Vanity Sink
Family Room
Front Porch
His and Hers Primary Closets
In-law Suite
Laundry 1st Fl
Primary Bdrm Upstairs
Nook / Breakfast Area
Open Floor Plan
Peninsula / Eating Bar
Rear Porch
Separate Tub and Shower
Suited for corner lot
Suited for narrow lot
Suited for sloping lot
Walk-in Closet
Walk-in Pantry
Build Beautiful With Our Trusted Brands
Our Guarantees
- Only the highest quality plans
- Int’l Residential Code Compliant
- Full structural details on all plans
- Best plan price guarantee
- Free modification Estimates
- Builder-ready construction drawings
- Expert advice from leading designers
- PDFs NOW!™ plans in minutes
- 100% satisfaction guarantee
- Free Home Building Organizer
.png)
.png)
