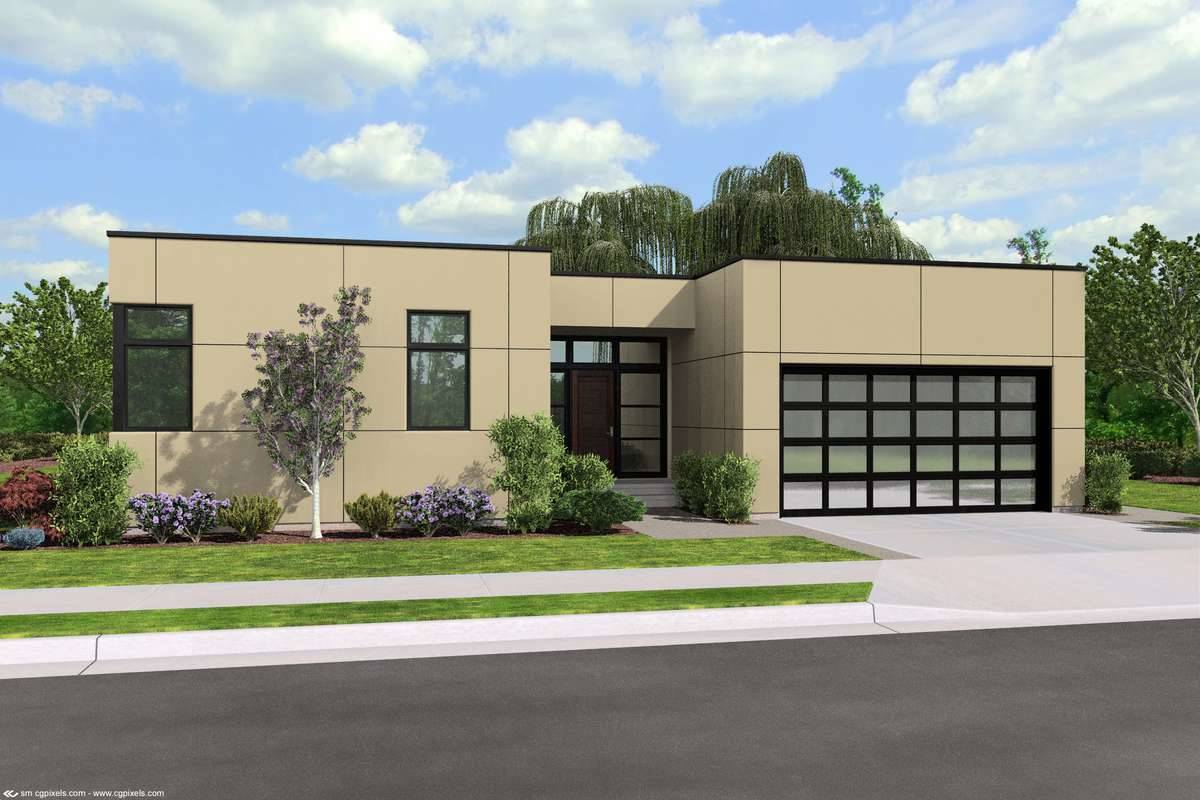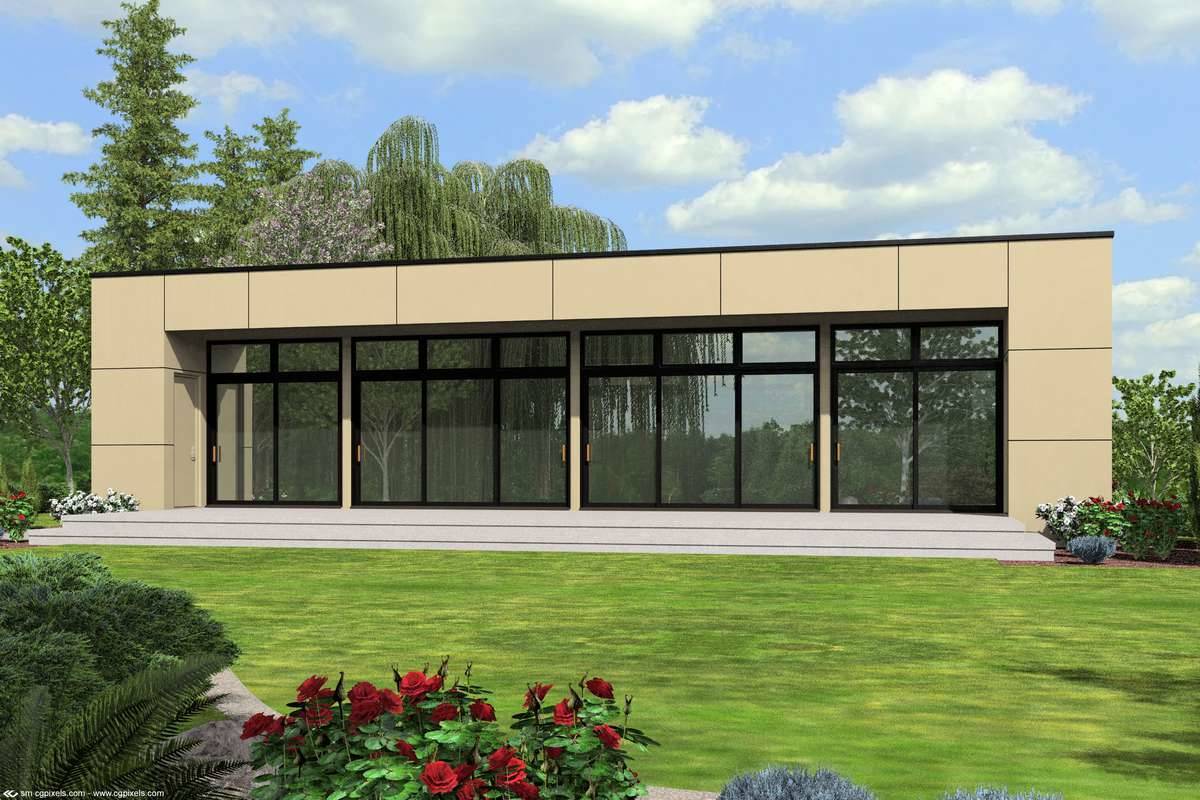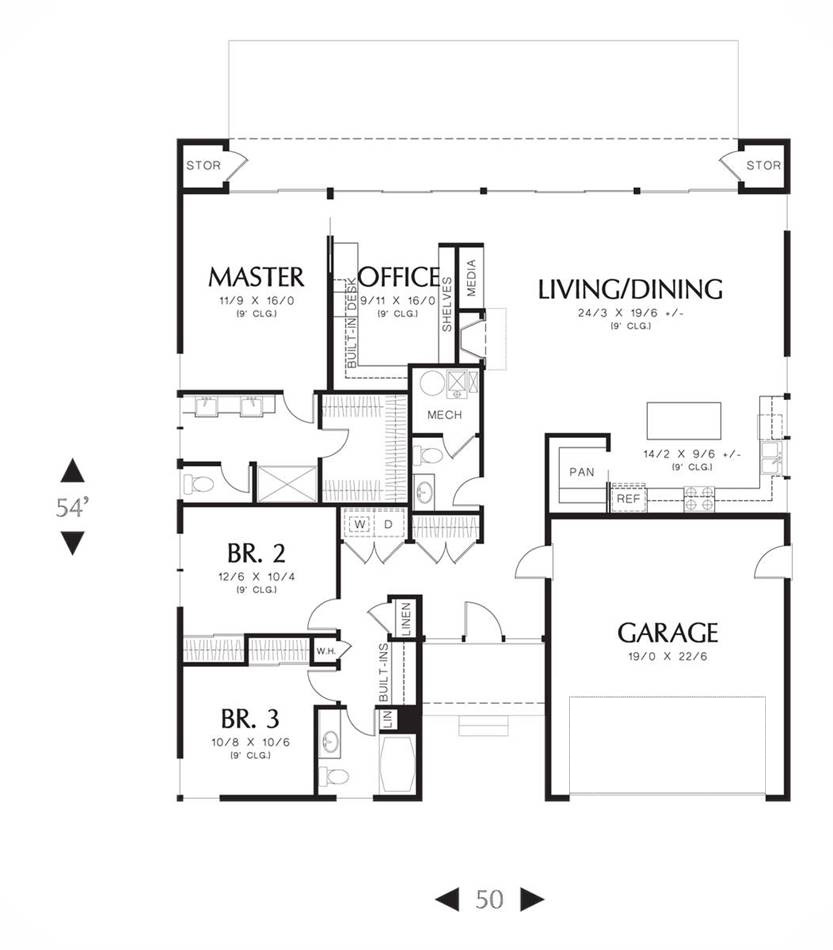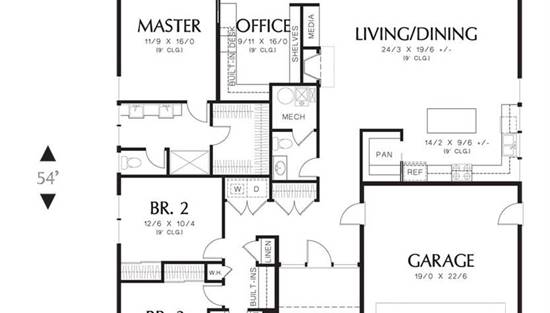- Plan Details
- |
- |
- Print Plan
- |
- Modify Plan
- |
- Reverse Plan
- |
- Cost-to-Build
- |
- View 3D
- |
- Advanced Search
About House Plan 1712:
This modern ranch style plan is exactly what you’ve been looking for. Bask in the sunlight that the floor-to-ceiling windows that adorn this home provide. Along with 3 bedrooms and 2.5 bathrooms, the 1,915 square feet that this home provides are just as functional as this design is unique. The entire back side of the home is sliding glass doors which allow sunlight to flow in while also giving you the option to open them and let in fresh air on a beautiful day. The living room and dining room are combined in an open layout with the kitchen while the master also provides an attached office space. The eccentricity of this house plan on the outside is completed by the fully practical space on the inside.
Plan Details
Key Features
Crawlspace
Foyer
Front-entry
Home Office
Kitchen Island
Laundry 1st Fl
Primary Bdrm Main Floor
Open Floor Plan
Walk-in Closet
Walk-in Pantry
Build Beautiful With Our Trusted Brands
Our Guarantees
- Only the highest quality plans
- Int’l Residential Code Compliant
- Full structural details on all plans
- Best plan price guarantee
- Free modification Estimates
- Builder-ready construction drawings
- Expert advice from leading designers
- PDFs NOW!™ plans in minutes
- 100% satisfaction guarantee
- Free Home Building Organizer
.png)
.png)









