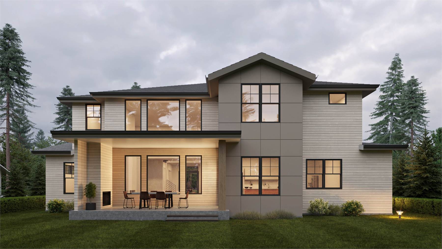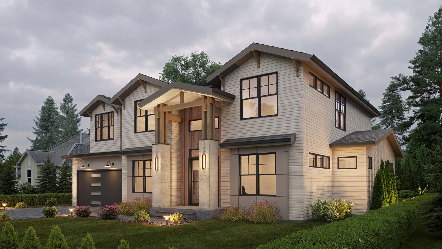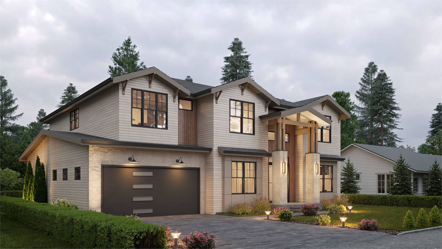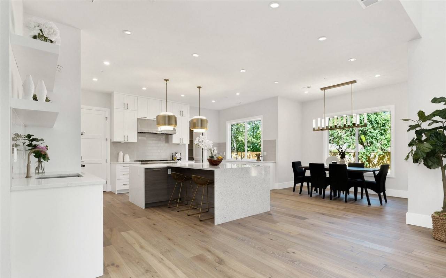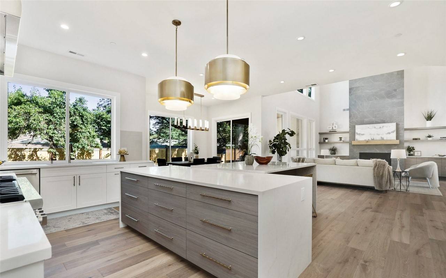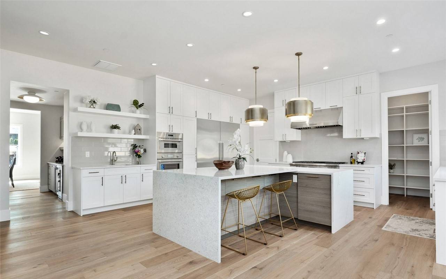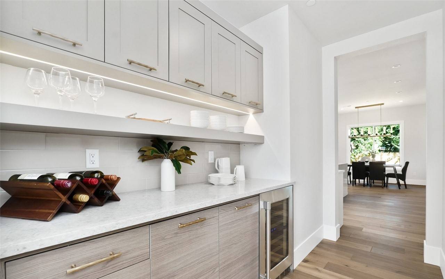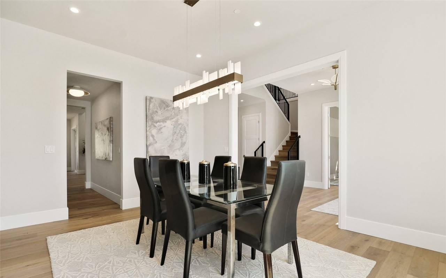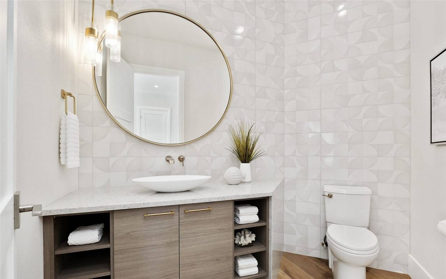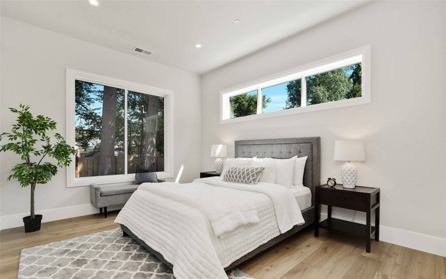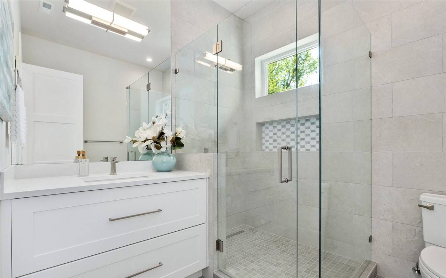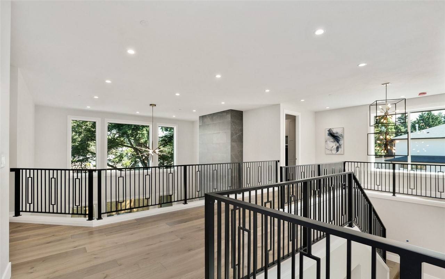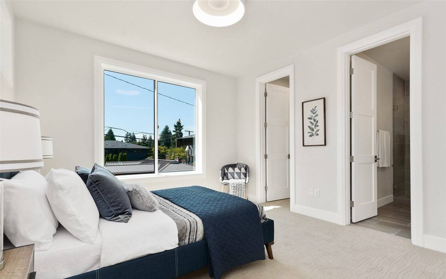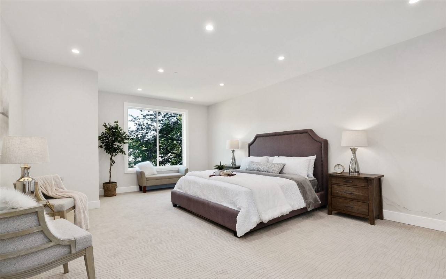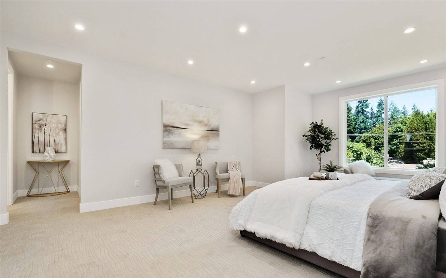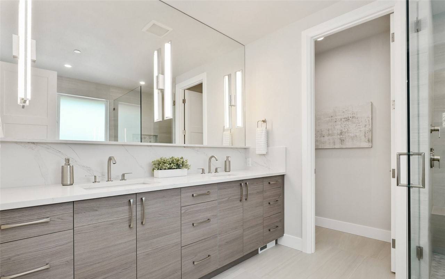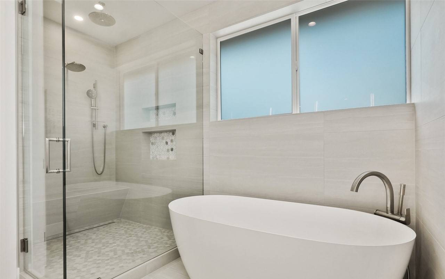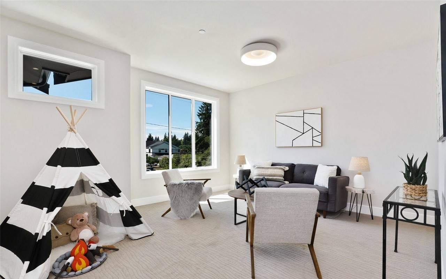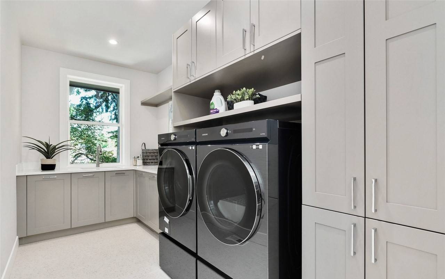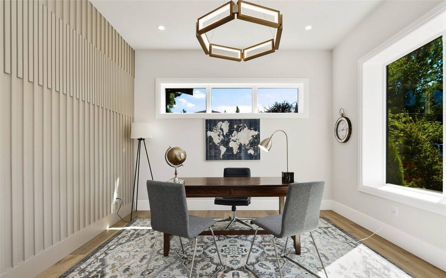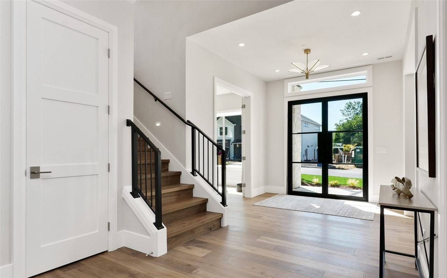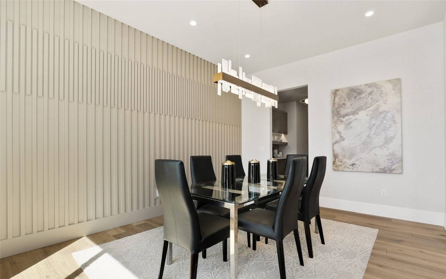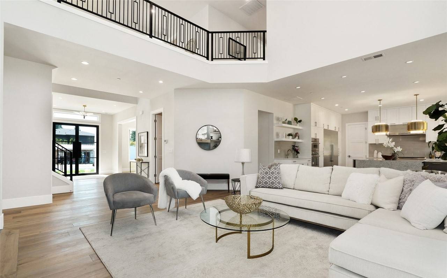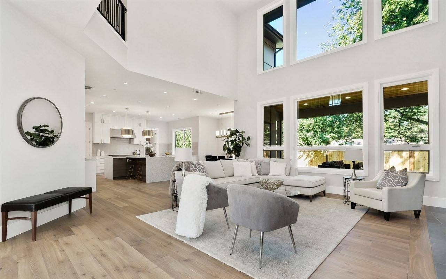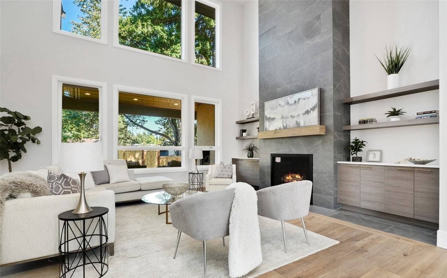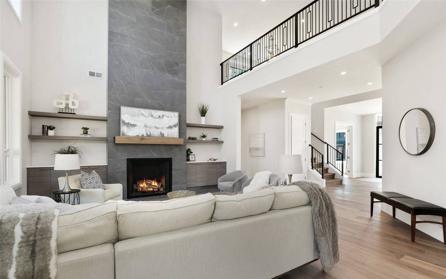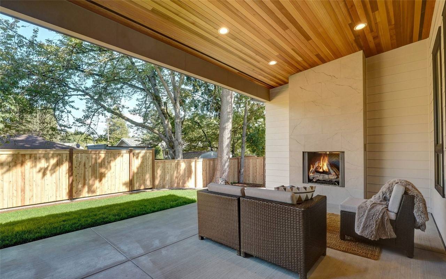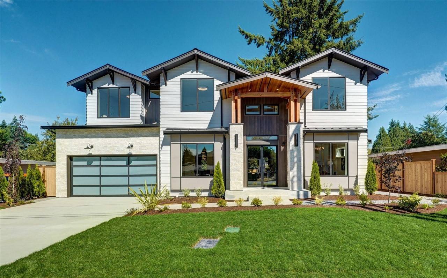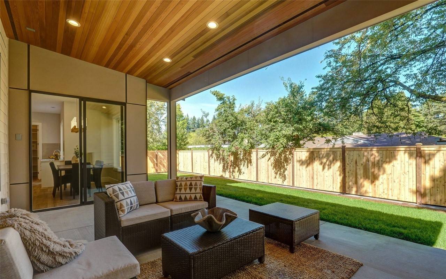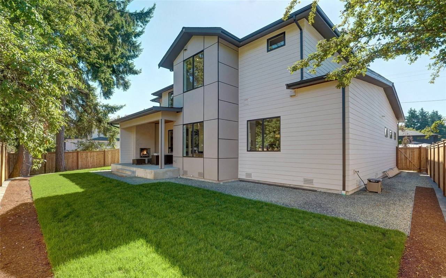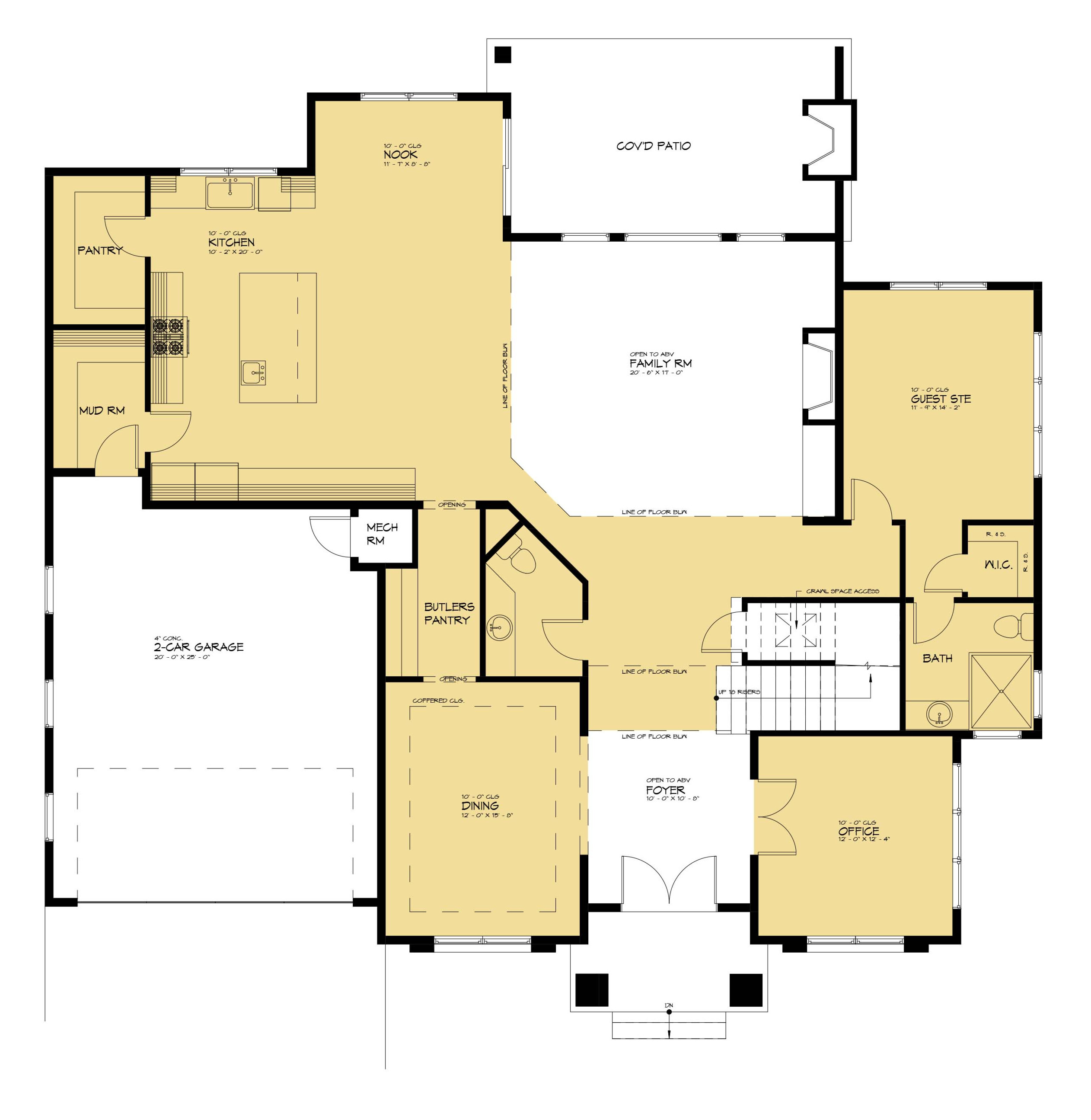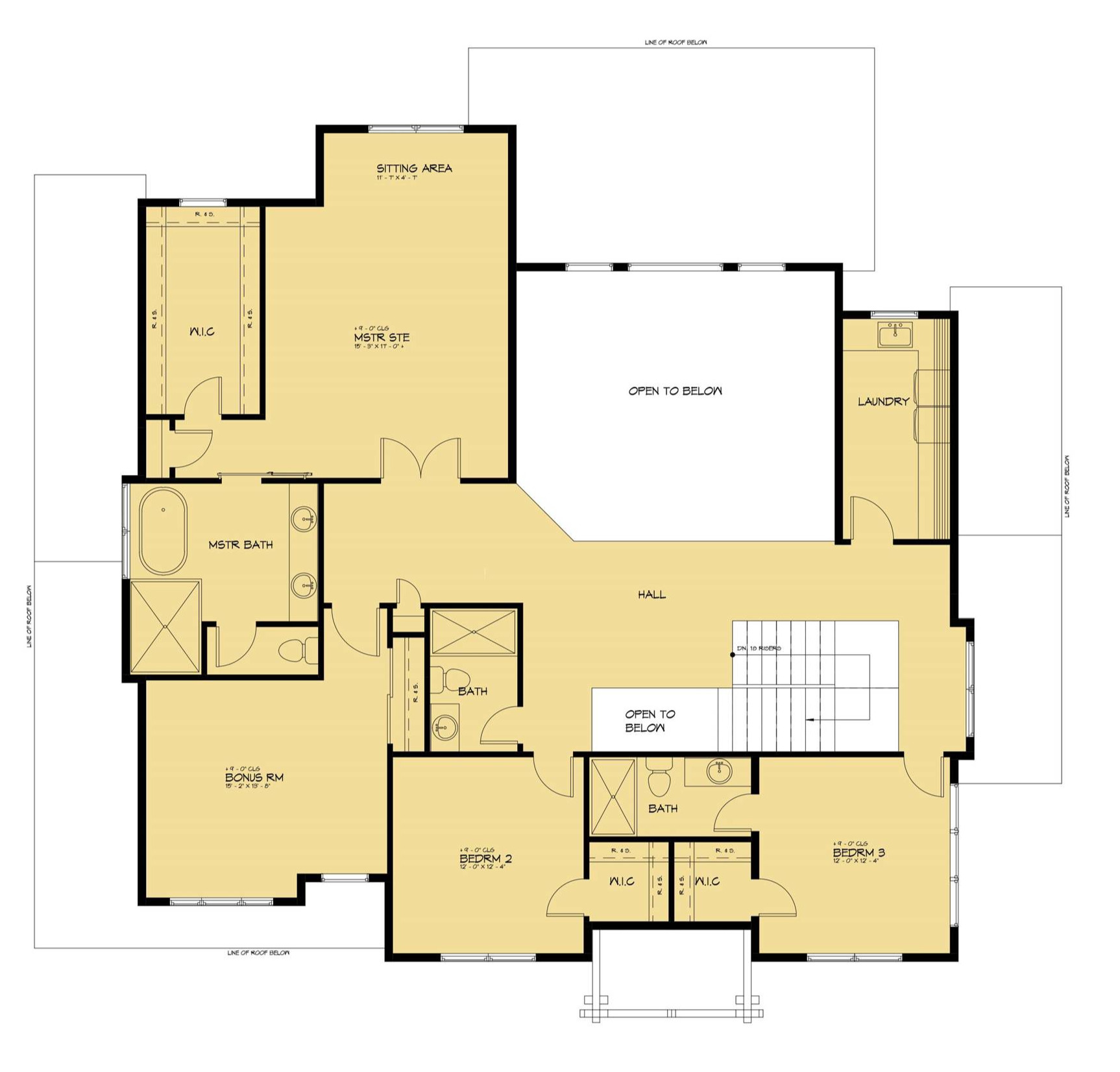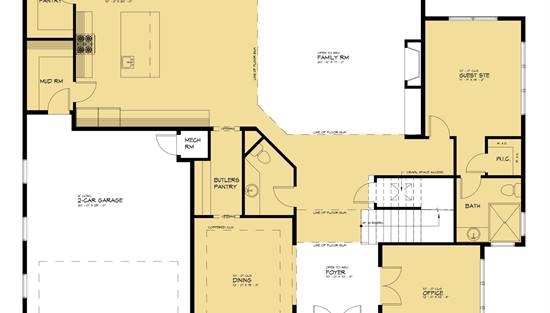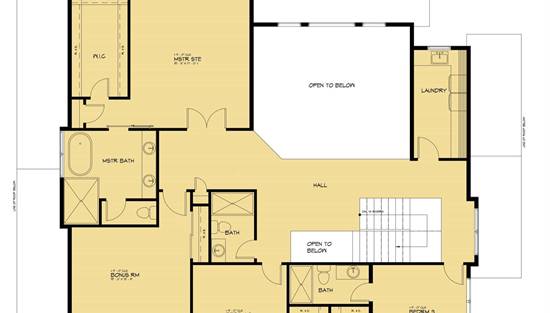- Plan Details
- |
- |
- Print Plan
- |
- Modify Plan
- |
- Reverse Plan
- |
- Cost-to-Build
- |
- View 3D
- |
- Advanced Search
About House Plan 1740:
This stunning 4,054 square foot Craftsman-style home plan boasts a spacious open floor plan. The great room, spanning two stories, features a cozy fireplace, while the gourmet kitchen offers plenty of counter space, a large island with seating, and a cozy nook. Completing the main floor are a formal dining room, a home office, and a guest suite. Upstairs you'll find a luxurious master suite with a sitting area, two ensuite bedrooms, a bonus room, and a laundry room.
Plan Details
Key Features
Attached
Bonus Room
Butler's Pantry
Covered Front Porch
Covered Rear Porch
Dining Room
Double Vanity Sink
Family Room
Fireplace
Front-entry
Home Office
Kitchen Island
Laundry 2nd Fl
Loft / Balcony
Primary Bdrm Upstairs
Mud Room
Open Floor Plan
Separate Tub and Shower
Sitting Area
Split Bedrooms
Suited for view lot
Vaulted Foyer
Vaulted Great Room/Living
Walk-in Closet
Walk-in Pantry
Build Beautiful With Our Trusted Brands
Our Guarantees
- Only the highest quality plans
- Int’l Residential Code Compliant
- Full structural details on all plans
- Best plan price guarantee
- Free modification Estimates
- Builder-ready construction drawings
- Expert advice from leading designers
- PDFs NOW!™ plans in minutes
- 100% satisfaction guarantee
- Free Home Building Organizer
.png)
.png)
.jpg)
