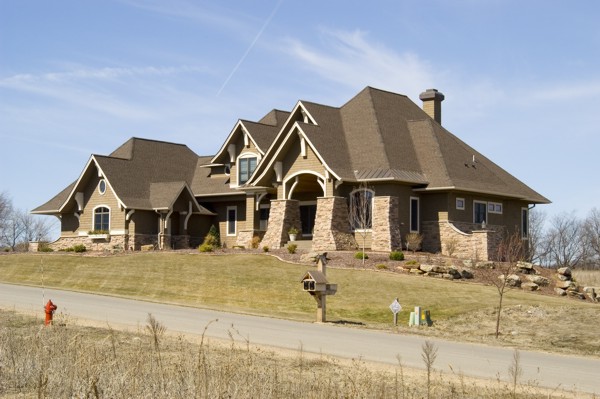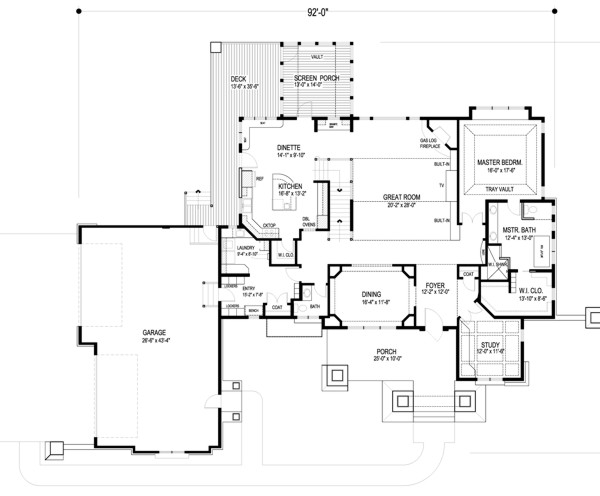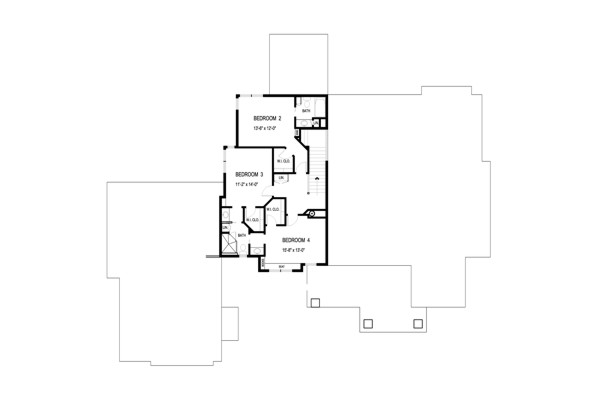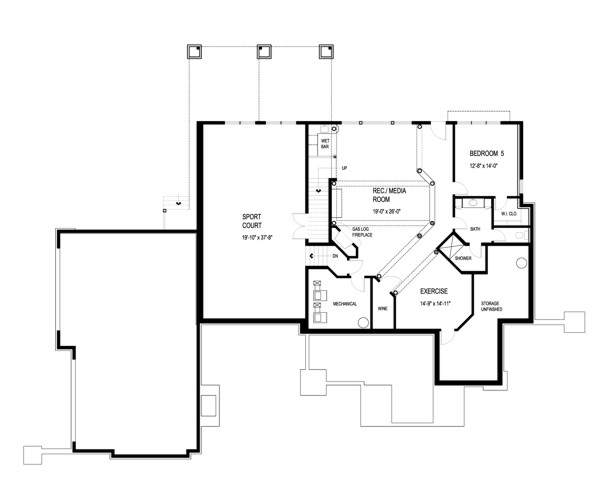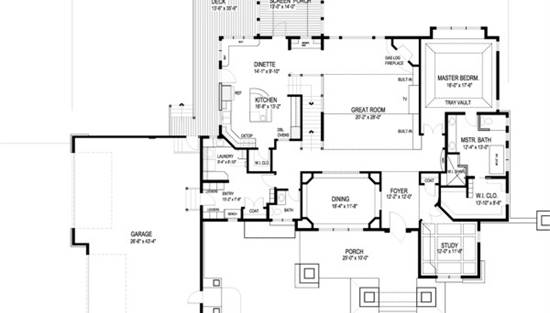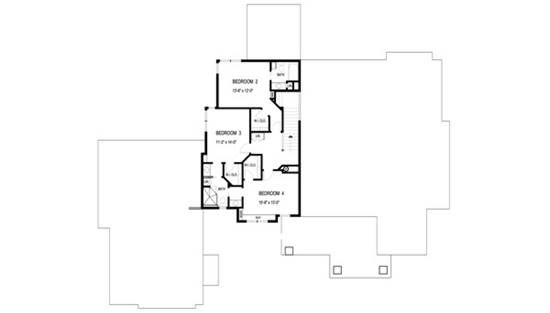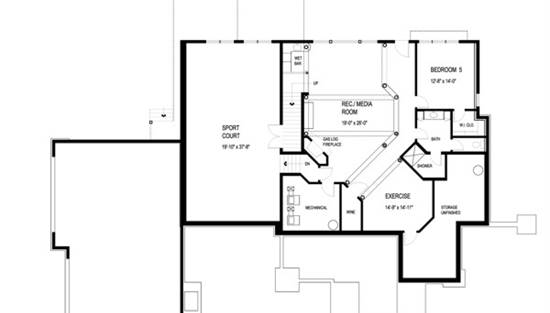- Plan Details
- |
- |
- Print Plan
- |
- Modify Plan
- |
- Reverse Plan
- |
- Cost-to-Build
- |
- View 3D
- |
- Advanced Search
About House Plan 1901:
Welcome home to this delightful 5 bedroom, 4 bathroom Craftsman gem. Boasting 5,077 sq. ft. when the basement is finished, this home has everything needed for todays active family. This master-on-the-main design features a private study with a coffered ceiling, an elegant dining room and spacious great room with a corner fireplace. The gourmet kitchen has a functional center island with a prep sink, double ovens, a separate cook-top and a walk-in pantry closet. The dinette area features built-in seating and accesses both the screen porch and the deck. Secluded in the back corner, the master suite features a dramatic tray ceiling and multiple windows. The master bath has a walk-in shower, private toilet closet, double bowl vanity and a soaking tub. Completing this suite is an oversized walk-in closet. The opposite side of this level houses a highly functional laundry room and an entry hall with storage lockers and a bench seat.
Ascend the stairs to find three additional bedrooms. Two bedrooms share a spacious shower and toilet area, while each having private sinks. All bedrooms have walk-in closets. Bedroom #2, located on the back of the house, has a private bathroom with a tub.
The basement level of this home has a combination recreation/media room with a corner fireplace and a wet bar. Also on this level are both an exercise room and a sport court! Another plus on this lower level is Bedroom #5 which has a walk-in closet. An oversized bathroom with a private shower room is centrally located on this level. Rounding out this level is a wine cellar, a spacious mechanical area and ample unfinished storage space.
Ascend the stairs to find three additional bedrooms. Two bedrooms share a spacious shower and toilet area, while each having private sinks. All bedrooms have walk-in closets. Bedroom #2, located on the back of the house, has a private bathroom with a tub.
The basement level of this home has a combination recreation/media room with a corner fireplace and a wet bar. Also on this level are both an exercise room and a sport court! Another plus on this lower level is Bedroom #5 which has a walk-in closet. An oversized bathroom with a private shower room is centrally located on this level. Rounding out this level is a wine cellar, a spacious mechanical area and ample unfinished storage space.
Plan Details
Key Features
Attached
Basement
Crawlspace
Side-entry
Slab
Build Beautiful With Our Trusted Brands
Our Guarantees
- Only the highest quality plans
- Int’l Residential Code Compliant
- Full structural details on all plans
- Best plan price guarantee
- Free modification Estimates
- Builder-ready construction drawings
- Expert advice from leading designers
- PDFs NOW!™ plans in minutes
- 100% satisfaction guarantee
- Free Home Building Organizer
(2).png)
(5).png)

