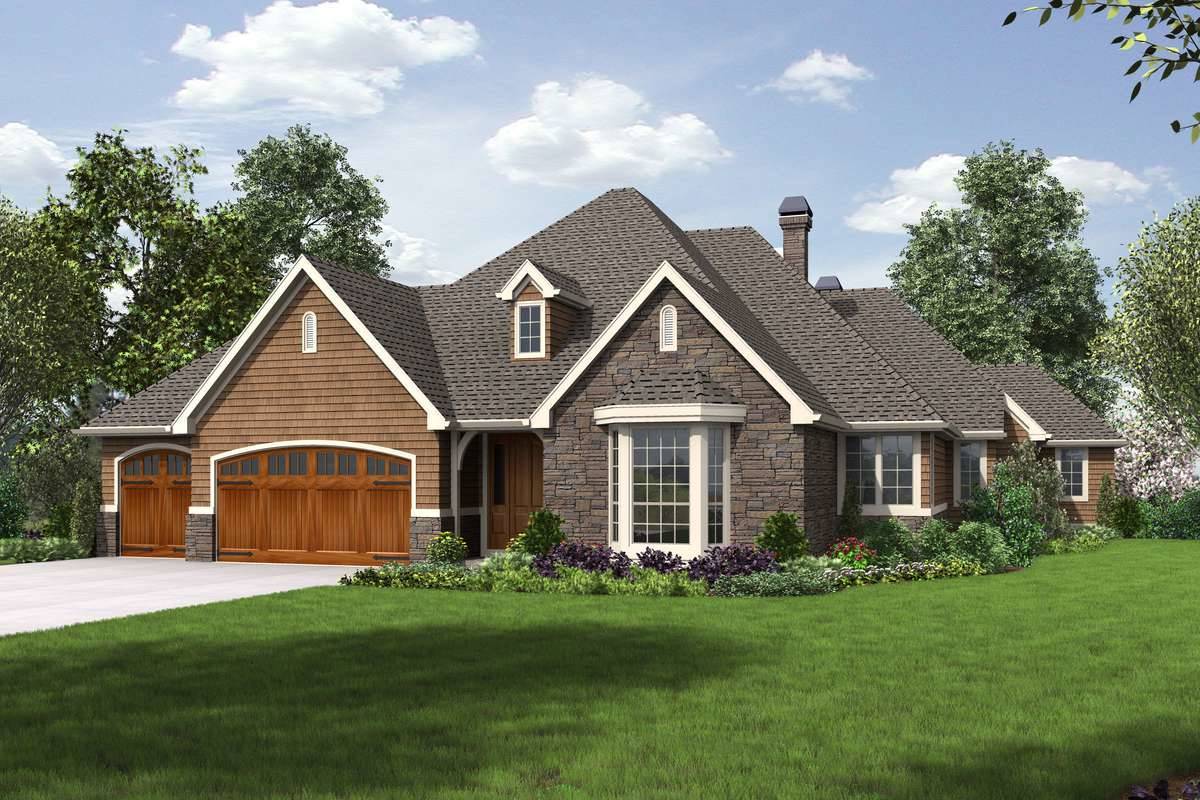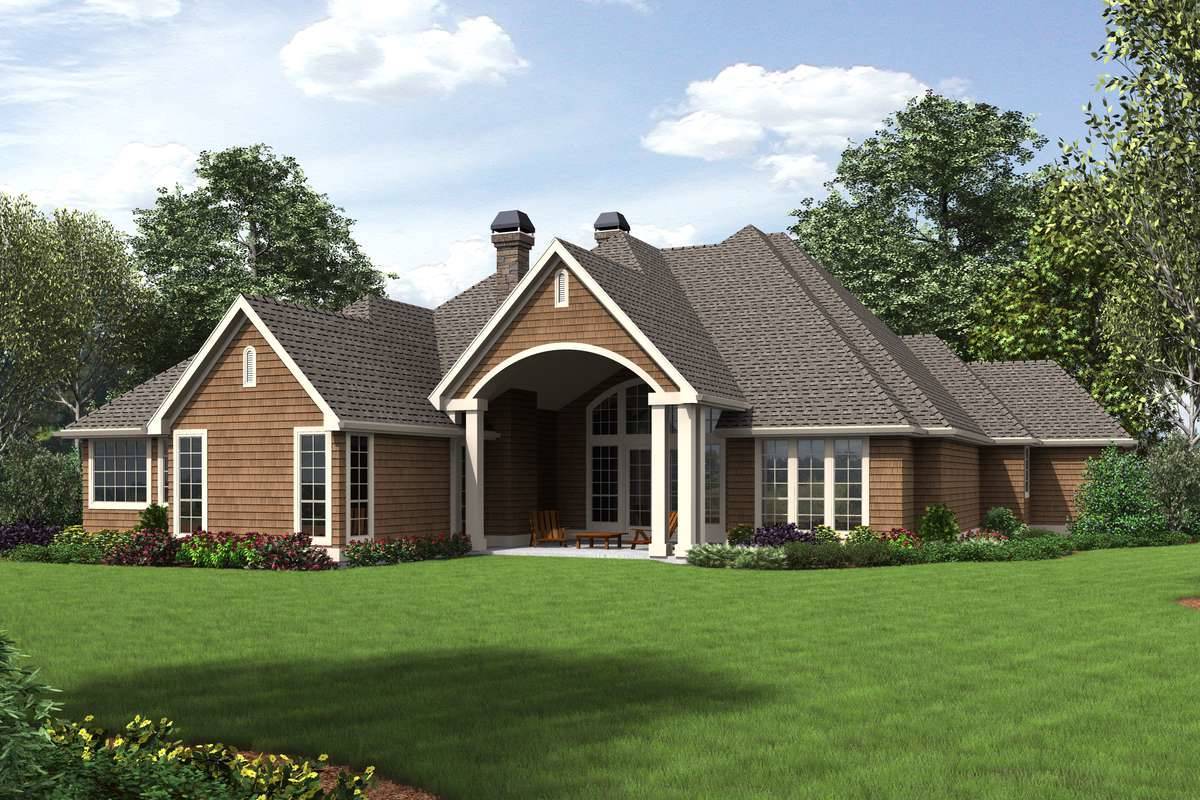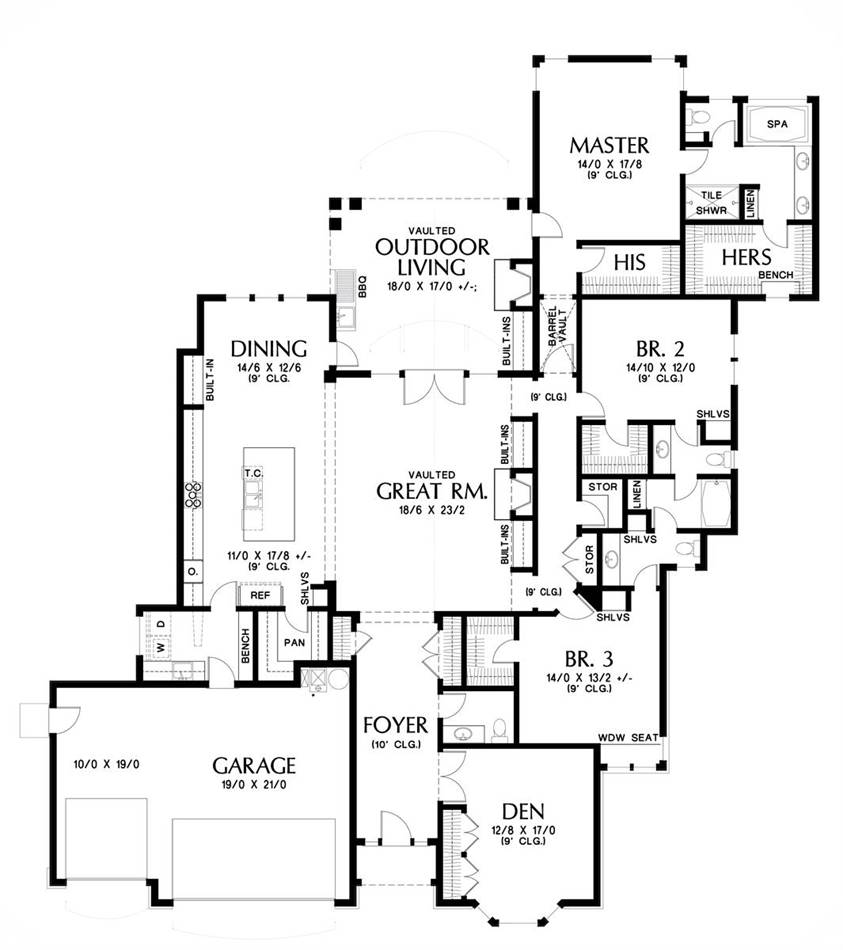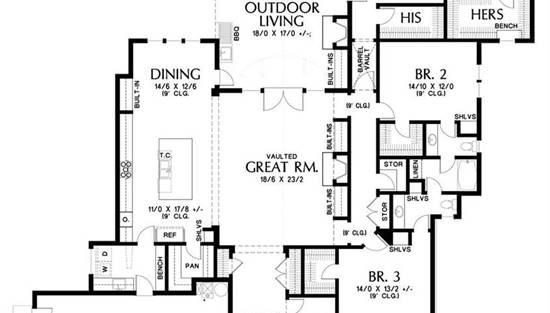- Plan Details
- |
- |
- Print Plan
- |
- Modify Plan
- |
- Reverse Plan
- |
- Cost-to-Build
- |
- View 3D
- |
- Advanced Search
About House Plan 1919:
European ranch style plan is a gorgeous take on a popular layout. As with many ranch houses, the 3,044 square feet of this home are housed on a single floor. Past the foyer and 3 car garage, the plan opens in to a beautiful great room with vaulted ceilings and French doors which open to the covered outdoor living space. A gourmet kitchen and large island makes the dining space a true centerpiece. Three bedrooms, including the master suite, adorn the right hand side of the house. The master suite provides a great walk-in tiled shower, as well as separate his and hers walk-in closets. The other two bedrooms also have walk-in closets as well as separate bathrooms and a shared shower space. While it might be a popular home style, you have never seen a ranch plan quite like this one
Plan Details
Key Features
2 Story Volume
Attached
Basement
Covered Rear Porch
Crawlspace
Double Vanity Sink
Fireplace
Front-entry
Great Room
His and Hers Primary Closets
Home Office
Kitchen Island
Laundry 1st Fl
Primary Bdrm Main Floor
Mud Room
Nook / Breakfast Area
Open Floor Plan
Separate Tub and Shower
Slab
Storage Space
Vaulted Ceilings
Walk-in Closet
Walk-in Pantry
Build Beautiful With Our Trusted Brands
Our Guarantees
- Only the highest quality plans
- Int’l Residential Code Compliant
- Full structural details on all plans
- Best plan price guarantee
- Free modification Estimates
- Builder-ready construction drawings
- Expert advice from leading designers
- PDFs NOW!™ plans in minutes
- 100% satisfaction guarantee
- Free Home Building Organizer









