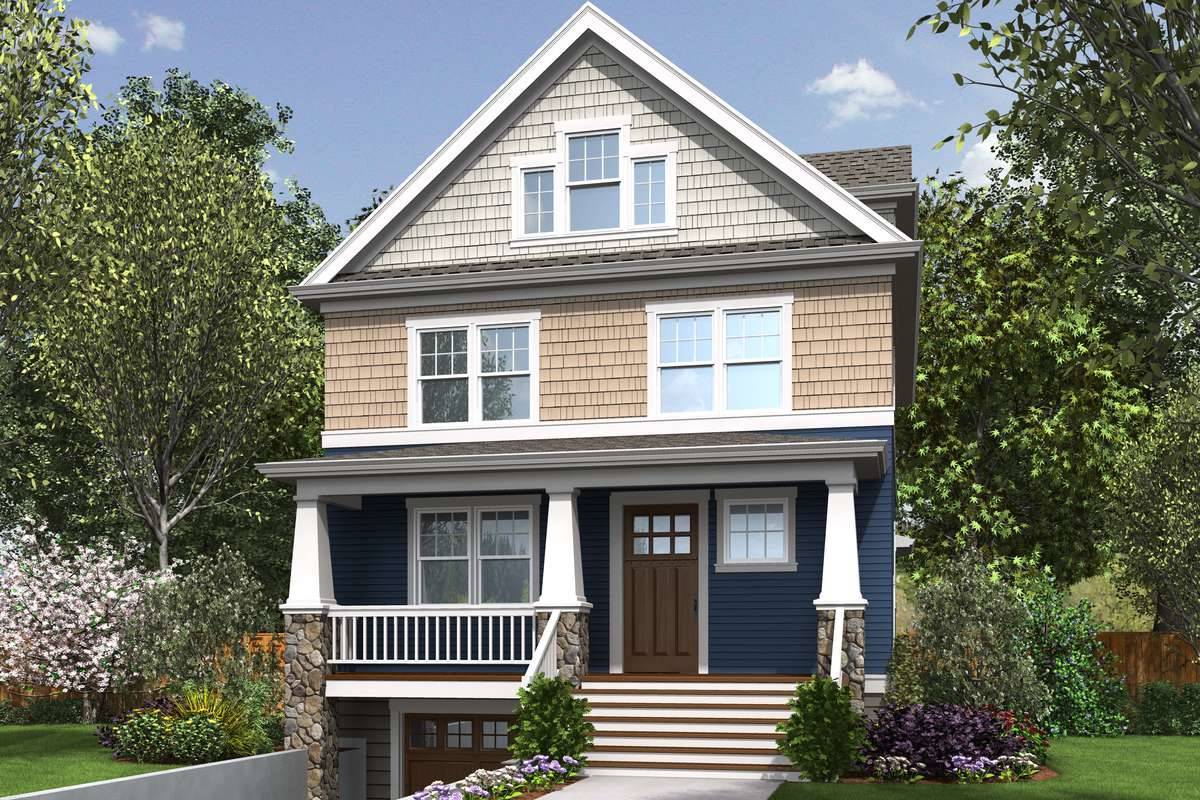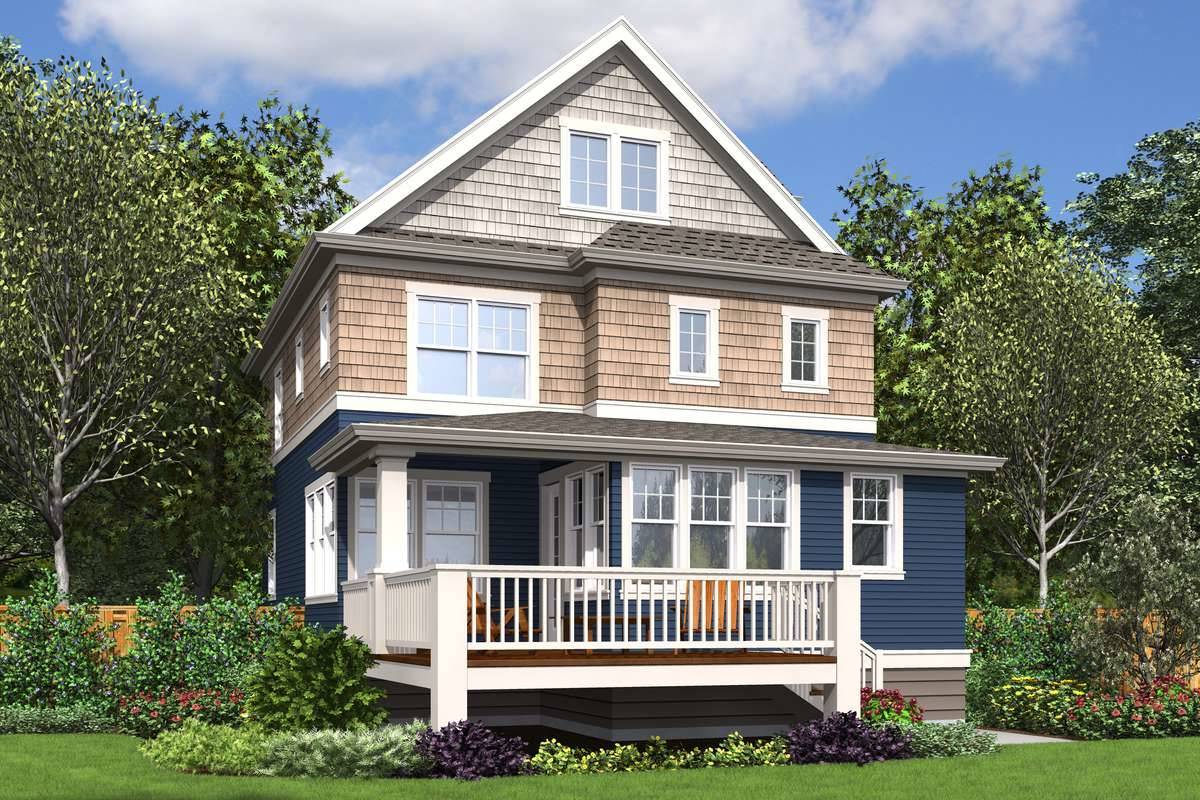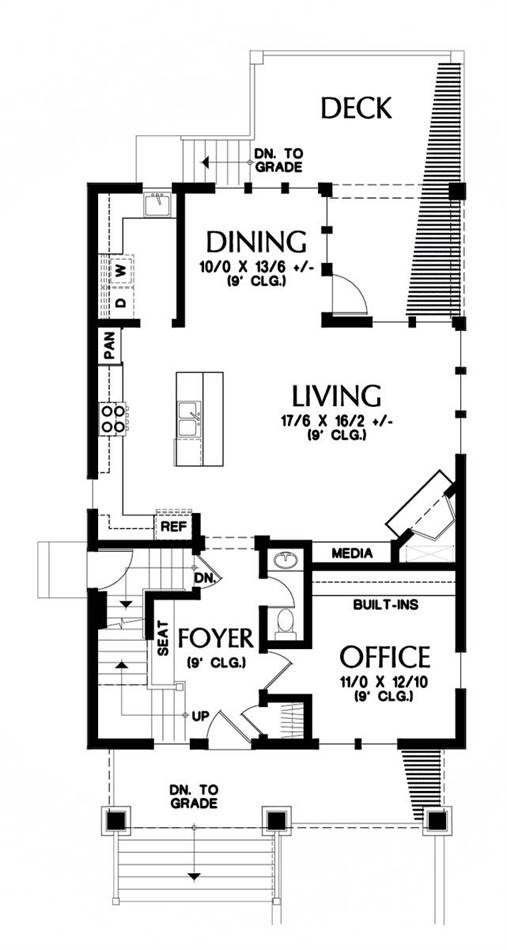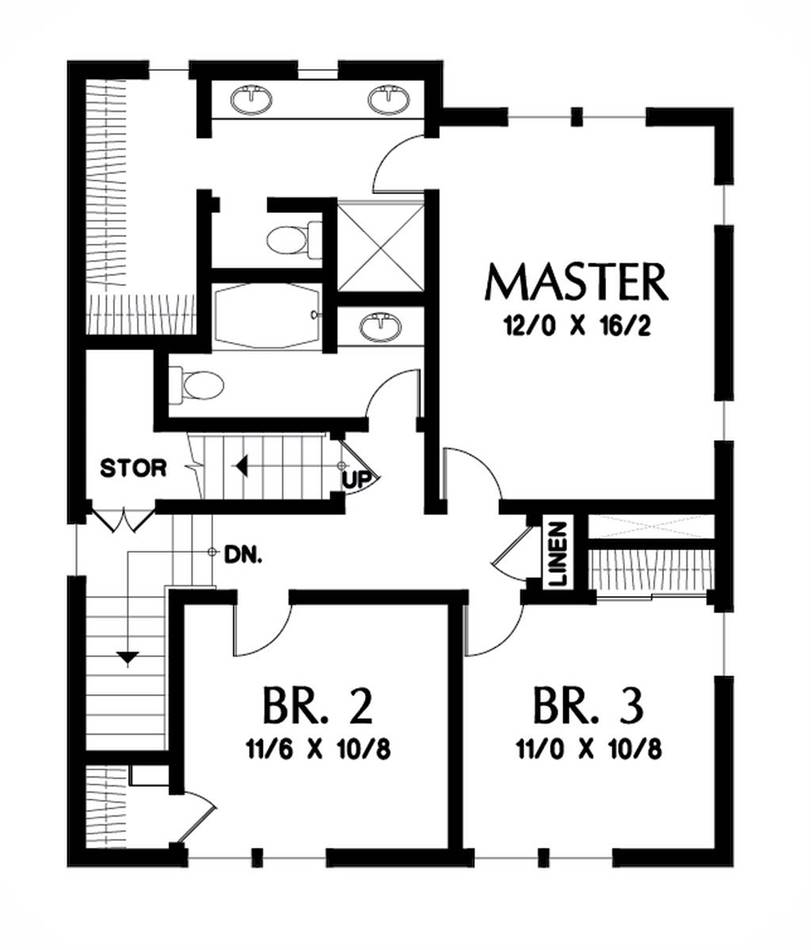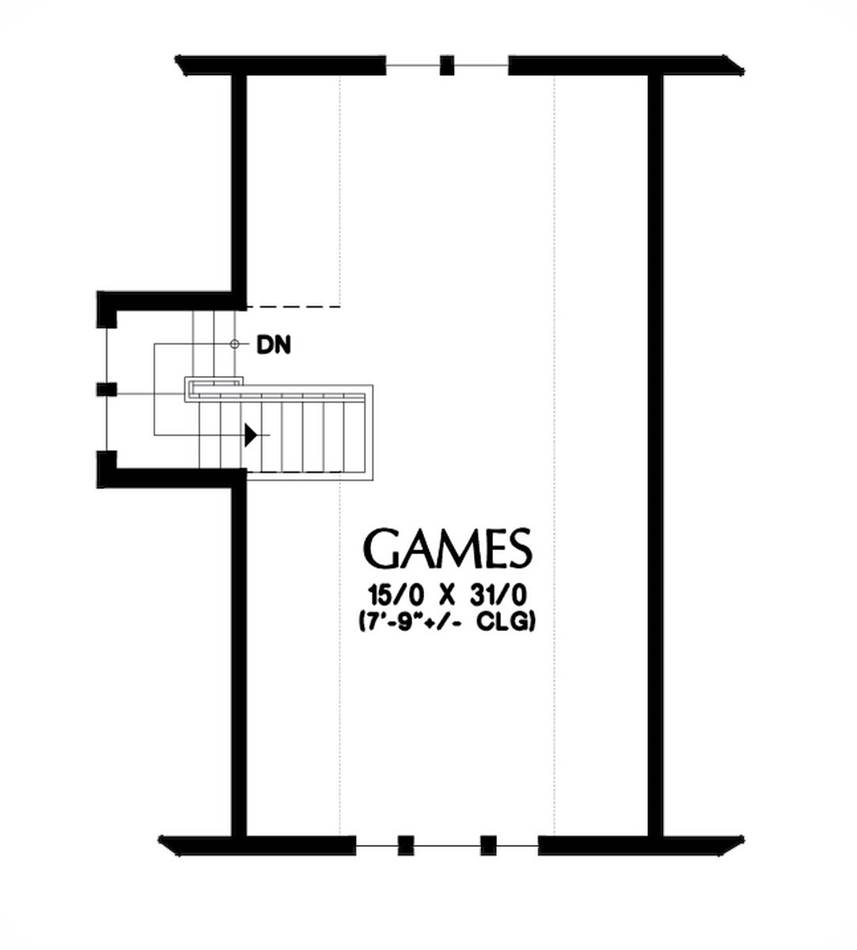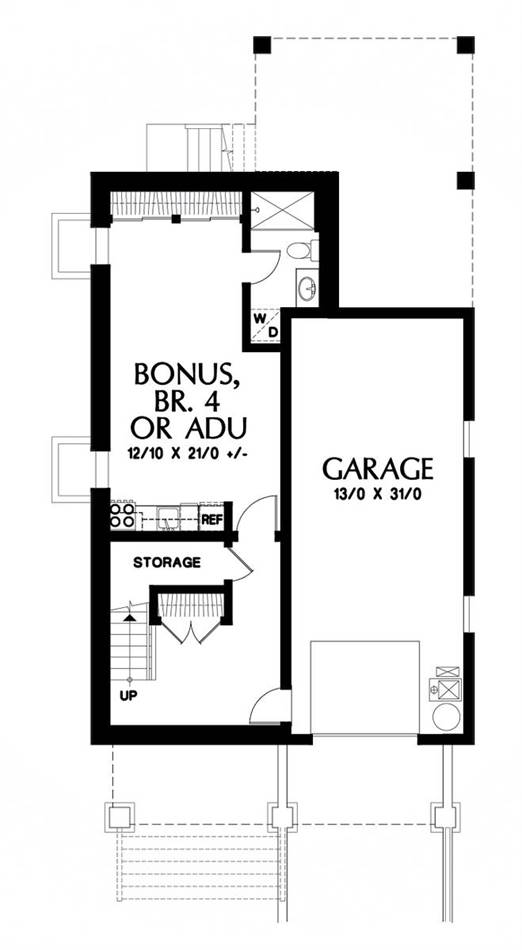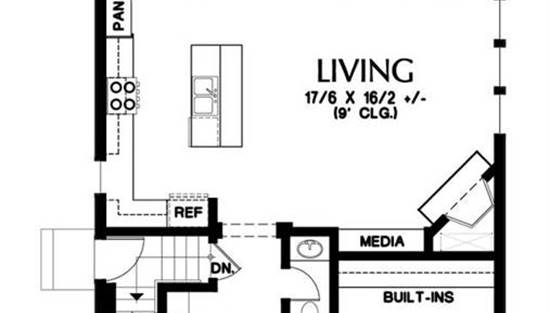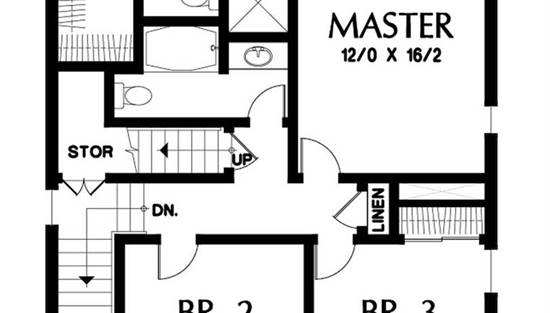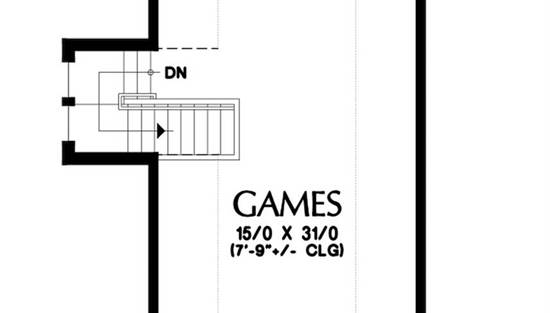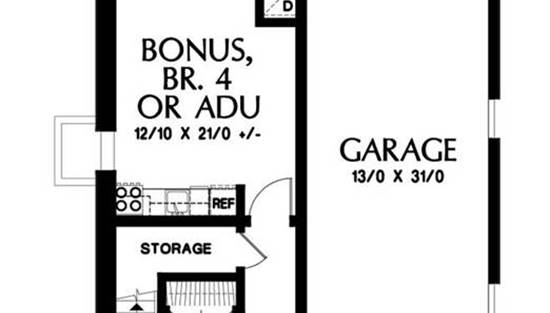- Plan Details
- |
- |
- Print Plan
- |
- Modify Plan
- |
- Reverse Plan
- |
- Cost-to-Build
- |
- View 3D
- |
- Advanced Search
About House Plan 1926:
Craftsman style plan is just as charming inside as it looks on the outside. With 2,543 square feet, this 4 bed, 3.5 bath home has no shortage of space or surprises. A basement level garage begins this 3 story house. Also, in the basement is a space that can be a bonus room or even an additional bedroom suite, complete with a kitchenette. The main floor provides a great office space with great built-ins and stunning views over the front porch of the home. An open living room, dining room, and kitchen space give the home an inclusive and welcoming feel all around. Three more good sized bedrooms, including the master suite, are located on the upper floor. The final surprise tucked away in this home is an additional upper level with almost 500 square feet of open space. This can be used as a game room, a home gym, or anything in between. The options with this home are limitless!
Plan Details
Key Features
Attached
Bonus Room
Crawlspace
Deck
Double Vanity Sink
Fireplace
Foyer
Home Office
In-law Suite
Kitchen Island
Laundry 1st Fl
Primary Bdrm Upstairs
Open Floor Plan
Rec Room
Slab
Walk-in Closet
Build Beautiful With Our Trusted Brands
Our Guarantees
- Only the highest quality plans
- Int’l Residential Code Compliant
- Full structural details on all plans
- Best plan price guarantee
- Free modification Estimates
- Builder-ready construction drawings
- Expert advice from leading designers
- PDFs NOW!™ plans in minutes
- 100% satisfaction guarantee
- Free Home Building Organizer
