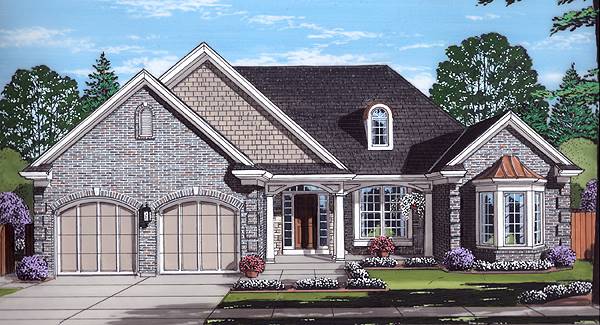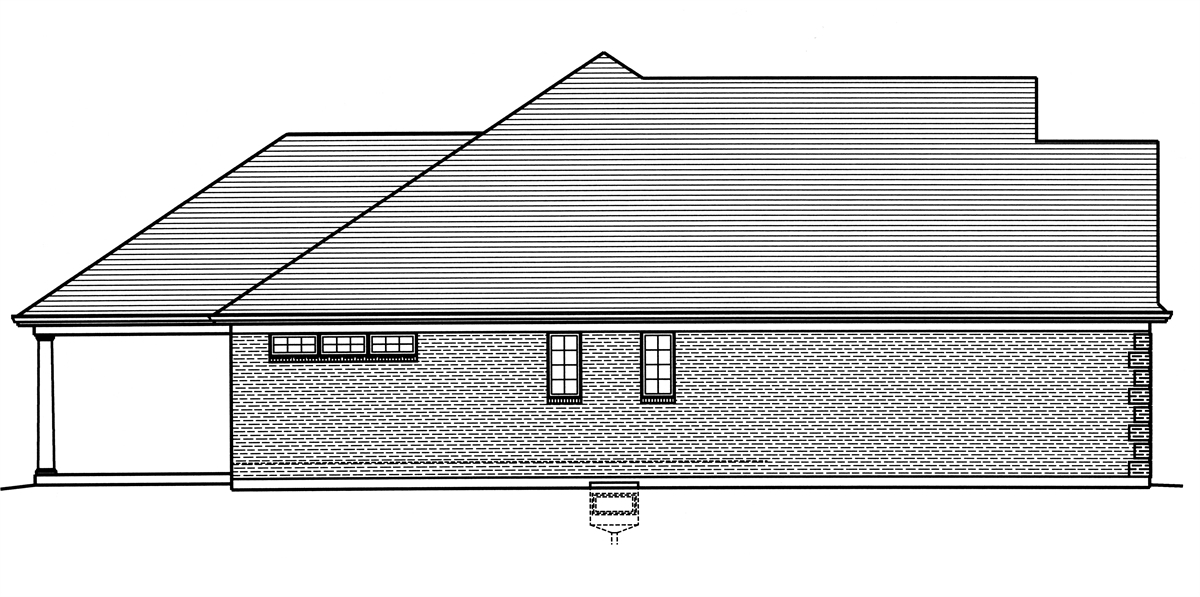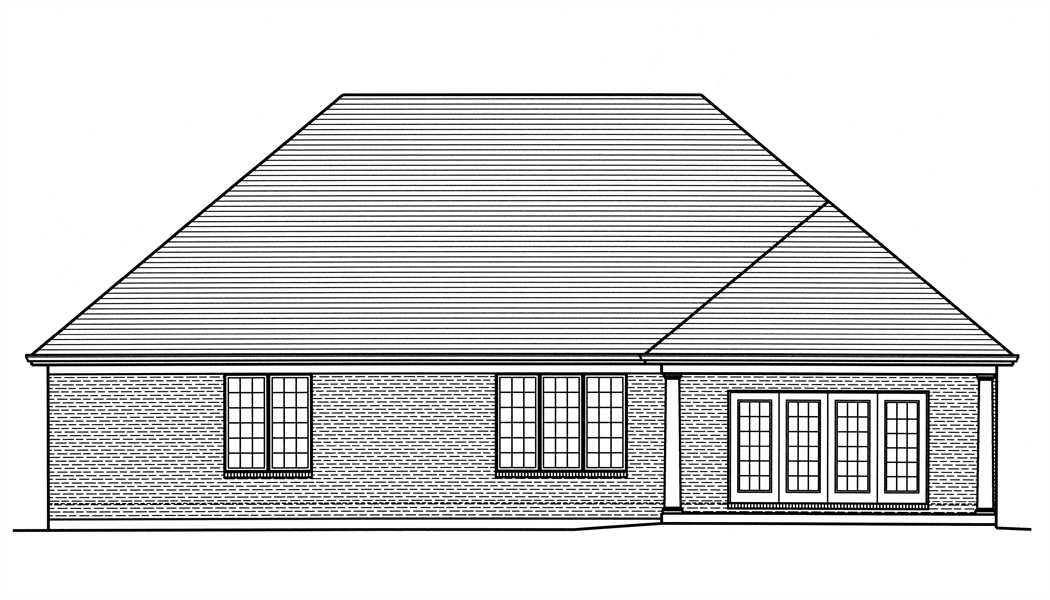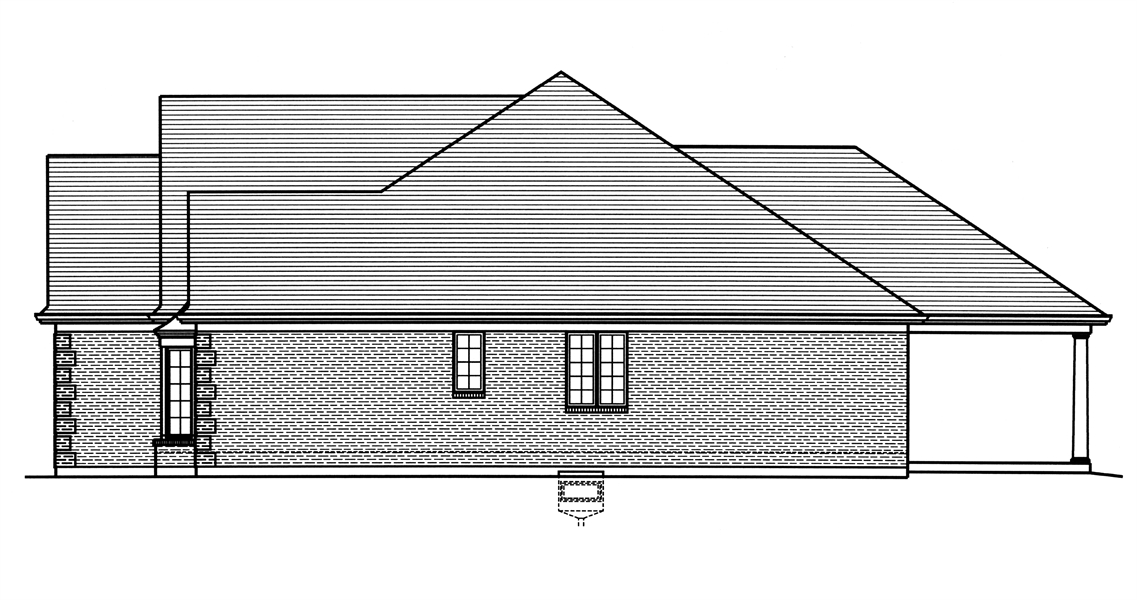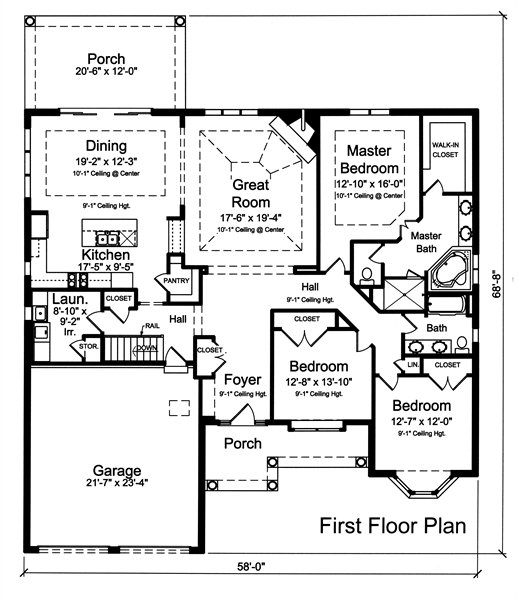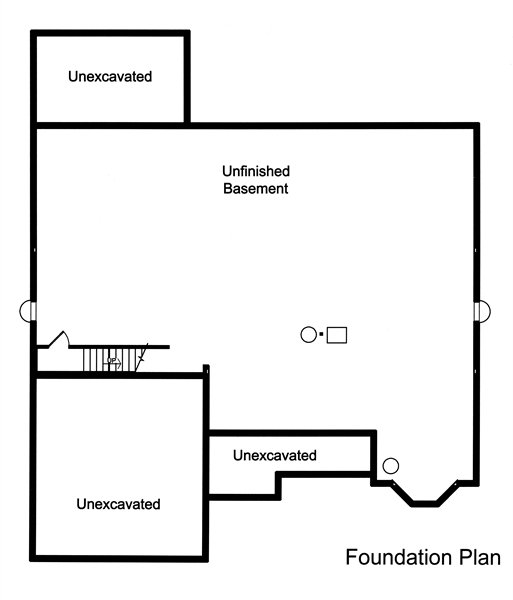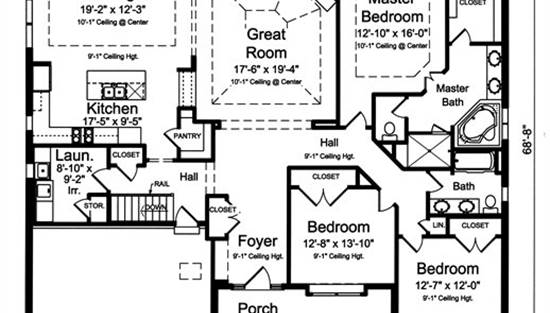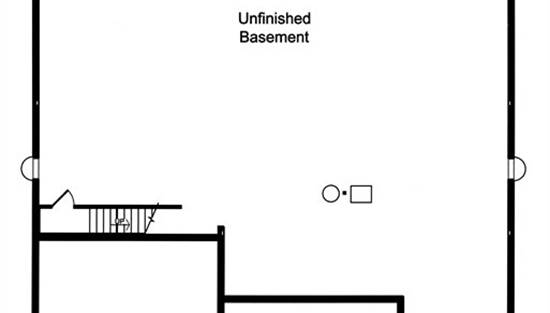- Plan Details
- |
- |
- Print Plan
- |
- Modify Plan
- |
- Reverse Plan
- |
- Cost-to-Build
- |
- View 3D
- |
- Advanced Search
About House Plan 1960:
Brick, stone and shakes combine texture and color to showcase this traditional house plan, with three bedrooms, two baths and 2,292 square feet of living area. Welcome guests on the front porch of this home plan, and then show them into the large great room, which features a high ceiling and a fireplace. The gourmet kitchen boasts a pantry and a large island with seating. The dining area is just right for any meal, casual or formal. The master bedroom in this home design is peaceful and secluded. The personal bath offers a garden tub, a separate shower and two sinks. Note the handy walk-in closet. Builders point out the rear porch, which lets you enjoy summer meals in the fresh air.
Plan Details
Key Features
Basement
Dining Room
Double Vanity Sink
Fireplace
Foyer
Front Porch
Great Room
Kitchen Island
Laundry 1st Fl
Primary Bdrm Main Floor
Open Floor Plan
Rear Porch
Separate Tub and Shower
Side-entry
Unfinished Space
Walk-in Closet
Walk-in Pantry
Build Beautiful With Our Trusted Brands
Our Guarantees
- Only the highest quality plans
- Int’l Residential Code Compliant
- Full structural details on all plans
- Best plan price guarantee
- Free modification Estimates
- Builder-ready construction drawings
- Expert advice from leading designers
- PDFs NOW!™ plans in minutes
- 100% satisfaction guarantee
- Free Home Building Organizer

(1).png)
