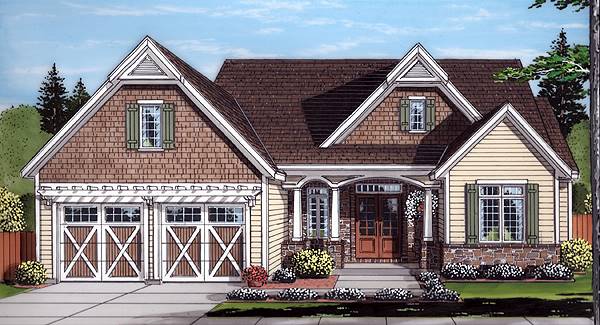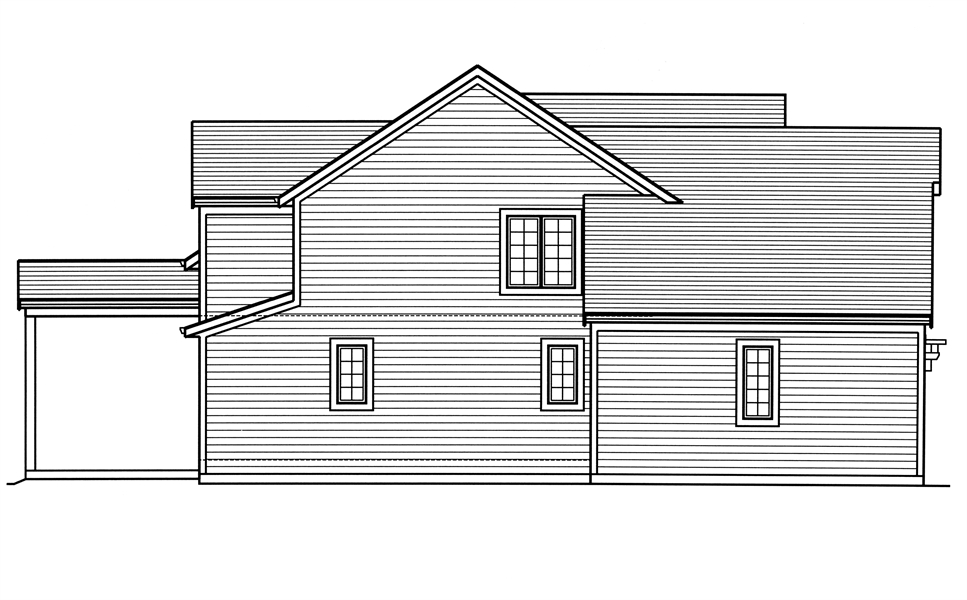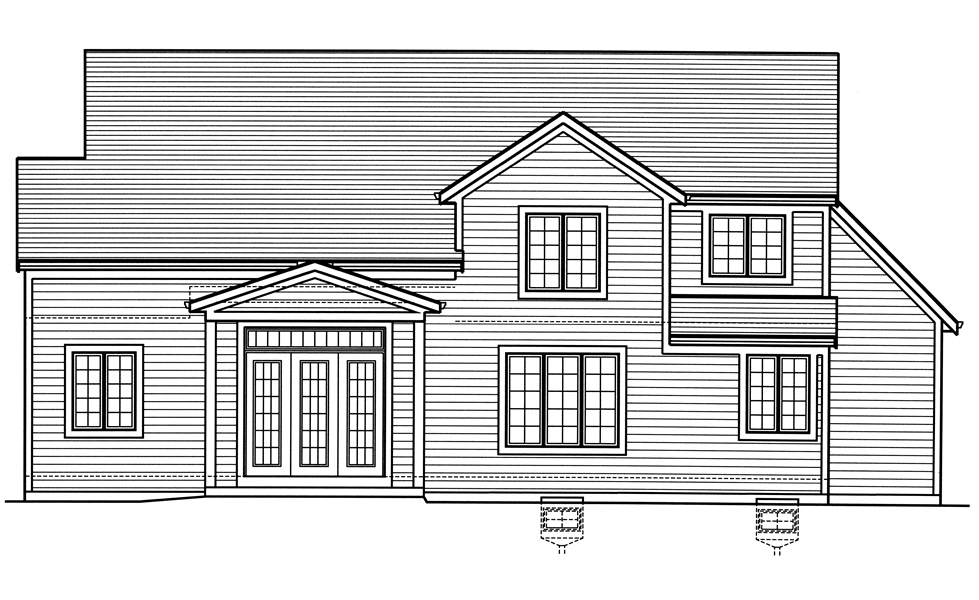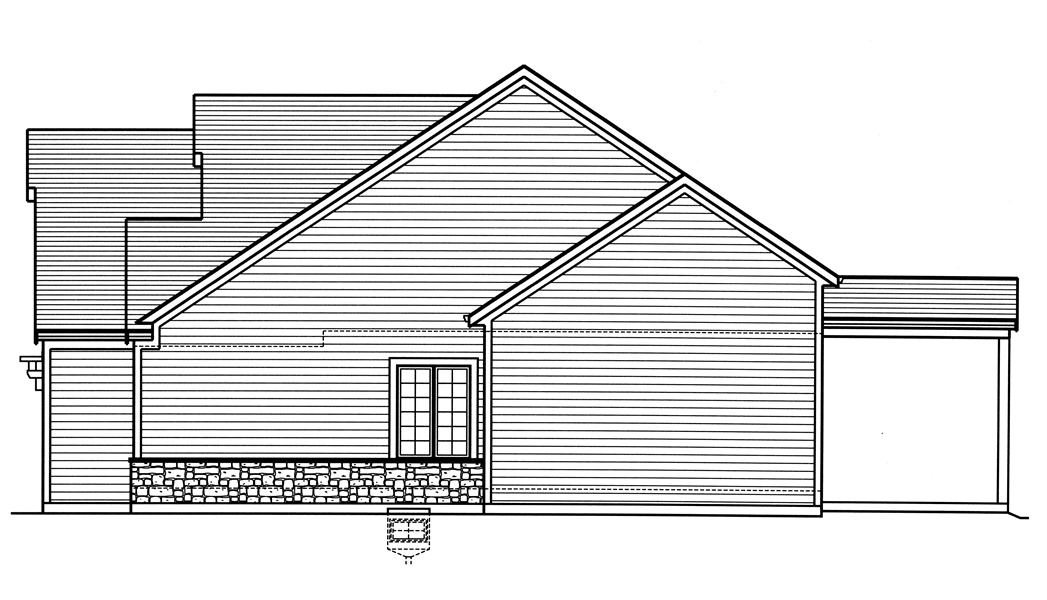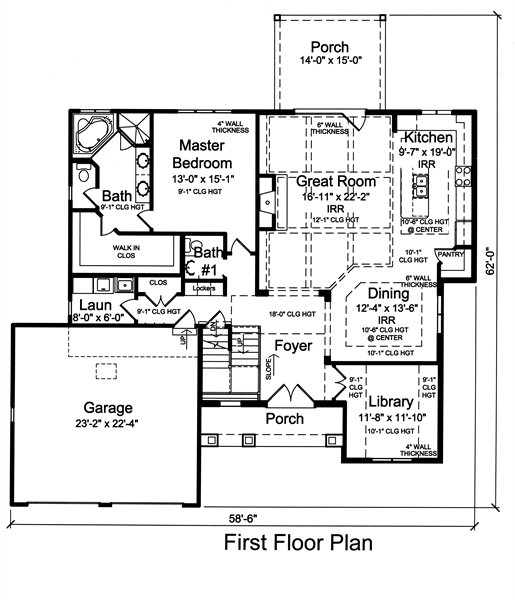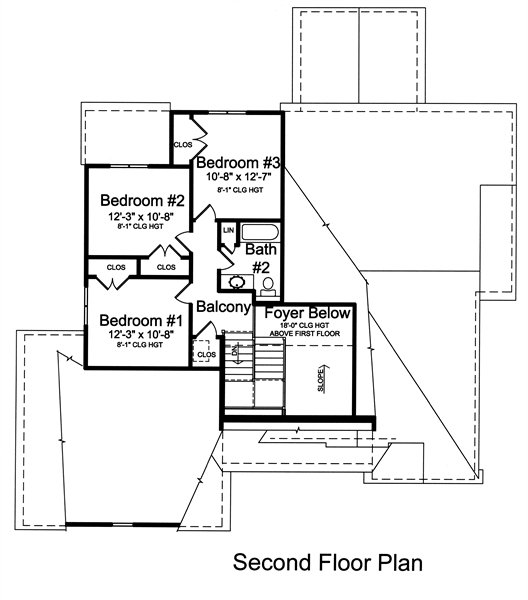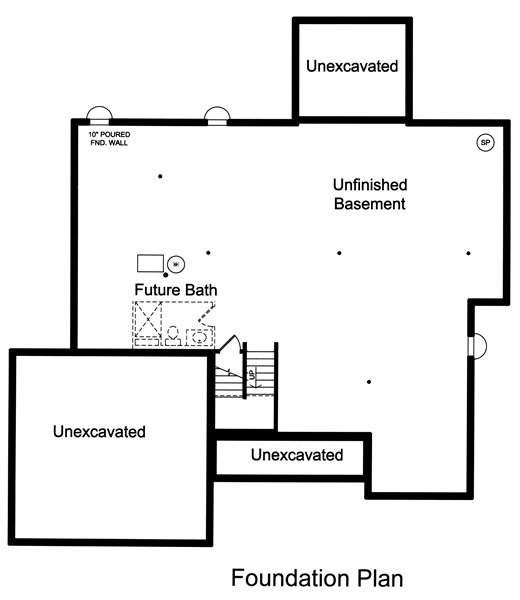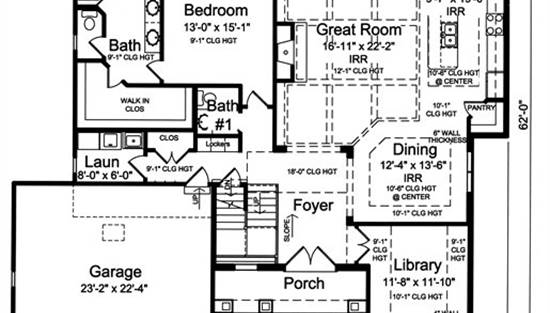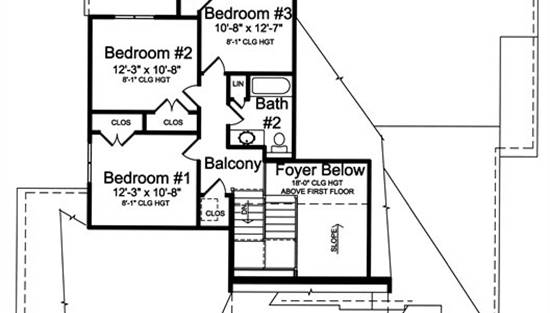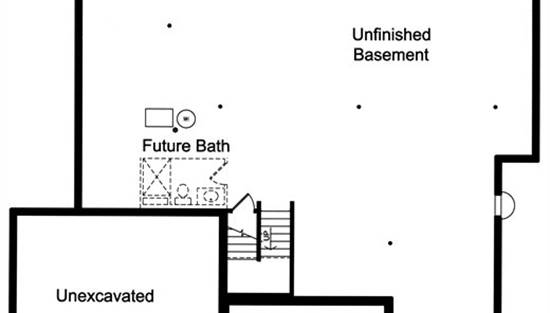- Plan Details
- |
- |
- Print Plan
- |
- Modify Plan
- |
- Reverse Plan
- |
- Cost-to-Build
- |
- View 3D
- |
- Advanced Search
About House Plan 1961:
A cute front porch with columns welcomes visitors to this country-style house plan, with four bedrooms, 2.5 baths and 2,415 square feet of living area. A 12-ft. ceiling and a fireplace enhance the central great room in this home plan. Invite your guests to join you on the rear porch for some stargazing. The island kitchen boasts a corner pantry. Enjoy casual or formal meals in the tasteful dining room. The tranquil master bedroom beckons at day's end. The private bath offers a garden tub, a separate shower and a dual-sink vanity, plus a walk-in closet. Upstairs, three bedrooms share a full bath. Builders point out the quiet library in this home design, which would make a nice home office.
Plan Details
Key Features
Attached
Basement
Crawlspace
Dining Room
Double Vanity Sink
Fireplace
Foyer
Front Porch
Front-entry
Great Room
Kitchen Island
Laundry 1st Fl
Primary Bdrm Main Floor
Rear Porch
Separate Tub and Shower
Slab
Split Bedrooms
Unfinished Space
Walk-in Closet
Walk-in Pantry
Walkout Basement
Build Beautiful With Our Trusted Brands
Our Guarantees
- Only the highest quality plans
- Int’l Residential Code Compliant
- Full structural details on all plans
- Best plan price guarantee
- Free modification Estimates
- Builder-ready construction drawings
- Expert advice from leading designers
- PDFs NOW!™ plans in minutes
- 100% satisfaction guarantee
- Free Home Building Organizer

(1).png)
