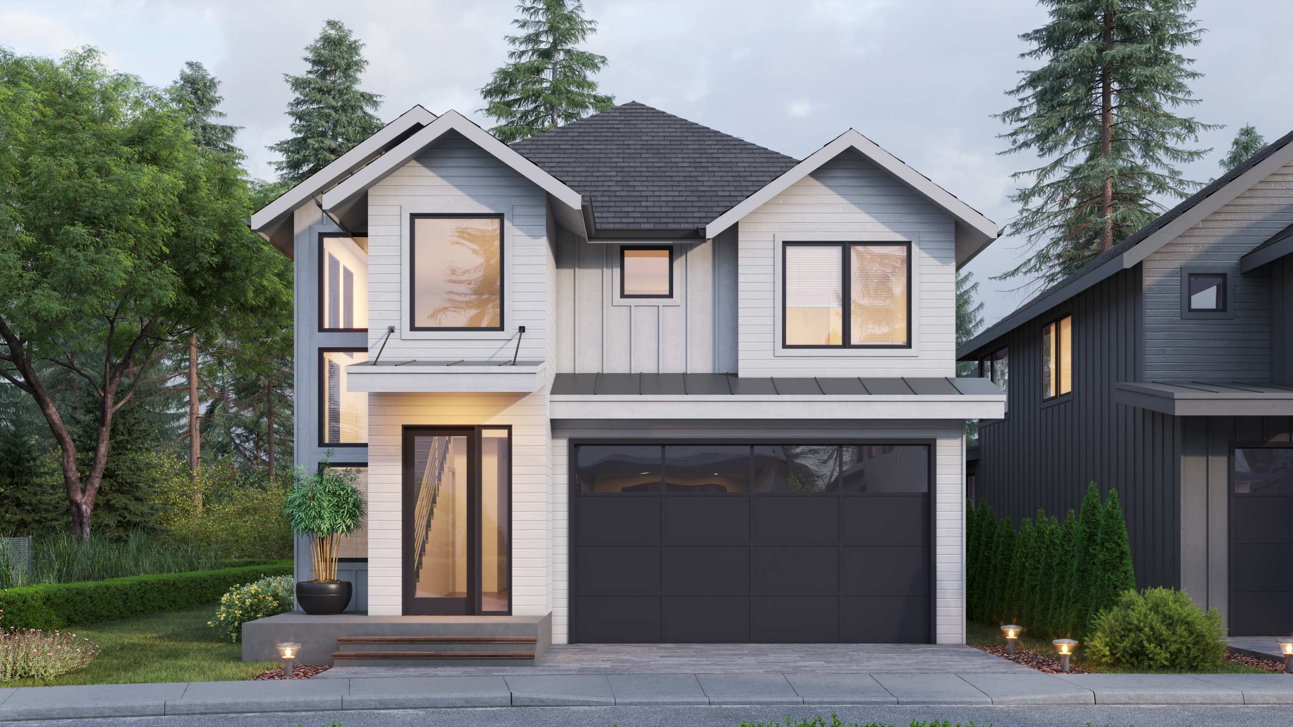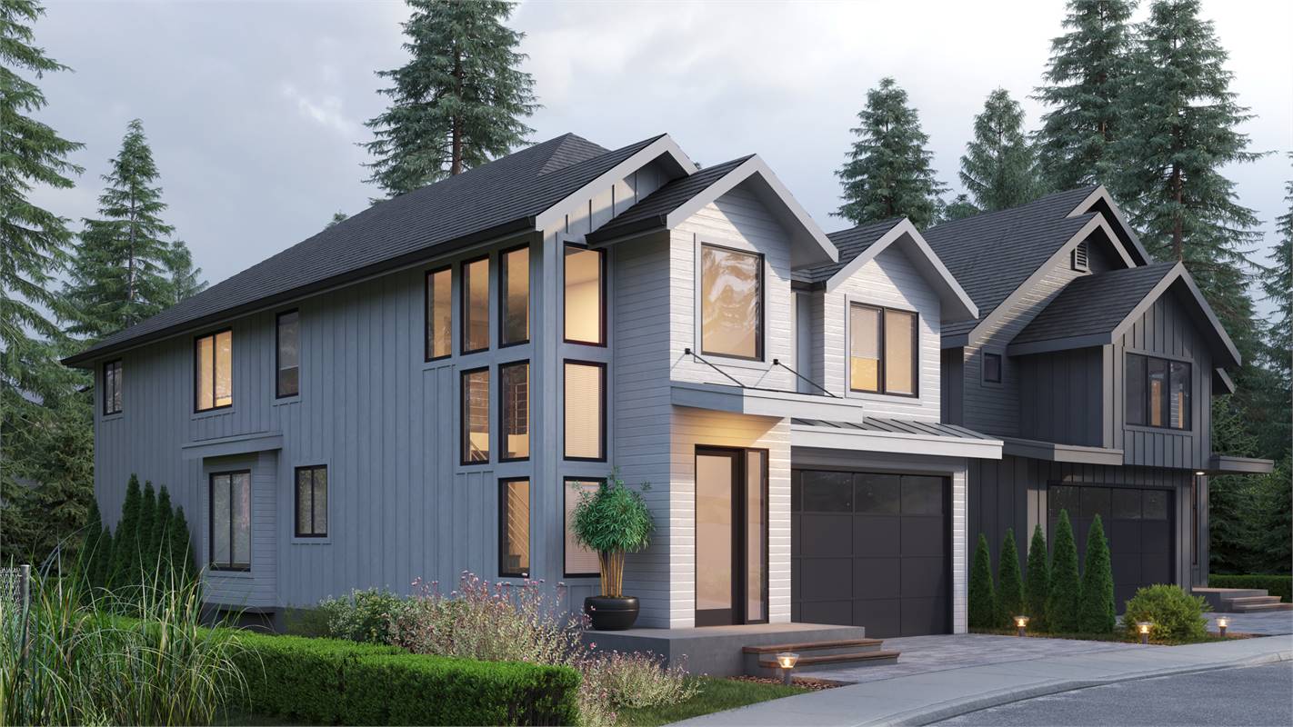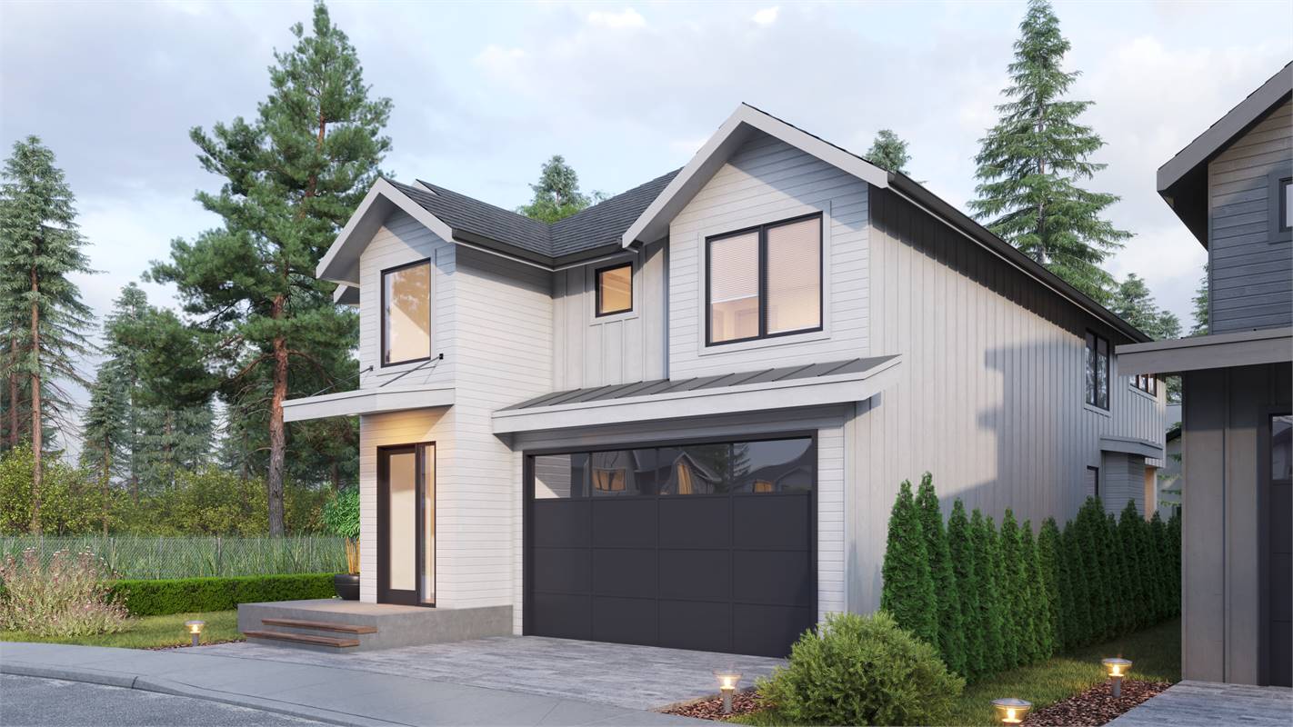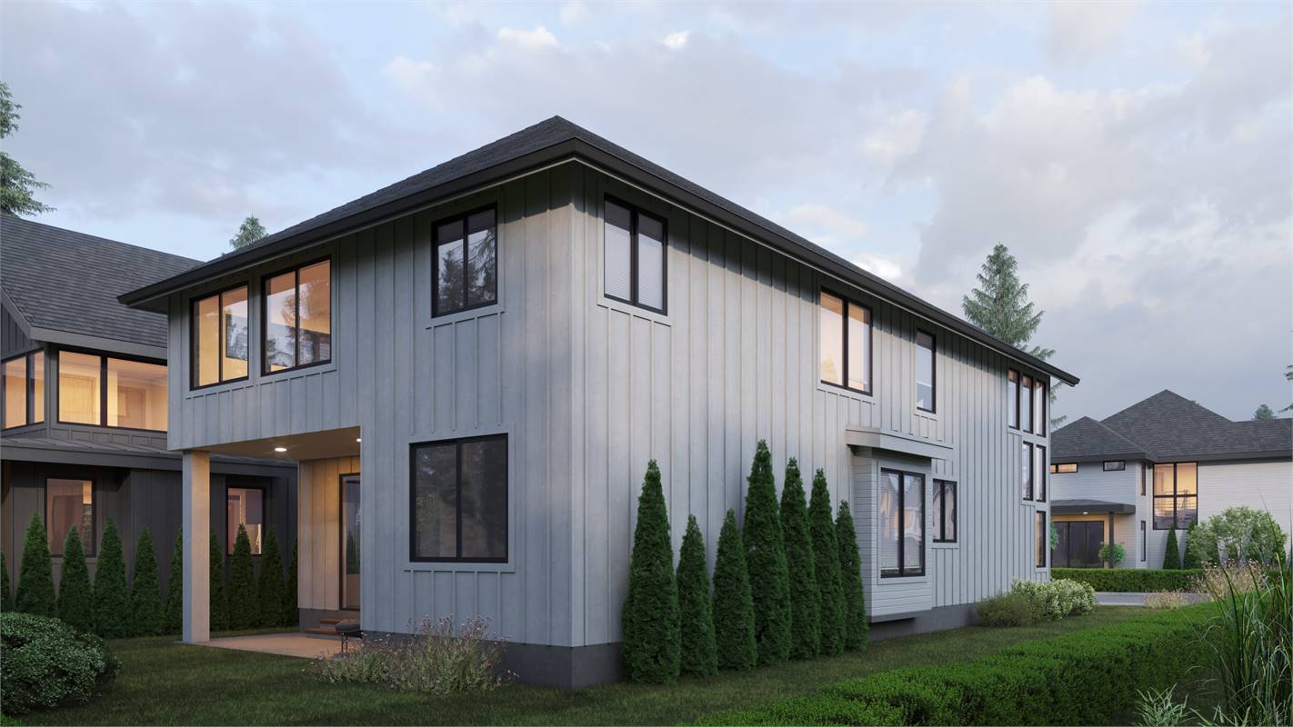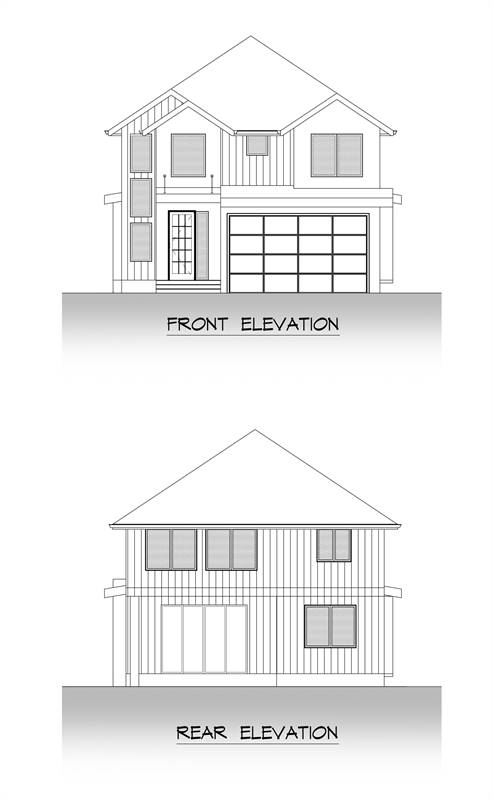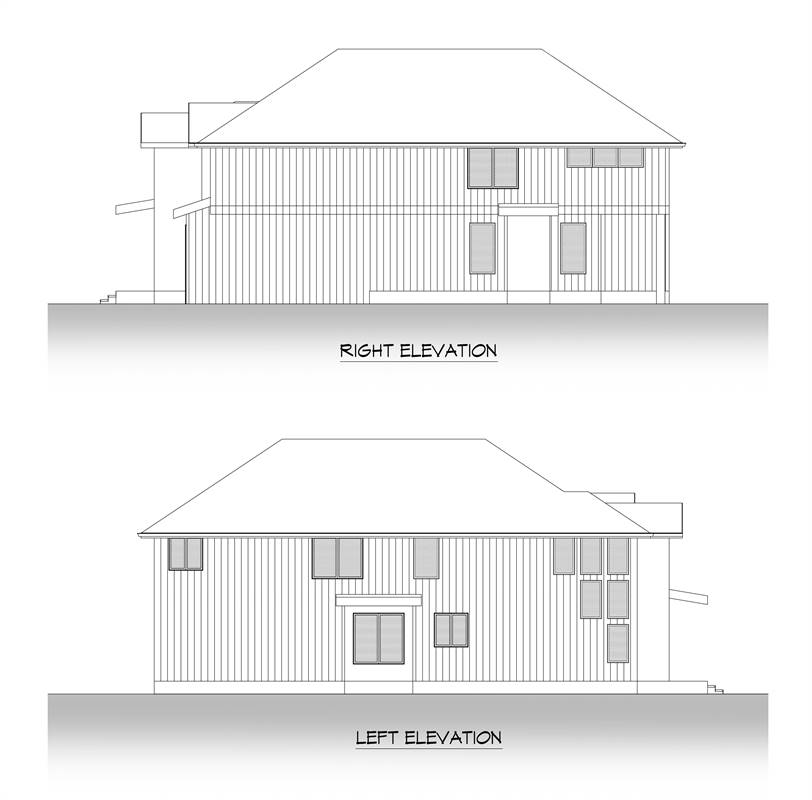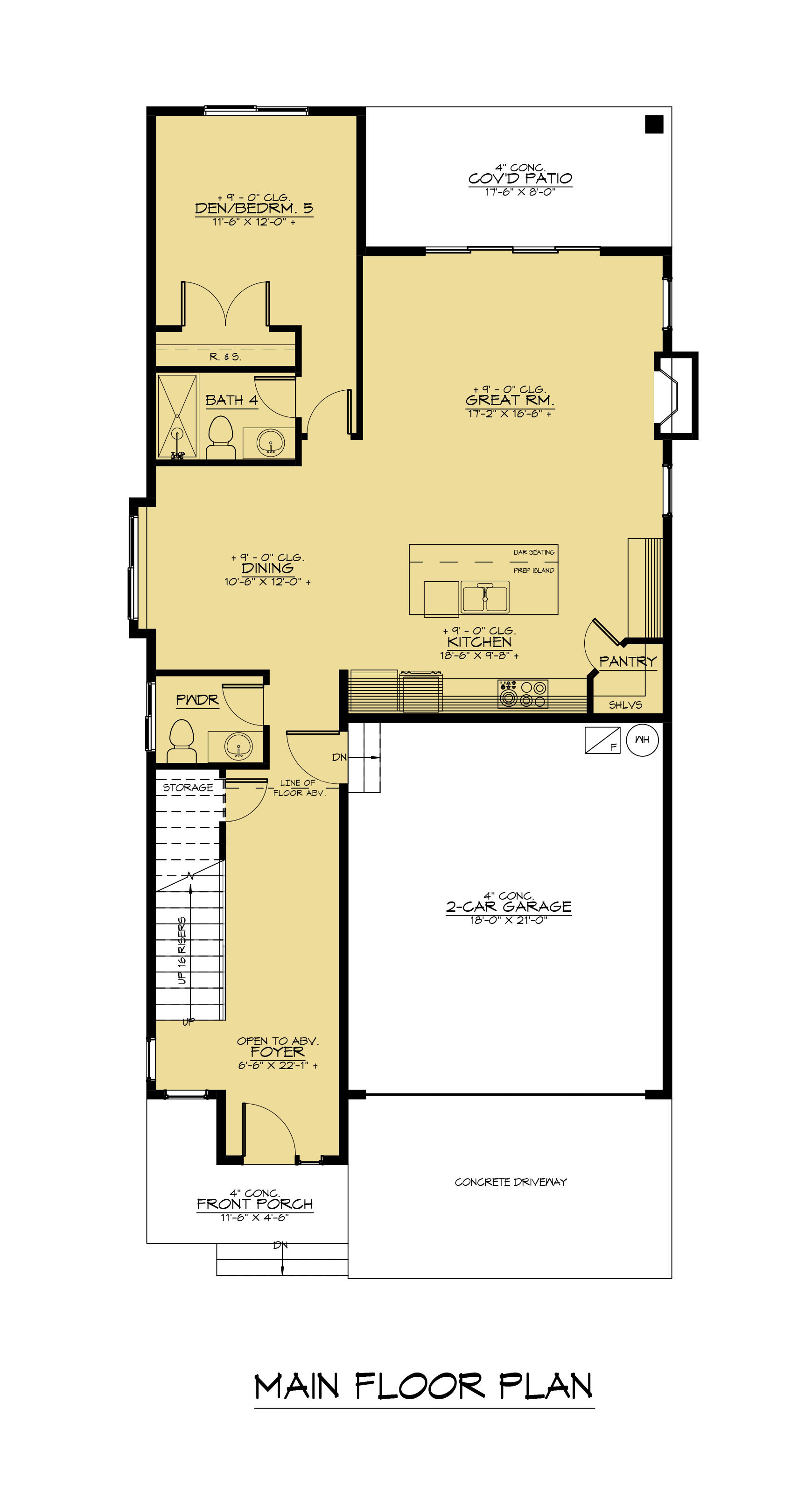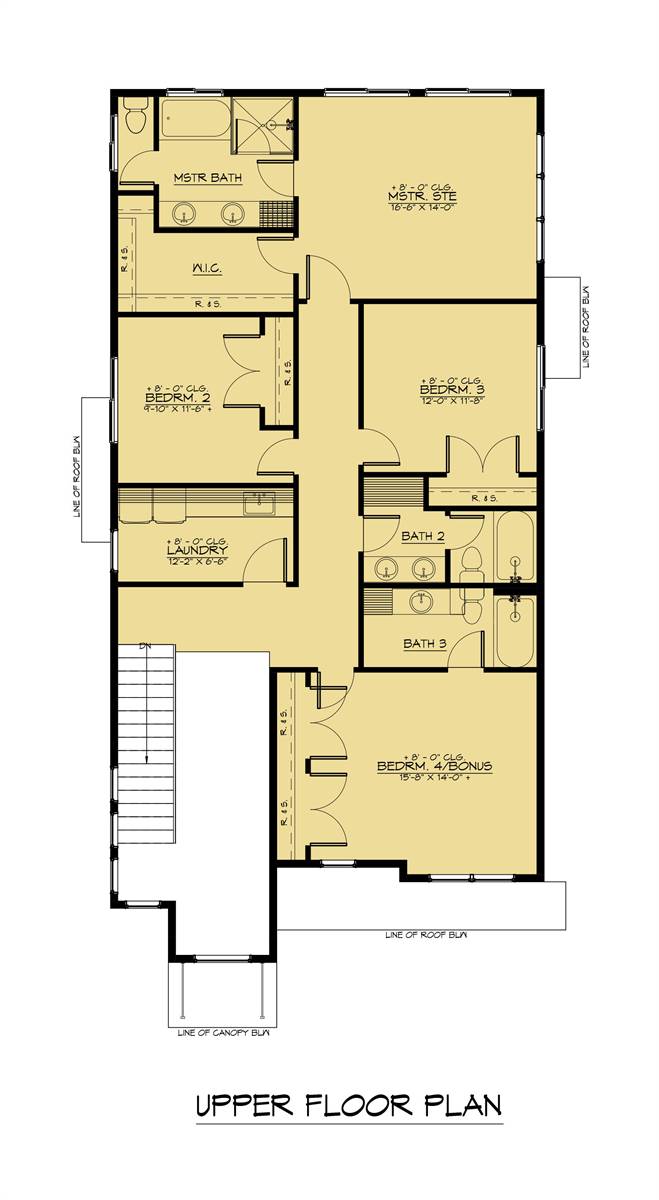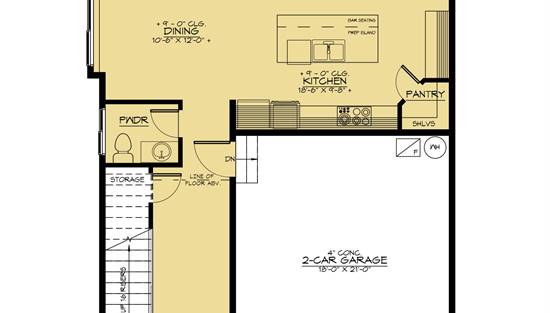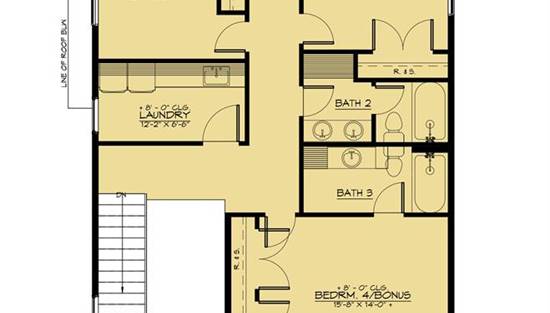- Plan Details
- |
- |
- Print Plan
- |
- Modify Plan
- |
- Reverse Plan
- |
- Cost-to-Build
- |
- View 3D
- |
- Advanced Search
About House Plan 1964:
If your search words have included “narrow lot,” this 32' width two story Modern Craftsman house plan does an incredible job of maximizing its space. This 2,739 sq.ft. plan is perfect for a growing family with its potential 5 bedrooms and 4.5 bathrooms.
The 2 story foyer brings natural light and airiness to the “hallway” entrance. The open floor plan has 9’ ceilings in the back. A fireplace anchors the great room with sliding doors providing access to the covered patio. The cook of the home will love the efficiency of its 3 point kitchen. The level 1 bedroom (with access to full hallway bath) is ideal for aging grandparents and could also be used as a home office or study.
Up the stairs are the remaining 3 secondary bedrooms (1 of which could be used as a ‘flex’ room) and the family’s laundry room and master. Bedrooms 2 and 3 share the hallway bath while the front bedroom 4 has an ensuite bathroom, perfect for an older child. The master suite claims the back of the home and its ensuite bathroom has dual vanities, a shower and a tub.
The 2 story foyer brings natural light and airiness to the “hallway” entrance. The open floor plan has 9’ ceilings in the back. A fireplace anchors the great room with sliding doors providing access to the covered patio. The cook of the home will love the efficiency of its 3 point kitchen. The level 1 bedroom (with access to full hallway bath) is ideal for aging grandparents and could also be used as a home office or study.
Up the stairs are the remaining 3 secondary bedrooms (1 of which could be used as a ‘flex’ room) and the family’s laundry room and master. Bedrooms 2 and 3 share the hallway bath while the front bedroom 4 has an ensuite bathroom, perfect for an older child. The master suite claims the back of the home and its ensuite bathroom has dual vanities, a shower and a tub.
Plan Details
Key Features
Attached
Bonus Room
Covered Front Porch
Covered Rear Porch
Dining Room
Double Vanity Sink
Fireplace
Foyer
Front-entry
Great Room
Home Office
Kitchen Island
Laundry 2nd Fl
L-Shaped
Primary Bdrm Upstairs
Open Floor Plan
Pantry
Peninsula / Eating Bar
Separate Tub and Shower
Suited for narrow lot
Vaulted Foyer
Walk-in Closet
Build Beautiful With Our Trusted Brands
Our Guarantees
- Only the highest quality plans
- Int’l Residential Code Compliant
- Full structural details on all plans
- Best plan price guarantee
- Free modification Estimates
- Builder-ready construction drawings
- Expert advice from leading designers
- PDFs NOW!™ plans in minutes
- 100% satisfaction guarantee
- Free Home Building Organizer
.png)
.png)
