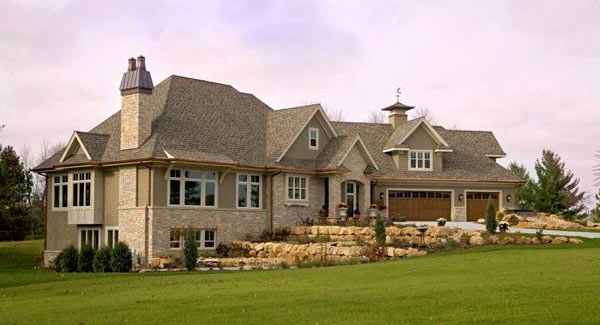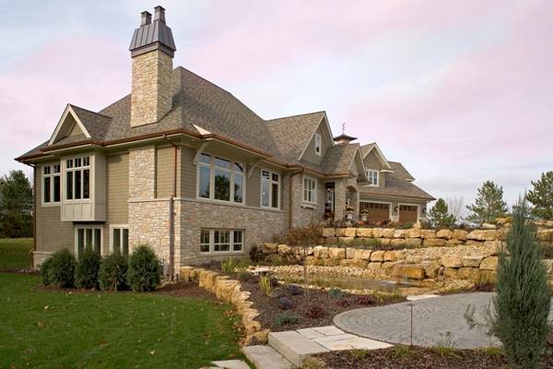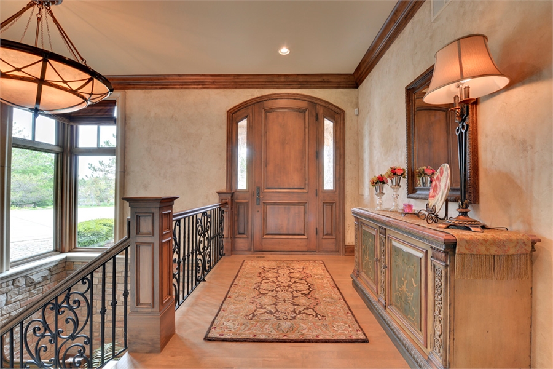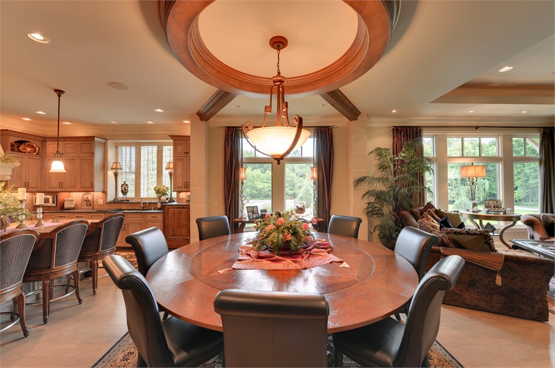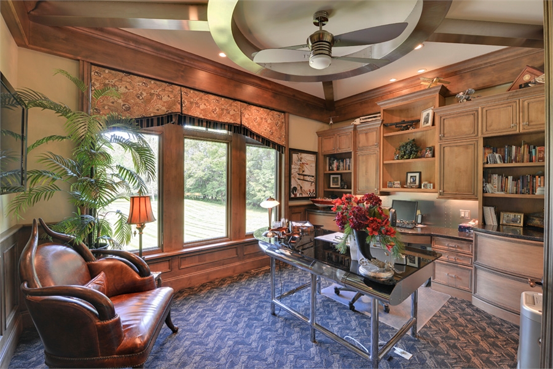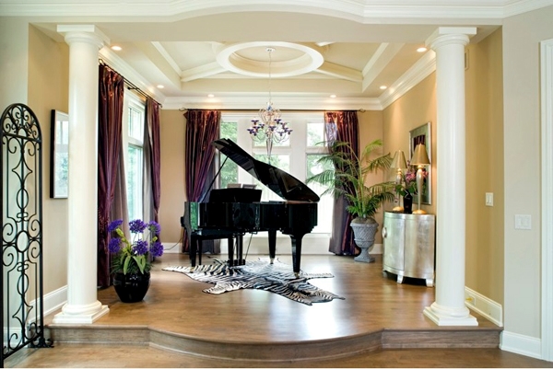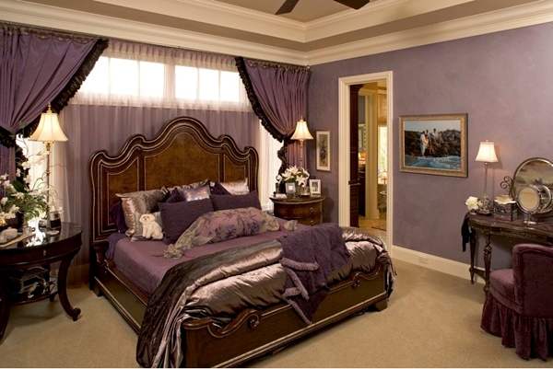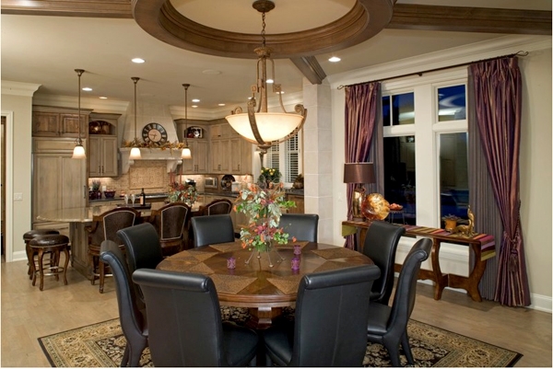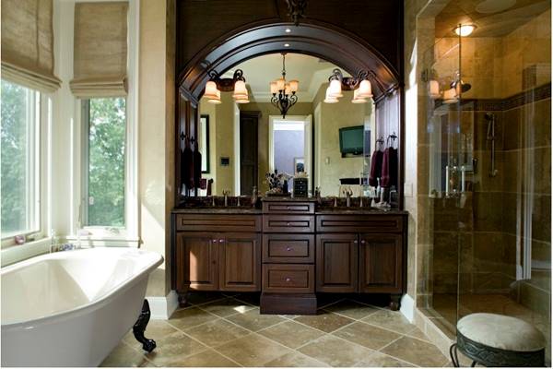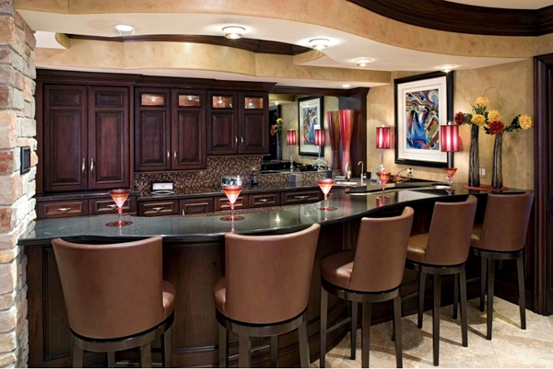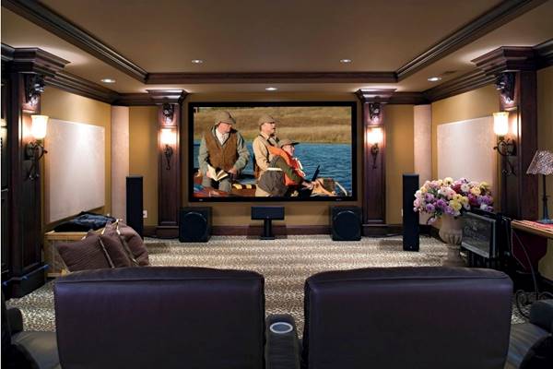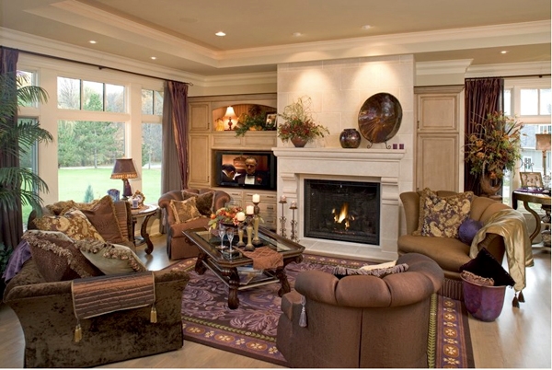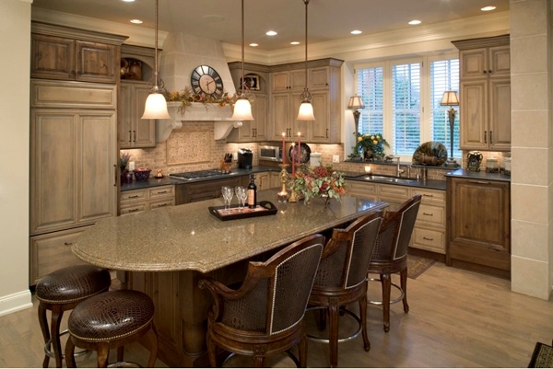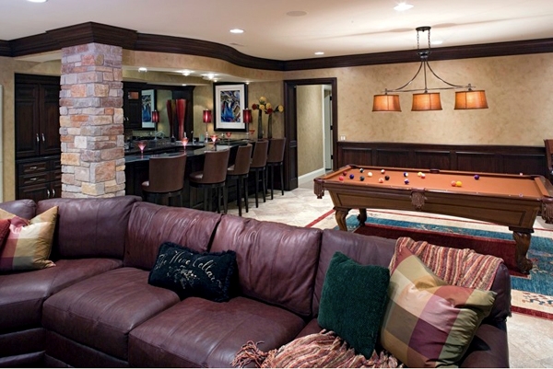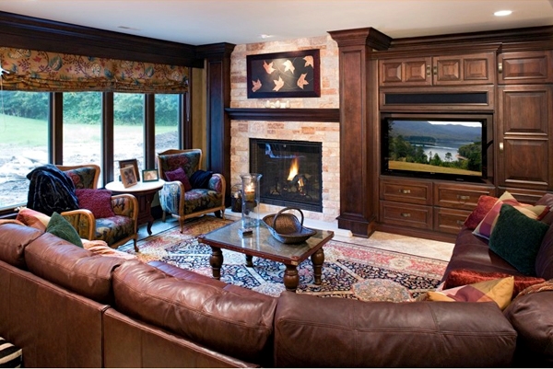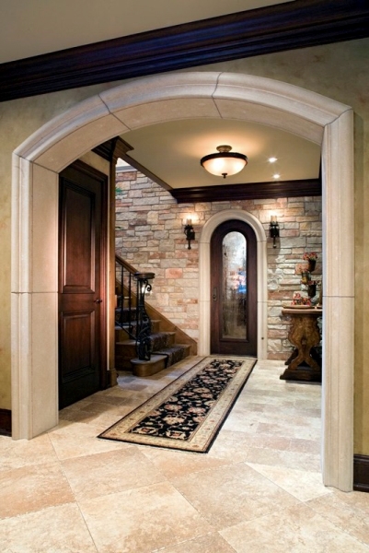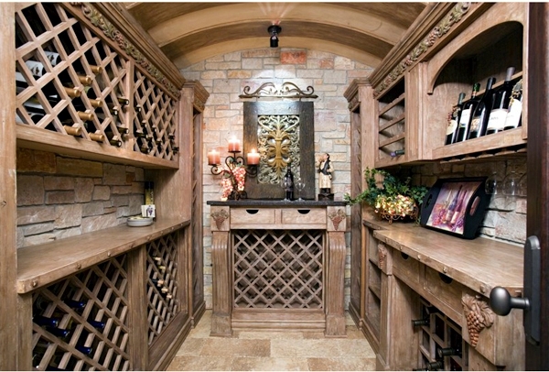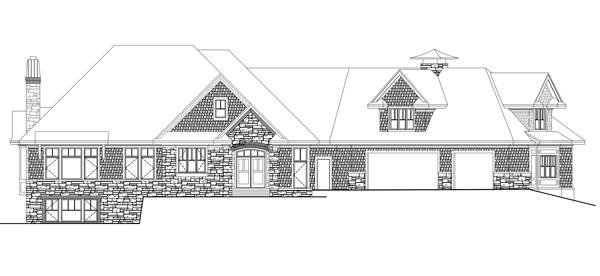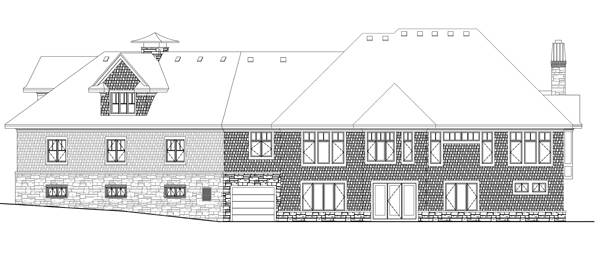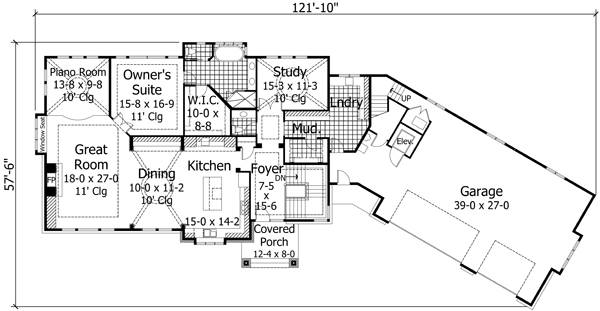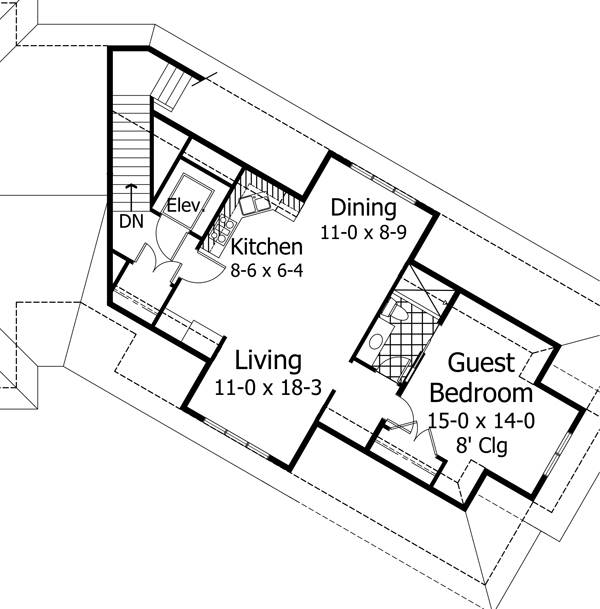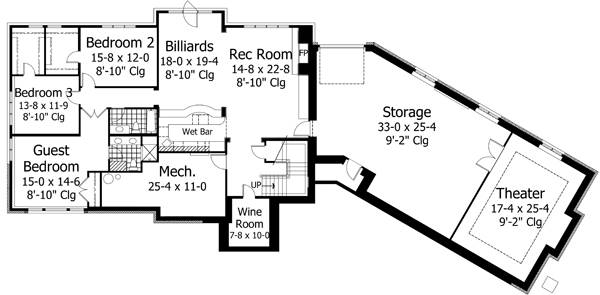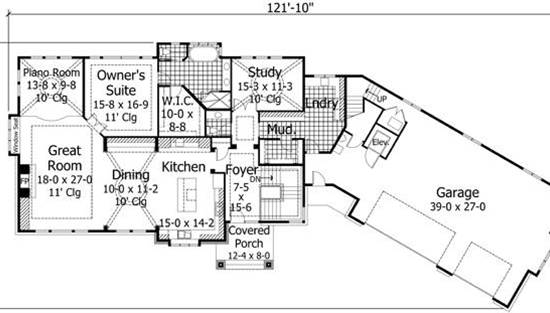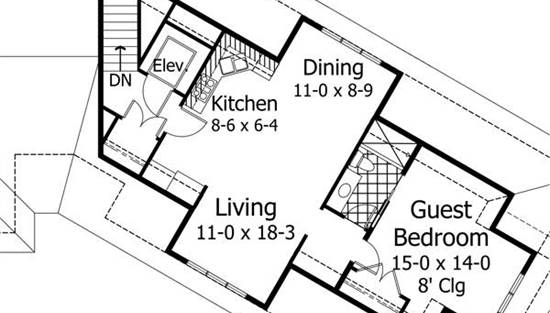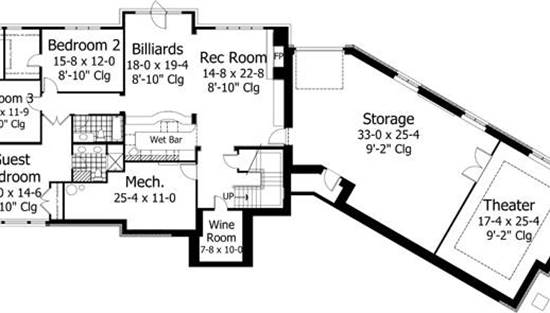- Plan Details
- |
- |
- Print Plan
- |
- Modify Plan
- |
- Reverse Plan
- |
- Cost-to-Build
- |
- View 3D
- |
- Advanced Search
About House Plan 1992:
This Luxury French Country ranch house plan is perfect for a sloping lot with finished basement. It features a first floor with a rear master suite and lower level floor plan with 3 bedrooms. The front of the home features and open layout with great room, dining and kitchen. There's also a study and piano room. Upstairs is a full size 955 s.f. apartment. Enjoy beautiful photographs of this new 4,552 s.f. home.
Plan Details
Key Features
Attached
Basement
Bonus Room
Daylight Basement
Dining Room
Double Vanity Sink
Fireplace
Foyer
Front-entry
Great Room
Guest Suite
Home Office
Inverted Living
Kitchen Island
Primary Bdrm Main Floor
Mud Room
Nook / Breakfast Area
Open Floor Plan
Rec Room
Vaulted Ceilings
Walk-in Closet
Walkout Basement
Wine Cellar
Build Beautiful With Our Trusted Brands
Our Guarantees
- Only the highest quality plans
- Int’l Residential Code Compliant
- Full structural details on all plans
- Best plan price guarantee
- Free modification Estimates
- Builder-ready construction drawings
- Expert advice from leading designers
- PDFs NOW!™ plans in minutes
- 100% satisfaction guarantee
- Free Home Building Organizer
.png)
.png)

