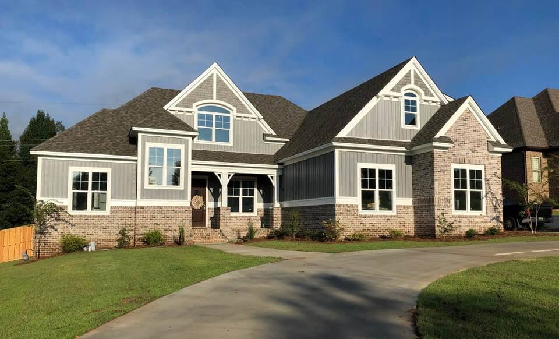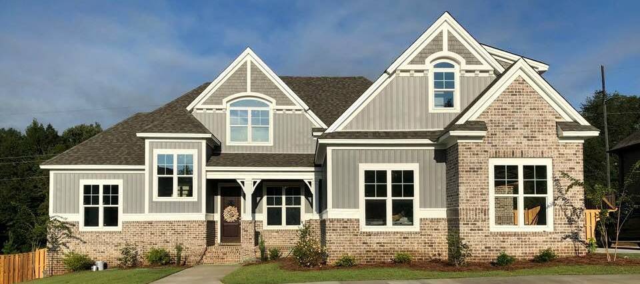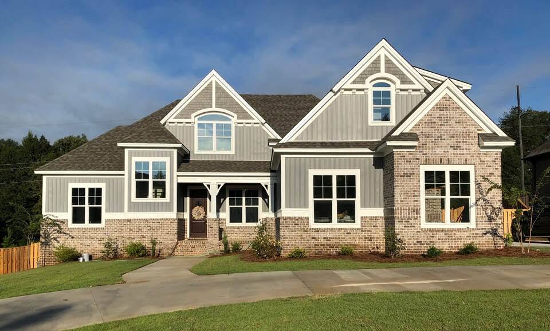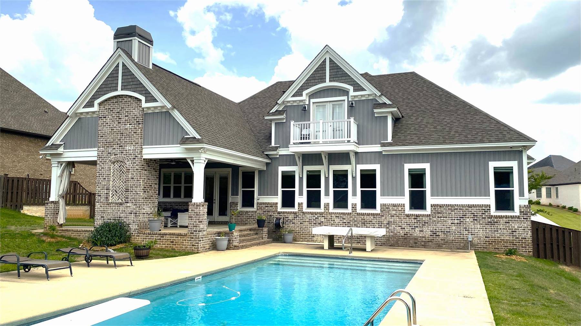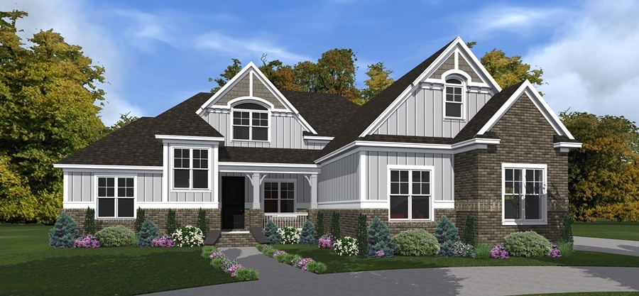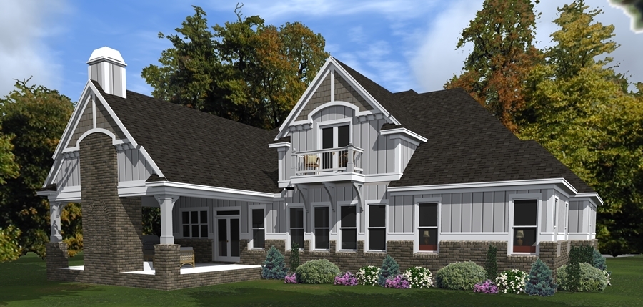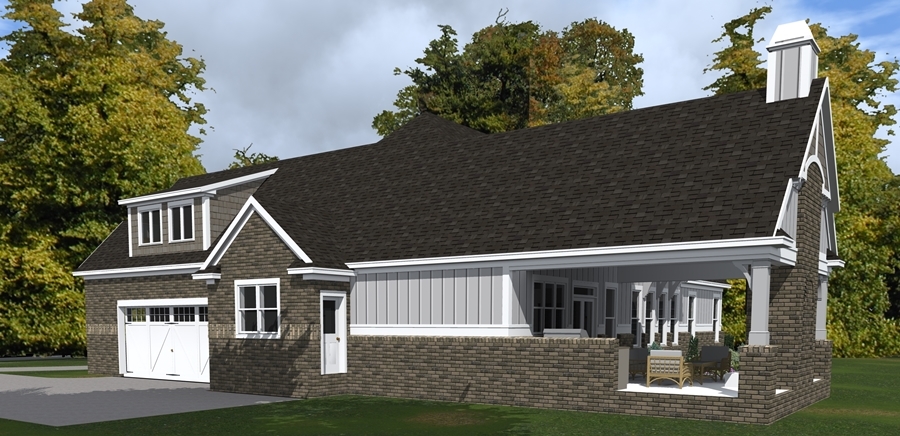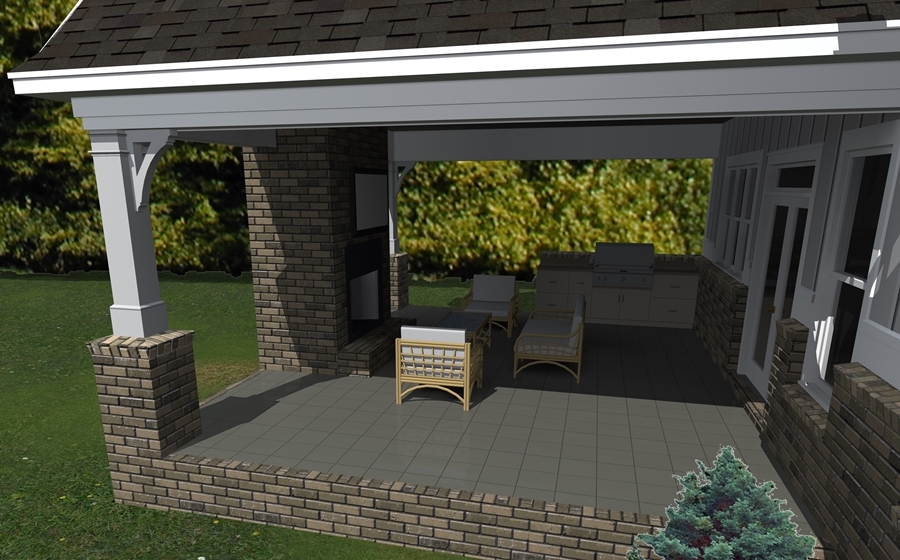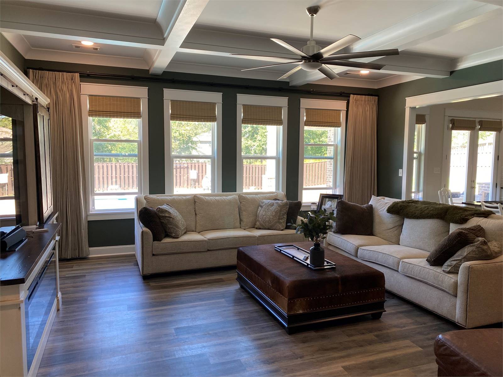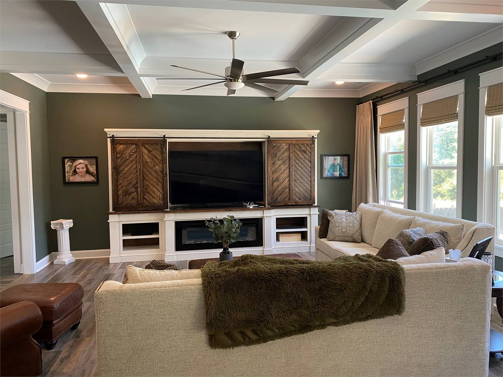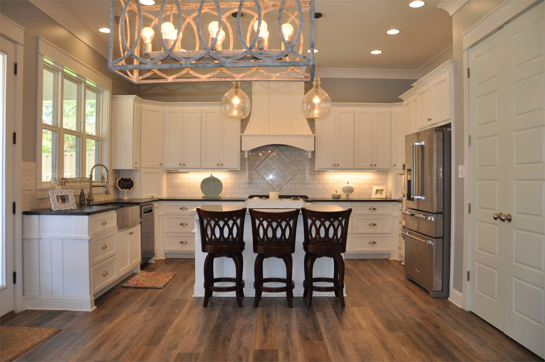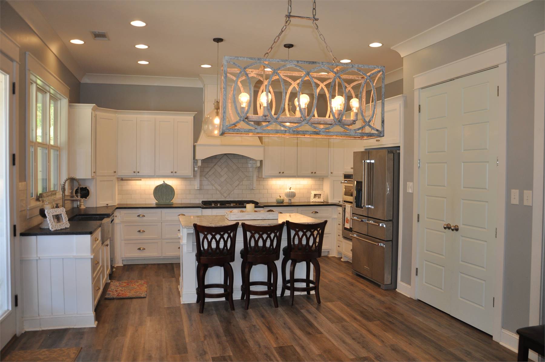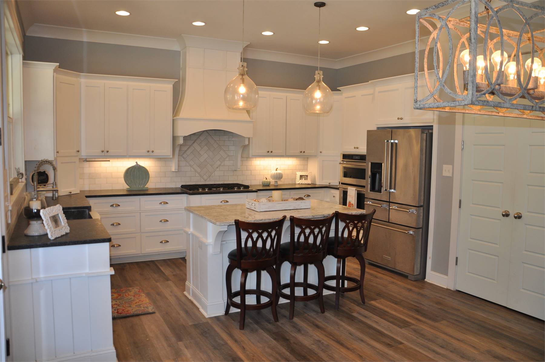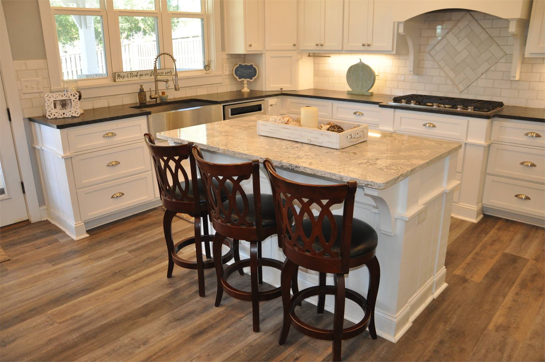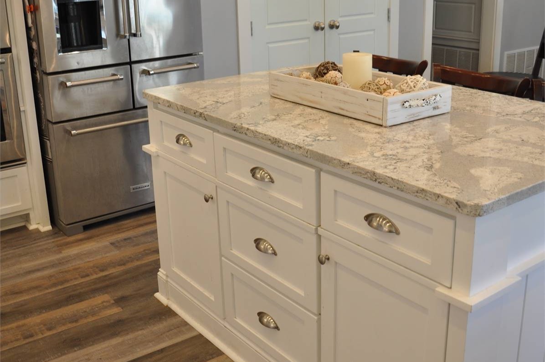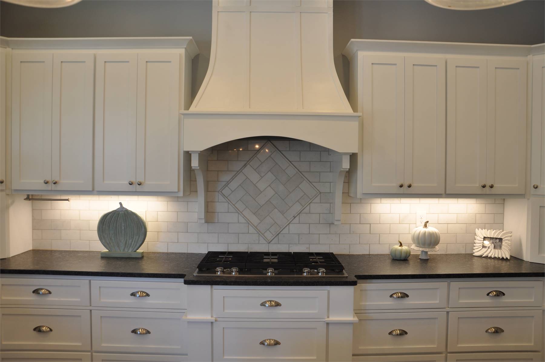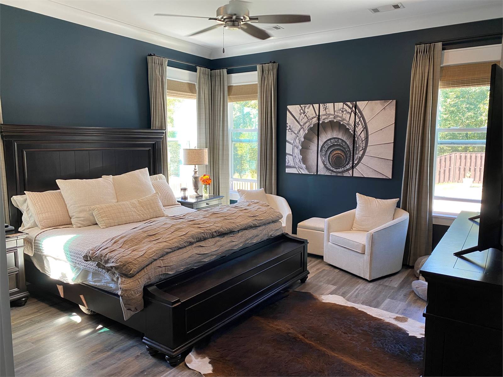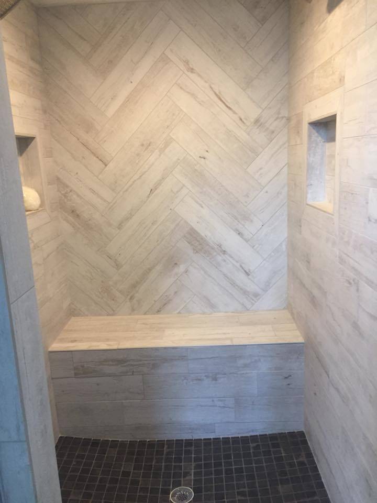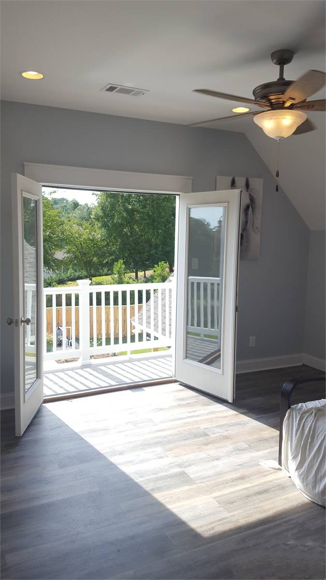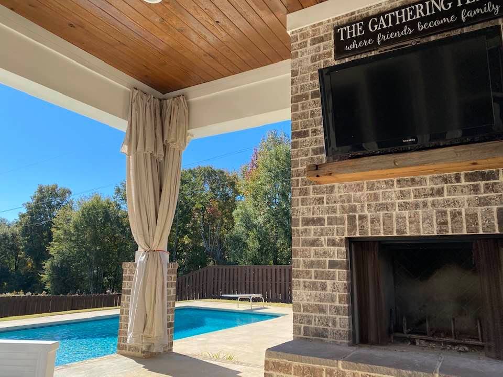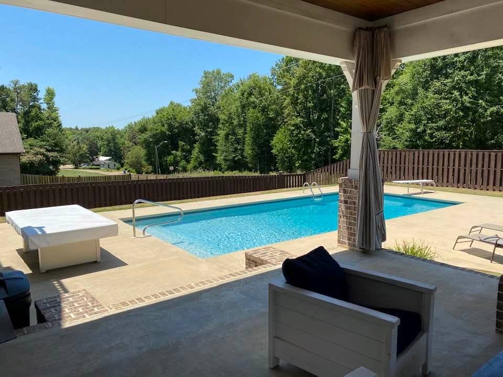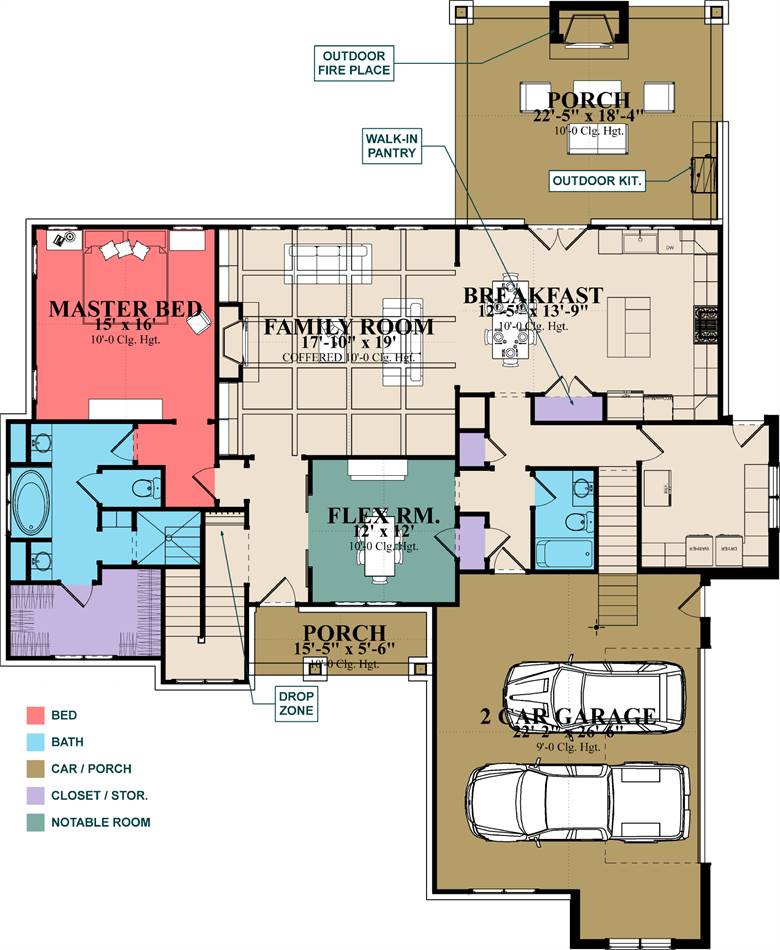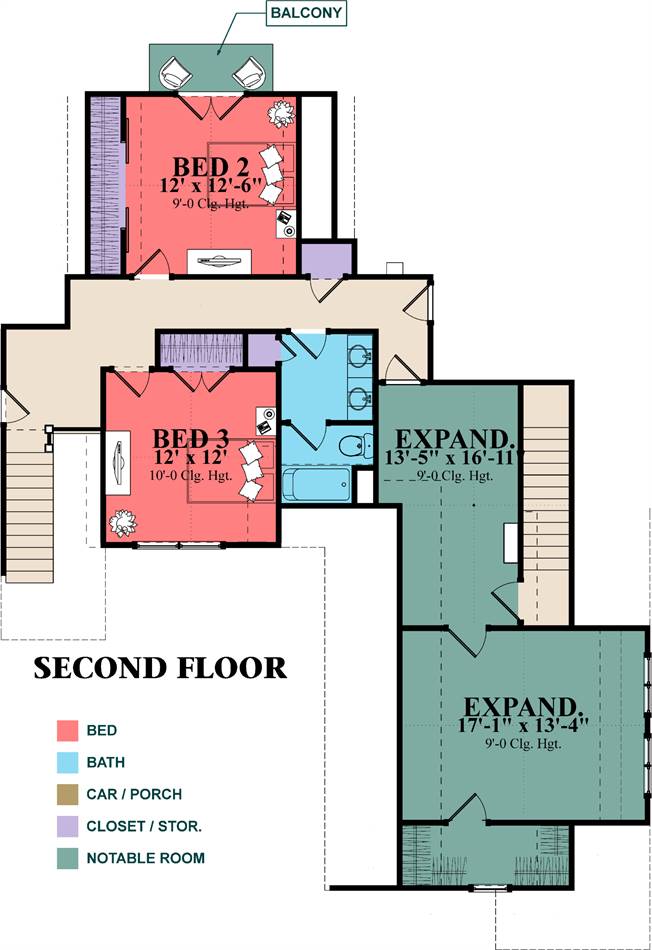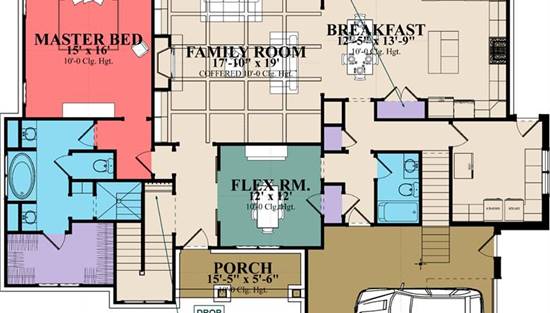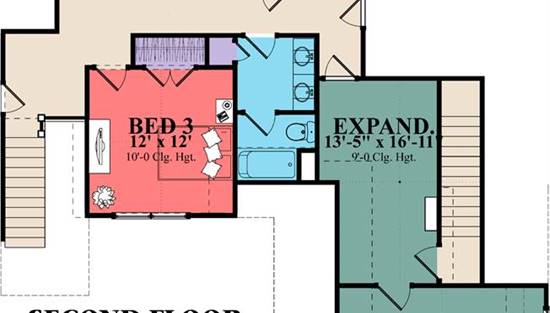- Plan Details
- |
- |
- Print Plan
- |
- Modify Plan
- |
- Reverse Plan
- |
- Cost-to-Build
- |
- View 3D
- |
- Advanced Search
About House Plan 2041:
Looking for a beautiful two-story house plan with some European style and interior flexibility? House Plan 2041 could be the one with 2,714 square feet of heated living space, three bedrooms, and three bathrooms. The main level features a wonderful open floor plan with all of your main living necessities. If you'd like to spread out more, just look to the covered porch right off of the breakfast nook. There's also a flex room and the primary bedroom suite by the foyer. The second floor contains two additional bedrooms--one with its own balcony--as well as a hall bath and an expandable area that can be transformed into additional rooms. Just imagine the possibilities in this lovely home!
Plan Details
Key Features
Attached
Covered Front Porch
Covered Rear Porch
Double Vanity Sink
Family Room
Fireplace
Foyer
Great Room
Home Office
Kitchen Island
Laundry 1st Fl
Loft / Balcony
Primary Bdrm Main Floor
Mud Room
Open Floor Plan
Outdoor Kitchen
Outdoor Living Space
Pantry
Separate Tub and Shower
Side-entry
Split Bedrooms
Storage Space
Suited for corner lot
Suited for view lot
Unfinished Space
U-Shaped
Walk-in Closet
Build Beautiful With Our Trusted Brands
Our Guarantees
- Only the highest quality plans
- Int’l Residential Code Compliant
- Full structural details on all plans
- Best plan price guarantee
- Free modification Estimates
- Builder-ready construction drawings
- Expert advice from leading designers
- PDFs NOW!™ plans in minutes
- 100% satisfaction guarantee
- Free Home Building Organizer
.png)
.png)
