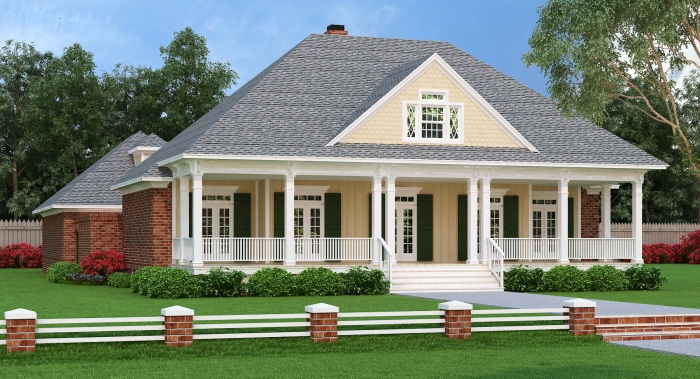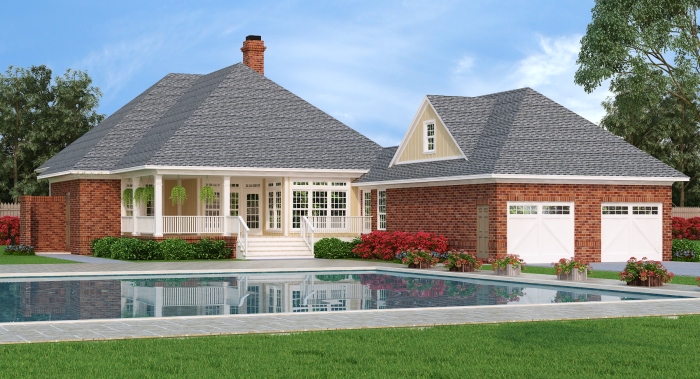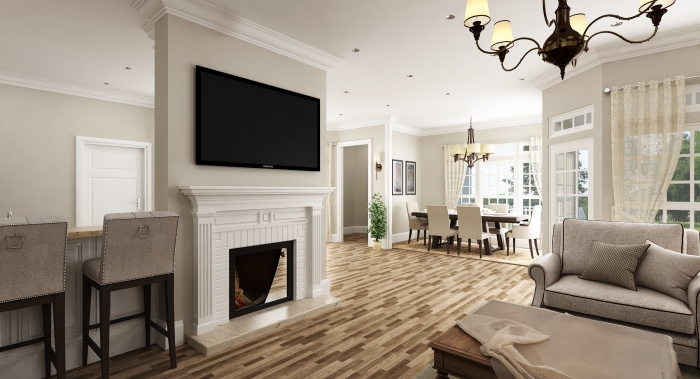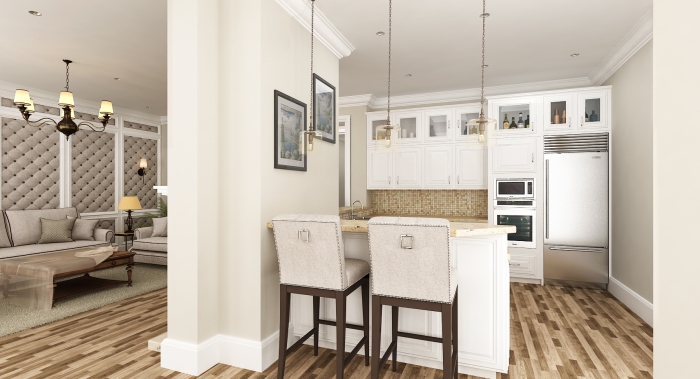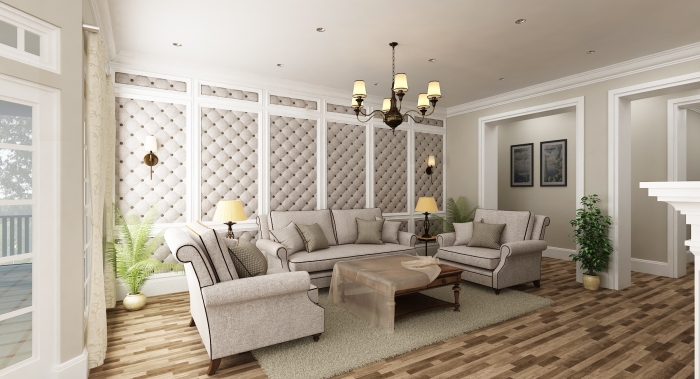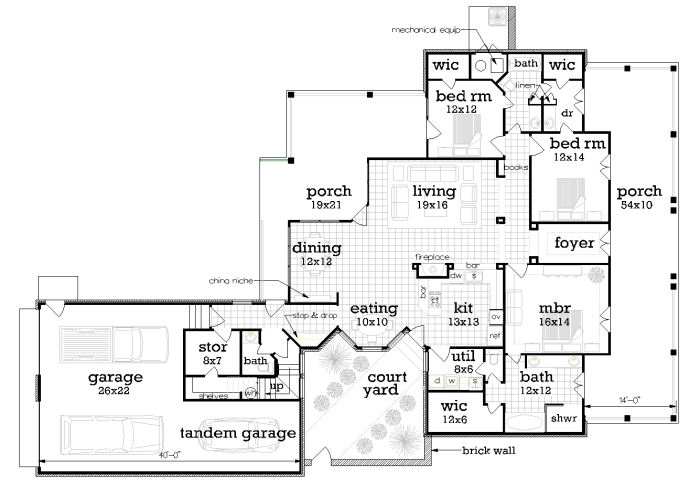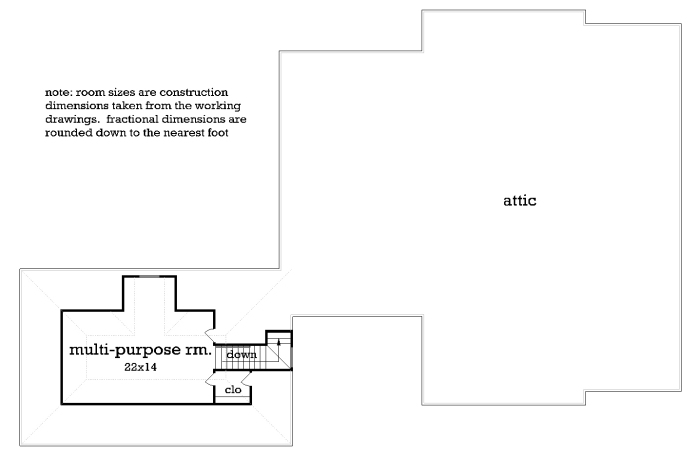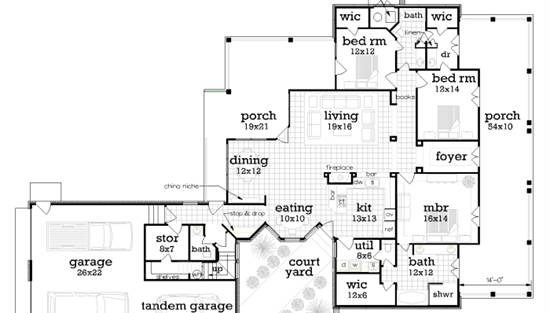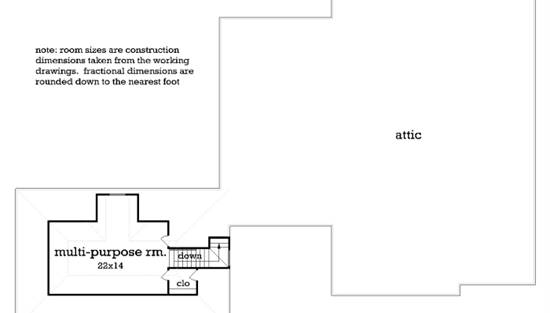- Plan Details
- |
- |
- Print Plan
- |
- Modify Plan
- |
- Reverse Plan
- |
- Cost-to-Build
- |
- View 3D
- |
- Advanced Search
About House Plan 2043:
Opulent in appearance, this graceful southern design may look grand but it is rather narrow and will fit many urban sites. Designed to capture outdoor living the way it once was, large rocking chair porches wrap both the front and rear of the home. The main living spaces are very open, breezy and light with an abundance of glass area. The kitchen is designed with a hint of separation but yet it is open to the living, dining and eating areas. The master suite is fitting for such a masterful design and it features tray ceilings plus an adjoining bath suite complete with a roll in shower, spa tub, twin vanities, private toilet and a king size walk-in closet. To save steps, a door opens directly from the mbr bath into the utility room and kitchen. The kitchen has an abundance of cabinets plus 2 raised bars and access to a private dining courtyard. The two secondary bed rooms have walk-in closets and a shared bath. The uniquely designed tandem garage allows for 3 cars while maintaining the narrow frontage. Upon entering the house from the garage, there are large storage rooms that would make excellent butlers pantries and they are perfectly positioned for convenience. There is a half bath convenient to the kitchen, garage or perhaps an outside pool. A stop and drop niche is a great catch all for keys, umbrellas or whatever one needs to shed before entering the gracious interior. A small niche leads to a stairwell that accesses an upstairs future space that can be used for an office, hobby room or even a future 4th bed room.
Plan Details
Key Features
Attached
Bonus Room
Covered Front Porch
Covered Rear Porch
Crawlspace
Dining Room
Double Vanity Sink
Fireplace
Foyer
Front Porch
Laundry 1st Fl
Library/Media Rm
Primary Bdrm Main Floor
Nook / Breakfast Area
Open Floor Plan
Rear Porch
Rear-entry
Separate Tub and Shower
Slab
Split Bedrooms
Storage Space
Suited for corner lot
Suited for view lot
Tandem
Unfinished Space
Walk-in Closet
Wraparound Porch
Build Beautiful With Our Trusted Brands
Our Guarantees
- Only the highest quality plans
- Int’l Residential Code Compliant
- Full structural details on all plans
- Best plan price guarantee
- Free modification Estimates
- Builder-ready construction drawings
- Expert advice from leading designers
- PDFs NOW!™ plans in minutes
- 100% satisfaction guarantee
- Free Home Building Organizer
