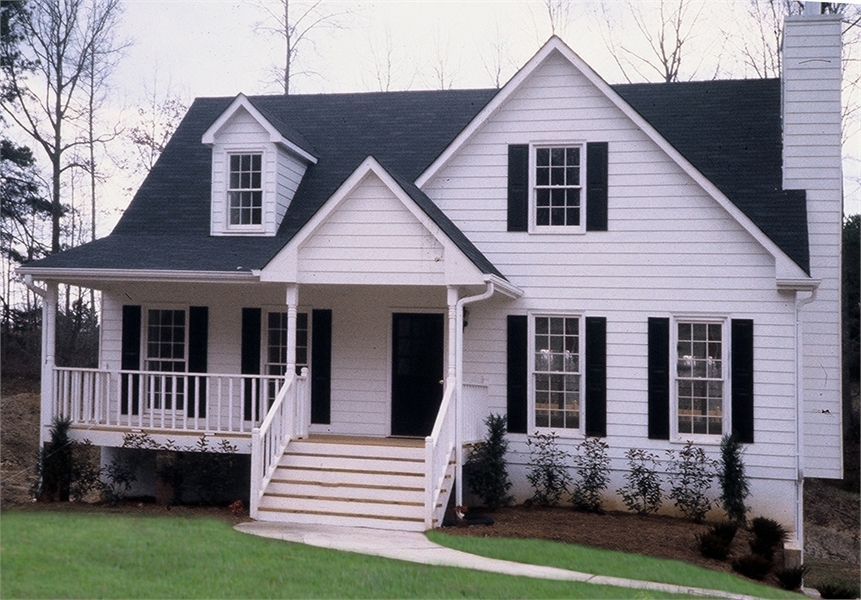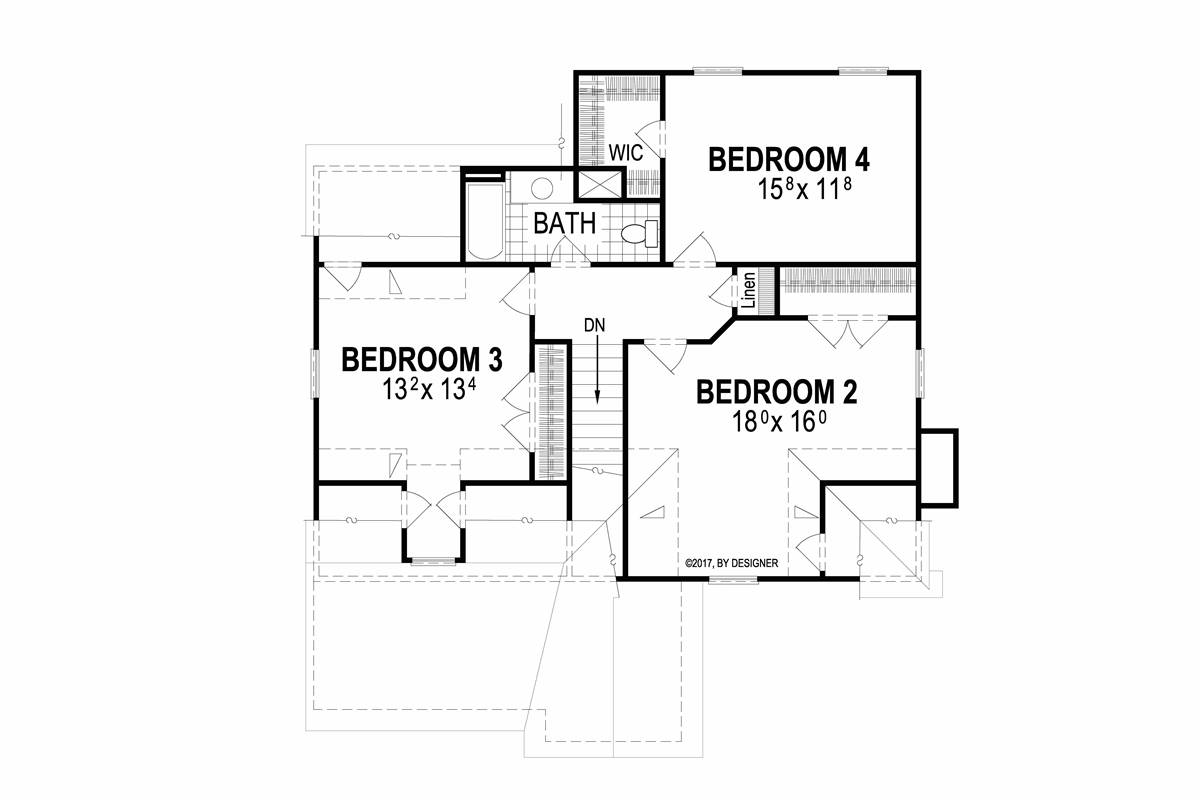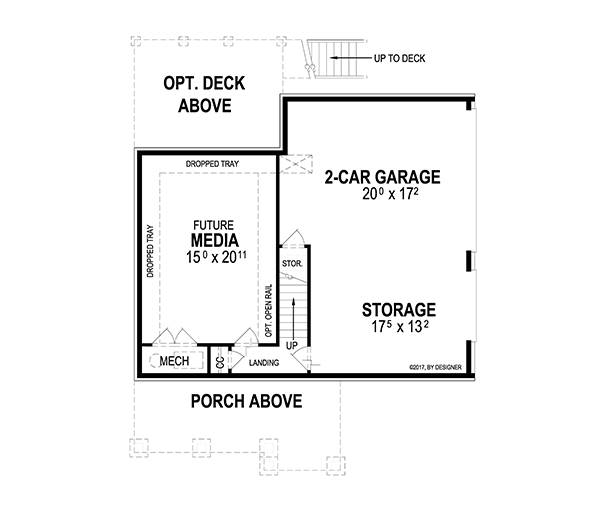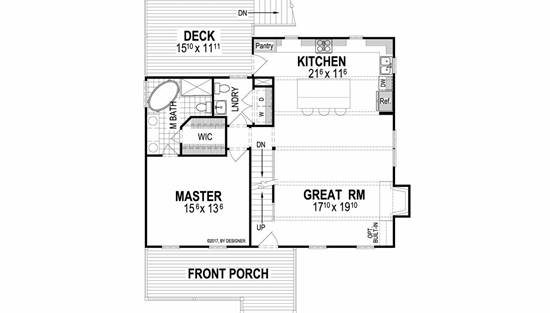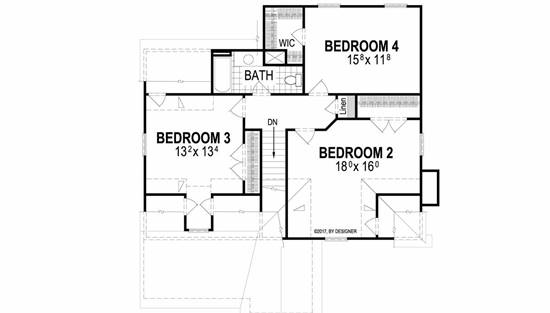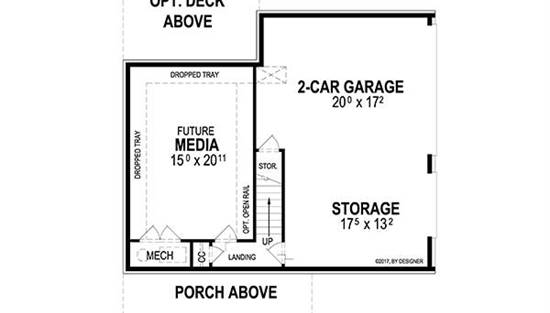- Plan Details
- |
- |
- Print Plan
- |
- Modify Plan
- |
- Reverse Plan
- |
- Cost-to-Build
- |
- View 3D
- |
- Advanced Search
About House Plan 2055:
Gables and shutters lend a nostalgic look to this two-story cottage house plan, with four bedrooms, 2.5 baths and 2,109 square feet of living space. Guests will enjoy relaxing in the great room of this home plan, in front of the crackling fireplace. The island kitchen includes a handy pantry. How about placing a dining table near the refrigerator? Serve summer meals al fresco, on the rear deck. The peaceful master bedroom is located on the main floor of this home design for convenience. A garden tub anchors the personal bath, which also showcases a separate shower, two sinks and a walk-in closet. Three more bedrooms are located upstairs, sharing a full bath. Our customers love the drive-under garage and storage on the lower level, along with a future media room.
Plan Details
Key Features
Basement
Covered Front Porch
Deck
Double Vanity Sink
Drive-under
Fireplace
Front Porch
Great Room
Kitchen Island
Laundry 1st Fl
Open Floor Plan
Separate Tub and Shower
Side-entry
Split Bedrooms
Suited for corner lot
Suited for narrow lot
Suited for sloping lot
Unfinished Space
Walk-in Closet
Walkout Basement
Build Beautiful With Our Trusted Brands
Our Guarantees
- Only the highest quality plans
- Int’l Residential Code Compliant
- Full structural details on all plans
- Best plan price guarantee
- Free modification Estimates
- Builder-ready construction drawings
- Expert advice from leading designers
- PDFs NOW!™ plans in minutes
- 100% satisfaction guarantee
- Free Home Building Organizer
.png)
.png)
