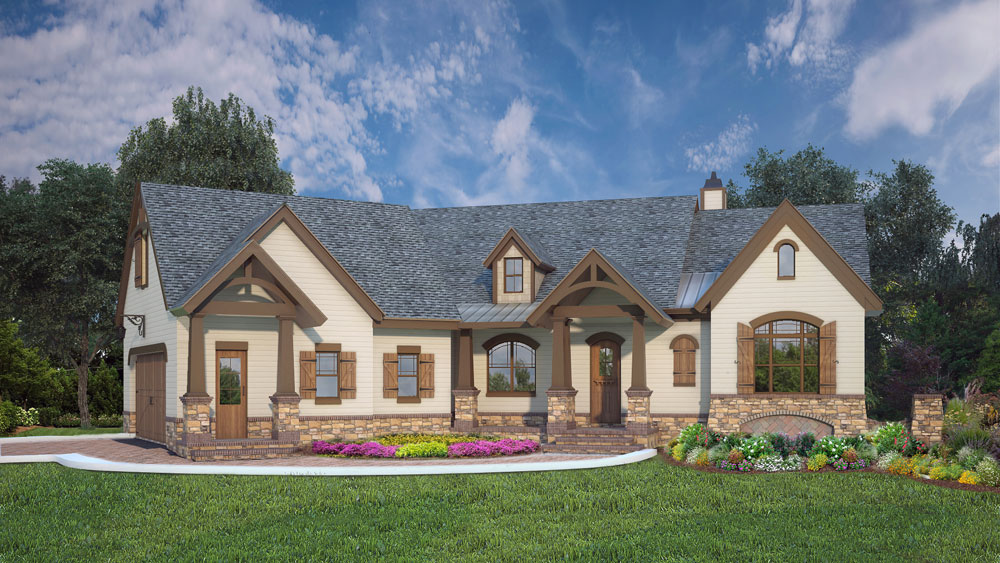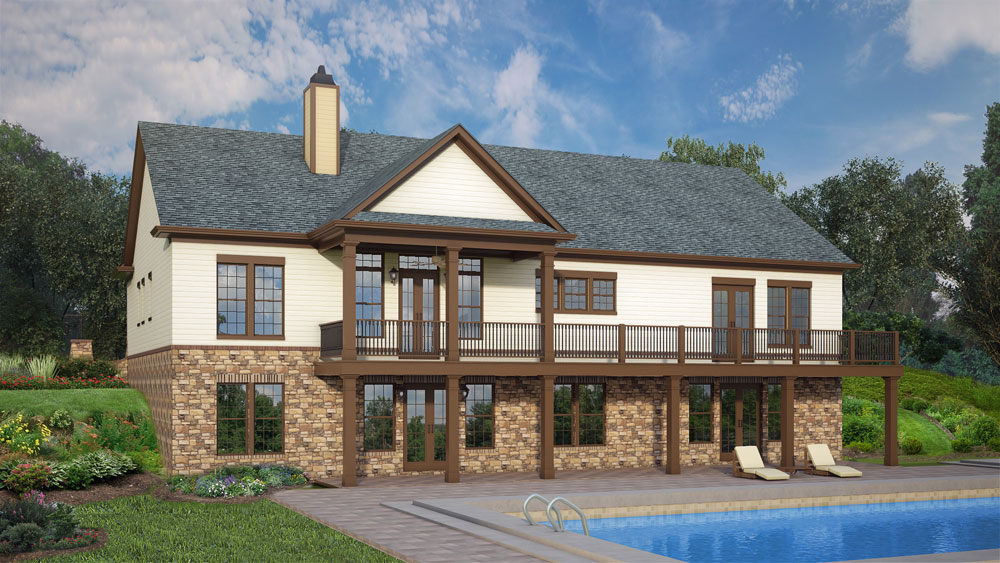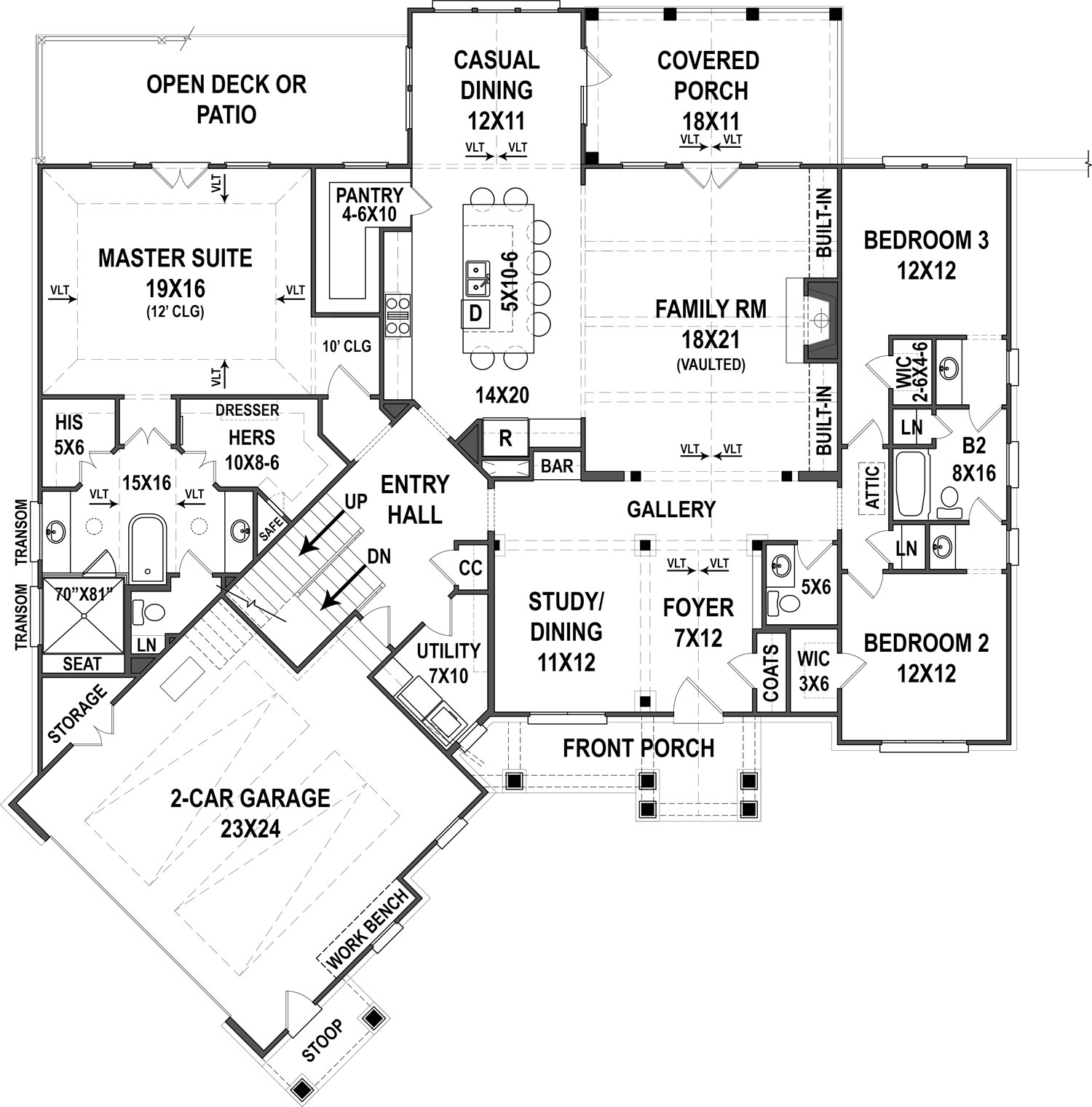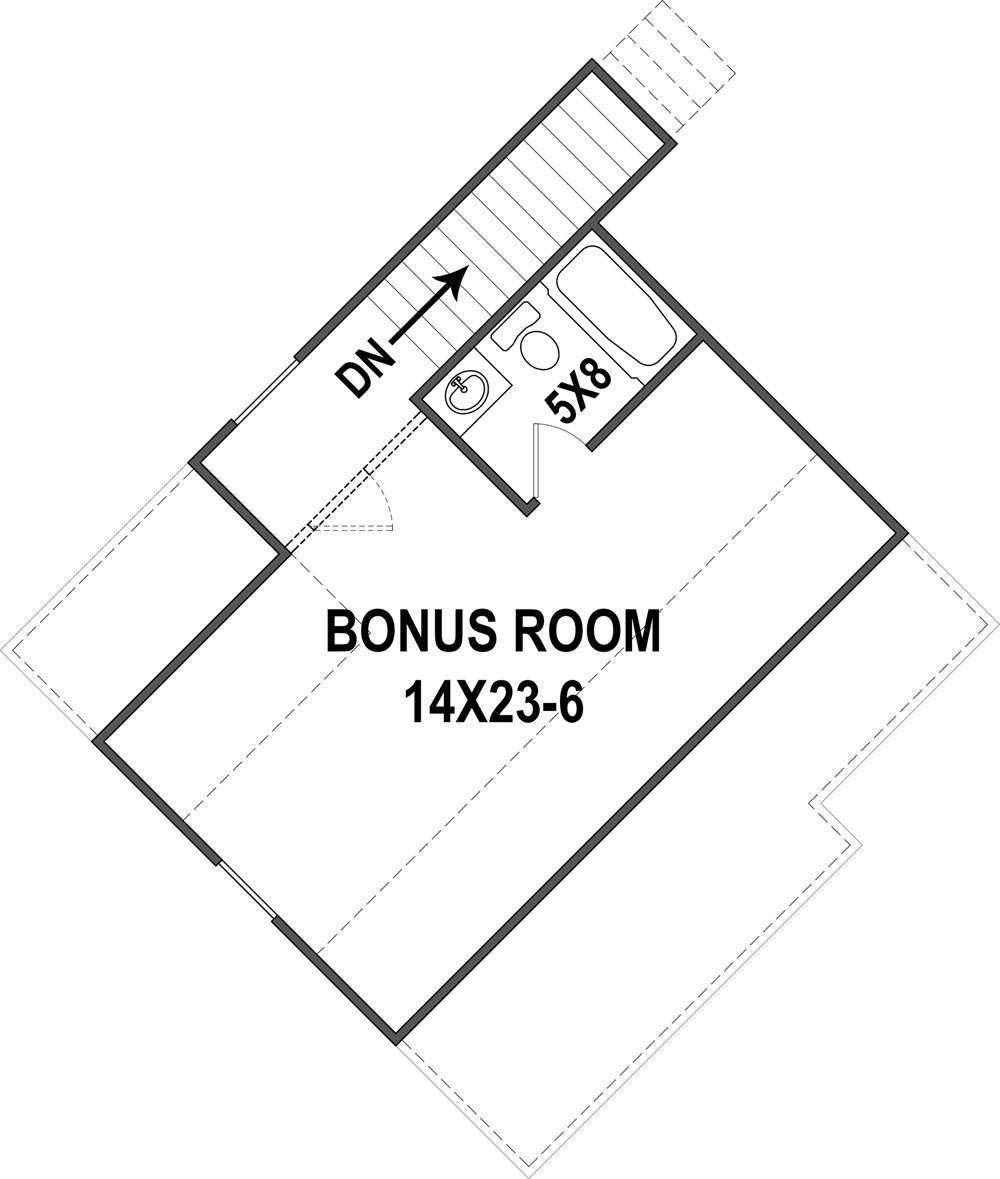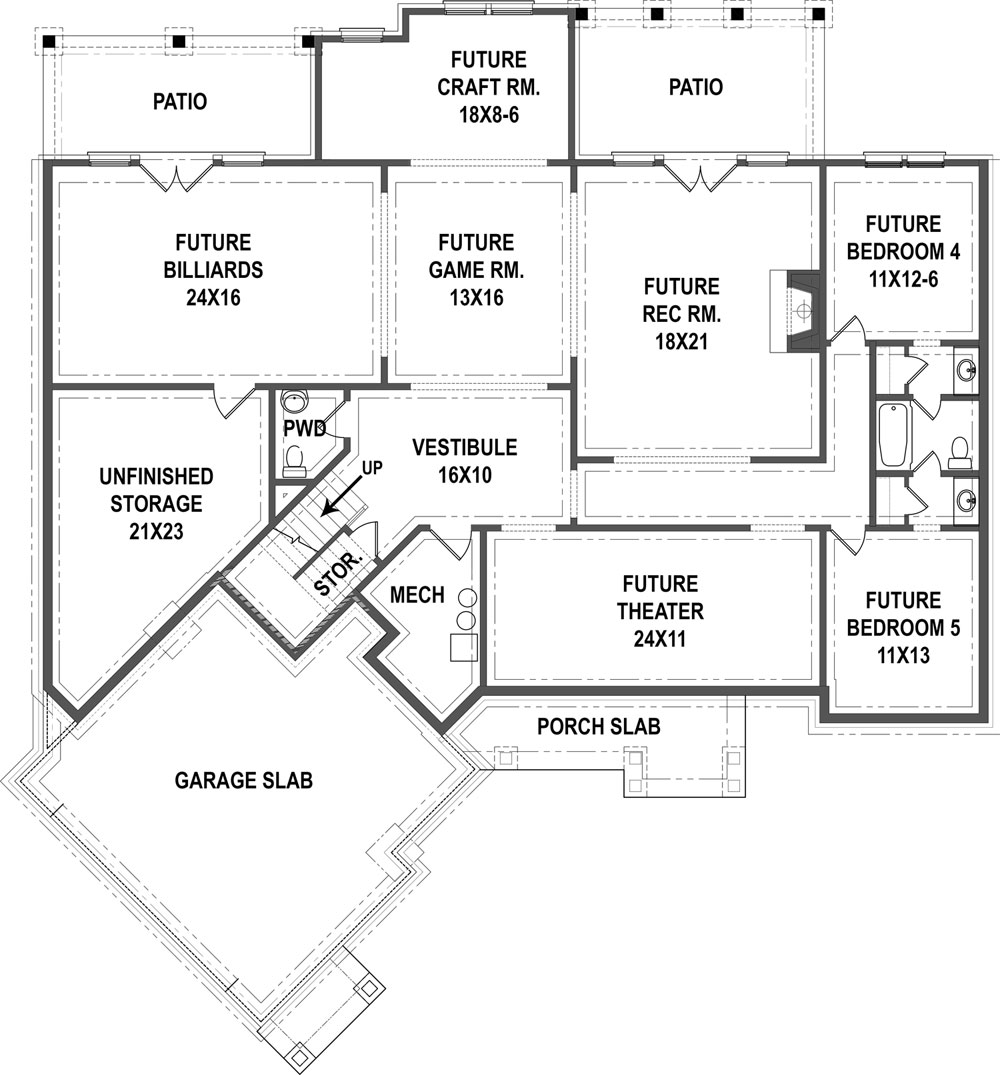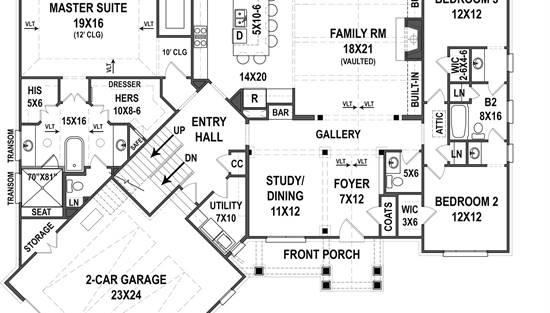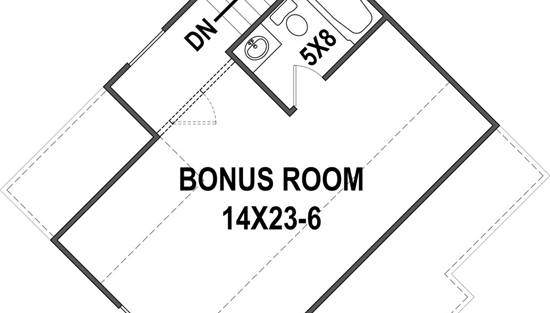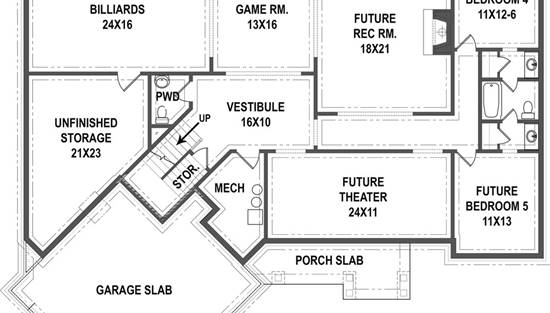- Plan Details
- |
- |
- Print Plan
- |
- Modify Plan
- |
- Reverse Plan
- |
- Cost-to-Build
- |
- View 3D
- |
- Advanced Search
About House Plan 2062:
Classic columns lend a Craftsman feel to this one-story house plan. The size of the home plan is 2,764 square feet, not including the bonus suite or basement. A dramatic foyer welcomes guests, with views into the front-facing study or formal dining room. A cathedral ceiling presides over the sizable family room, where friends may gather for good conversation and a few stories. Any chef would appreciate the gourmet kitchen, with its oversized pantry. You'll enjoy breakfast in the bright and cheery dining area. The lovely master suite offers a tray ceiling and outdoor access. A vaulted ceiling adds interest to the private bath. Note the useful safe. Have a look at the amazing future areas in the daylight basement!
Plan Details
Key Features
2 Story Volume
Attached
Bonus Room
Covered Front Porch
Covered Rear Porch
Deck
Dining Room
Double Vanity Sink
Family Room
Fireplace
Foyer
His and Hers Primary Closets
Kitchen Island
Laundry 1st Fl
Primary Bdrm Main Floor
Nook / Breakfast Area
Open Floor Plan
Separate Tub and Shower
Side-entry
Split Bedrooms
Vaulted Ceilings
Walk-in Closet
Walk-in Pantry
Walkout Basement
Build Beautiful With Our Trusted Brands
Our Guarantees
- Only the highest quality plans
- Int’l Residential Code Compliant
- Full structural details on all plans
- Best plan price guarantee
- Free modification Estimates
- Builder-ready construction drawings
- Expert advice from leading designers
- PDFs NOW!™ plans in minutes
- 100% satisfaction guarantee
- Free Home Building Organizer

.png)
