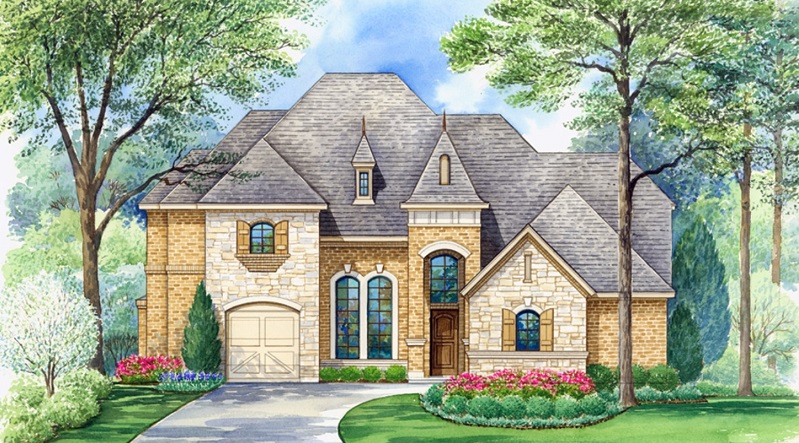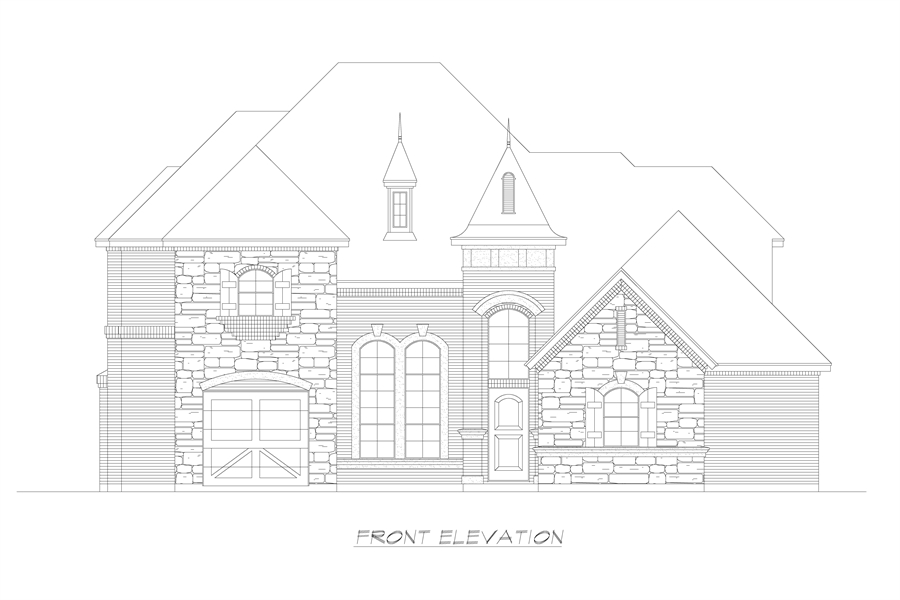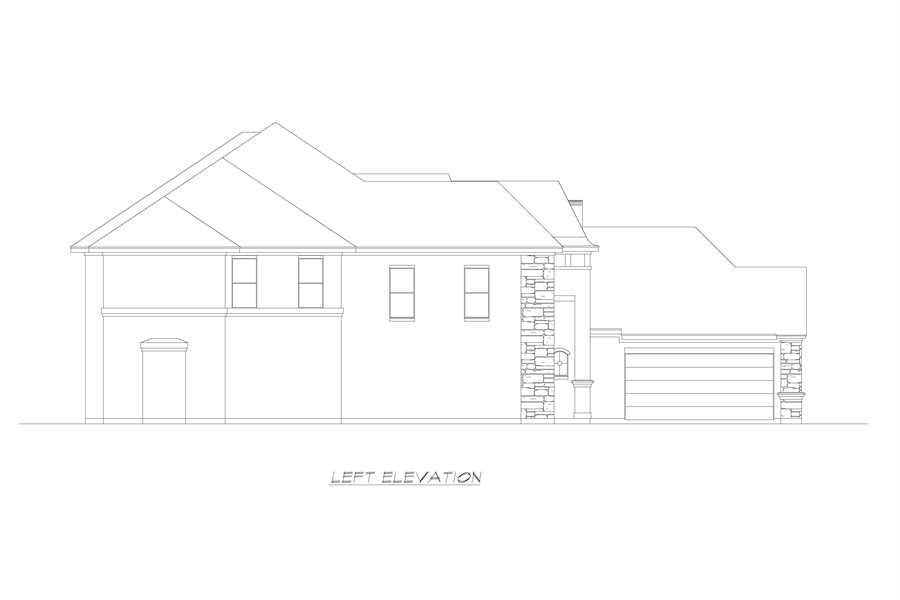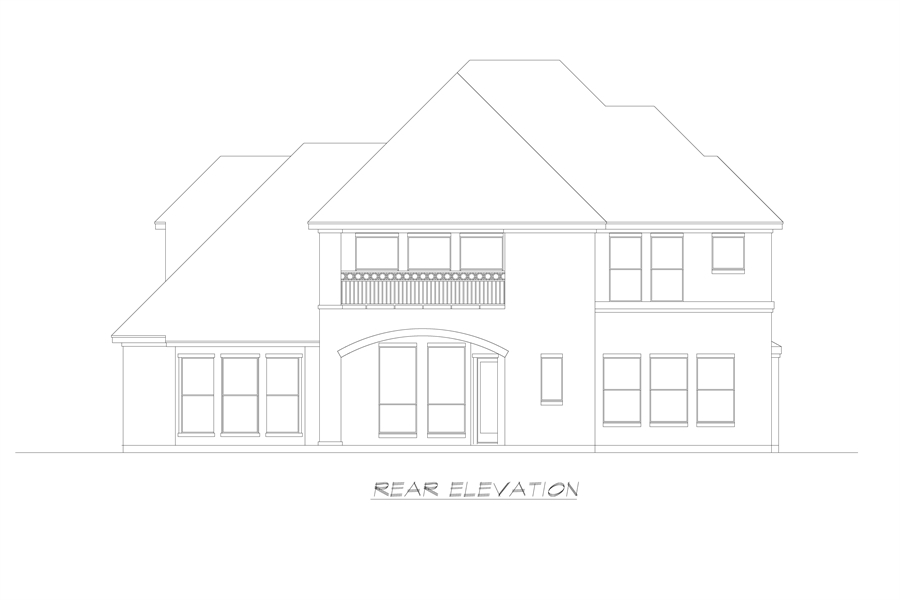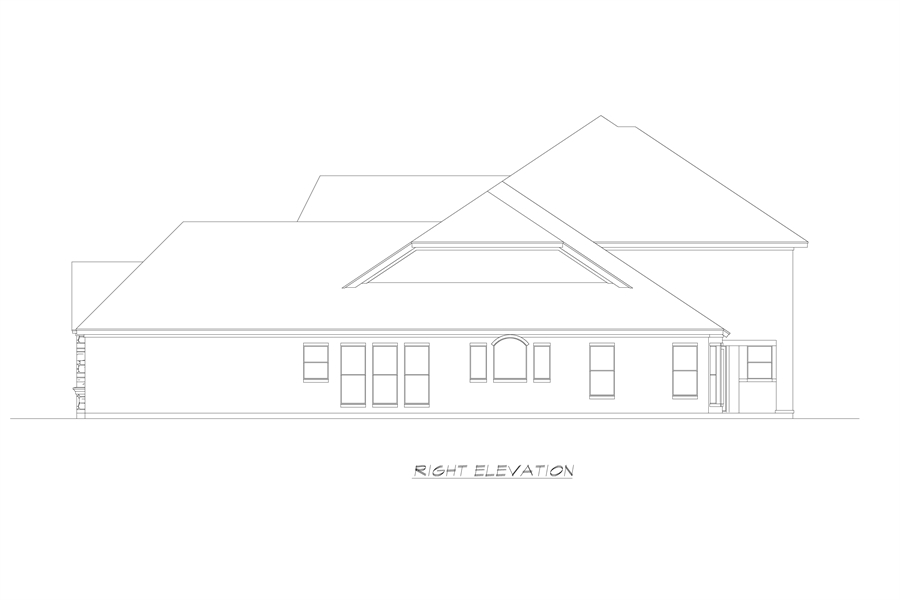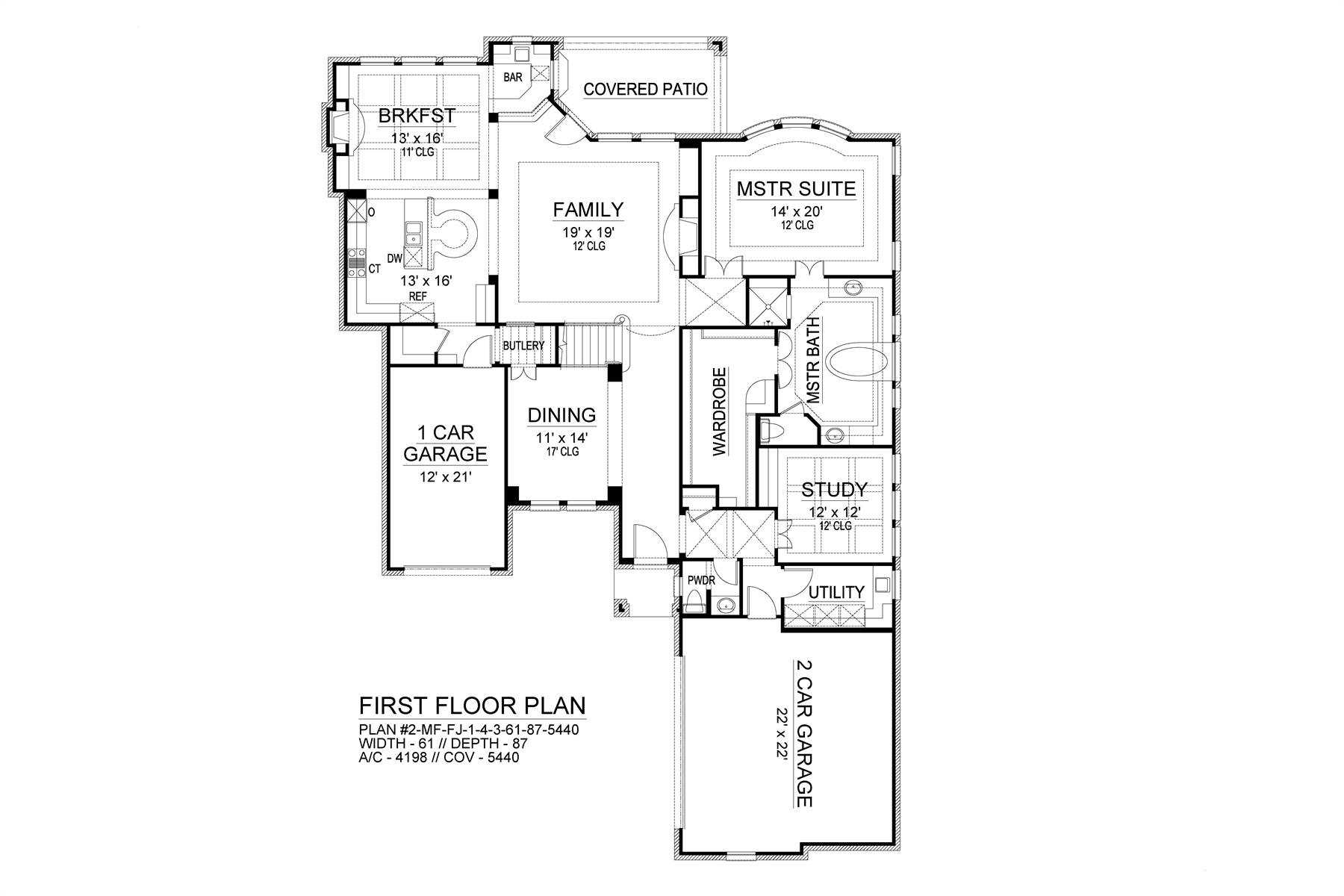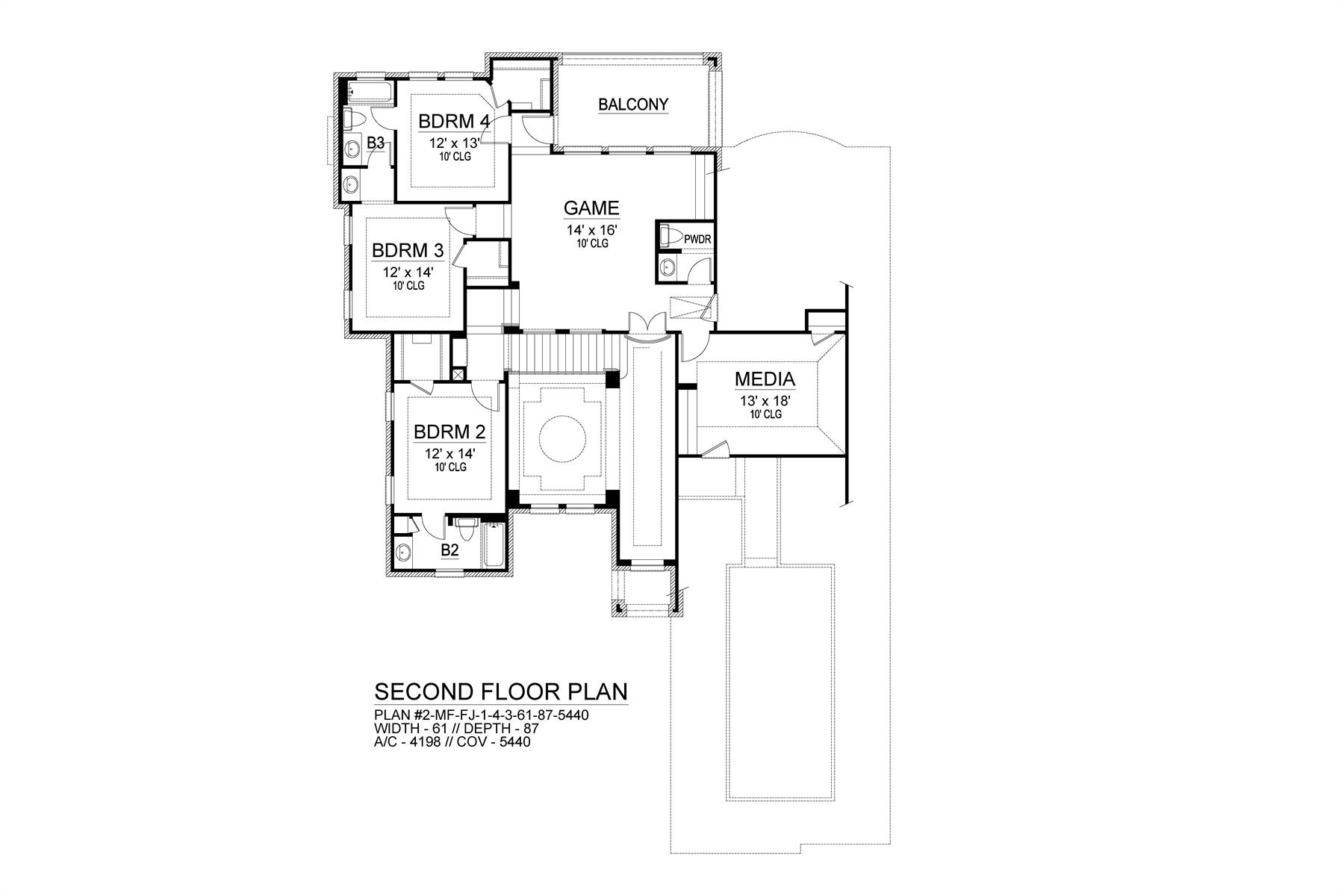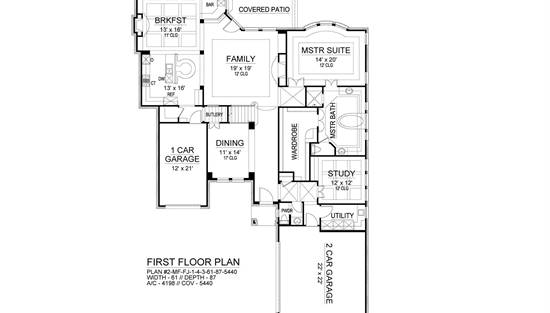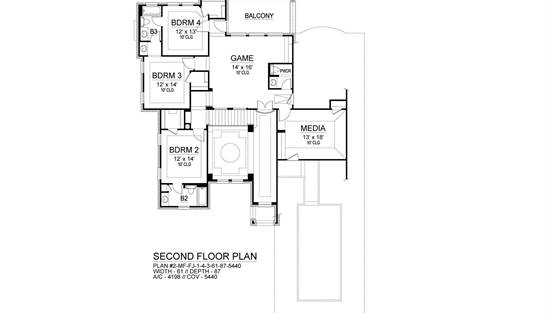- Plan Details
- |
- |
- Print Plan
- |
- Modify Plan
- |
- Reverse Plan
- |
- Cost-to-Build
- |
- View 3D
- |
- Advanced Search
About House Plan 2081:
When you enter into the 4,198 square feet, 4-bedrooms and 3.5 bathroom Victorian style house plan, you will notice the alluring foyer. To the left is a formal dining room with beautiful columns. A butlery off the dining room leads to the kitchen for ease in serving meals. The gourmet kitchen offers plenty of counterspace, a free-standing center island with dishwasher and sink, built-ins, and a pantry. The coffered ceiling adds to the warm breakfast room with fireplace, floor-to-ceiling windows, and columns that separate it from the kitchen and family room, offering an open feel. Adjacent to the breakfast room is a bar and access to the covered patio. The dramatic family room has a wall of windows to view the outdoors and French doors that lead to the covered patio. A 12’ ceiling and dramatic fireplace with built-ins make this a wonderful gathering space for family and friends. The master suite boasts a bay window sitting area, 12’ trey ceiling, and a luxurious master bath with his and hers vanities, separate glass shower and marble tile tub, and a large wardrobe with built-ins. A study with a 12’ coffered ceiling, powder room and large utility room are located at the front, and a one-car, front entry and a two-car courtyard entry garage complete this level of this luxury castle house plan. The second story floor plan offers three family bedrooms with trey ceilings. All three bedrooms have walk-in closets. While one bedroom has a full bath, the two back bedrooms share a Jack and Jill bath. A game room with a wall of windows onto the balcony and a powder room share space with a media room. An upper balcony can be accessed from the second-floor plan, completing this elegant castle home plan.
Plan Details
Key Features
Attached
Covered Rear Porch
Dining Room
Double Vanity Sink
Family Room
Fireplace
Foyer
Front-entry
Laundry 1st Fl
Library/Media Rm
Loft / Balcony
Primary Bdrm Main Floor
Nook / Breakfast Area
Separate Tub and Shower
Slab
Storage Space
Walk-in Closet
Build Beautiful With Our Trusted Brands
Our Guarantees
- Only the highest quality plans
- Int’l Residential Code Compliant
- Full structural details on all plans
- Best plan price guarantee
- Free modification Estimates
- Builder-ready construction drawings
- Expert advice from leading designers
- PDFs NOW!™ plans in minutes
- 100% satisfaction guarantee
- Free Home Building Organizer
.png)
.png)
