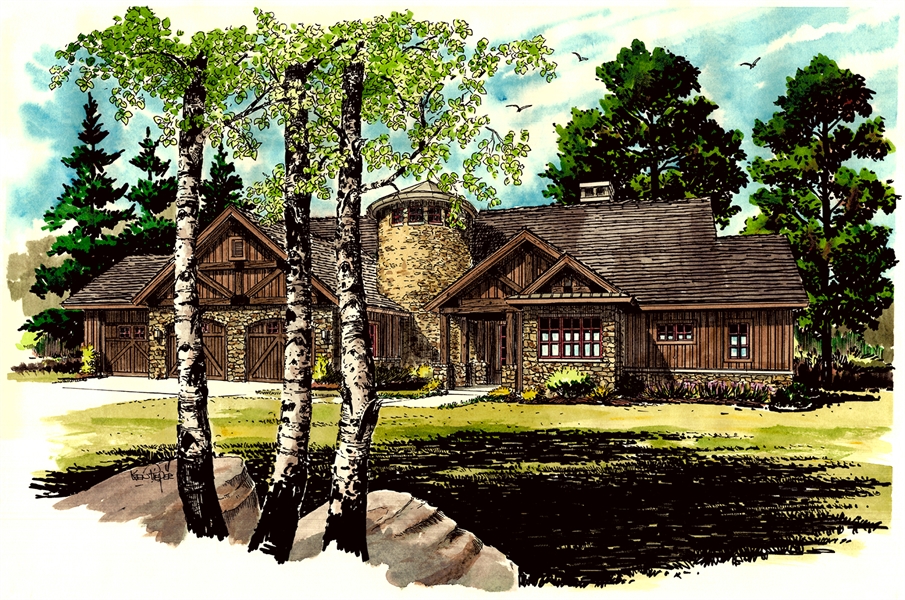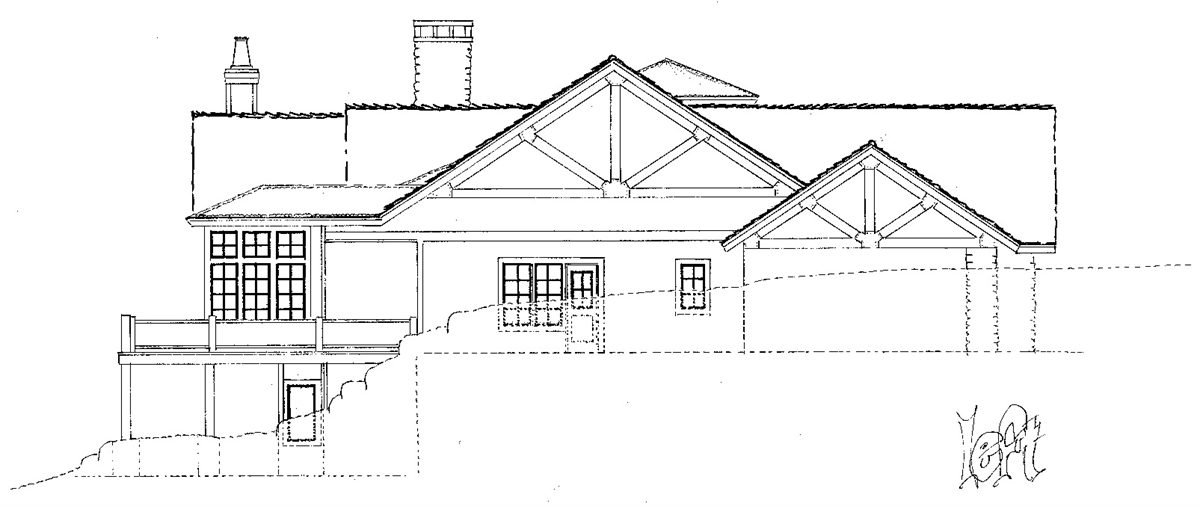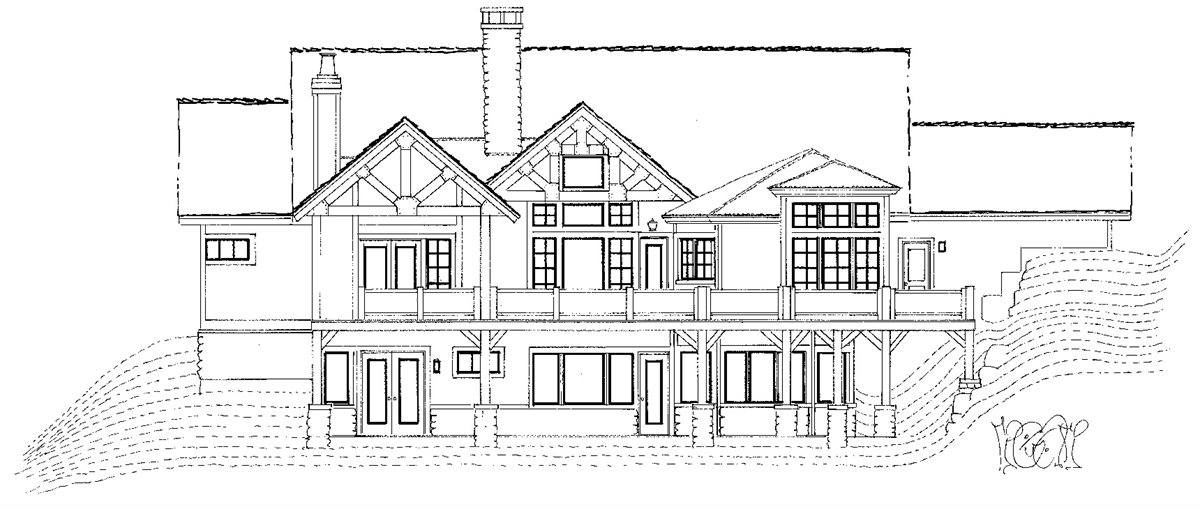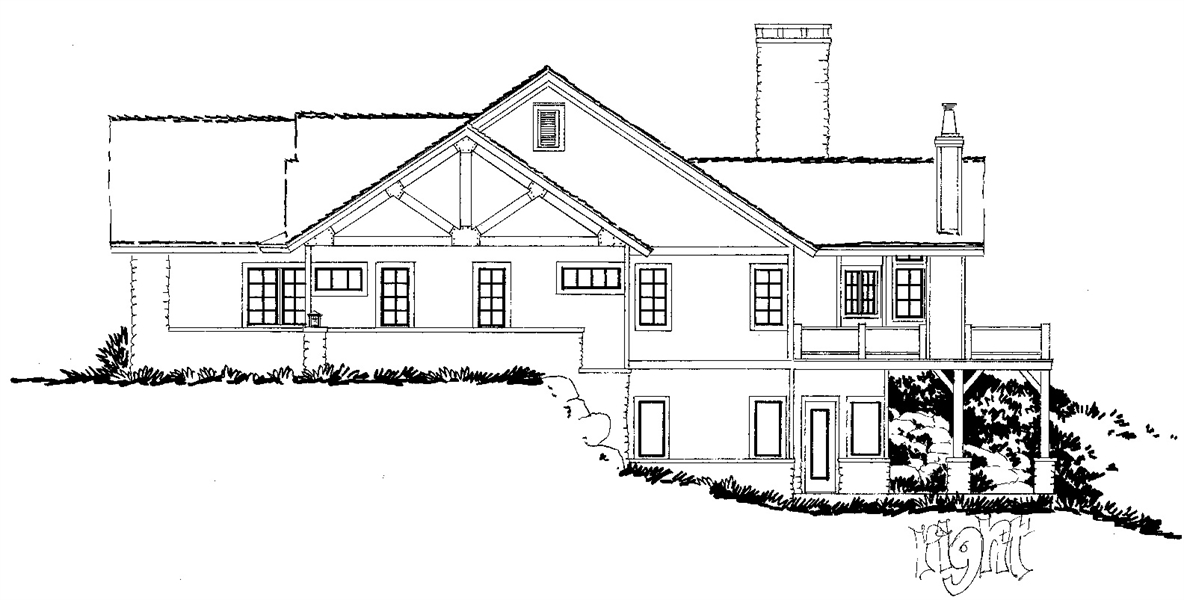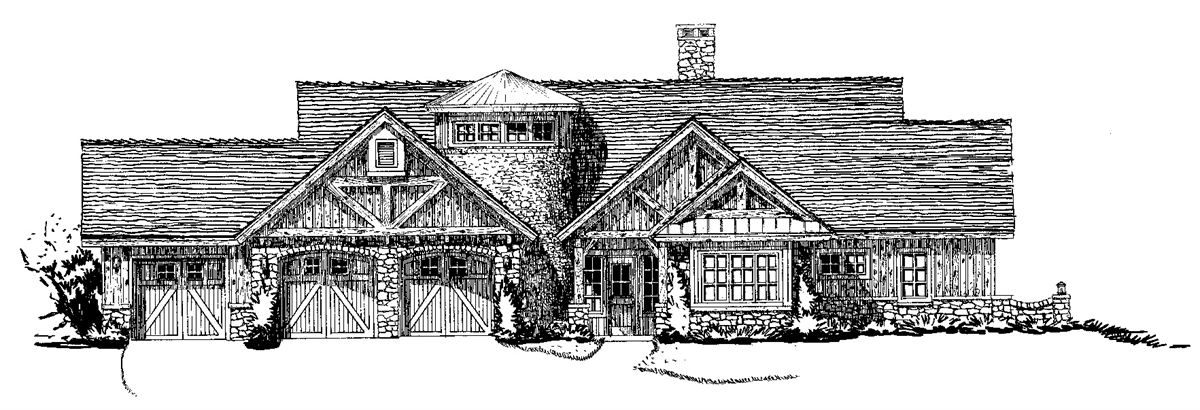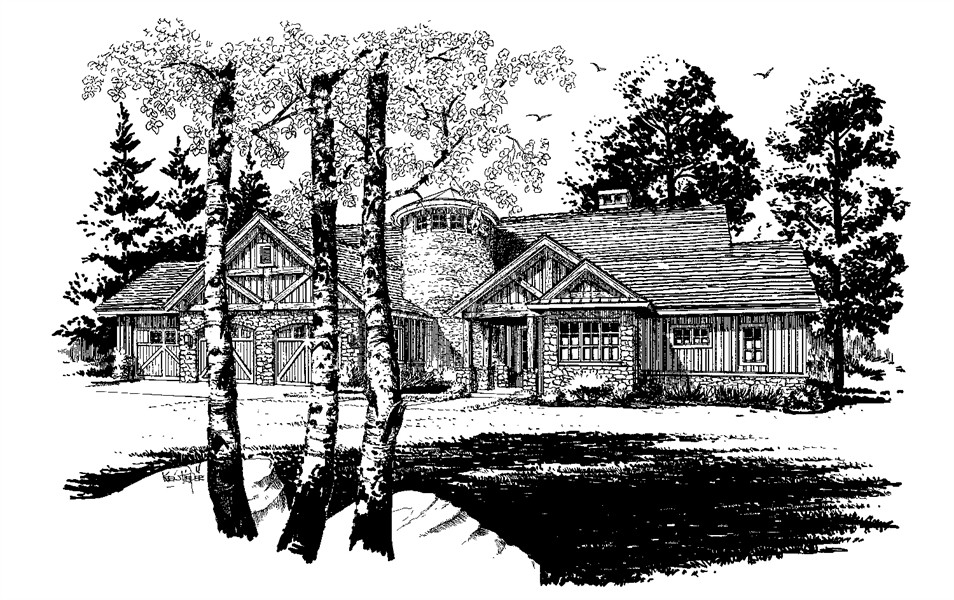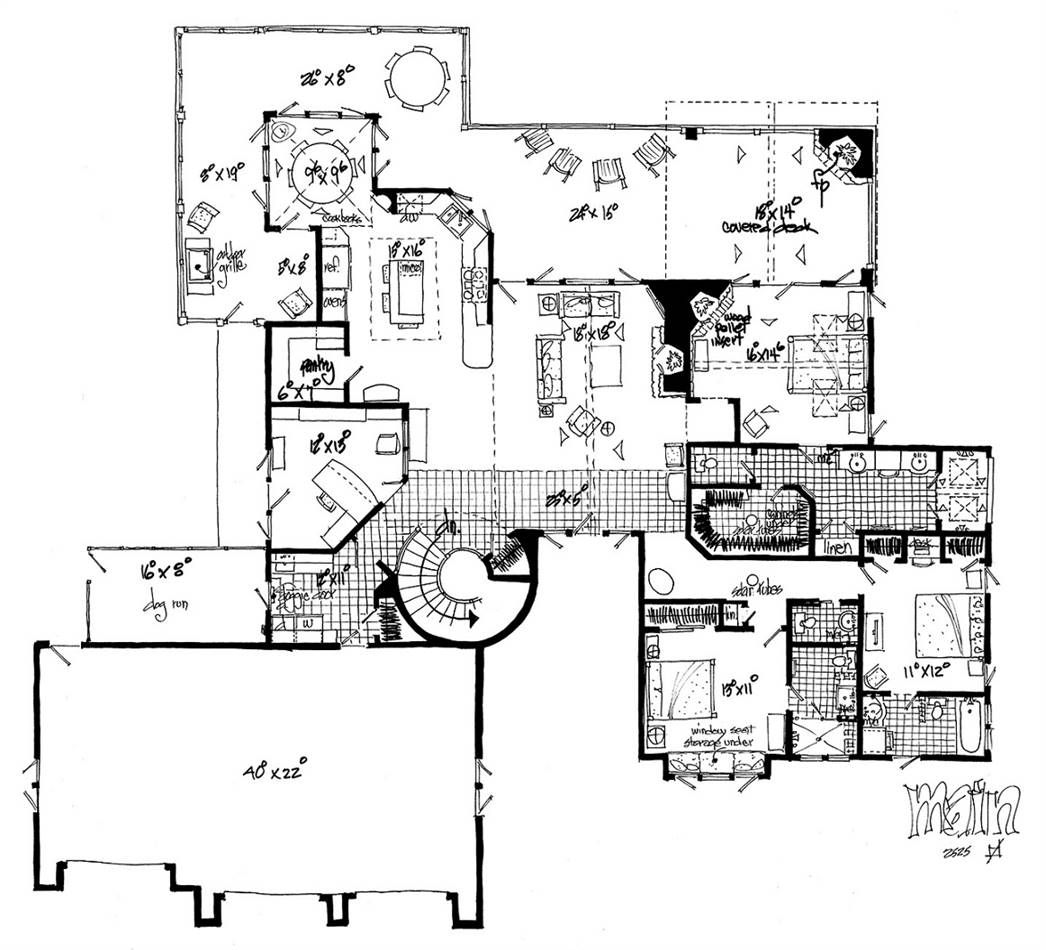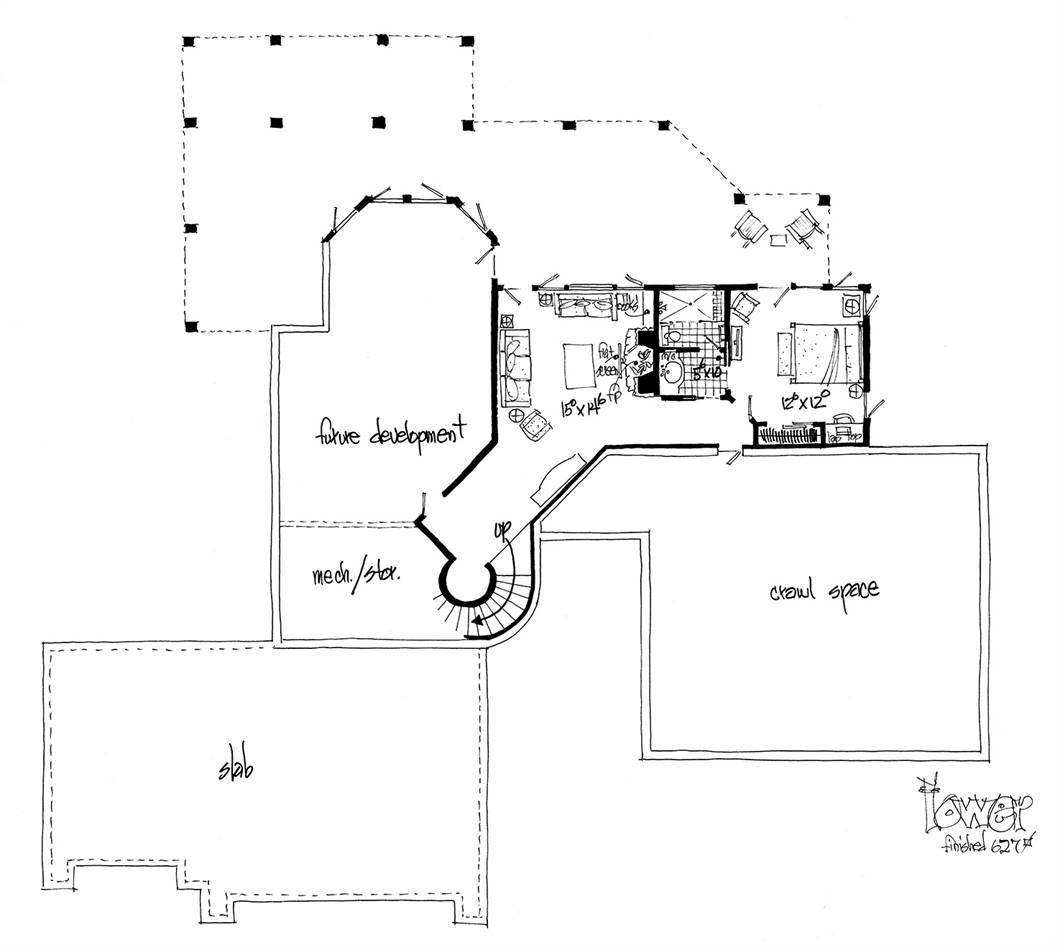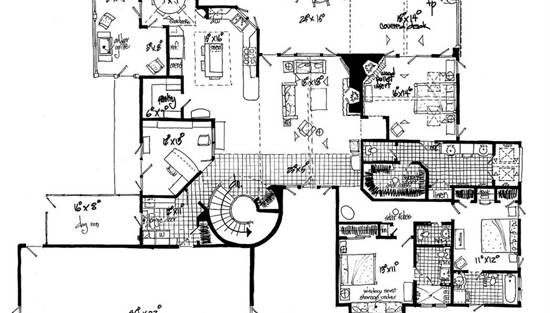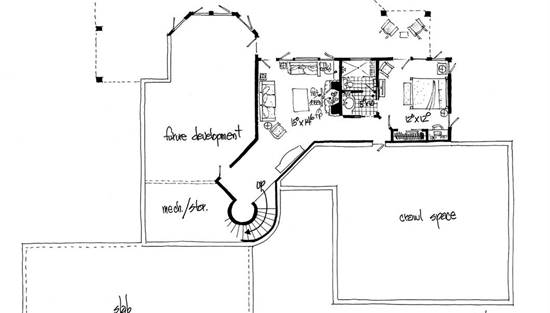- Plan Details
- |
- |
- Print Plan
- |
- Modify Plan
- |
- Reverse Plan
- |
- Cost-to-Build
- |
- View 3D
- |
- Advanced Search
About House Plan 2193:
Gables and a tower adorn the façade of this traditional one-story house plan, with four bedrooms, 4.5 baths and a luxury 3,397 square feet of living space. The vaulted great room in this home plan is warmed by a fireplace. The island kitchen includes a sizable pantry. The dining room hosts any meal in style. Note the fantastic outdoor living areas in this home design. The quiet master bedroom offers a corner fireplace, as well as direct access to a covered deck. A vaulted shower and two sinks are found in the private bath. Check out the large walk-in closet. Two more bedrooms have personal baths. Downstairs, a family room opens to a covered patio. Another bedroom and bath would be perfect for overnight guests. Our customers love the home office and the dog run.
Plan Details
Key Features
2 Story Volume
Attached
Basement
Country Kitchen
Covered Front Porch
Covered Rear Porch
Crawlspace
Deck
Double Vanity Sink
Family Room
Fireplace
Formal LR
Front-entry
Home Office
Kitchen Island
Laundry 1st Fl
Primary Bdrm Main Floor
Mud Room
Nook / Breakfast Area
Open Floor Plan
Slab
Unfinished Space
Vaulted Ceilings
Walk-in Closet
Walk-in Pantry
Walkout Basement
Build Beautiful With Our Trusted Brands
Our Guarantees
- Only the highest quality plans
- Int’l Residential Code Compliant
- Full structural details on all plans
- Best plan price guarantee
- Free modification Estimates
- Builder-ready construction drawings
- Expert advice from leading designers
- PDFs NOW!™ plans in minutes
- 100% satisfaction guarantee
- Free Home Building Organizer
.png)
.png)
