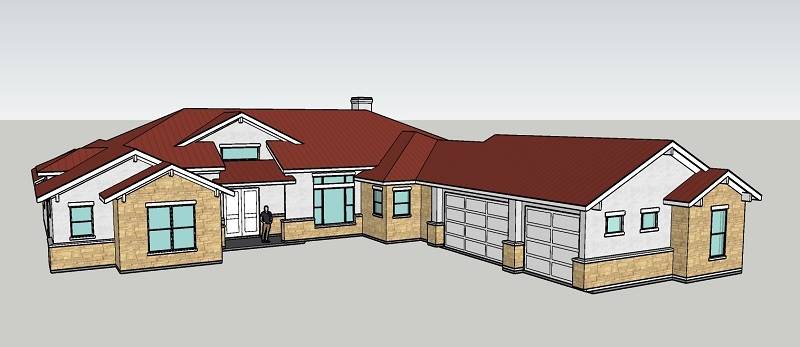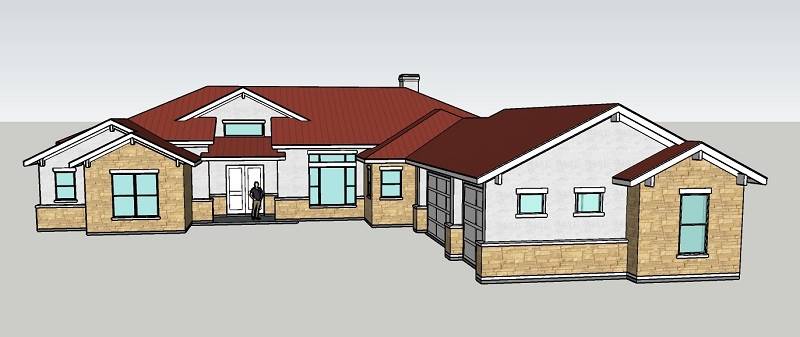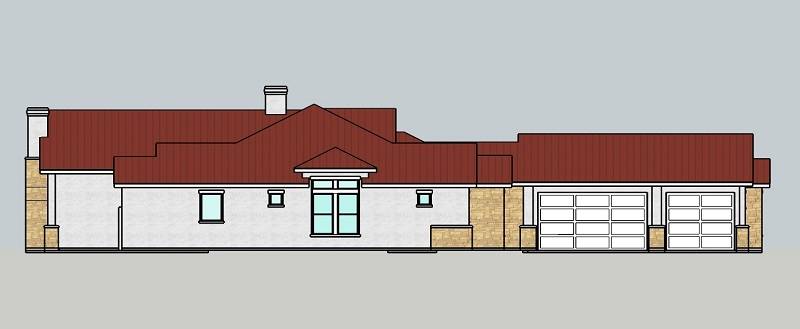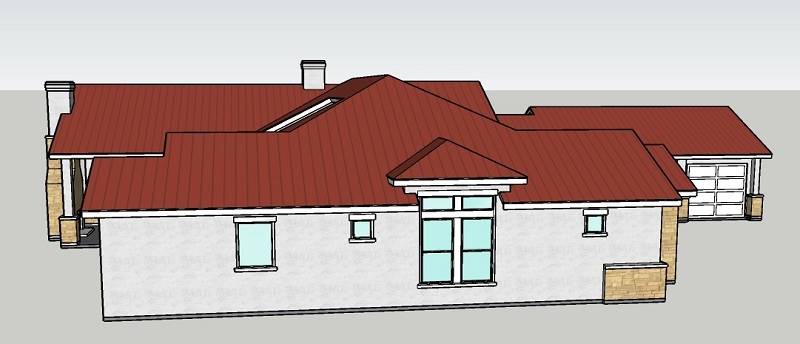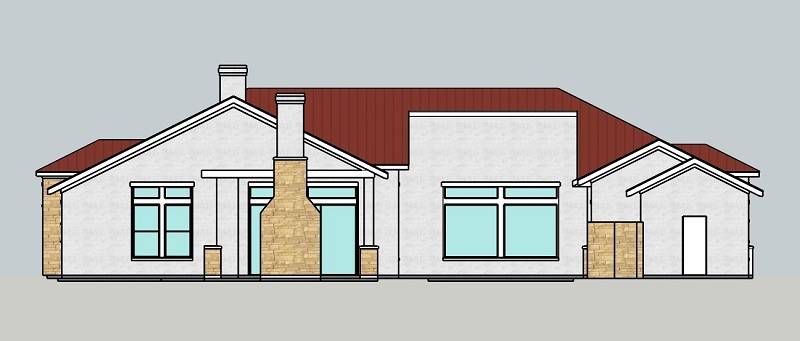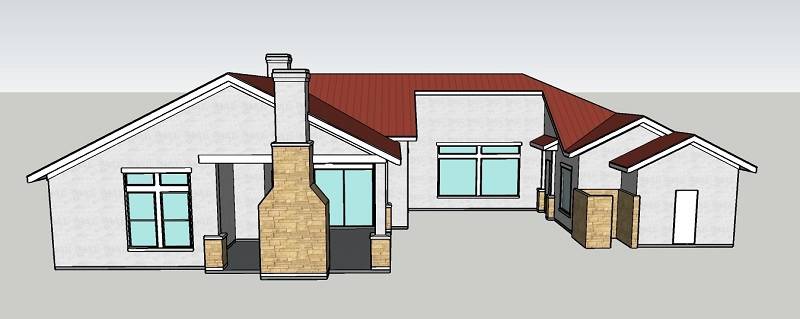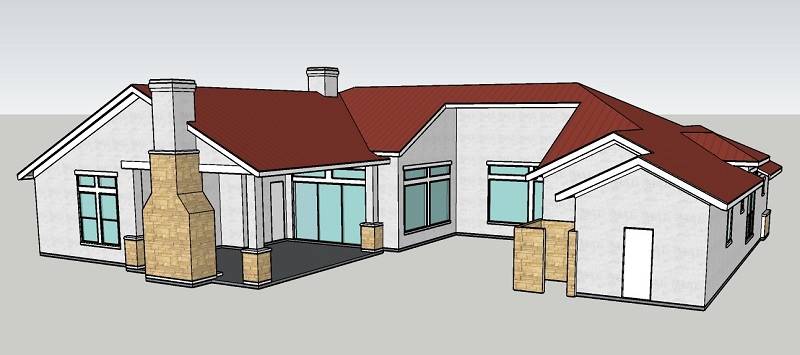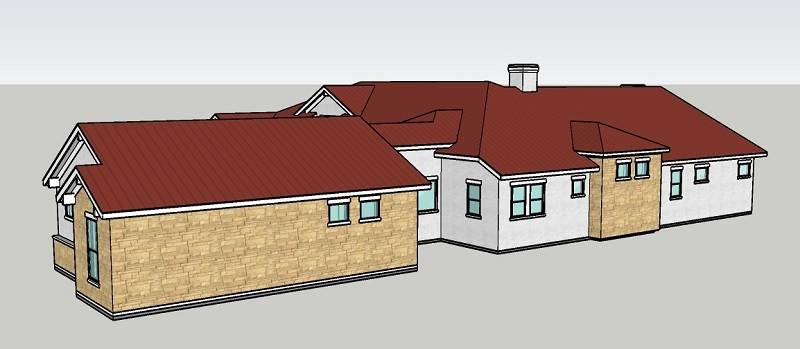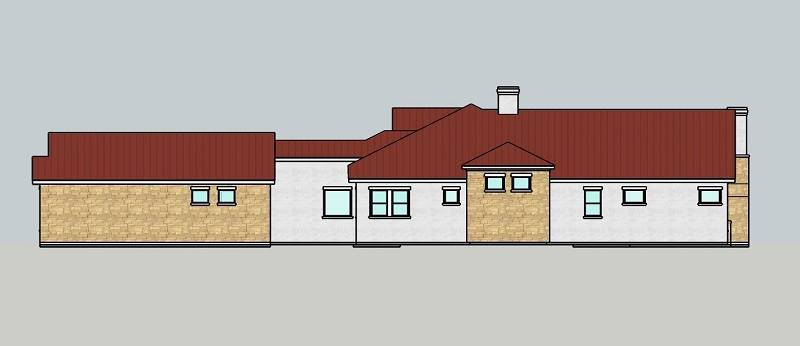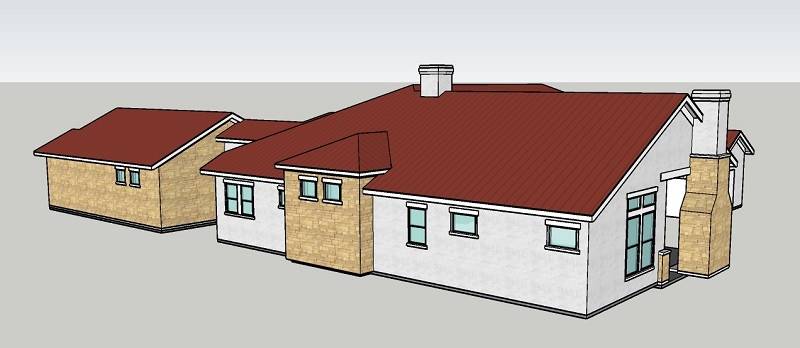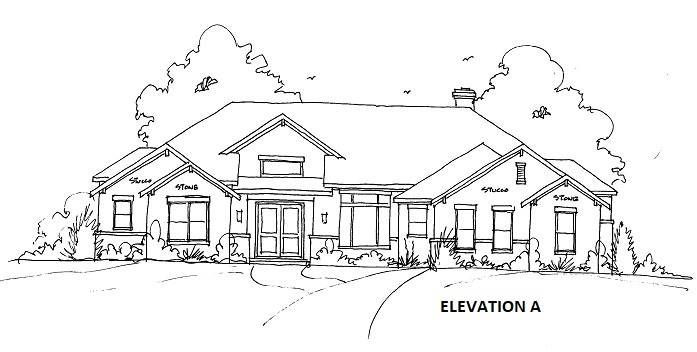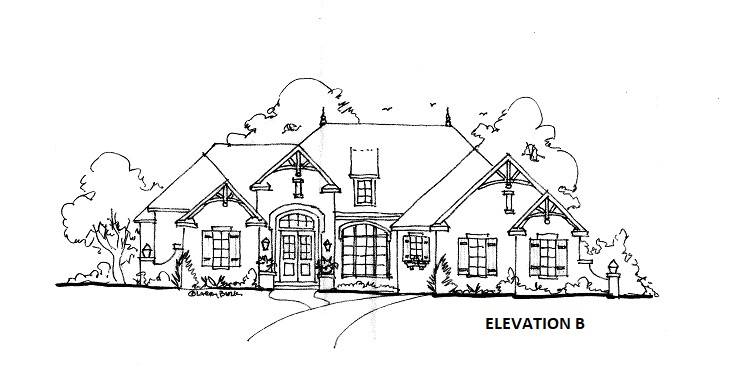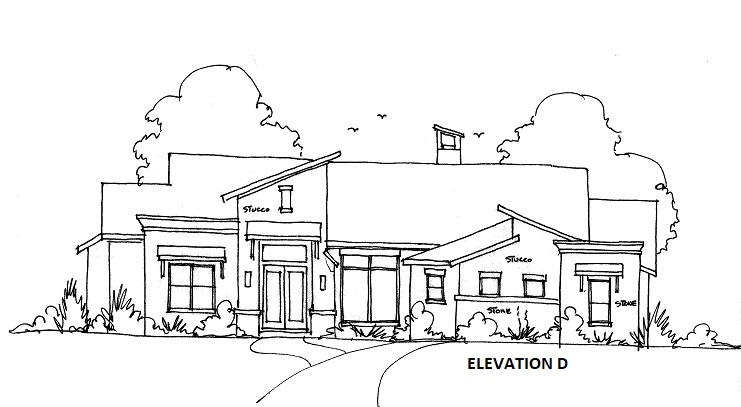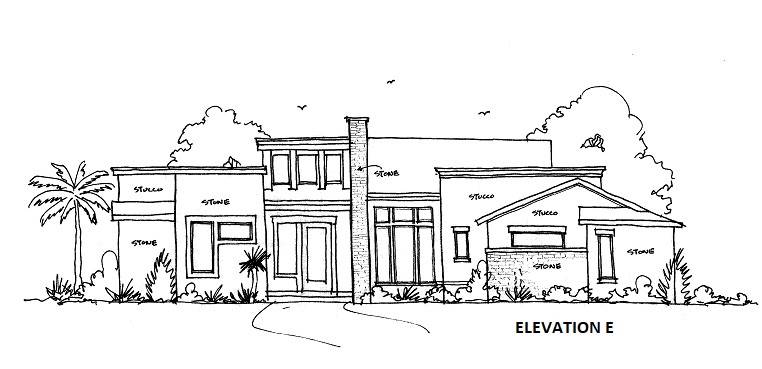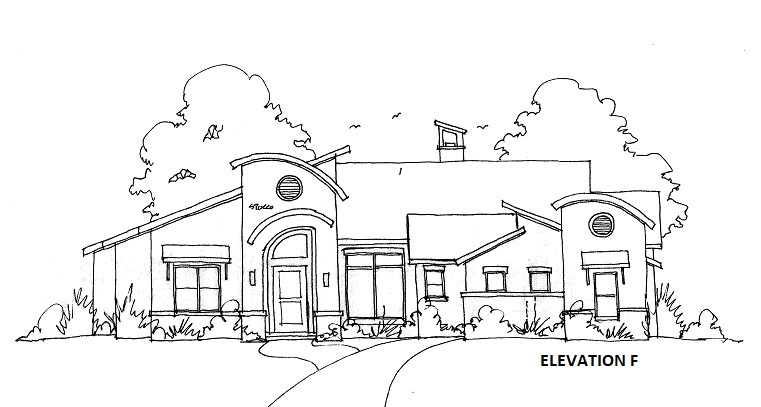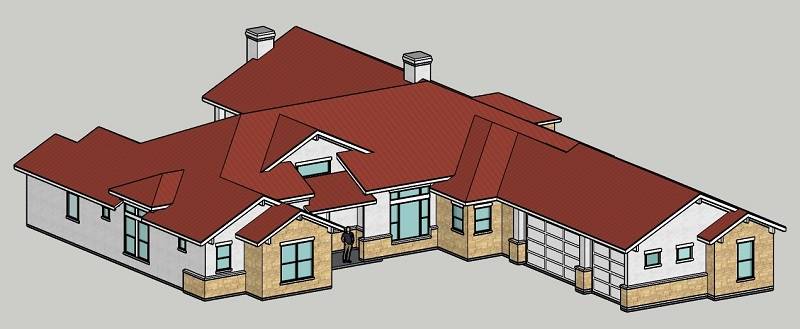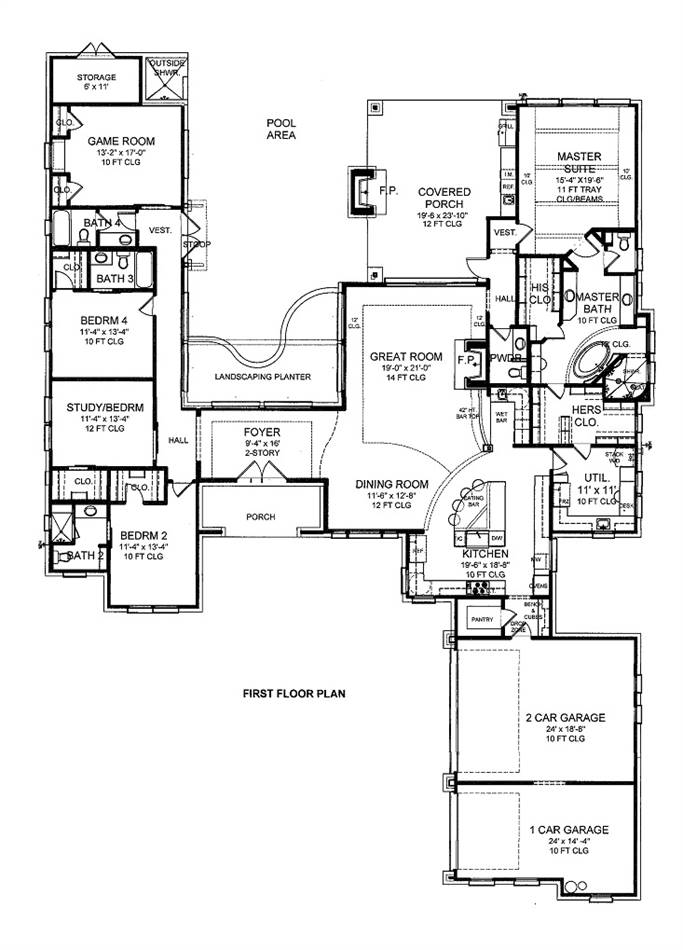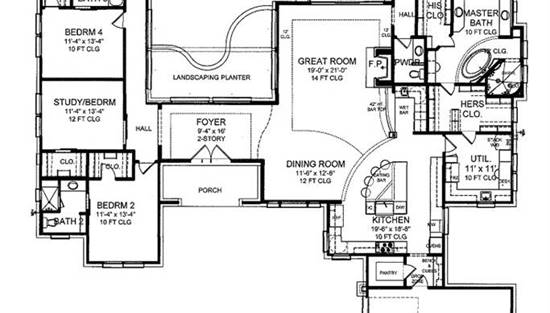- Plan Details
- |
- |
- Print Plan
- |
- Modify Plan
- |
- Reverse Plan
- |
- Cost-to-Build
- |
- View 3D
- |
- Advanced Search
About House Plan 2208:
Stone accents embellish this modern house plan, with four bedrooms, 4.5 baths and 3,324 square feet of living space. The home plan's stunning island kitchen with pantry serves the open dining room and the sizable great room with style. Note the wet bar, fireplace and high ceilings. A second fireplace is not far away, on the rear porch, where a summer kitchen promotes al fresco dining. The deluxe master suite boasts a private bath with an oval tub, a sit-down shower and two vanities. Note the two walk-in closets, one of which provides direct access to the utility/laundry room. The children will enjoy their walk-in closets and three baths in a separate wing of the home design. A game room is a nice extra. Our customers love the central area for swimming and plants.
Plan Details
Key Features
2 Story Volume
Attached
Basement
Covered Front Porch
Covered Rear Porch
Crawlspace
Dining Room
Double Vanity Sink
Fireplace
Foyer
Front Porch
Great Room
Guest Suite
His and Hers Primary Closets
Home Office
Kitchen Island
Laundry 1st Fl
Library/Media Rm
Primary Bdrm Main Floor
Open Floor Plan
Peninsula / Eating Bar
Rear Porch
Rec Room
Separate Tub and Shower
Side-entry
Slab
Split Bedrooms
Storage Space
Walk-in Closet
Walk-in Pantry
Build Beautiful With Our Trusted Brands
Our Guarantees
- Only the highest quality plans
- Int’l Residential Code Compliant
- Full structural details on all plans
- Best plan price guarantee
- Free modification Estimates
- Builder-ready construction drawings
- Expert advice from leading designers
- PDFs NOW!™ plans in minutes
- 100% satisfaction guarantee
- Free Home Building Organizer

