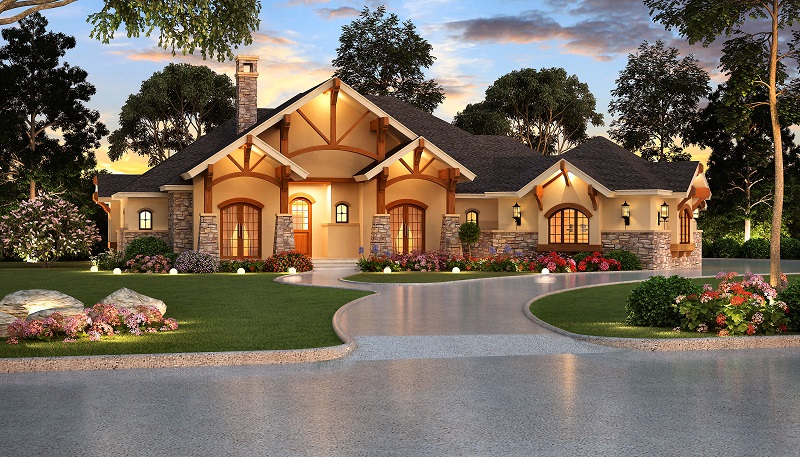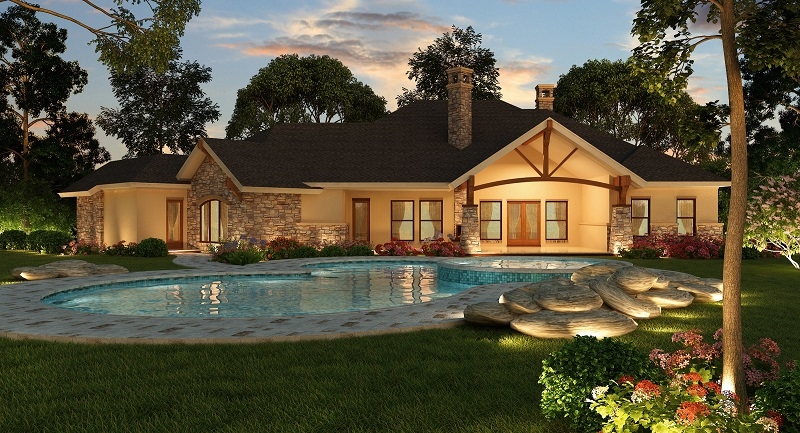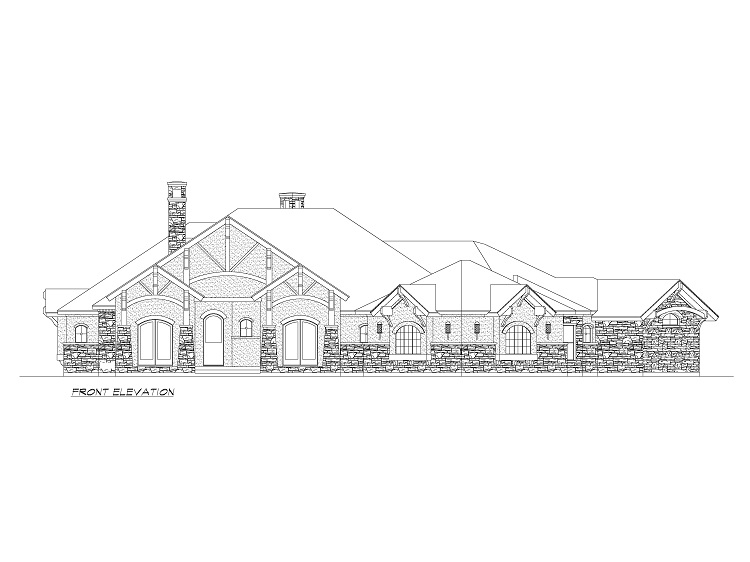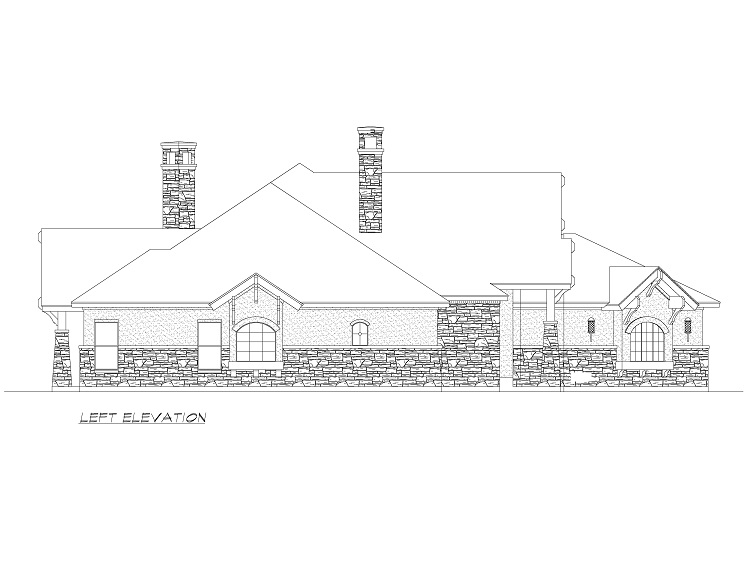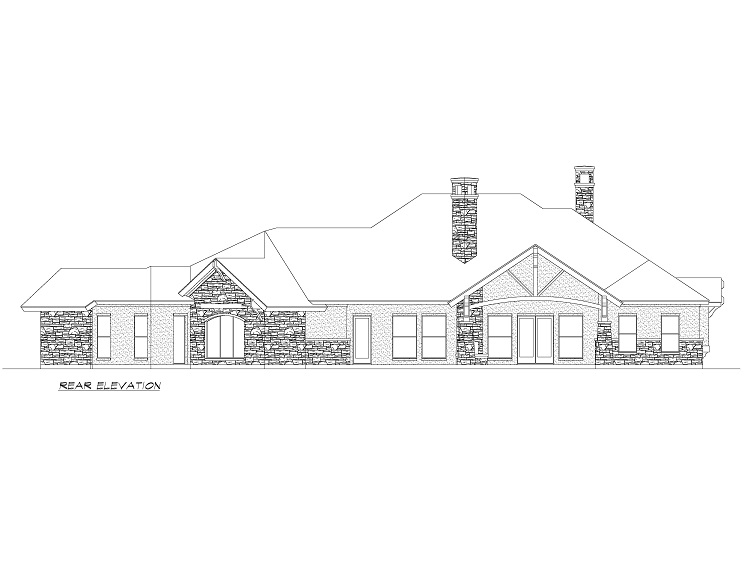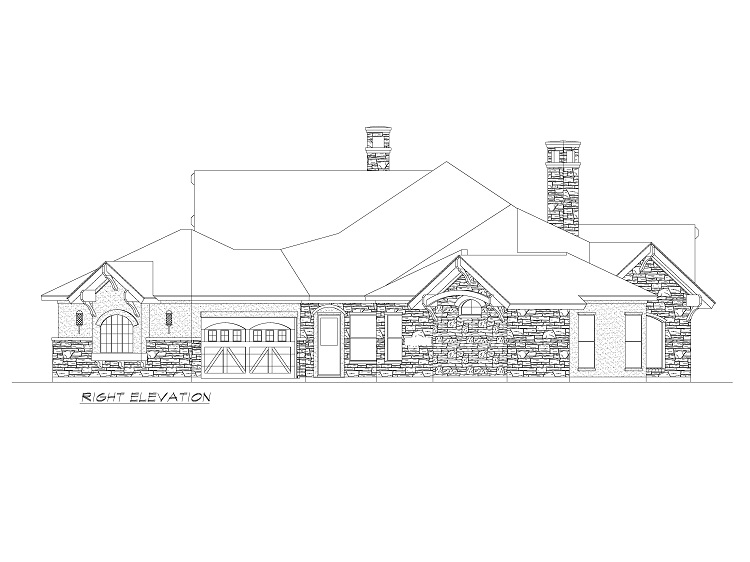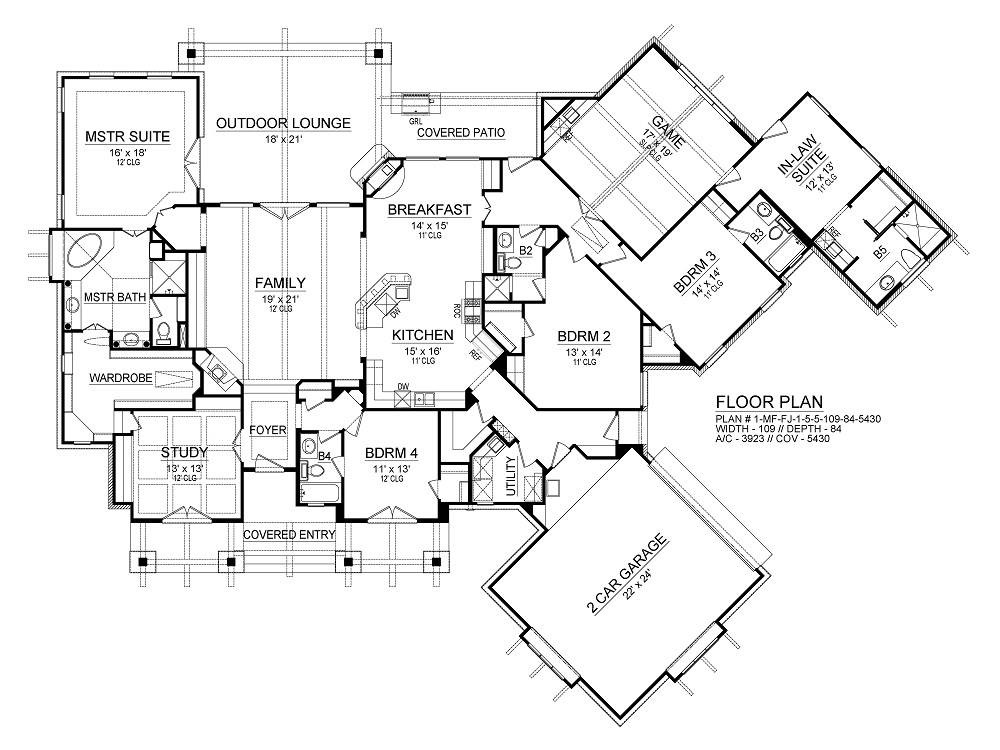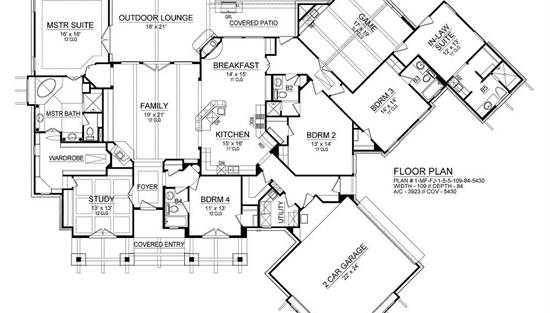- Plan Details
- |
- |
- Print Plan
- |
- Modify Plan
- |
- Reverse Plan
- |
- Cost-to-Build
- |
- View 3D
- |
- Advanced Search
About House Plan 2286:
This one-story home plan is stunning and it can be yours! Just off the foyer is a cozy study with styled ceiling and built-ins, and a family bedroom, complete with full bath and walk-in closet. Two more family bedrooms with direct bath access and walk-in closets can be found close to the two-car garage. A game room can be found at the rear of the home next to a cooking patio. Centrally located is the main living area, containing the family room, kitchen and keeping room, being separated only by the breakfast bar. The two corner fireplaces located in the family room and keeping room keep this entire area warm, while the many windows allow for well sunlit rooms and gorgeous views to the outdoor lounge and cooking area. The gourmet kitchen is full of amenities. Step into the elegant master suite, located on the left side of the home, featuring a luxurious bath with his and hers vanities, separate shower, corner garden tub and huge wardrobe area with built-ins. Private entrances from the master suite lead to the study and the outdoor lounge. The in-law suite can also be a separate one-car garage, see the plan Aspen Creek for that version. A utility room completes this luxury floor plan.
Plan Details
Key Features
Attached
Covered Front Porch
Covered Rear Porch
Double Vanity Sink
Family Room
Fireplace
Foyer
Front Porch
Guest Suite
Home Office
In-law Suite
Kitchen Island
Laundry 1st Fl
Primary Bdrm Main Floor
Nook / Breakfast Area
Open Floor Plan
Peninsula / Eating Bar
Rear Porch
Separate Tub and Shower
Side-entry
Slab
Vaulted Ceilings
Walk-in Closet
Walk-in Pantry
Build Beautiful With Our Trusted Brands
Our Guarantees
- Only the highest quality plans
- Int’l Residential Code Compliant
- Full structural details on all plans
- Best plan price guarantee
- Free modification Estimates
- Builder-ready construction drawings
- Expert advice from leading designers
- PDFs NOW!™ plans in minutes
- 100% satisfaction guarantee
- Free Home Building Organizer
.png)
.png)
