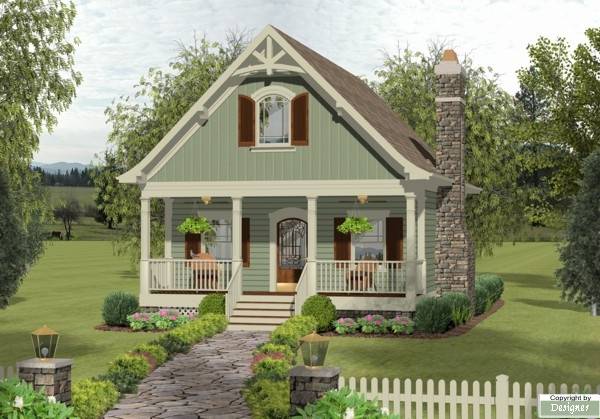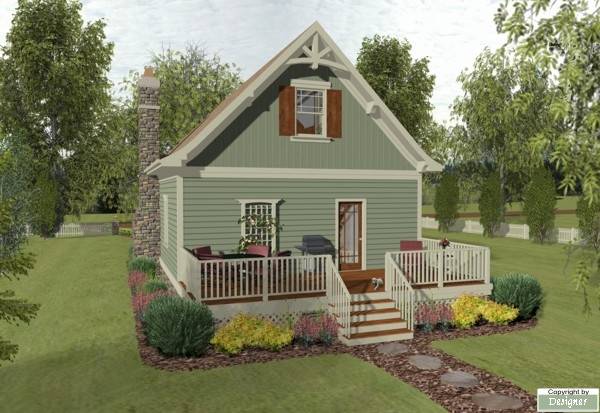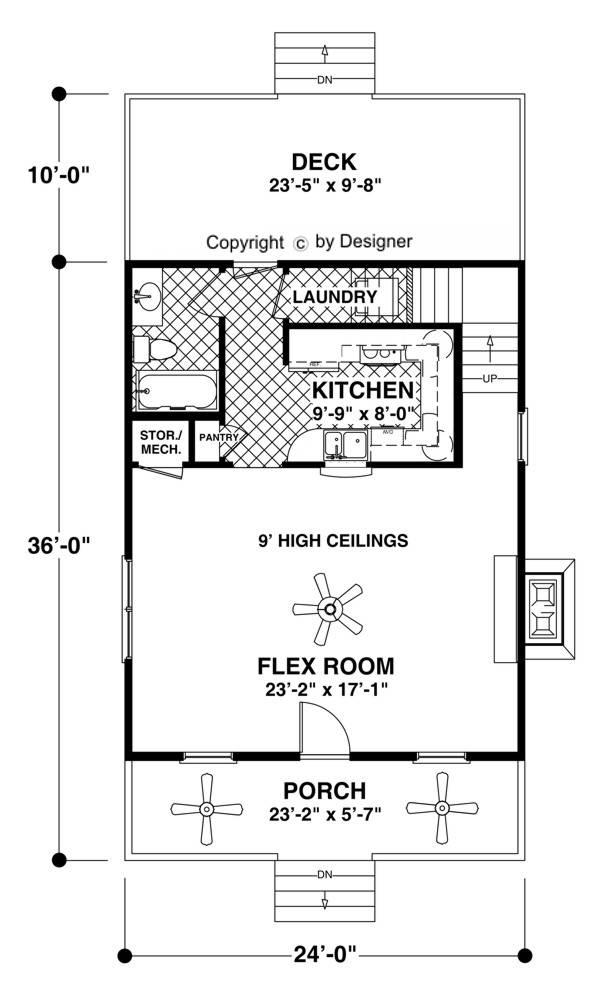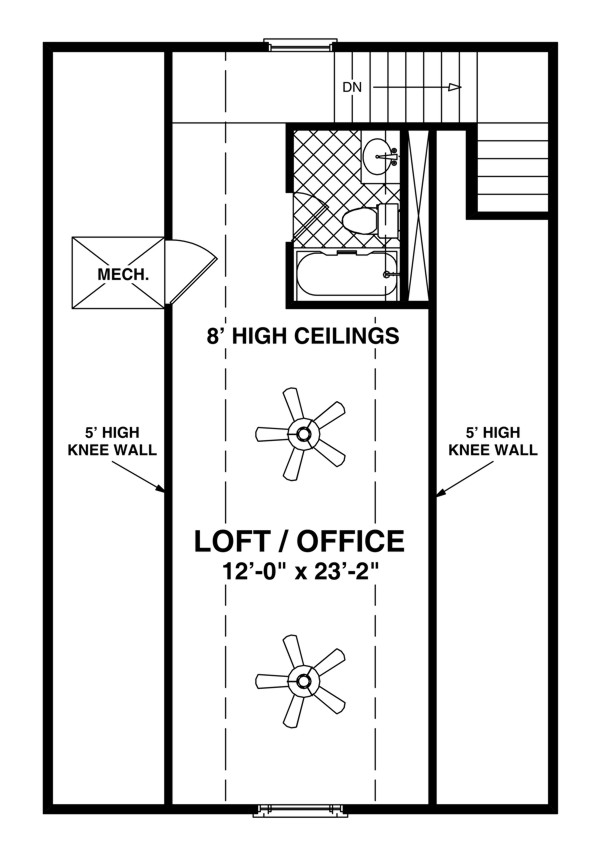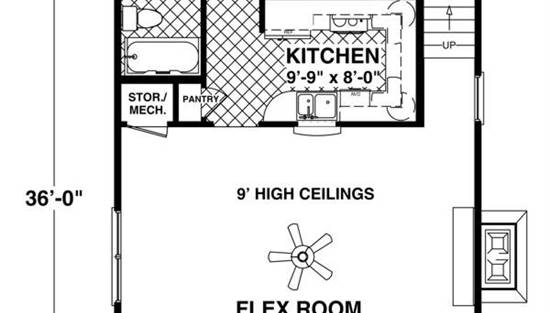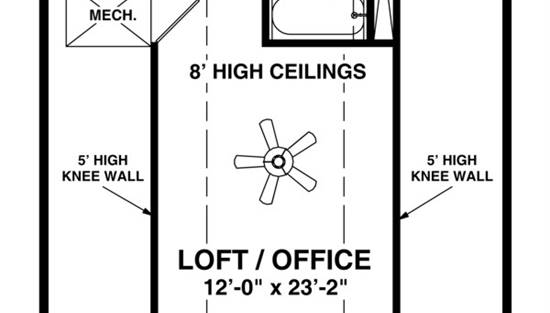- Plan Details
- |
- |
- Print Plan
- |
- Modify Plan
- |
- Reverse Plan
- |
- Cost-to-Build
- |
- View 3D
- |
- Advanced Search
About House Plan 2307:
This Craftsman style cottage provides abundant flexible spaces. Possibilities include a weekend get-away, a lodge, or even an office or store. Whatever purpose it serves, there is plenty of space. We've included a full bath on both levels. The Flex Room features a lovely stone fireplace. A pass-thru from the kitchen allows easy meal service for whatever dining arrangement you may choose. A space is provided beneath the stair for a stacked laundry arrangement. And, there's an inviting covered front porch and spacious rear deck to take full advantage of those days when it's just too nice to stay indoors.
Plan Details
Key Features
2 Story Volume
Country Kitchen
Covered Front Porch
Crawlspace
Deck
Loft / Balcony
Primary Bdrm Upstairs
None
Open Floor Plan
Slab
Build Beautiful With Our Trusted Brands
Our Guarantees
- Only the highest quality plans
- Int’l Residential Code Compliant
- Full structural details on all plans
- Best plan price guarantee
- Free modification Estimates
- Builder-ready construction drawings
- Expert advice from leading designers
- PDFs NOW!™ plans in minutes
- 100% satisfaction guarantee
- Free Home Building Organizer
.png)
.png)
