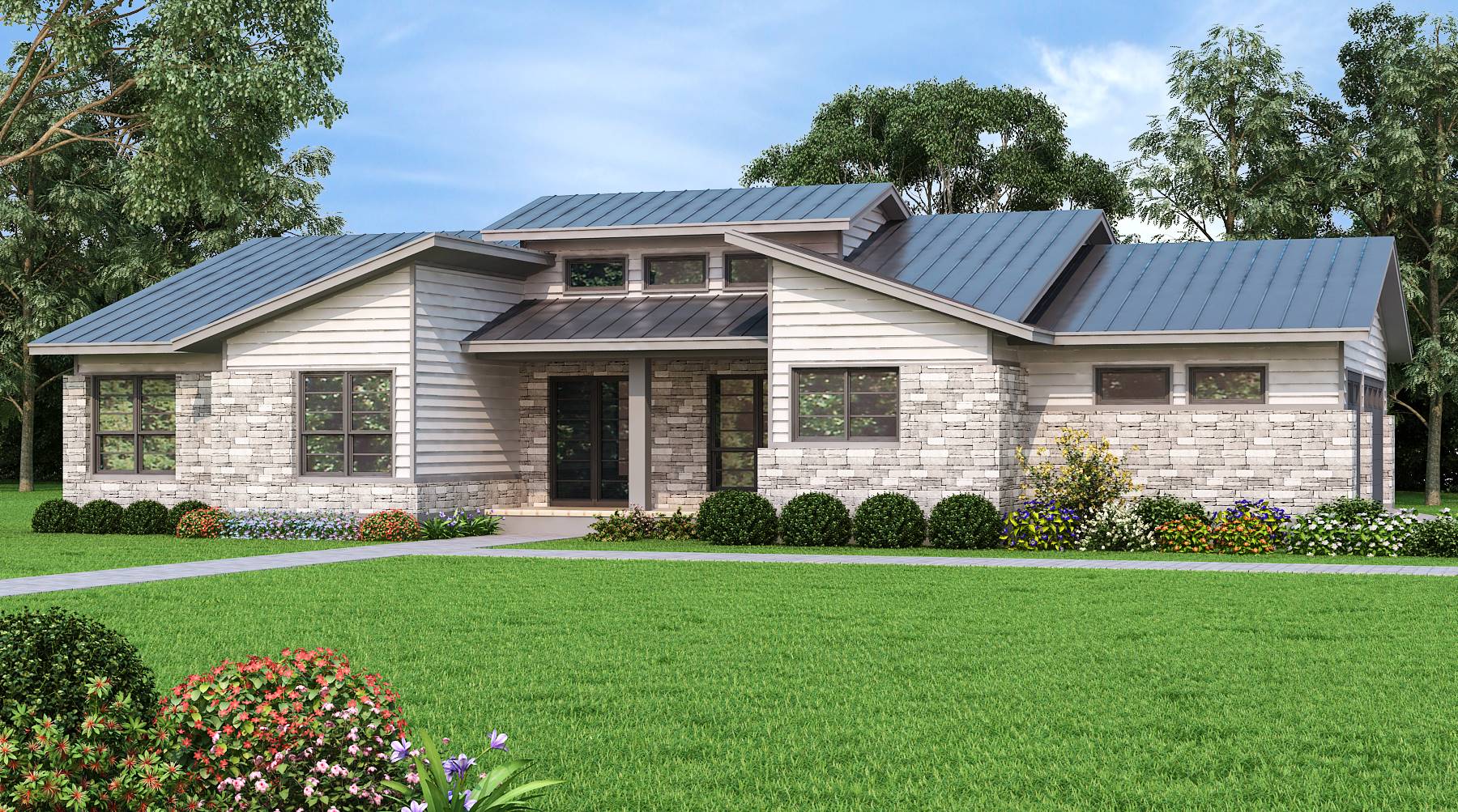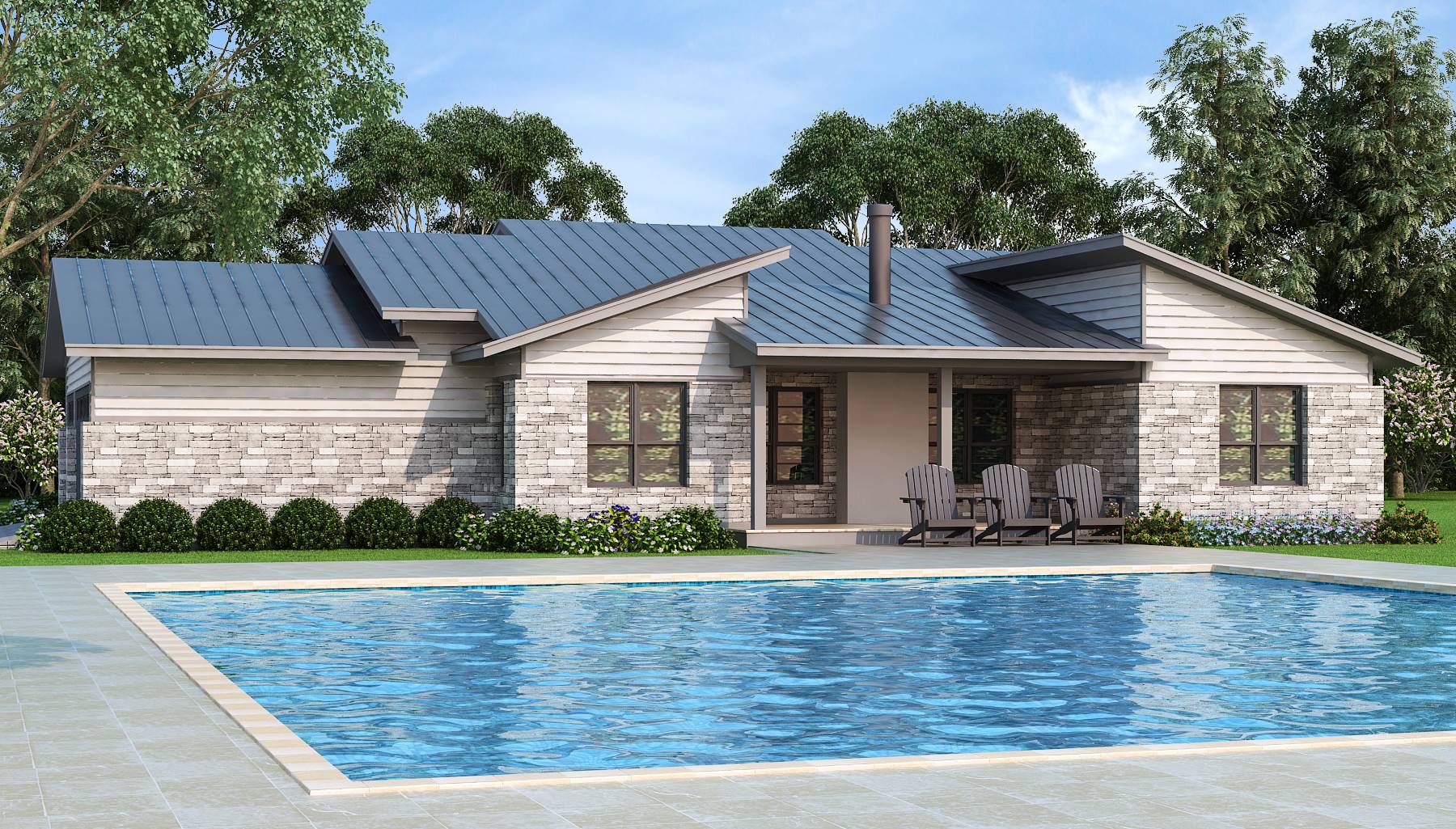- Plan Details
- |
- |
- Print Plan
- |
- Modify Plan
- |
- Reverse Plan
- |
- Cost-to-Build
- |
- View 3D
- |
- Advanced Search
House Plan: DFD-2332
See All 2 Photos > (photographs may reflect modified homes)
About House Plan 2332:
This one story contemporary country house plan is designed to blend in with its natural surroundings. The home features 2,167 square feet and features 3 bedrooms and a 3-car side entry garage. Upon entering the house, you will be welcomed by a spacious gallery that leads you to the sloped great room with fireplace. The kitchen is modern and functional, with a large island, plenty of storage space, and separate dining area. Three bedrooms occupy the left wing, perfect for a new family. The rear covered patio is 21’ x 11’, making it an ideal outdoor space for entertaining guests or relaxing with family.
Plan Details
Key Features
Attached
Covered Front Porch
Covered Rear Porch
Dining Room
Double Vanity Sink
Great Room
Kitchen Island
Laundry 1st Fl
Primary Bdrm Main Floor
Mud Room
Open Floor Plan
Pantry
Side-entry
Suited for view lot
Vaulted Ceilings
Vaulted Great Room/Living
Walk-in Closet
Build Beautiful With Our Trusted Brands
Our Guarantees
- Only the highest quality plans
- Int’l Residential Code Compliant
- Full structural details on all plans
- Best plan price guarantee
- Free modification Estimates
- Builder-ready construction drawings
- Expert advice from leading designers
- PDFs NOW!™ plans in minutes
- 100% satisfaction guarantee
- Free Home Building Organizer









