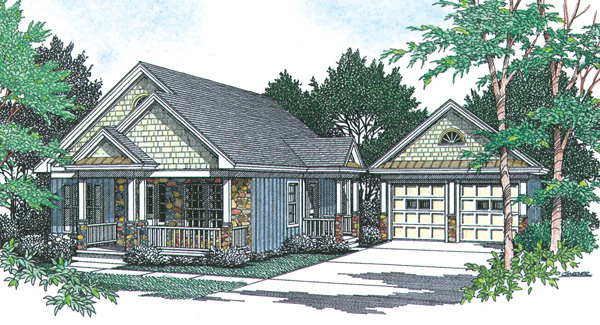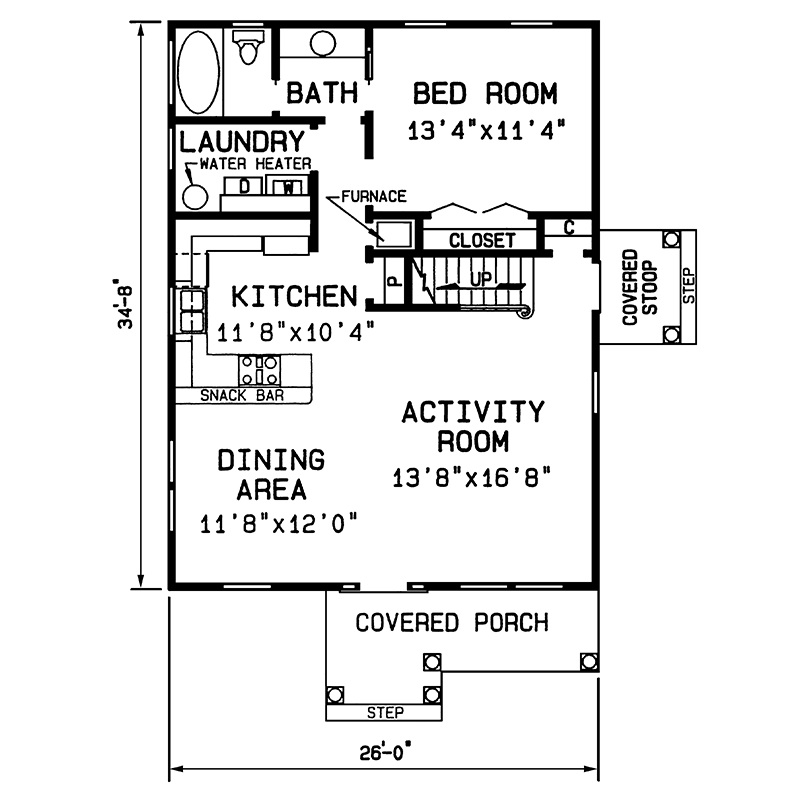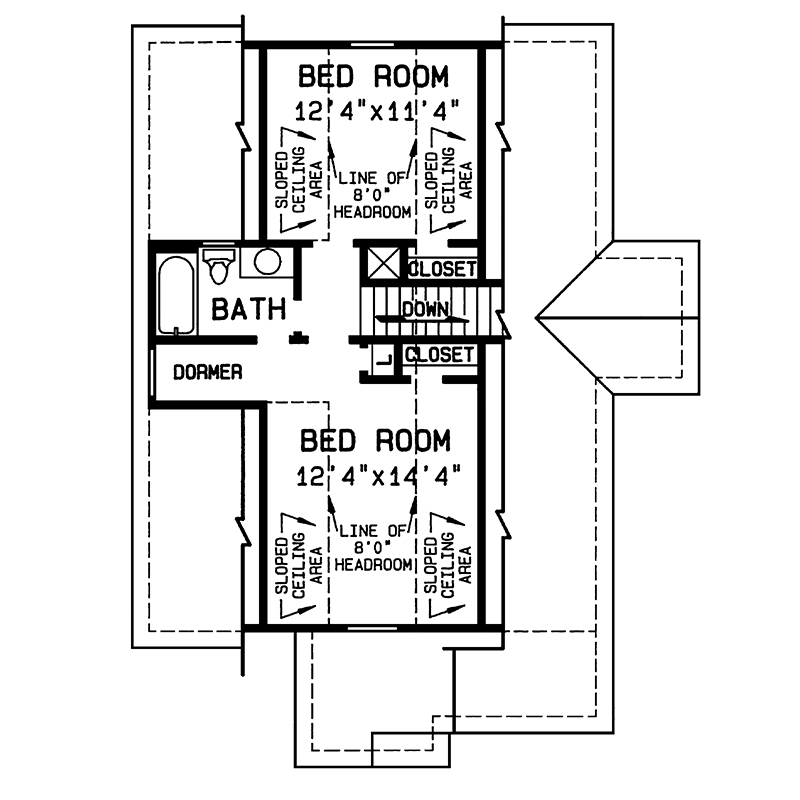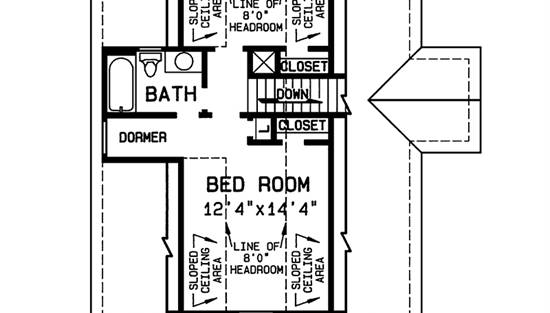- Plan Details
- |
- |
- Print Plan
- |
- Modify Plan
- |
- Reverse Plan
- |
- Cost-to-Build
- |
- View 3D
- |
- Advanced Search
About House Plan 2345:
Multiple roof lines on the front of this home are particularly impressive. A covered porch with steps provides a classic air of quality.
Big dramatic spaces greet you upon entrance to the home. The great room and dining area are open to one another in a room that is both expansive and impressive.
The adjacent U-shaped kitchen is designed with a snack bar counter for quick service of meals on the run. Adjacent and convenient are furnace and pantry closets.
A full size laundry room is centrally located to serve all areas of the home.
The master bed room and bath are directly to the rear of the home, with the master bath positioned so as to accommodate daytime use.
Stairs to the second floor border the great room, while outside access and a coat closet are strategically placed.
The upstairs houses two bed rooms and a central family bath. Breathtaking sloped ceilings add excitement to the rooms.
The exterior of the home is a combination of vertical siding, stone and cedar shakes. A covered stoop provides sheltered entrance to the side door. The plan is furnished with a detached two car garage in the same style as the home.
Big dramatic spaces greet you upon entrance to the home. The great room and dining area are open to one another in a room that is both expansive and impressive.
The adjacent U-shaped kitchen is designed with a snack bar counter for quick service of meals on the run. Adjacent and convenient are furnace and pantry closets.
A full size laundry room is centrally located to serve all areas of the home.
The master bed room and bath are directly to the rear of the home, with the master bath positioned so as to accommodate daytime use.
Stairs to the second floor border the great room, while outside access and a coat closet are strategically placed.
The upstairs houses two bed rooms and a central family bath. Breathtaking sloped ceilings add excitement to the rooms.
The exterior of the home is a combination of vertical siding, stone and cedar shakes. A covered stoop provides sheltered entrance to the side door. The plan is furnished with a detached two car garage in the same style as the home.
Plan Details
Key Features
Covered Front Porch
Crawlspace
Detached
Front Porch
Great Room
Laundry 1st Fl
Primary Bdrm Main Floor
Open Floor Plan
Peninsula / Eating Bar
Slab
Build Beautiful With Our Trusted Brands
Our Guarantees
- Only the highest quality plans
- Int’l Residential Code Compliant
- Full structural details on all plans
- Best plan price guarantee
- Free modification Estimates
- Builder-ready construction drawings
- Expert advice from leading designers
- PDFs NOW!™ plans in minutes
- 100% satisfaction guarantee
- Free Home Building Organizer
.png)
.png)









