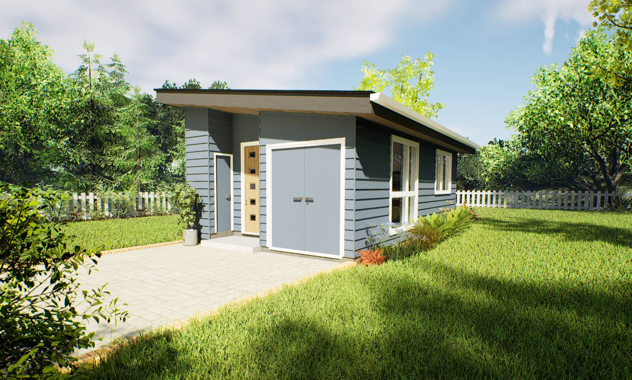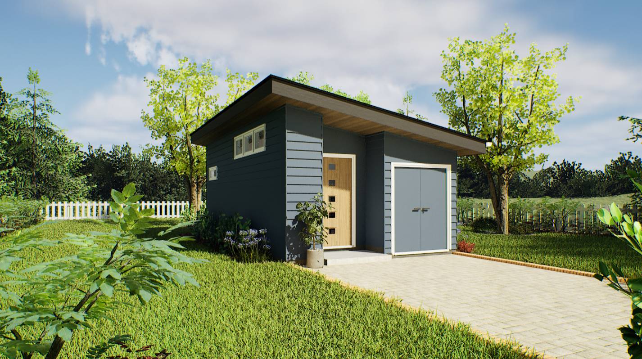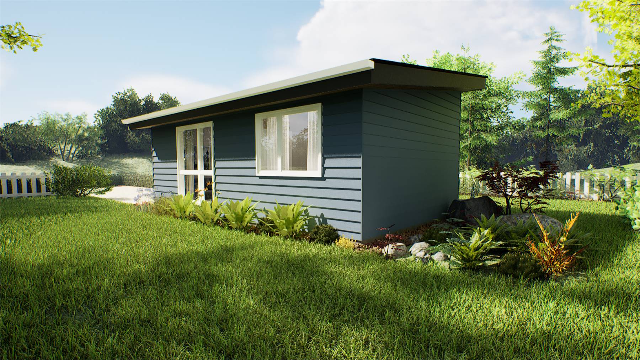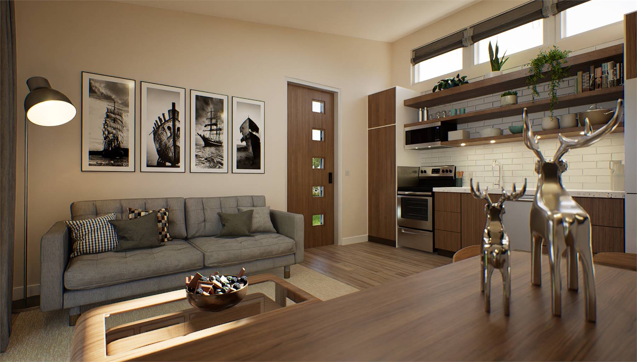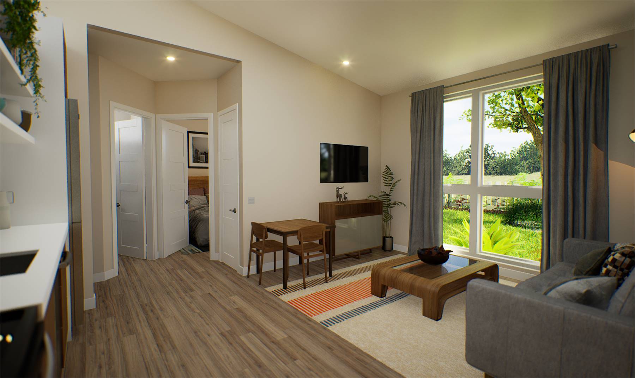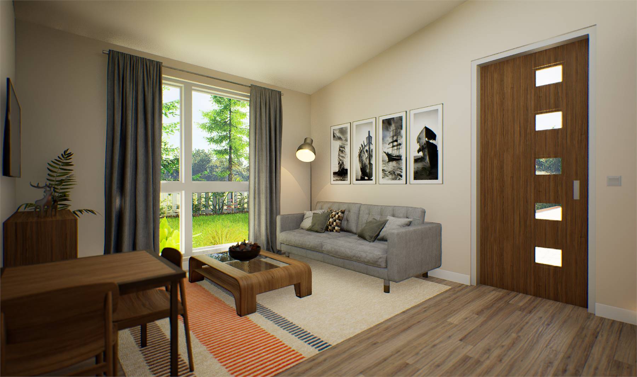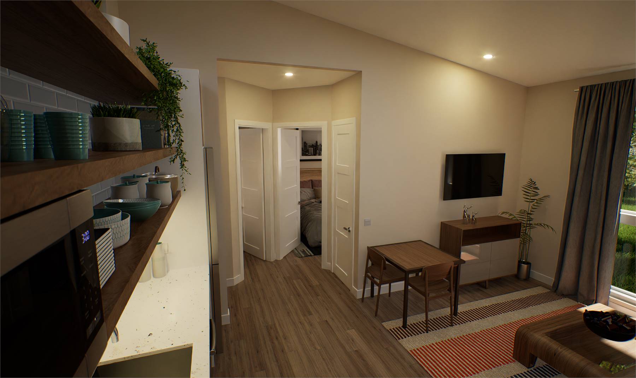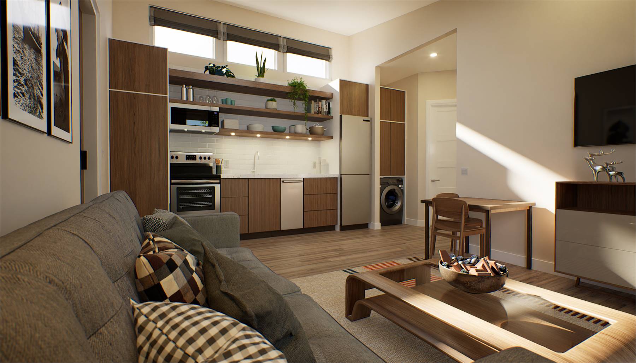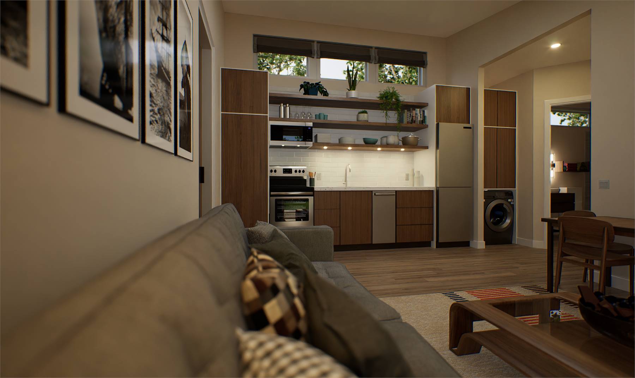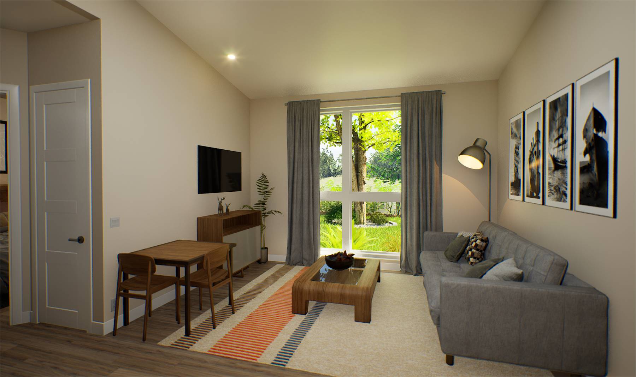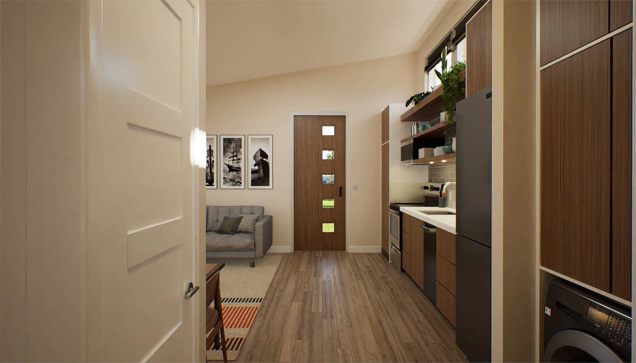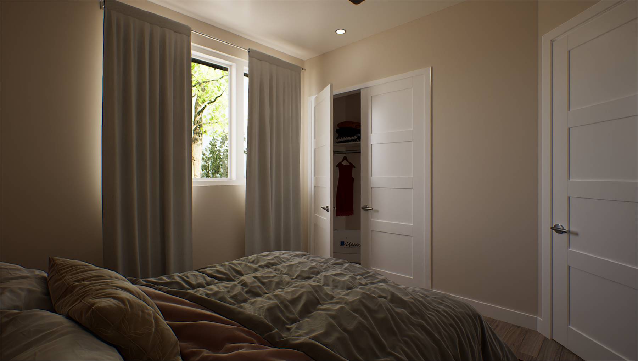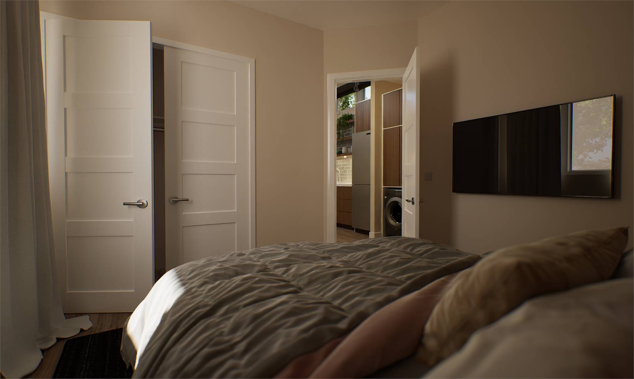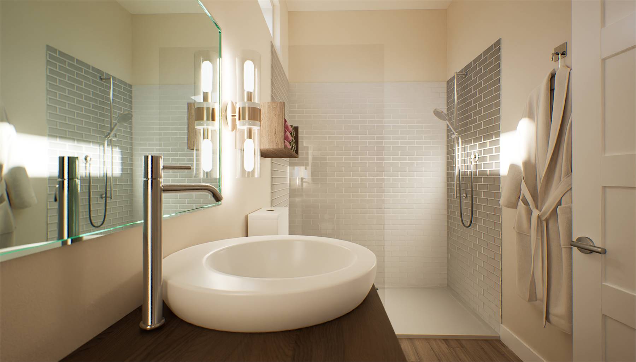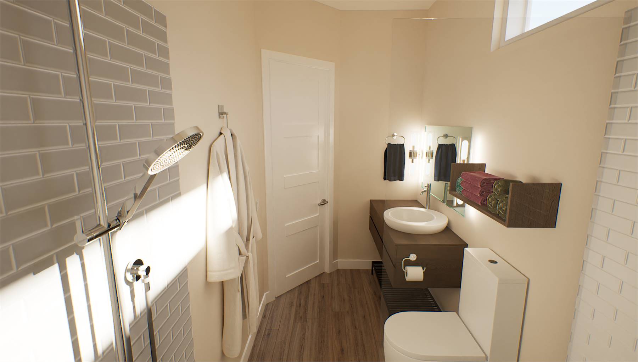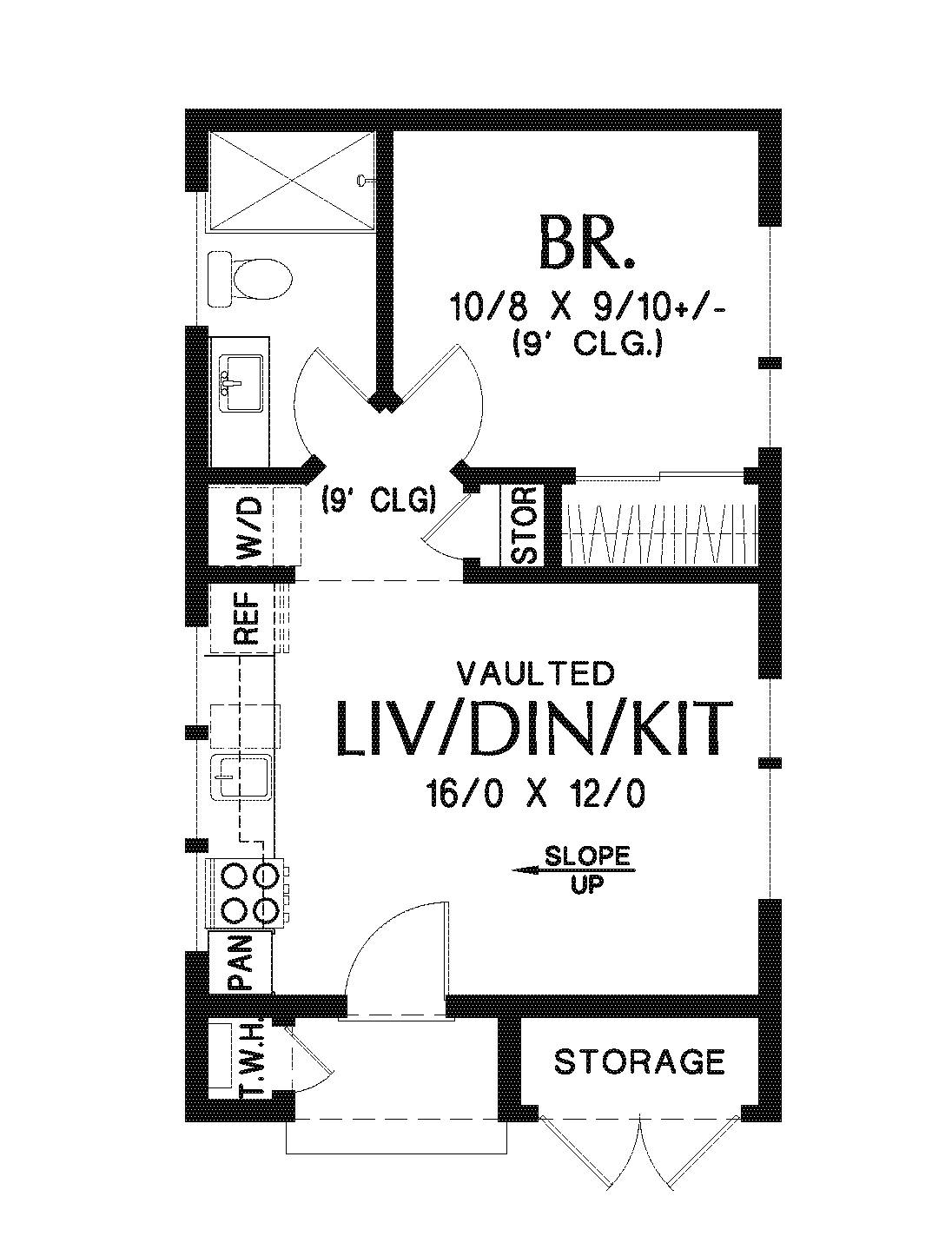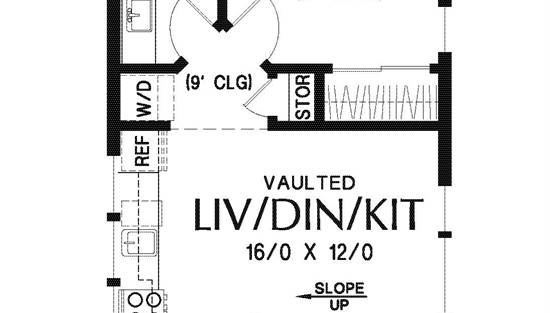- Plan Details
- |
- |
- Print Plan
- |
- Modify Plan
- |
- Reverse Plan
- |
- Cost-to-Build
- |
- View 3D
- |
- Advanced Search
About House Plan 2349:
If you're seeking a sleek and compact living space, this minimalist contemporary house plan is the perfect design. With a total area of 442 square feet, this home has been thoughtfully designed to offer one bedroom and one bathroom while maximizing every inch of space for functionality and practicality. The floor plan features an open living, dining, and kitchen area with a vaulted ceiling, while the bedroom and bath are situated towards the back.
Plan Details
Key Features
Covered Front Porch
Dining Room
Formal LR
Laundry 1st Fl
Primary Bdrm Main Floor
None
Open Floor Plan
Pantry
Storage Space
Suited for corner lot
Suited for narrow lot
Vaulted Ceilings
Vaulted Great Room/Living
Build Beautiful With Our Trusted Brands
Our Guarantees
- Only the highest quality plans
- Int’l Residential Code Compliant
- Full structural details on all plans
- Best plan price guarantee
- Free modification Estimates
- Builder-ready construction drawings
- Expert advice from leading designers
- PDFs NOW!™ plans in minutes
- 100% satisfaction guarantee
- Free Home Building Organizer
.png)
.png)
