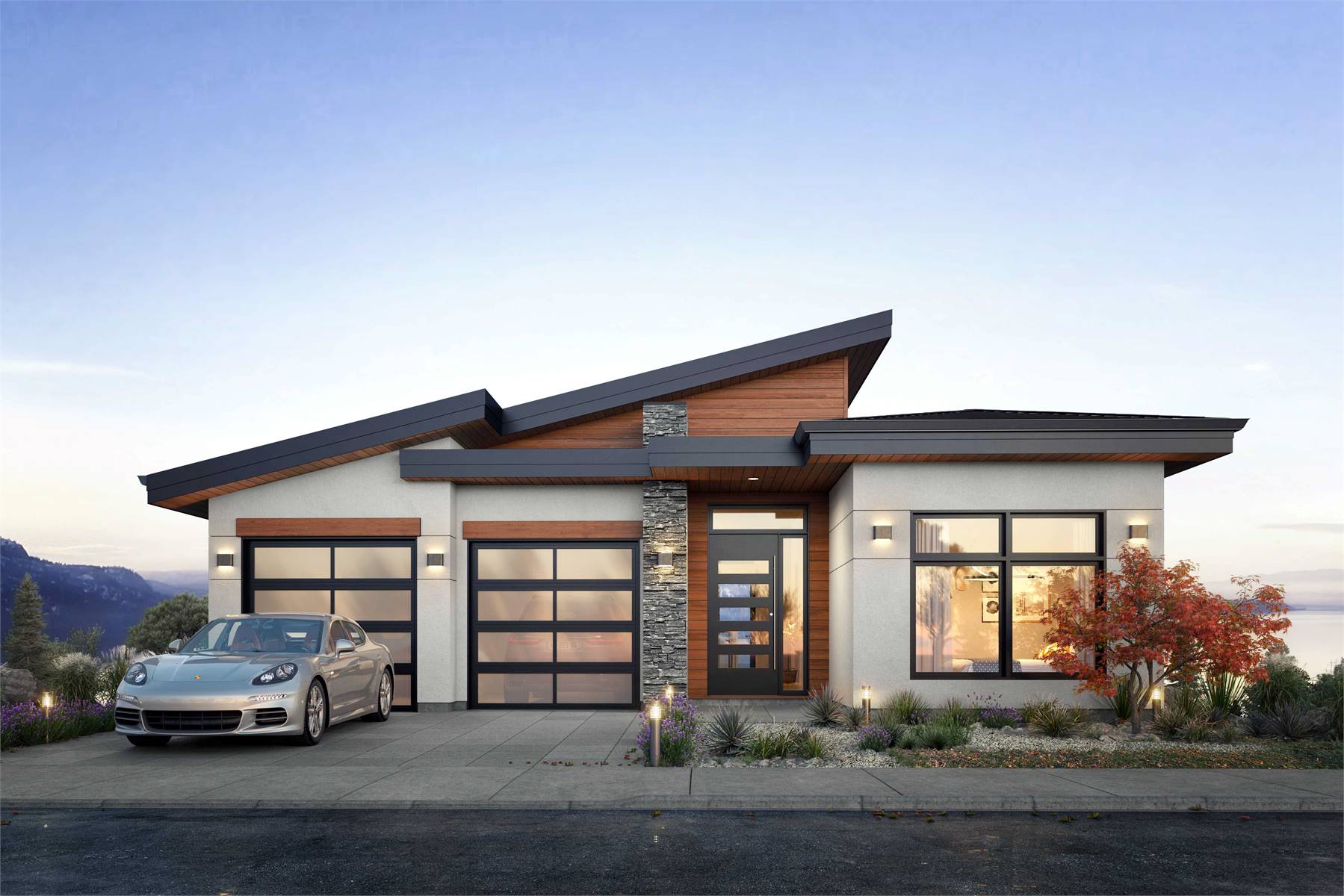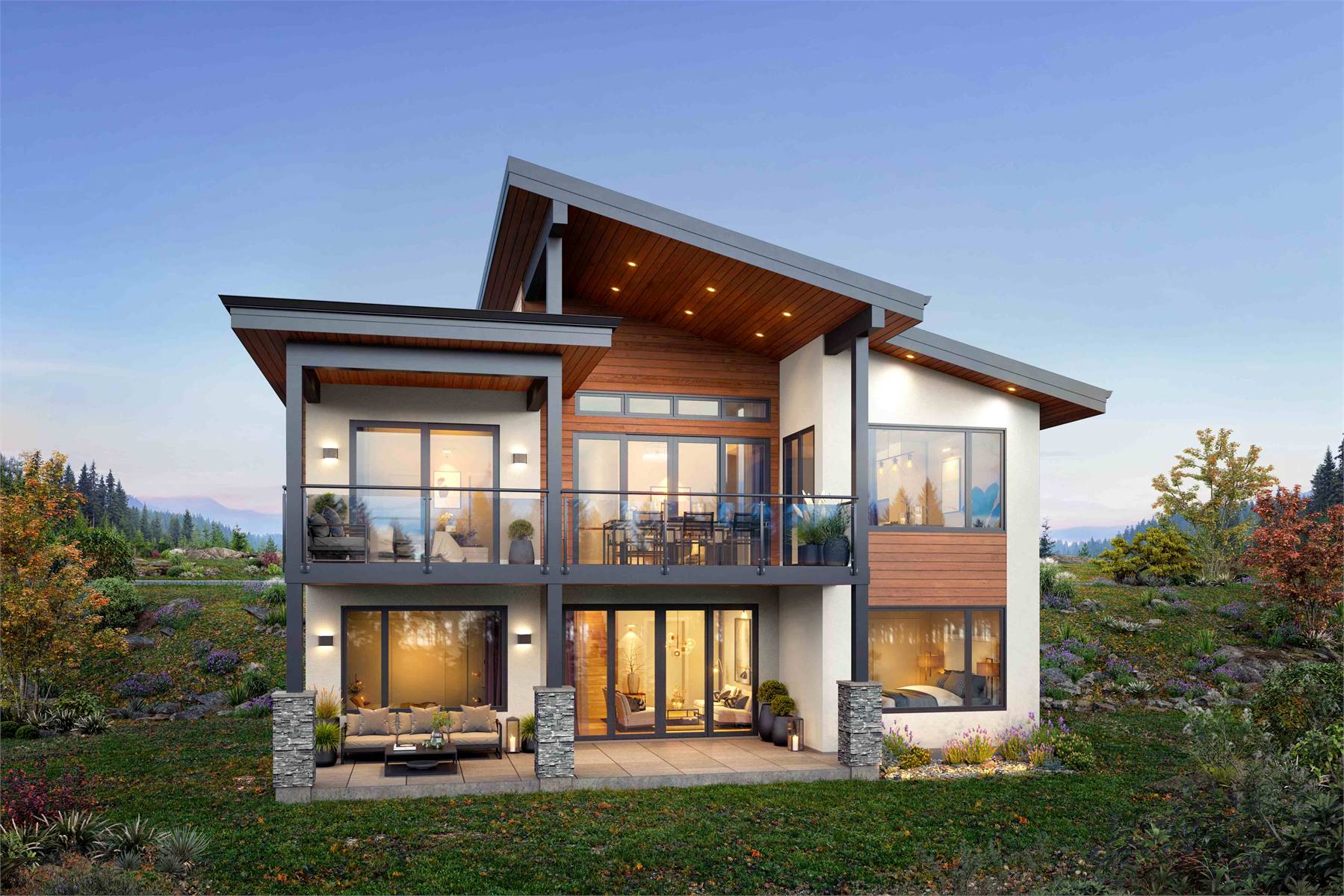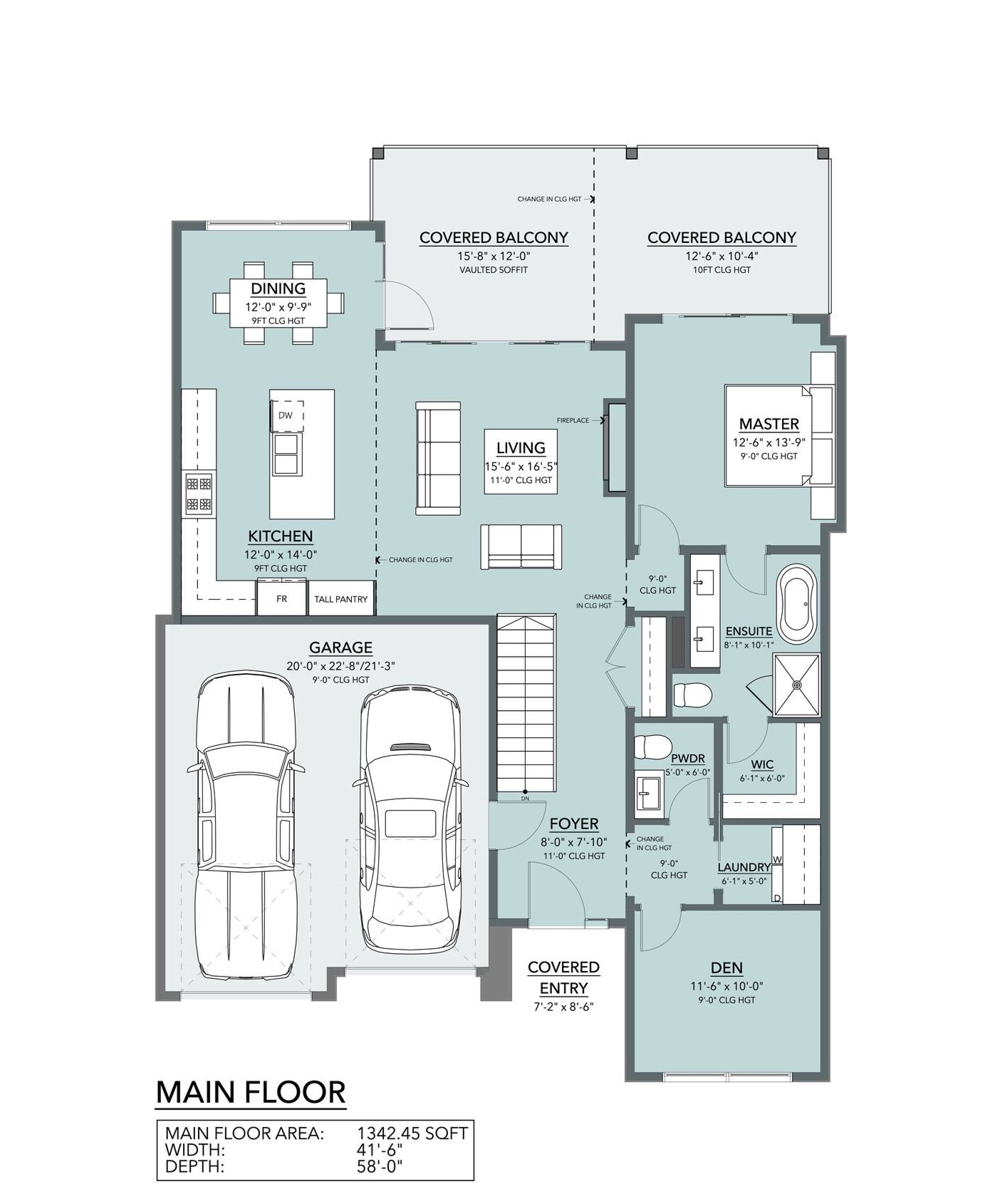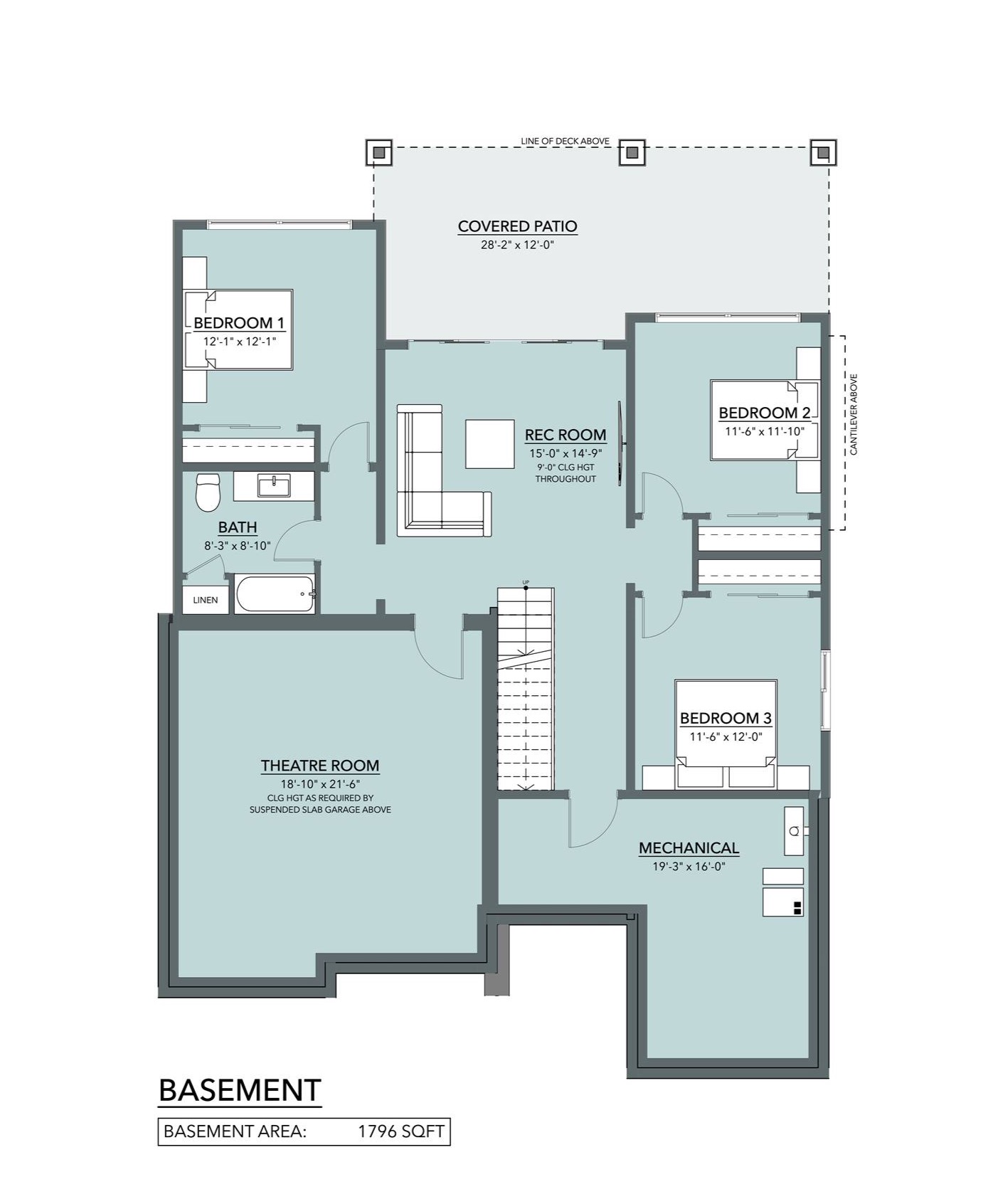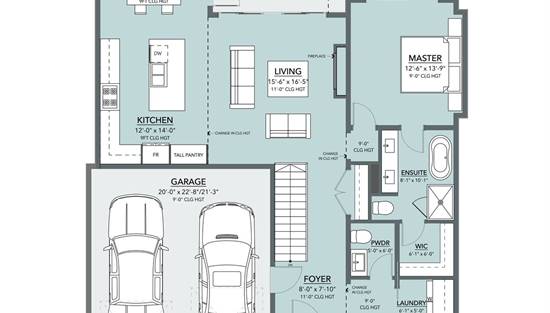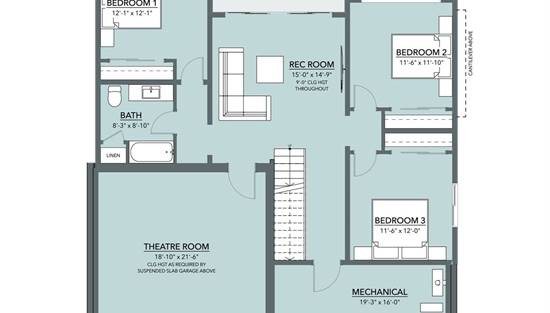- Plan Details
- |
- |
- Print Plan
- |
- Modify Plan
- |
- Reverse Plan
- |
- Cost-to-Build
- |
- View 3D
- |
- Advanced Search
About House Plan 2372:
Lovers of contemporary architecture and inverted floor plans take note! House Plan 2372 offers sharp modern style, open living, and a great layout that takes advantage of a slope. Inside its 3,137 square feet, you'll find four split bedrooms and two-and-a-half baths. The main level includes the great room, den, master suite, powder room, and laundry room. Downstairs, three secondary bedrooms share a hall bath and the central rec room. There's also a theater room. Two levels of outdoor living in back make House Plan 2372 a great choice for anybody who likes to host backyard parties, too!
Plan Details
Key Features
Attached
Covered Front Porch
Covered Rear Porch
Deck
Dining Room
Double Vanity Sink
Fireplace
Formal LR
Foyer
Front-entry
Great Room
Home Office
Kitchen Island
Laundry 1st Fl
L-Shaped
Primary Bdrm Main Floor
Open Floor Plan
Outdoor Living Space
Pantry
Rec Room
Separate Tub and Shower
Storage Space
Suited for sloping lot
Suited for view lot
Vaulted Ceilings
Walk-in Closet
Build Beautiful With Our Trusted Brands
Our Guarantees
- Only the highest quality plans
- Int’l Residential Code Compliant
- Full structural details on all plans
- Best plan price guarantee
- Free modification Estimates
- Builder-ready construction drawings
- Expert advice from leading designers
- PDFs NOW!™ plans in minutes
- 100% satisfaction guarantee
- Free Home Building Organizer
