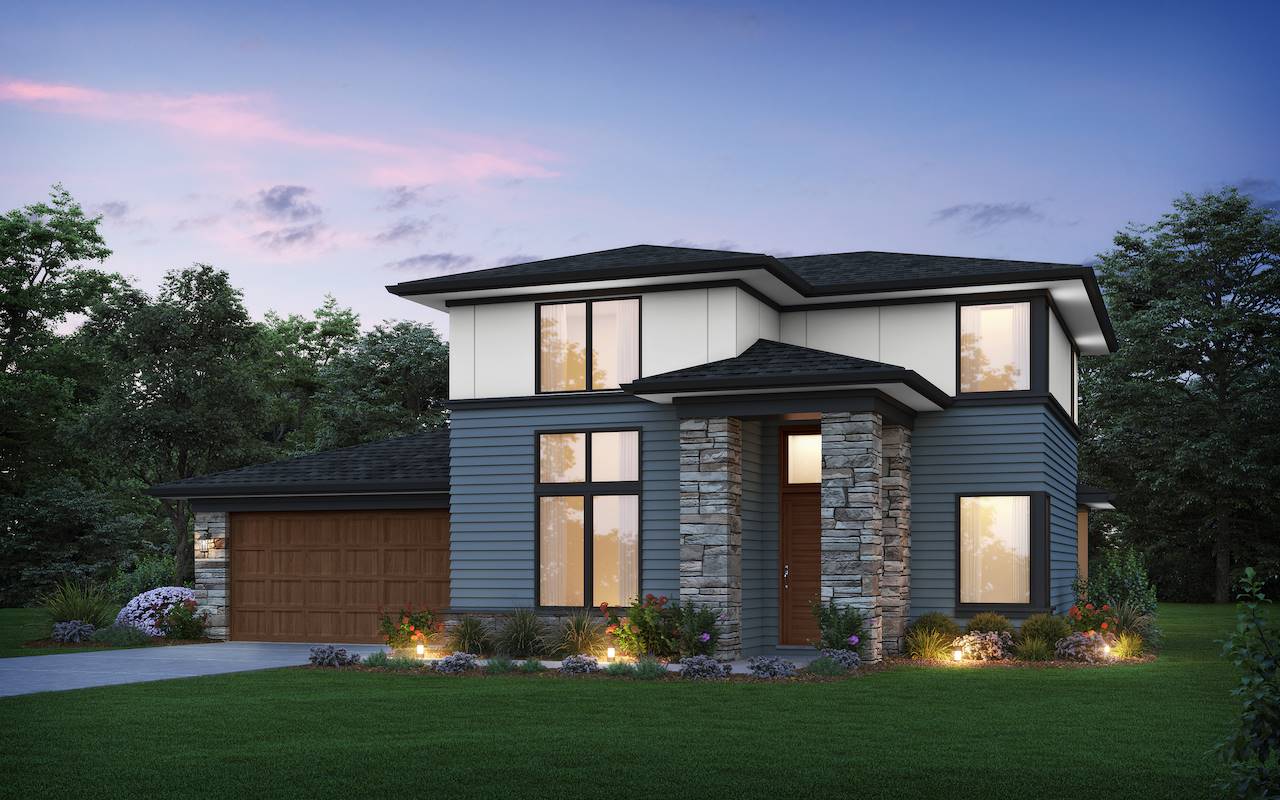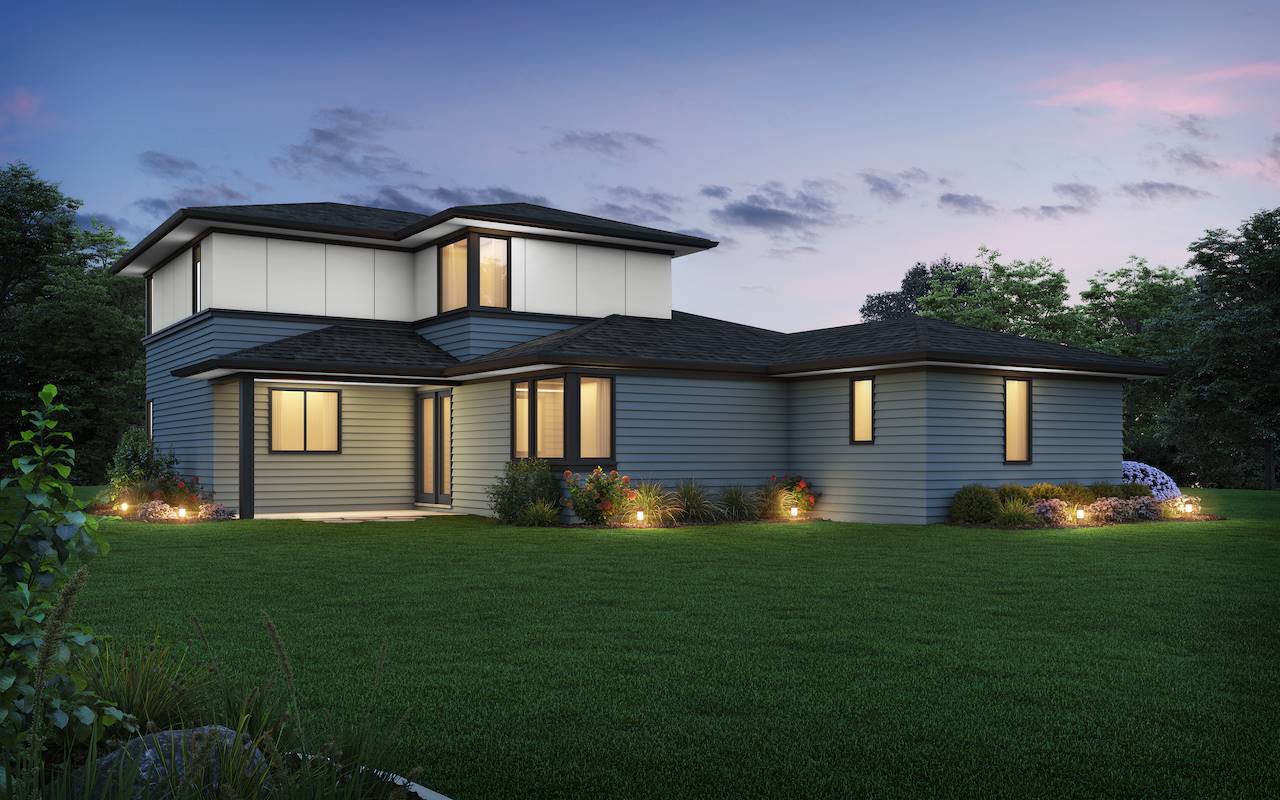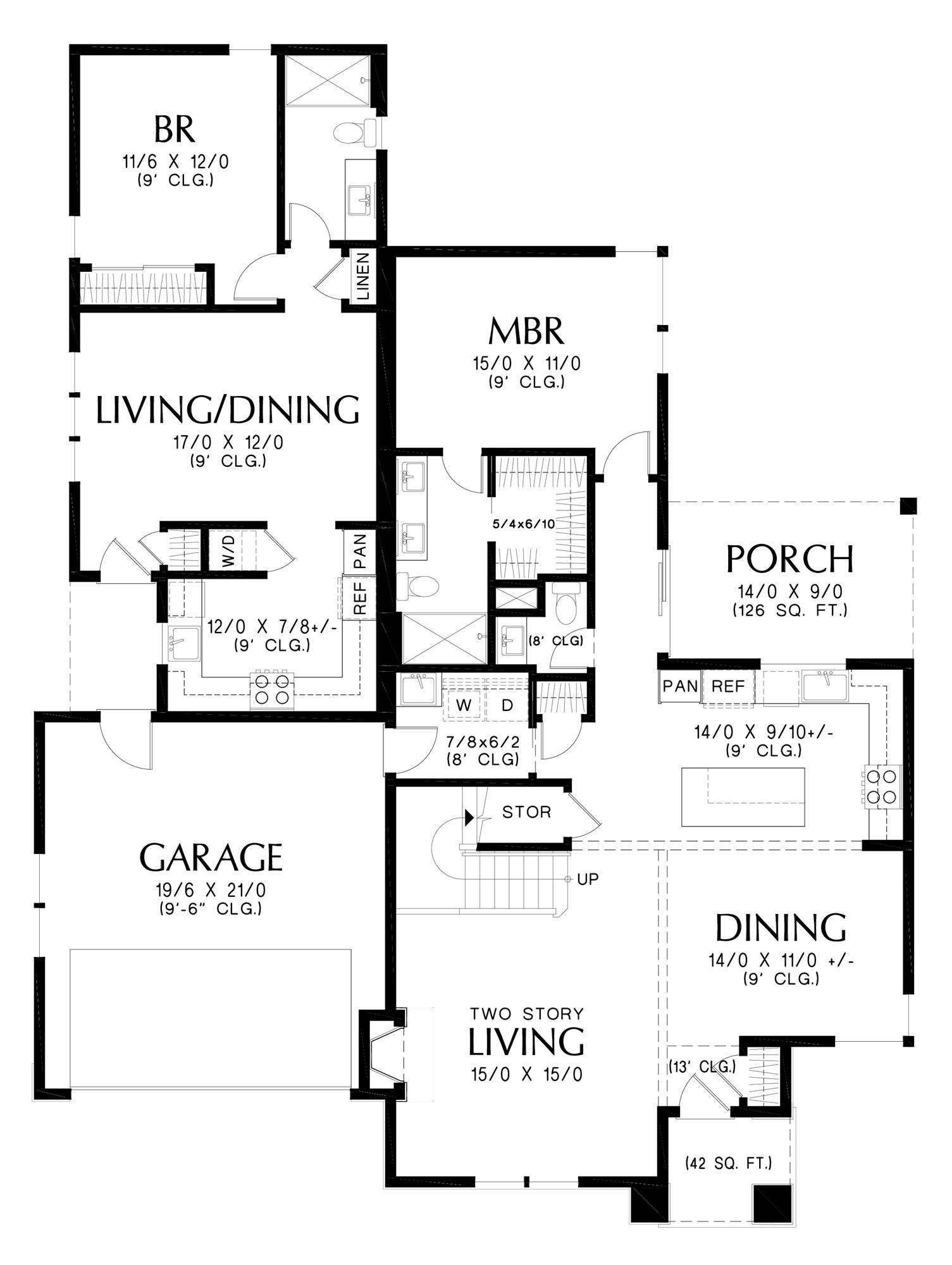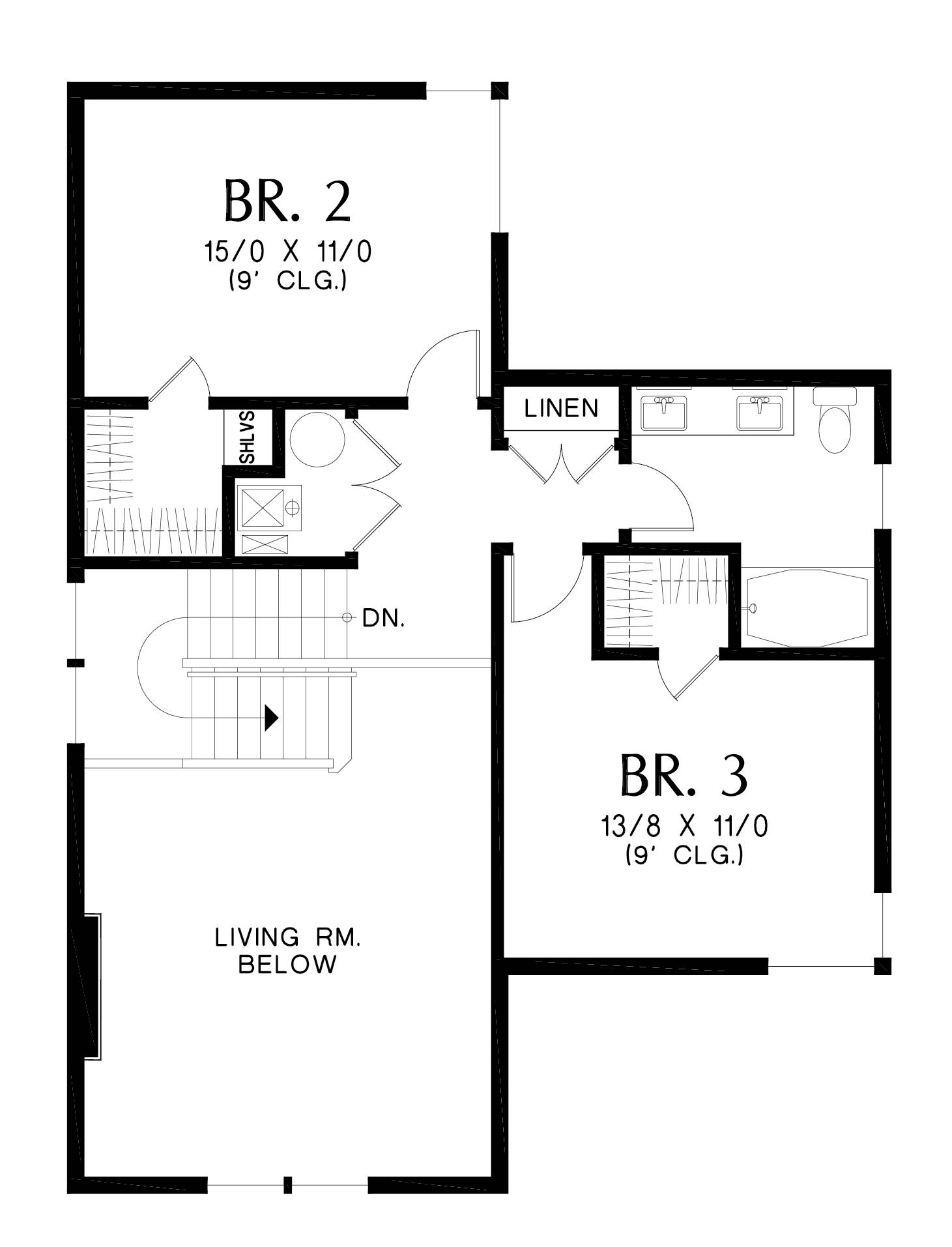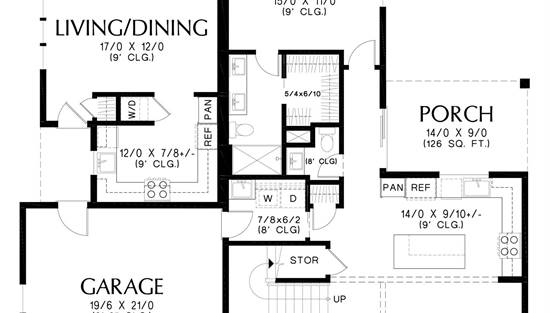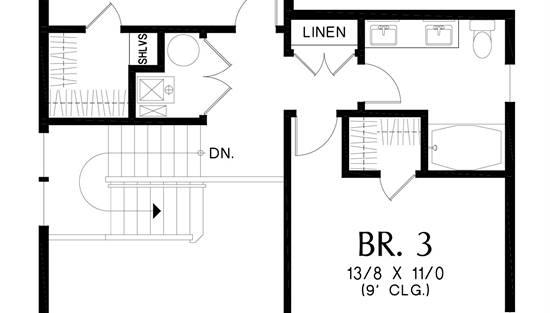- Plan Details
- |
- |
- Print Plan
- |
- Modify Plan
- |
- Reverse Plan
- |
- Cost-to-Build
- |
- View 3D
- |
- Advanced Search
About House Plan 2376:
House Plan 2376 is a wonderful modern design that comprises a two-story family home and a one-bedroom apartment on one level, hidden behind the garage. You can use this layout to keep in-laws close or to generate rental income to help with the mortgage! Step through the front door and you'll enter the open living spaces with a convenient coat closet on one side. The island kitchen provides clear sightlines while the living area has two-story volume with high windows for natural daylighting. The master suite is located at the back of the main level for privacy while the other two bedrooms are upstairs. To get to the apartment, you can go around the outside or through the garage to its own front door. Inside, you'll find one bedroom, one bathroom, living space, a full kitchen, and laundry. House Plan 2376 totals 2,463 square feet across both units--it's not every day you find a home that includes an apartment at this size!
Plan Details
Key Features
Attached
Covered Front Porch
Covered Rear Porch
Dining Room
Double Vanity Sink
Fireplace
Formal LR
Front-entry
Guest Suite
In-law Suite
Kitchen Island
Laundry 1st Fl
L-Shaped
Primary Bdrm Main Floor
Open Floor Plan
Pantry
Vaulted Great Room/Living
Walk-in Closet
Build Beautiful With Our Trusted Brands
Our Guarantees
- Only the highest quality plans
- Int’l Residential Code Compliant
- Full structural details on all plans
- Best plan price guarantee
- Free modification Estimates
- Builder-ready construction drawings
- Expert advice from leading designers
- PDFs NOW!™ plans in minutes
- 100% satisfaction guarantee
- Free Home Building Organizer
(3).png)
(6).png)
