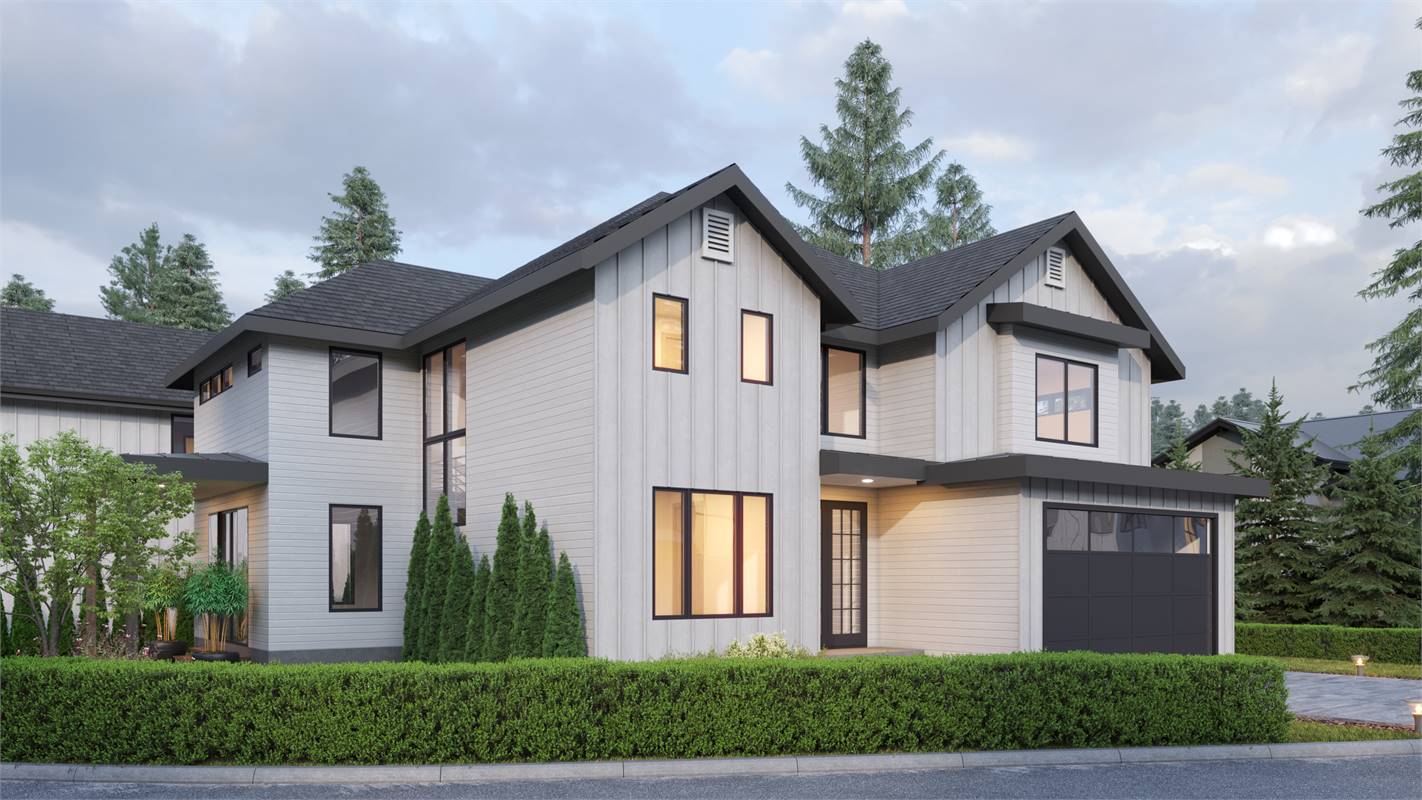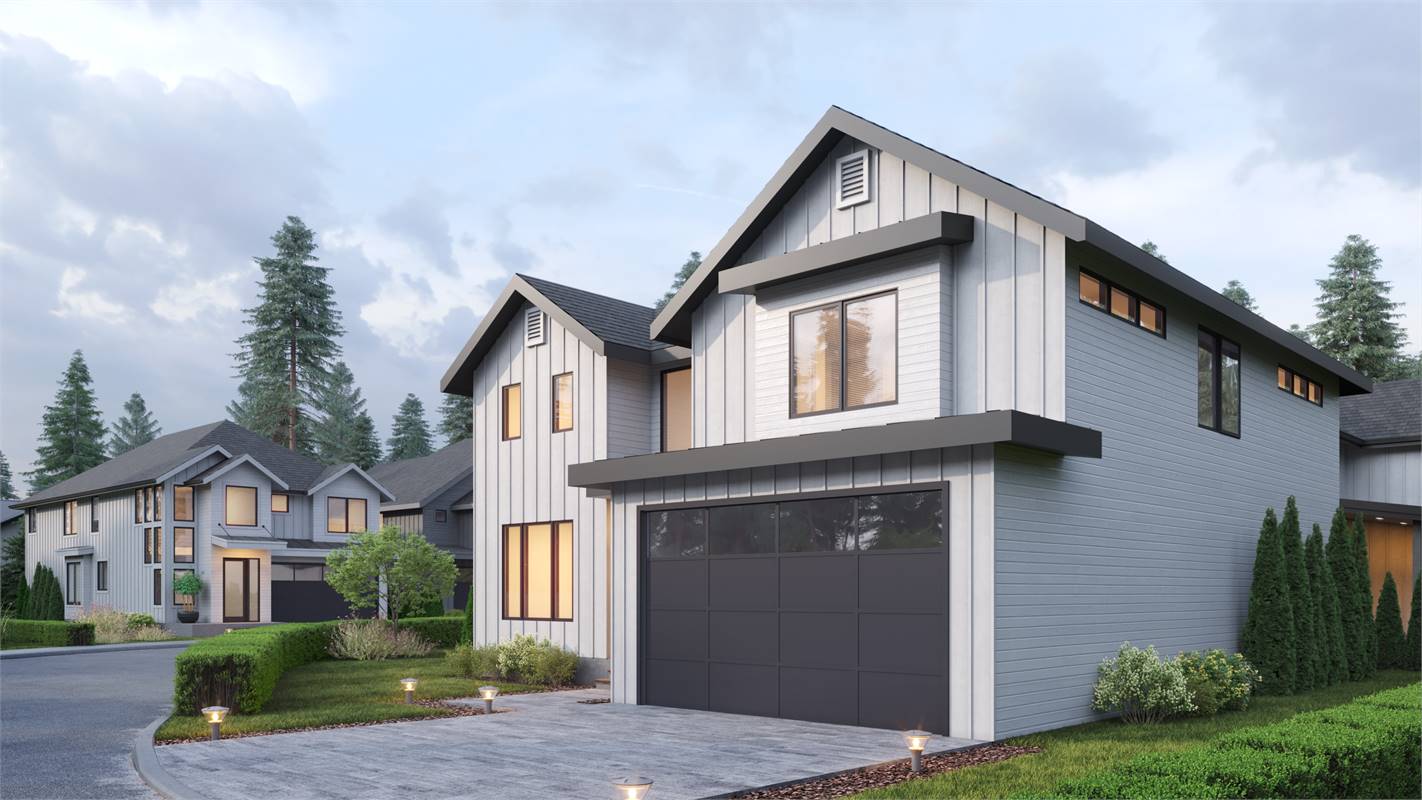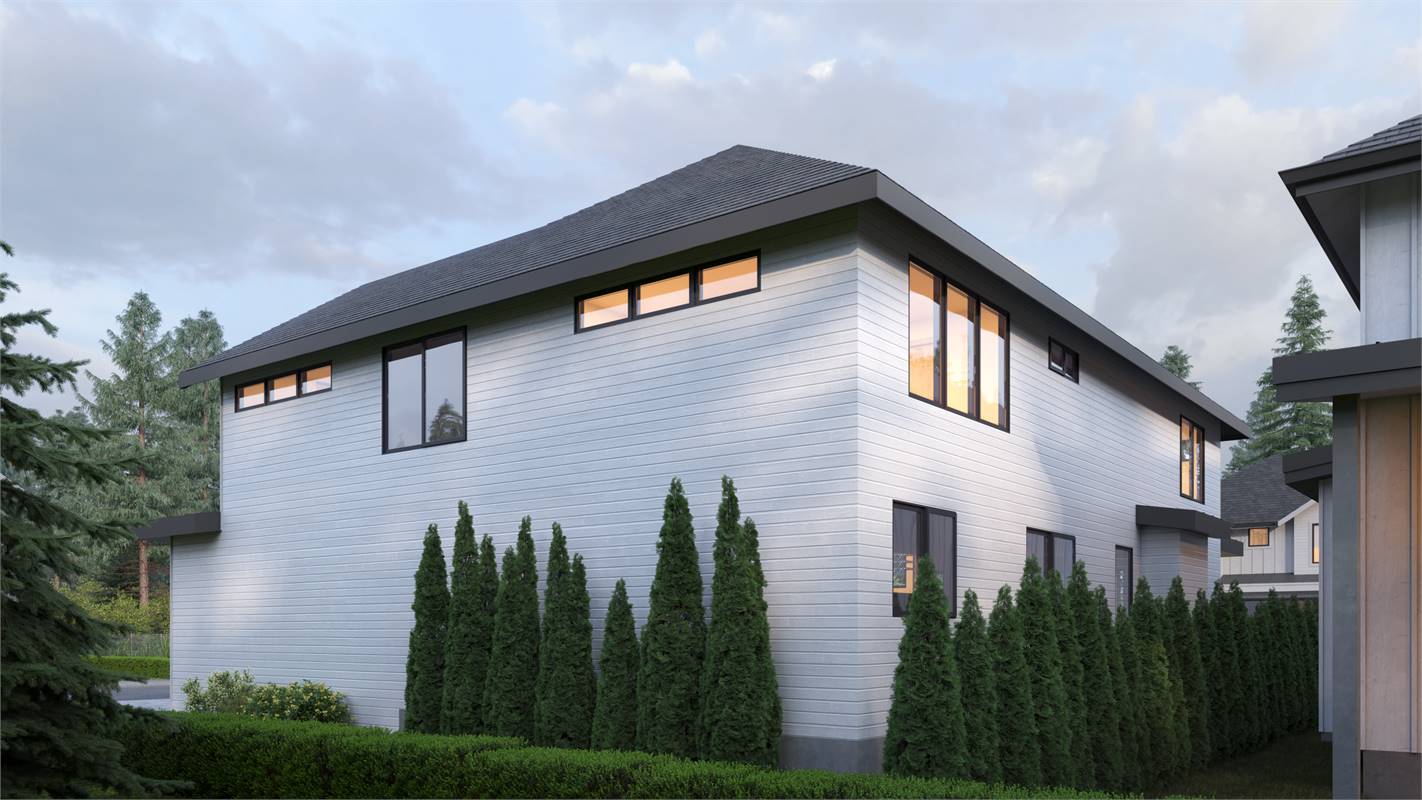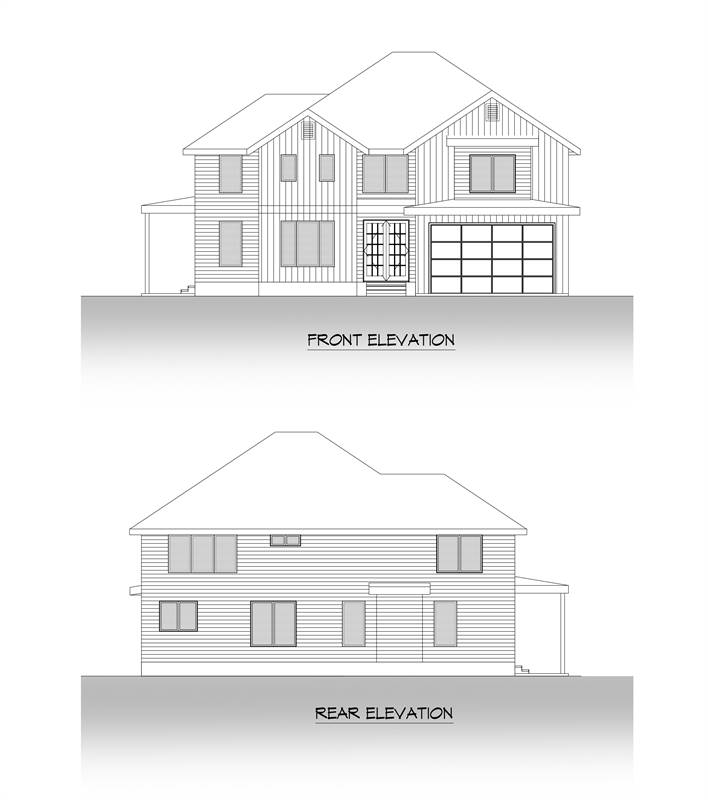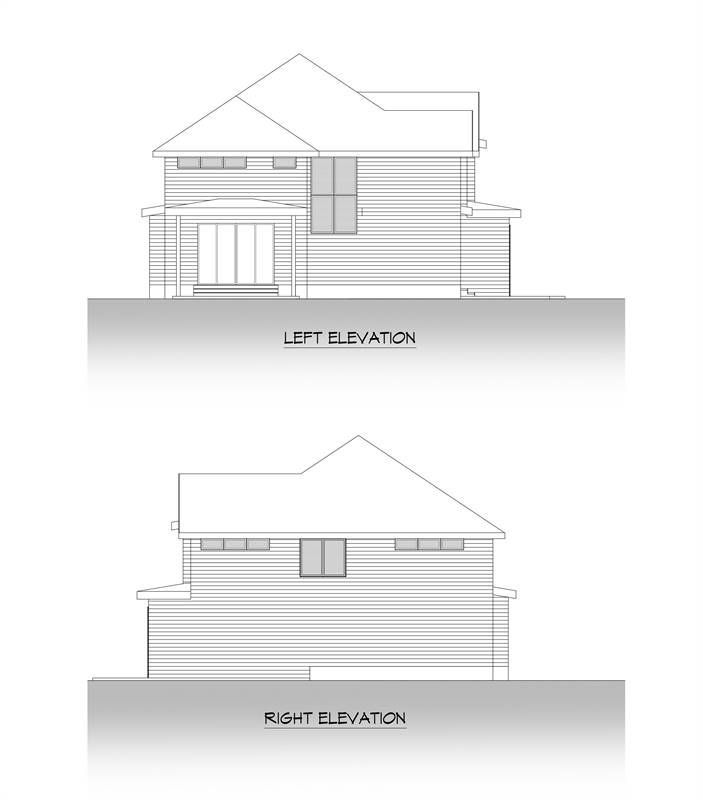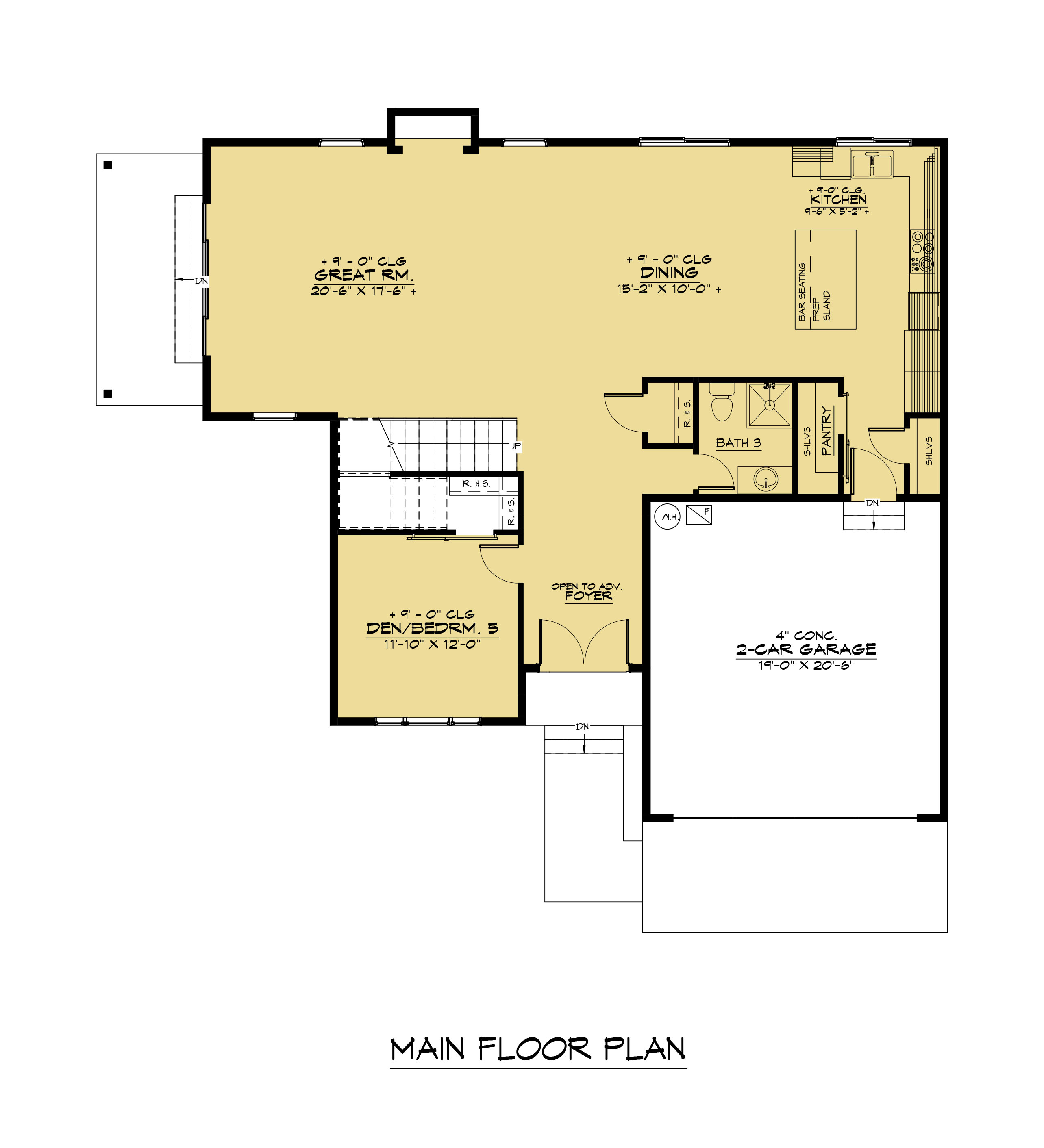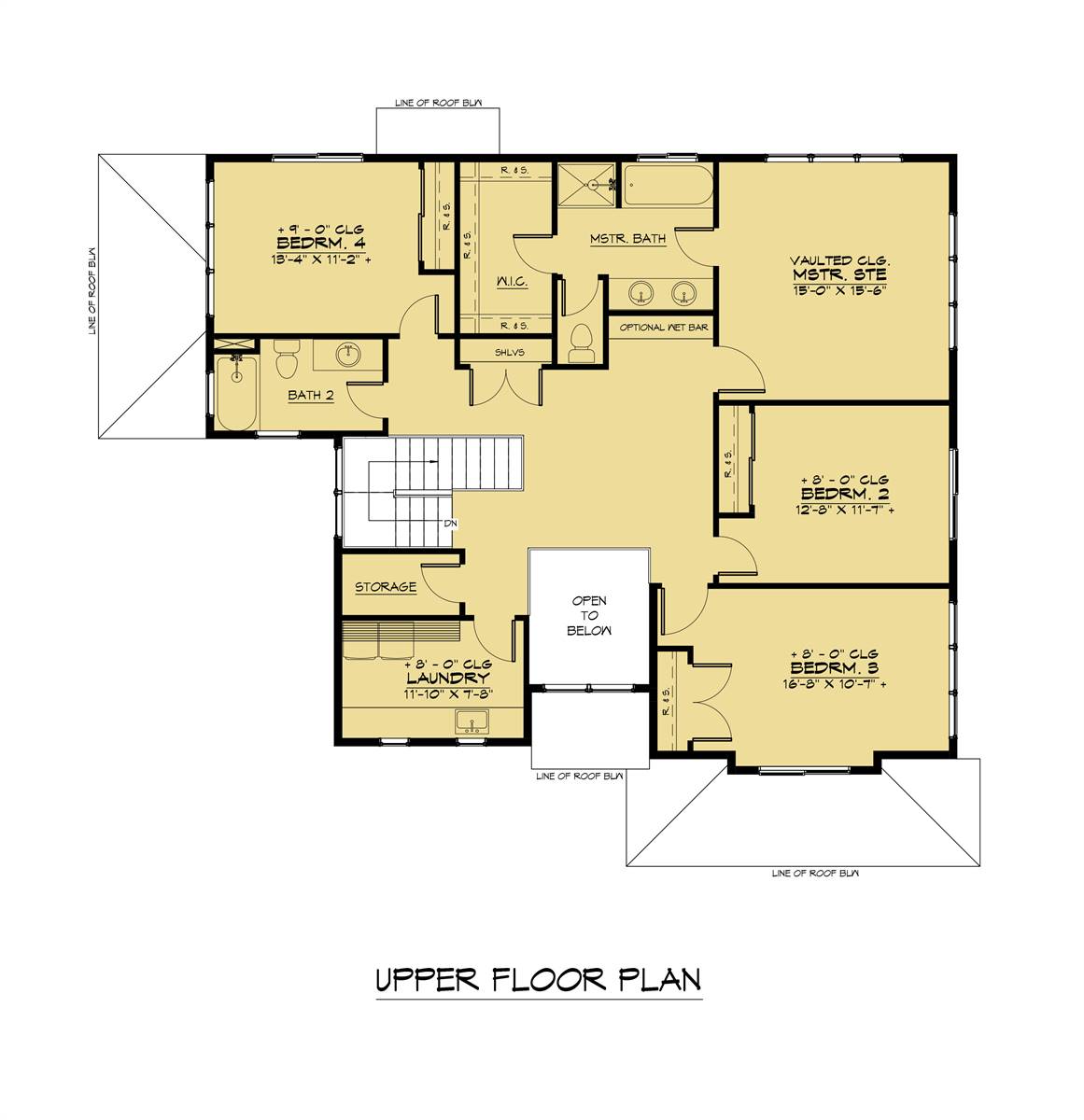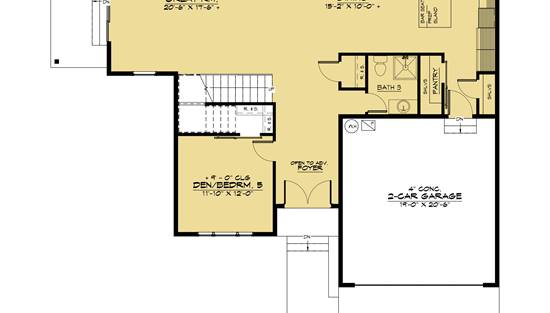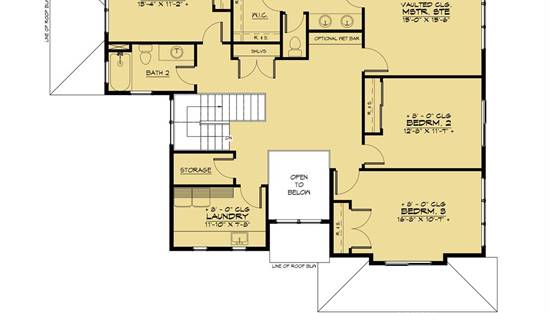- Plan Details
- |
- |
- Print Plan
- |
- Modify Plan
- |
- Reverse Plan
- |
- Cost-to-Build
- |
- View 3D
- |
- Advanced Search
This New American Transitional home plan melds modern and classic elements, including board-and-batten siding beneath gables and metal roof accents. The 2,967 square foot home includes five bedrooms. This home features an open living space that combines the kitchen, dining room and family room into one huge area. The four bedrooms and laundry room are on the second floor, as well as some additional storage space. The wet bar is adjacent to the master suite, which makes mornings more convenient.
Build Beautiful With Our Trusted Brands
Our Guarantees
- Only the highest quality plans
- Int’l Residential Code Compliant
- Full structural details on all plans
- Best plan price guarantee
- Free modification Estimates
- Builder-ready construction drawings
- Expert advice from leading designers
- PDFs NOW!™ plans in minutes
- 100% satisfaction guarantee
- Free Home Building Organizer
(3).png)
(6).png)

