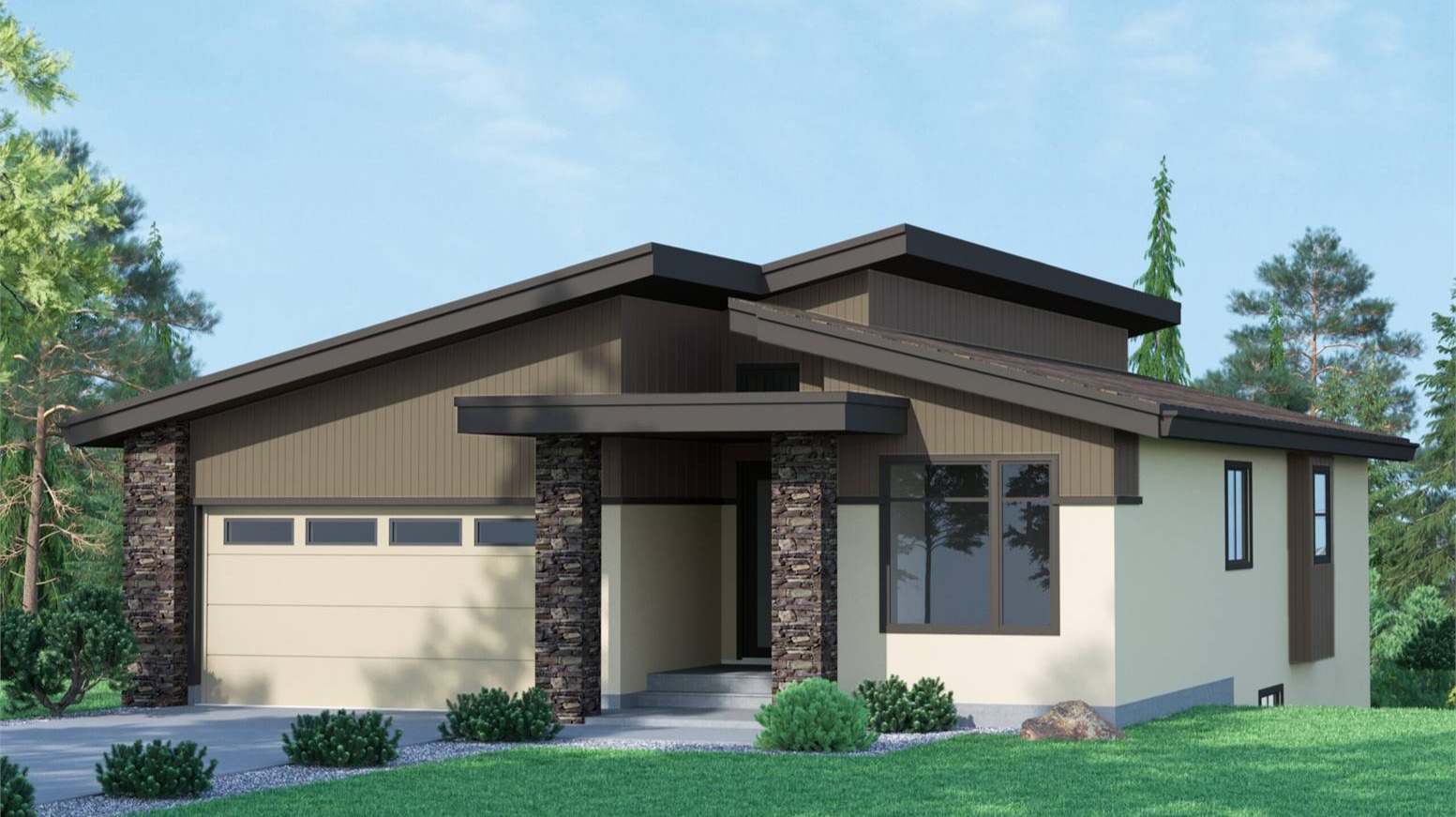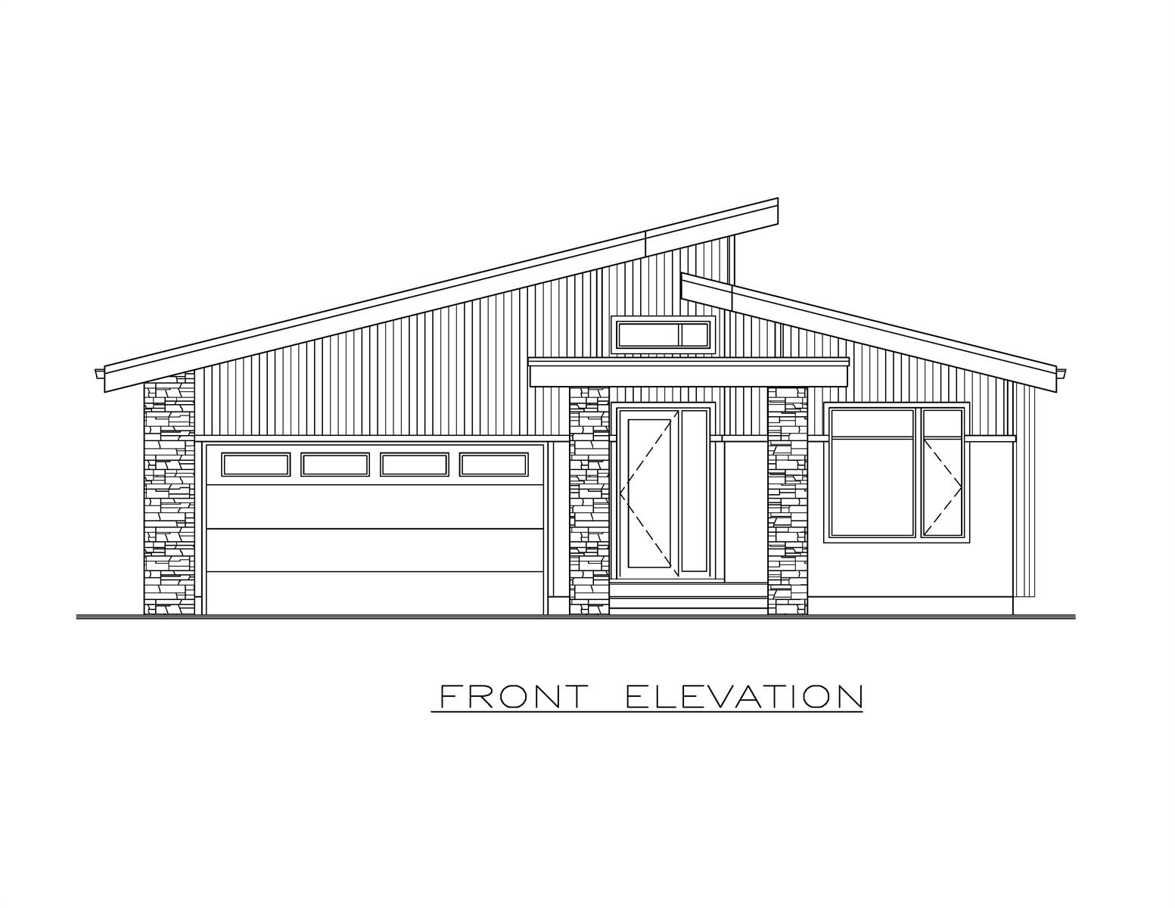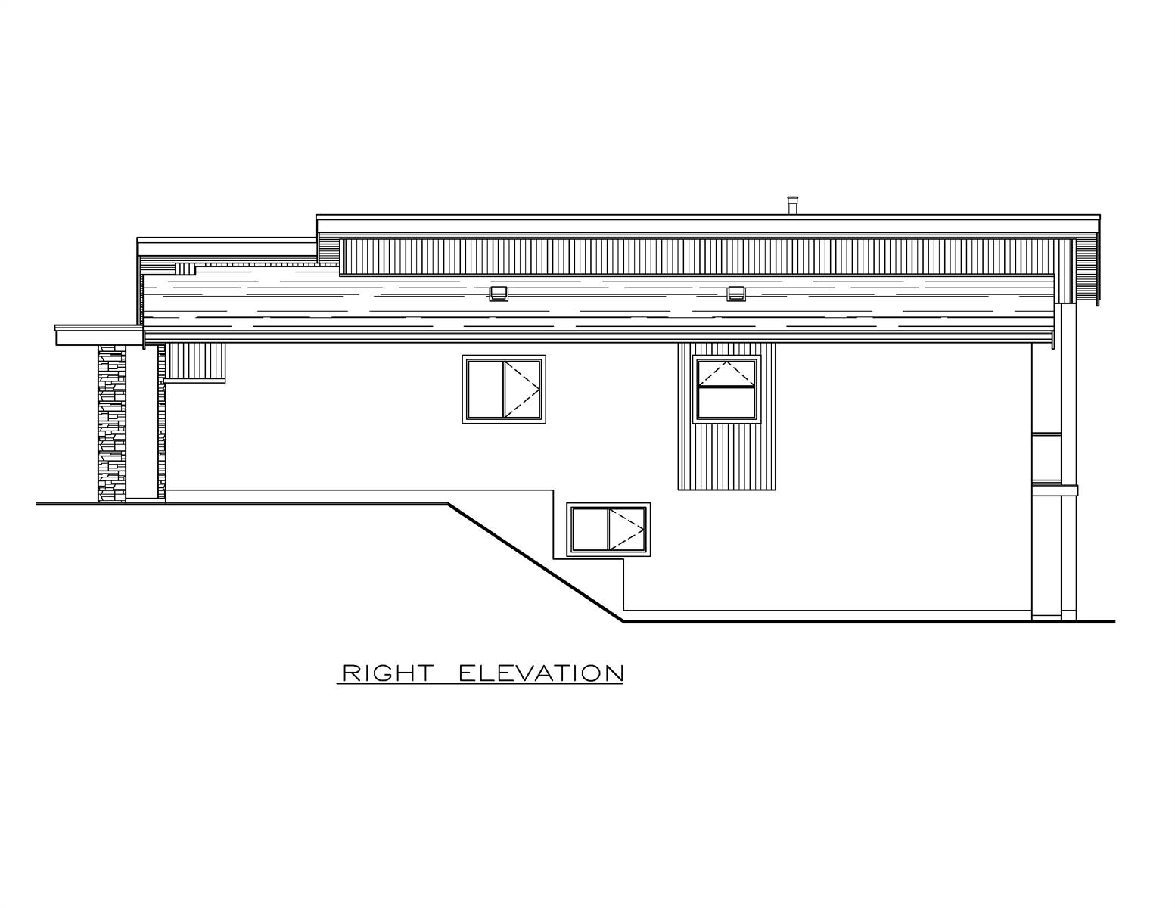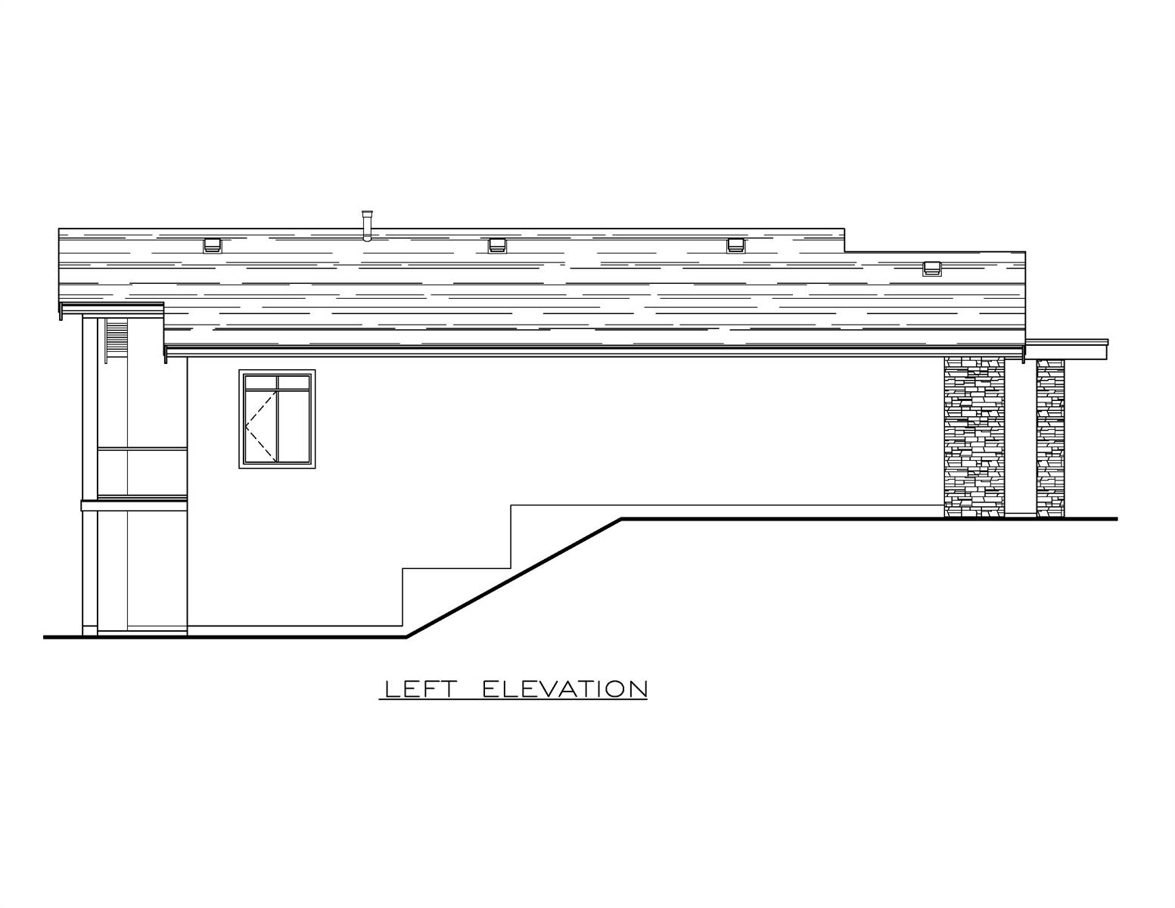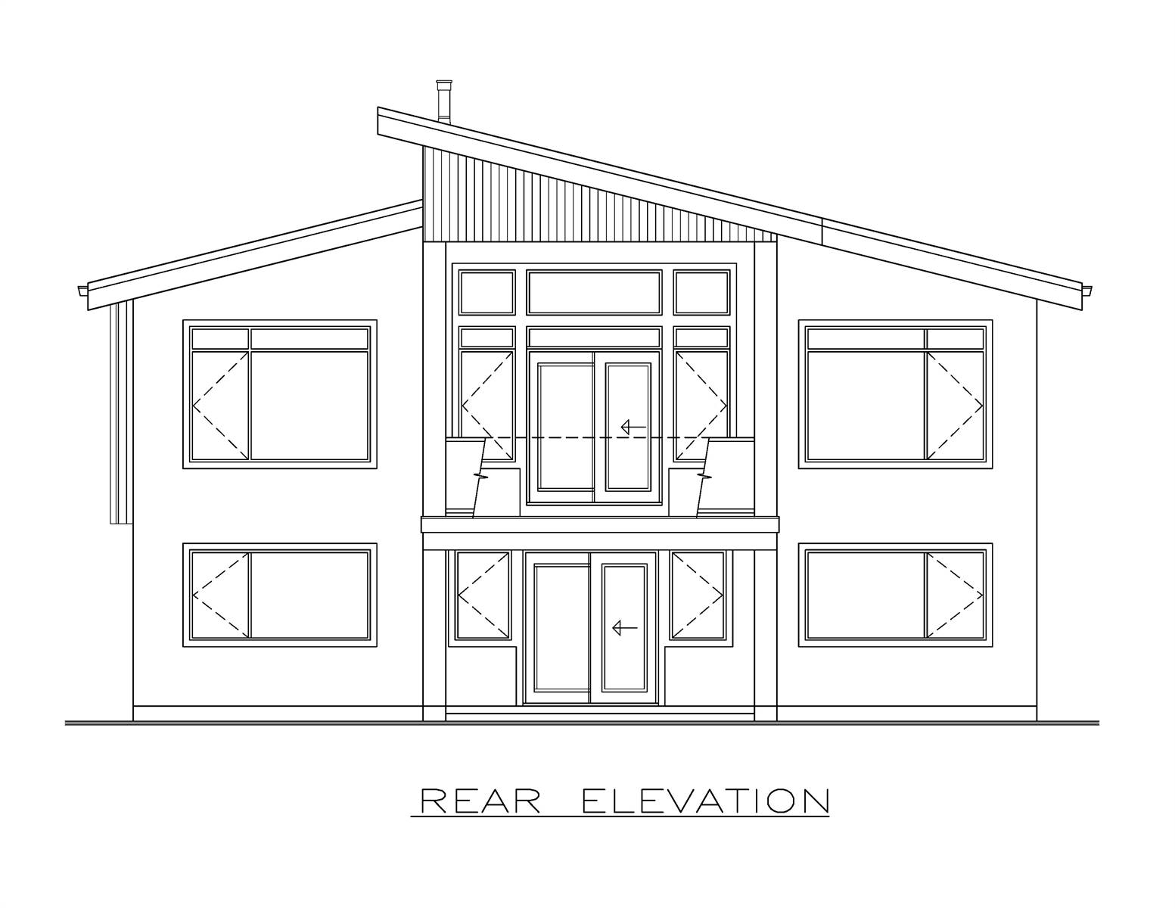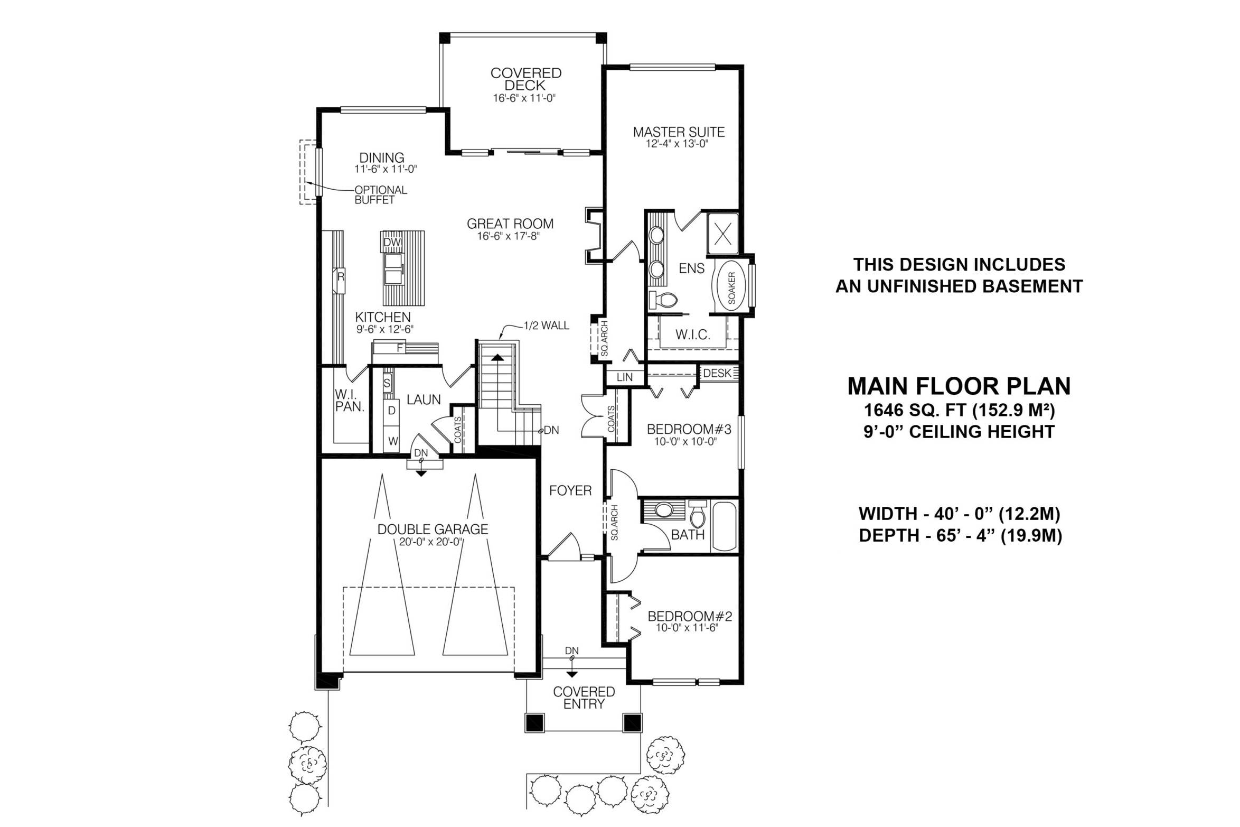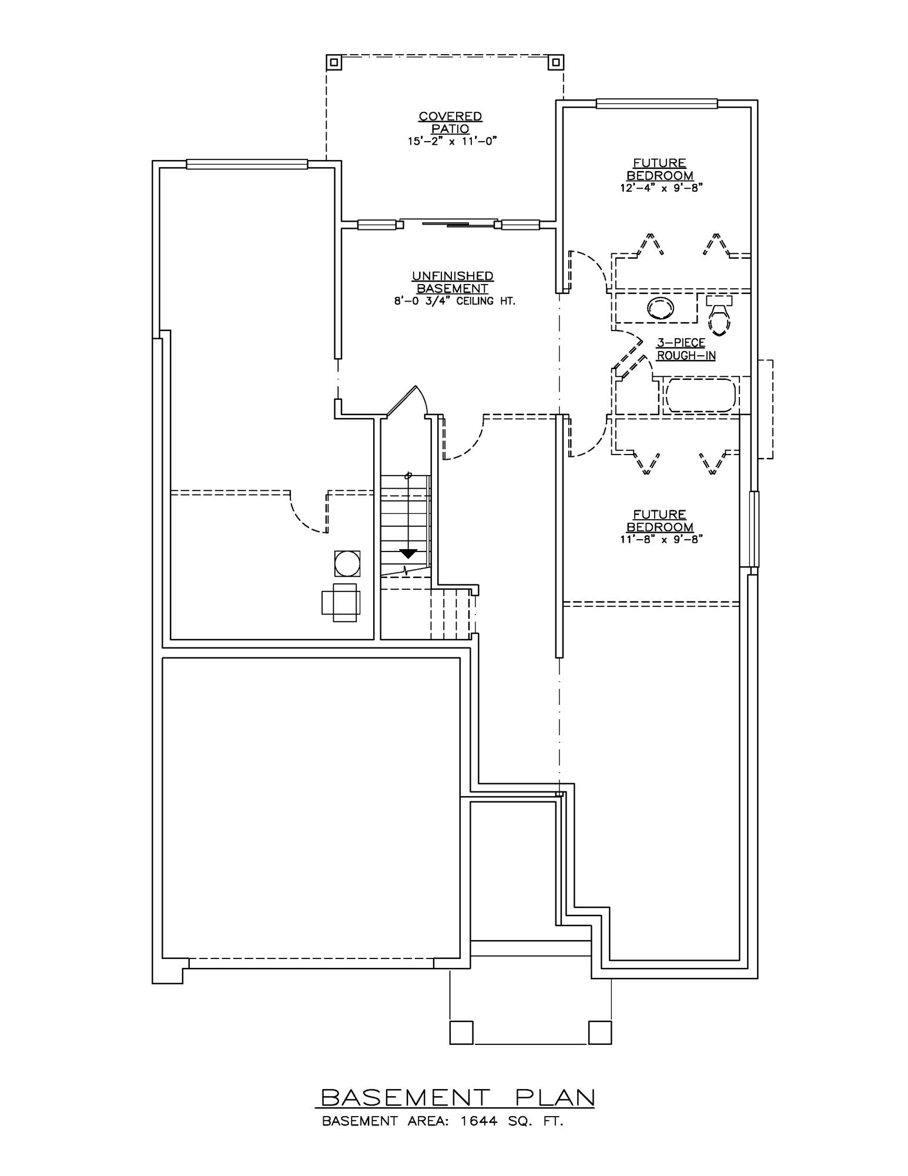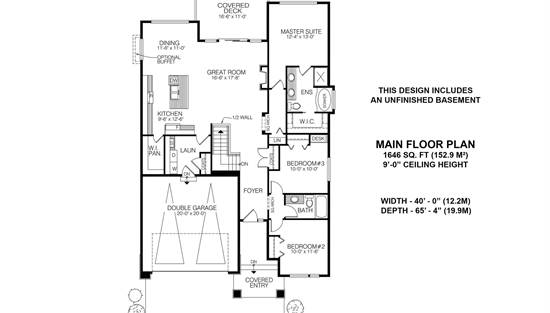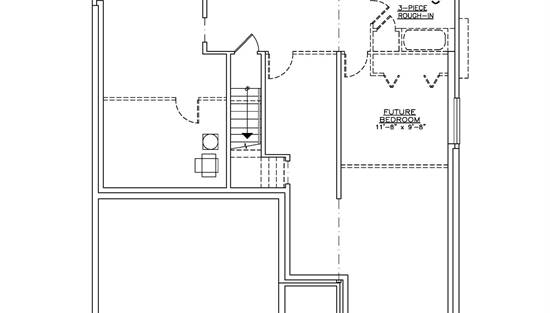- Plan Details
- |
- |
- Print Plan
- |
- Modify Plan
- |
- Reverse Plan
- |
- Cost-to-Build
- |
- View 3D
- |
- Advanced Search
About House Plan 2863:
House Plan 2863 is a 1,646 sq ft modern home featuring a mono-sloped roof, stucco, Hardie Board, and stone accents for striking curb appeal. Inside, an open-concept great room with a gas fireplace connects to a covered deck, perfect for outdoor dining. The kitchen includes a functional island, walk-in pantry, and easy access to a combined laundry and mudroom leading to the two-car garage. The private primary suite offers a luxurious ensuite with a soaker tub, double vanity, and walk-in closet, while two additional bedrooms share a full bath. An unfinished basement provides extra potential for a growing family.
Plan Details
Key Features
2 Story Volume
Attached
Butler's Pantry
Country Kitchen
Covered Rear Porch
Deck
Dining Room
Double Vanity Sink
Family Style
Fireplace
Foyer
Front-entry
Great Room
Kitchen Island
Laundry 1st Fl
Primary Bdrm Main Floor
Mud Room
Nook / Breakfast Area
Open Floor Plan
Separate Tub and Shower
Suited for sloping lot
Suited for view lot
Unfinished Space
Vaulted Ceilings
Walk-in Closet
Walk-in Pantry
Build Beautiful With Our Trusted Brands
Our Guarantees
- Only the highest quality plans
- Int’l Residential Code Compliant
- Full structural details on all plans
- Best plan price guarantee
- Free modification Estimates
- Builder-ready construction drawings
- Expert advice from leading designers
- PDFs NOW!™ plans in minutes
- 100% satisfaction guarantee
- Free Home Building Organizer
.png)
.png)
