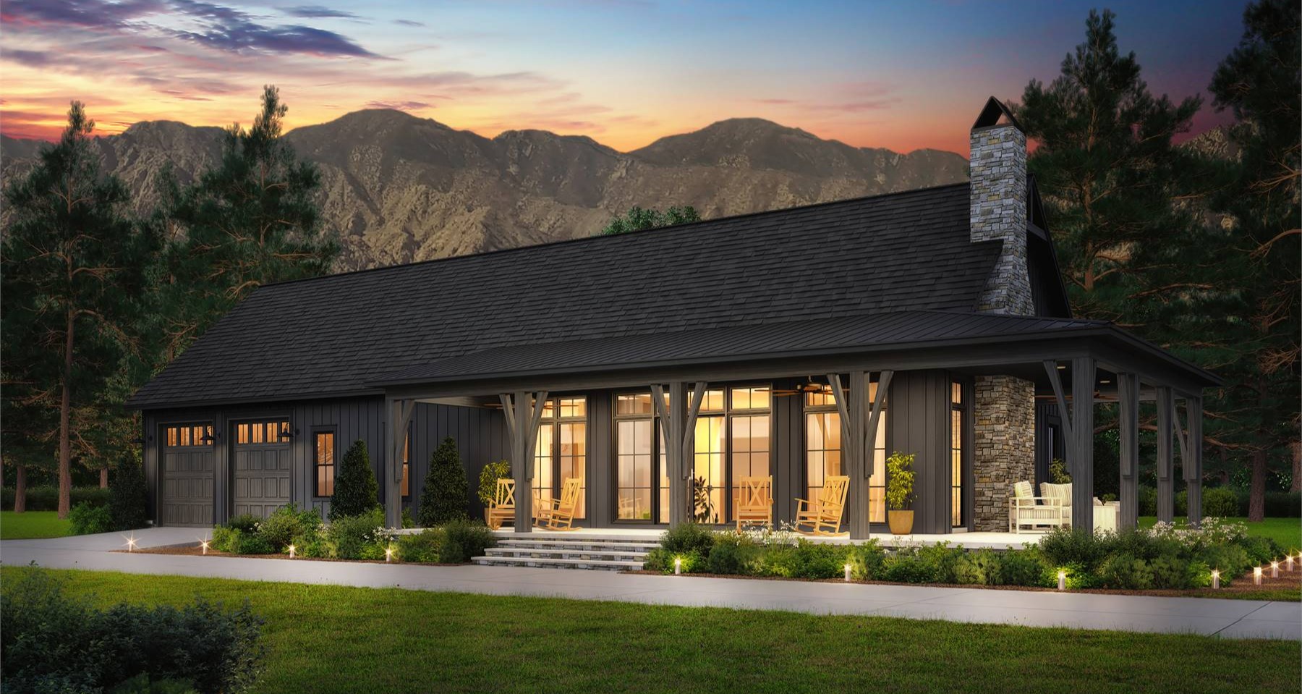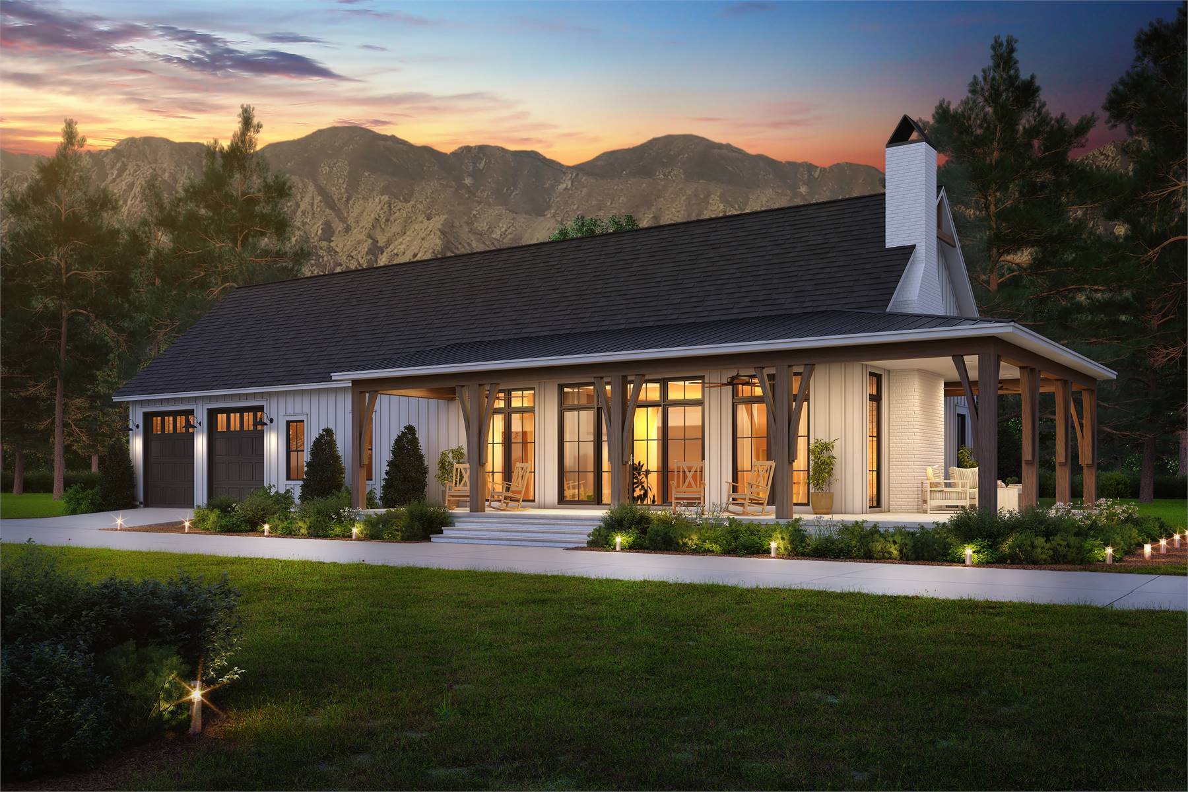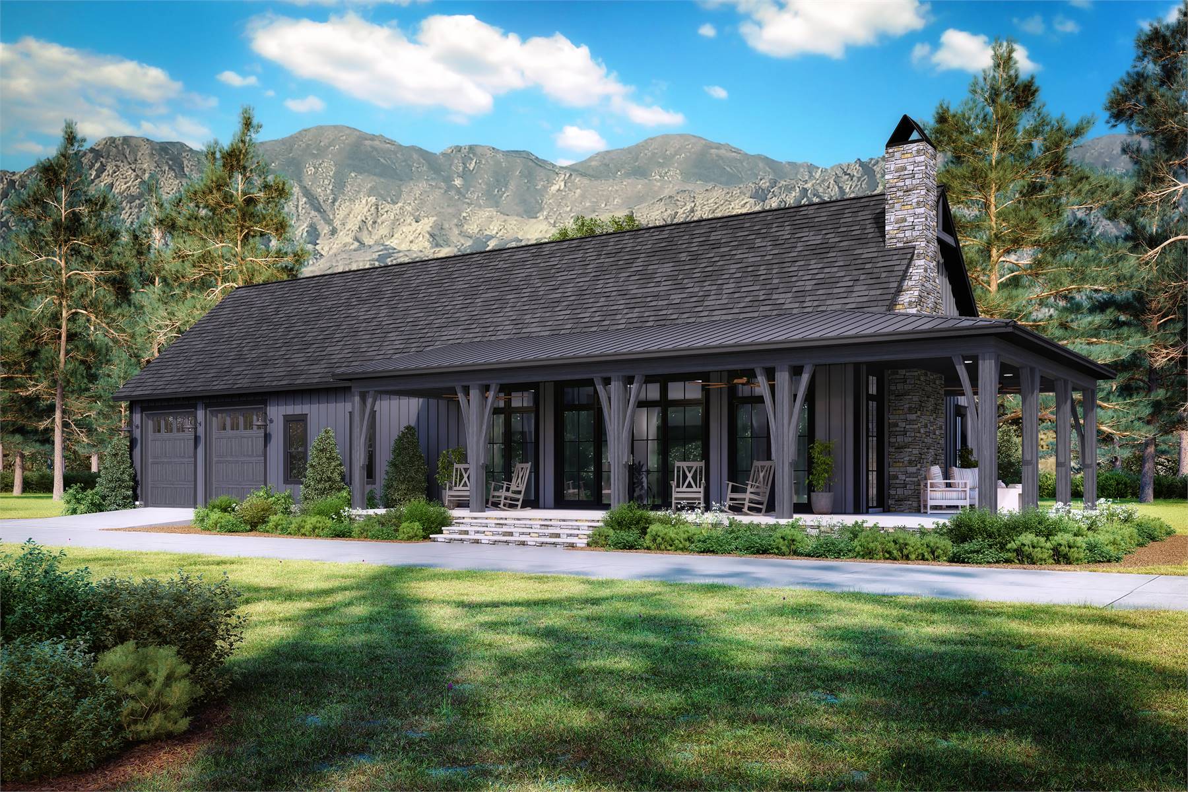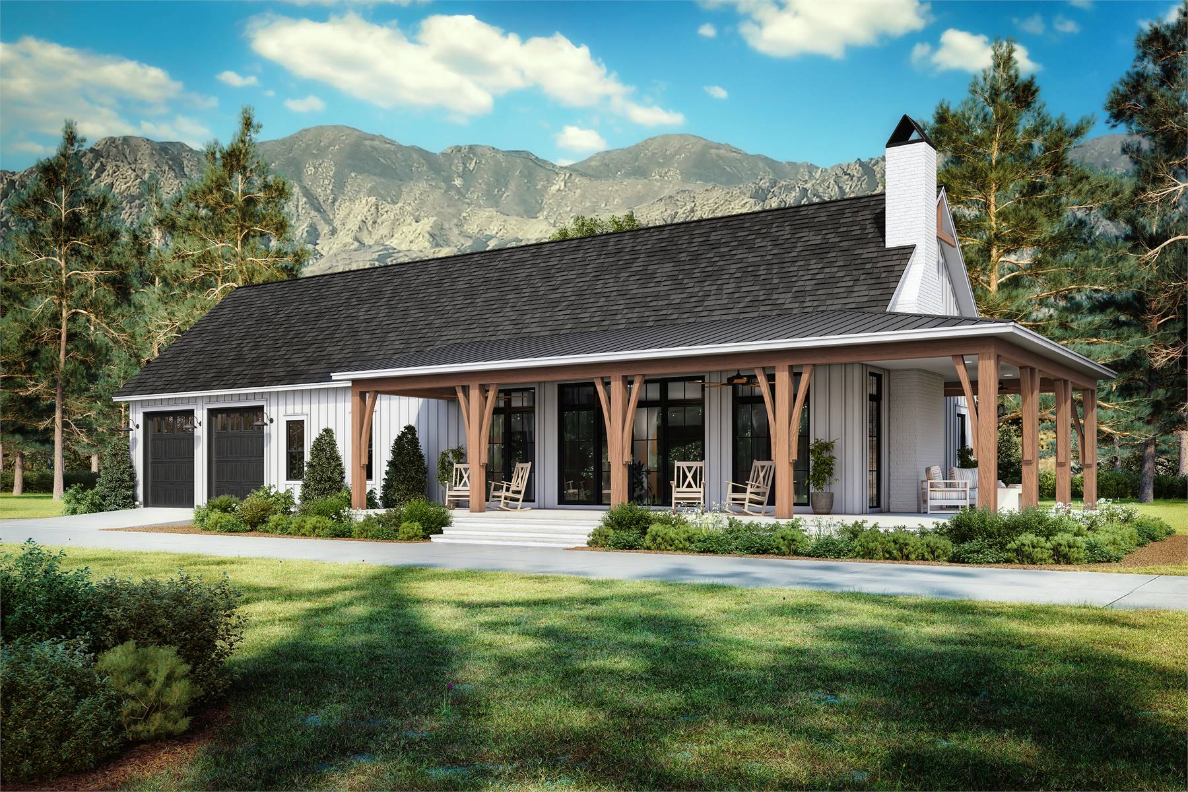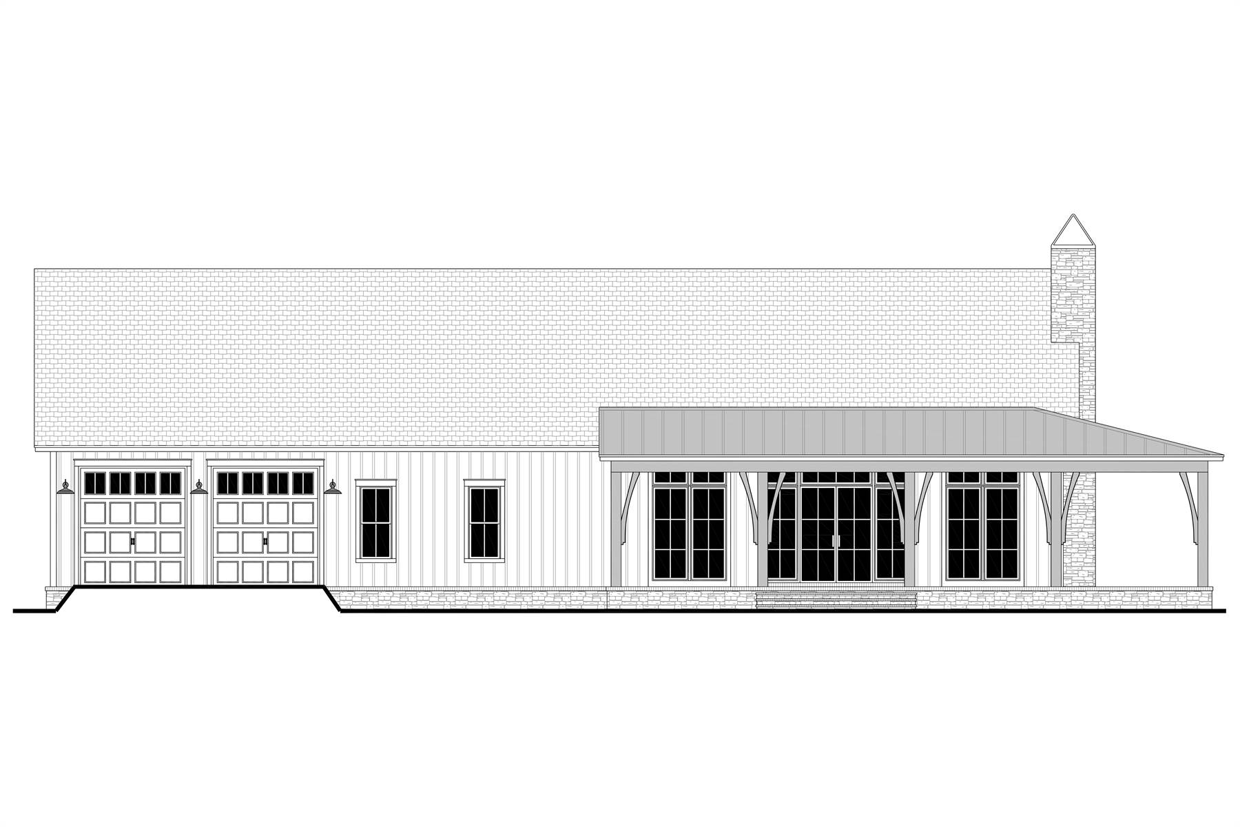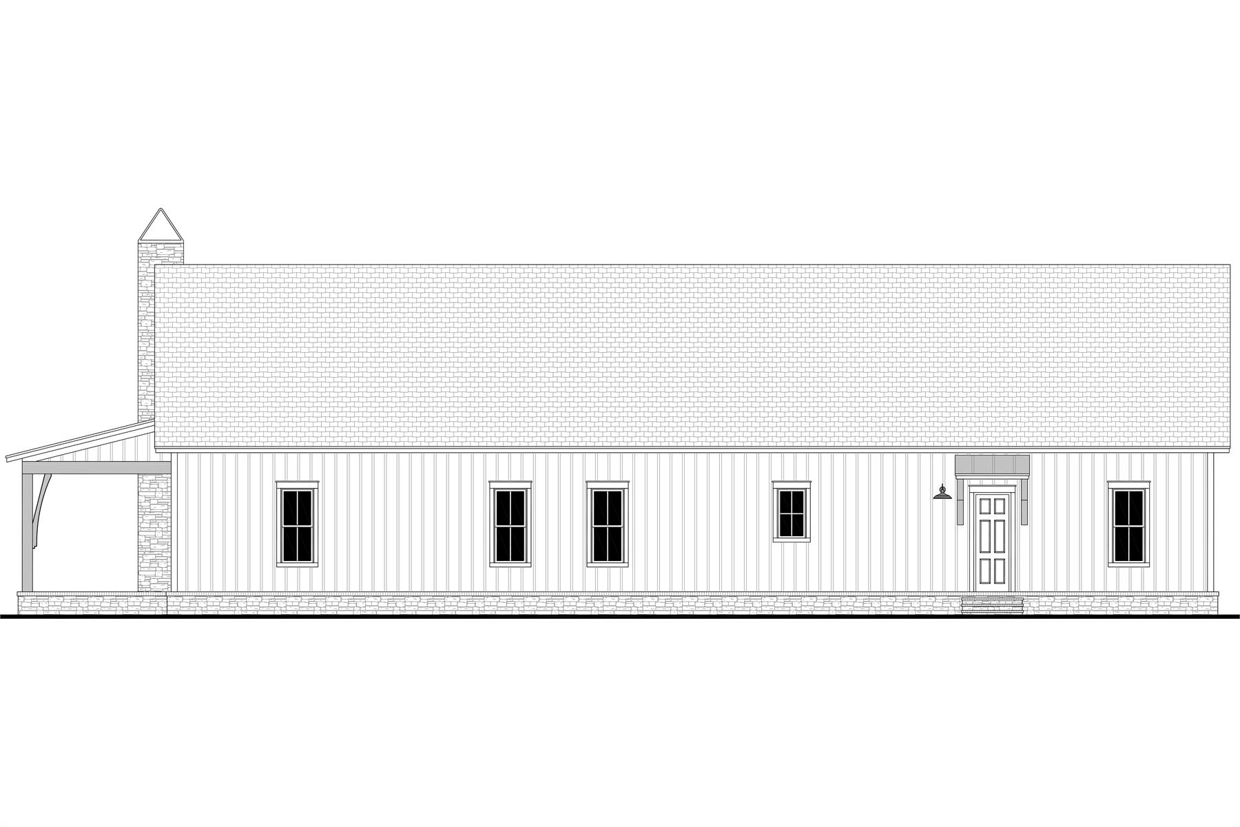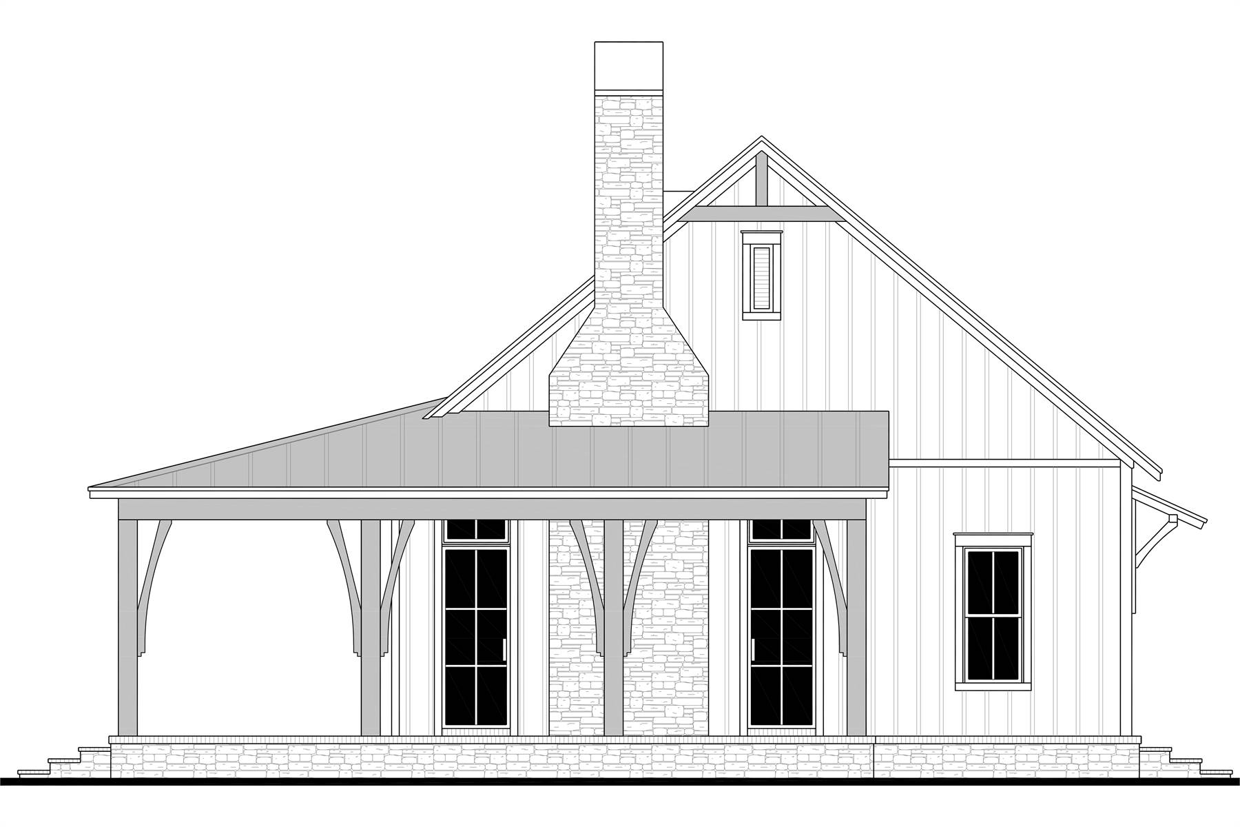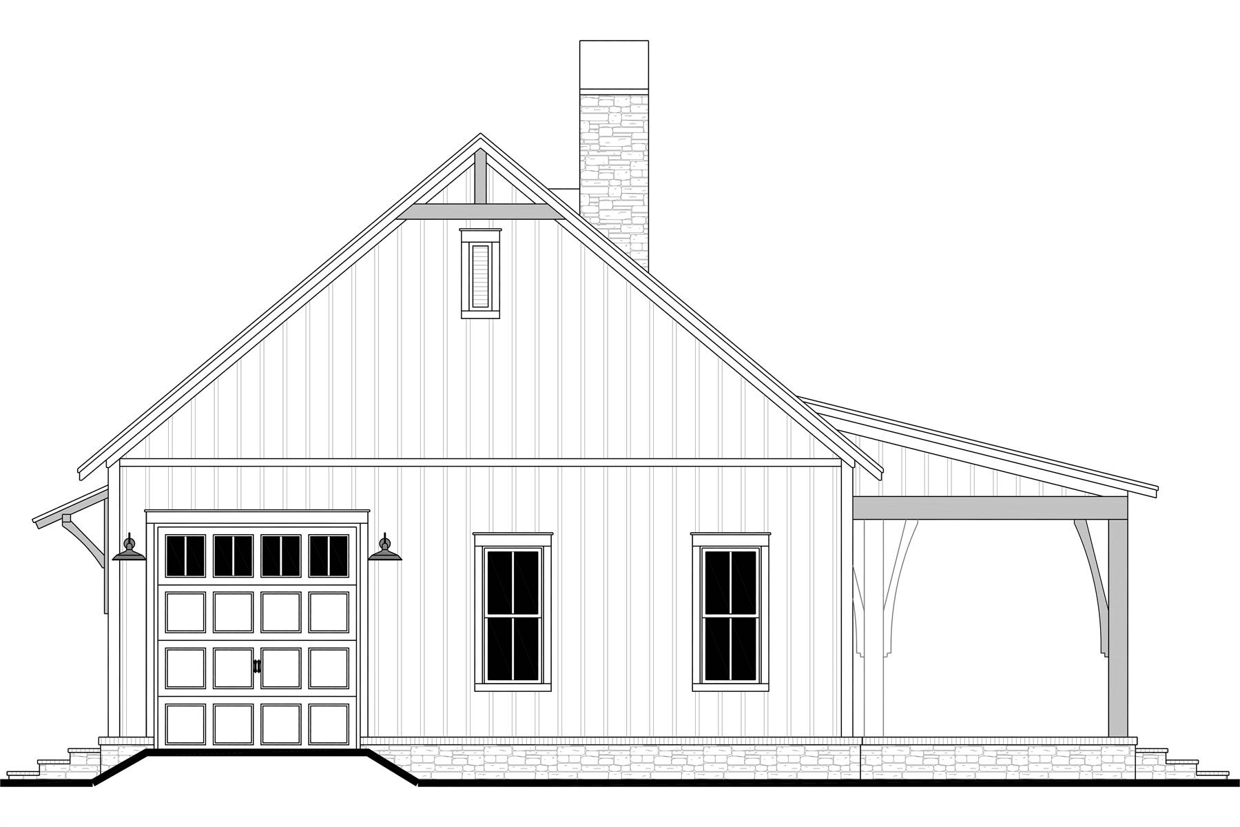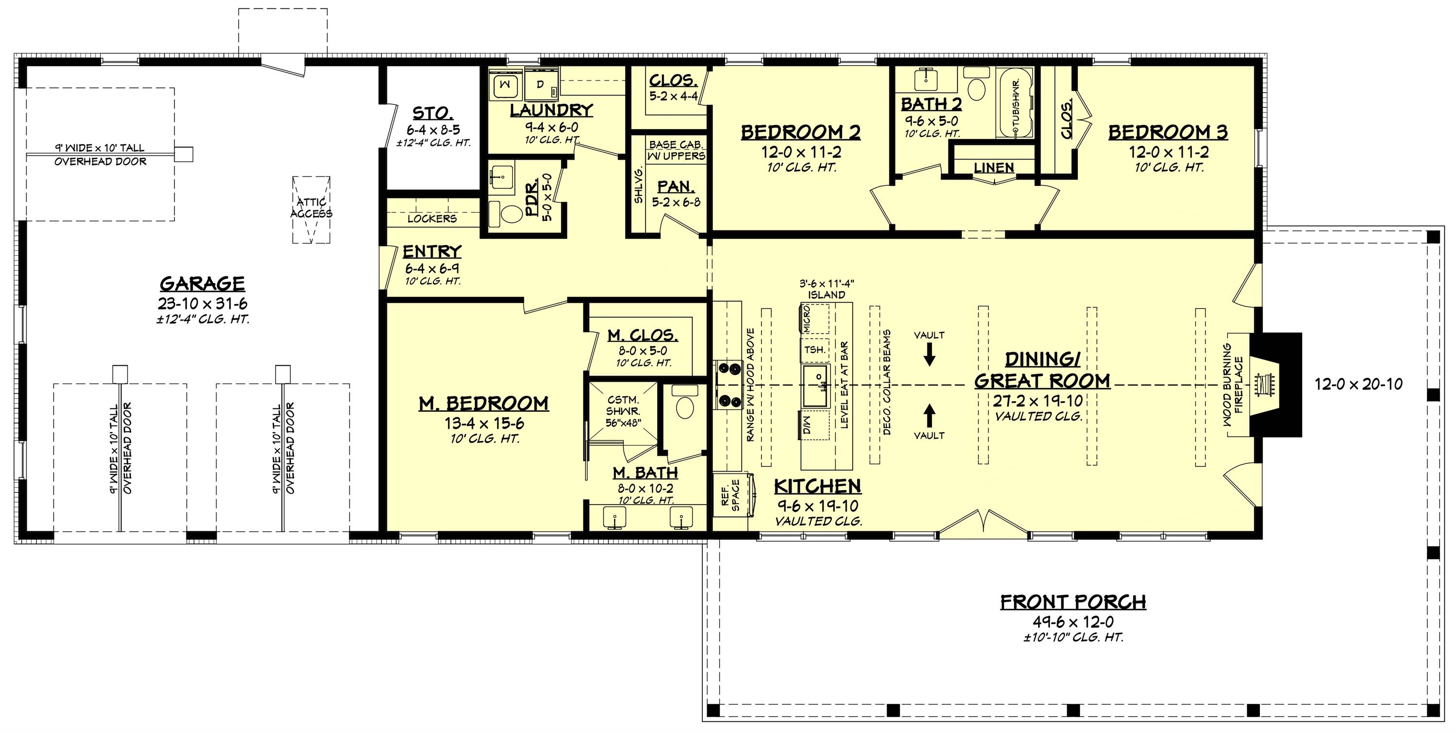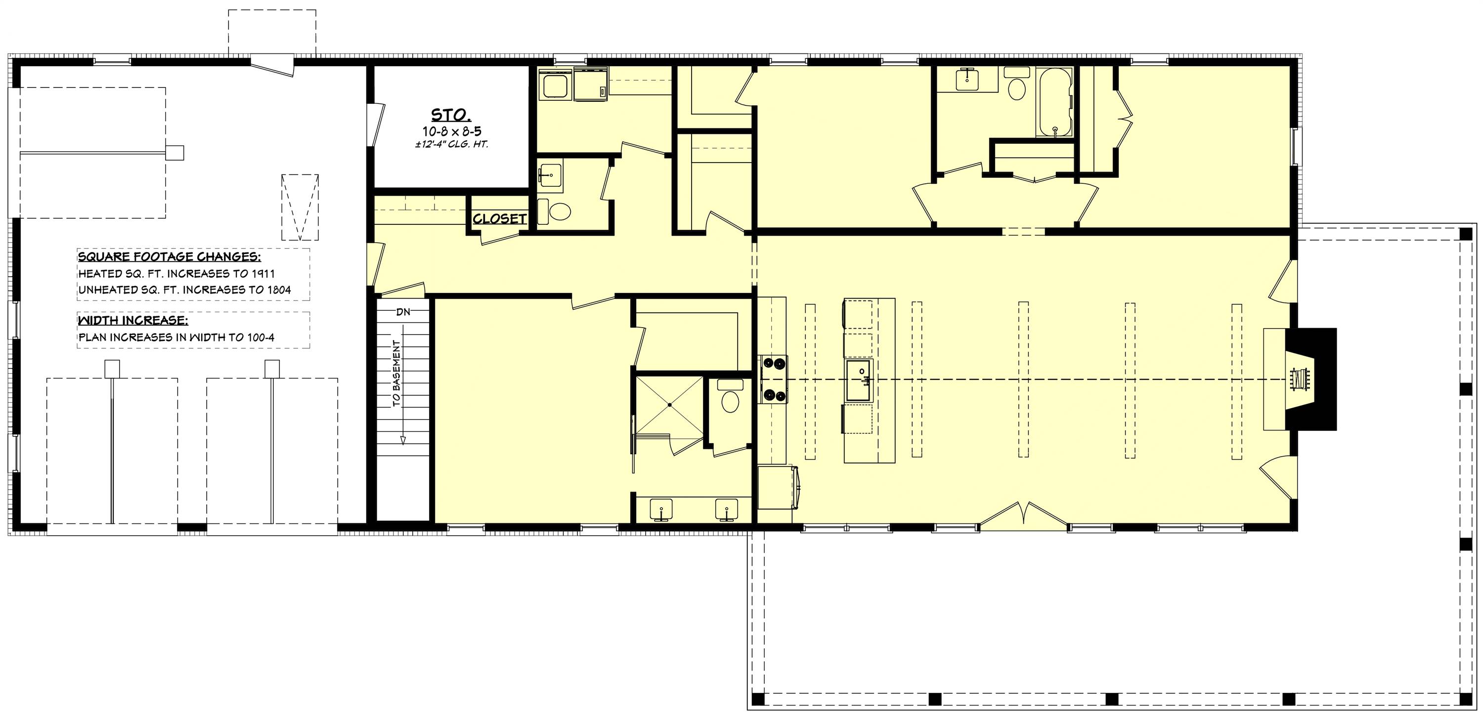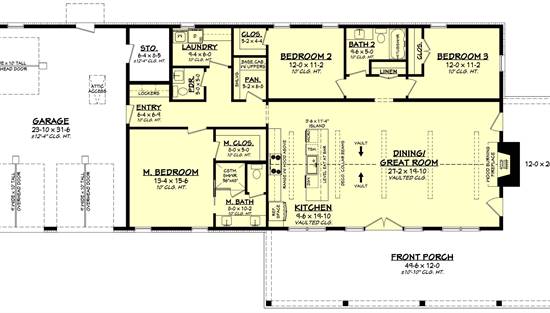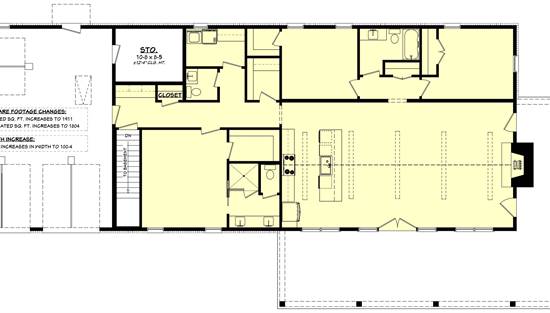- Plan Details
- |
- |
- Print Plan
- |
- Modify Plan
- |
- Reverse Plan
- |
- Cost-to-Build
- |
- View 3D
- |
- Advanced Search
About House Plan 2975:
Welcome to House Plan 2975, a barndominium that combines comfort and style. Inside, the main living area features a vaulted ceiling that flows into the large open kitchen with a walk-in pantry, perfect for gatherings. The split bedroom design provides privacy, with the primary suite offering an ensuite bath and walk-in closet, while two additional bedrooms and a shared bath are on the other side. A wrap-around porch adds great outdoor space, and the 3-car garage offers plenty of room for vehicles and storage. House Plan 2975 is a smart mix of cozy living and practical design.
Plan Details
Key Features
Attached
Covered Front Porch
Double Vanity Sink
Family Style
Fireplace
Front-entry
Kitchen Island
Laundry 1st Fl
Primary Bdrm Main Floor
Mud Room
Open Floor Plan
Outdoor Living Space
Peninsula / Eating Bar
Side-entry
Storage Space
Suited for corner lot
Suited for view lot
Vaulted Great Room/Living
Vaulted Kitchen
Walk-in Closet
Walk-in Pantry
Wraparound Porch
Build Beautiful With Our Trusted Brands
Our Guarantees
- Only the highest quality plans
- Int’l Residential Code Compliant
- Full structural details on all plans
- Best plan price guarantee
- Free modification Estimates
- Builder-ready construction drawings
- Expert advice from leading designers
- PDFs NOW!™ plans in minutes
- 100% satisfaction guarantee
- Free Home Building Organizer
.png)
.png)
