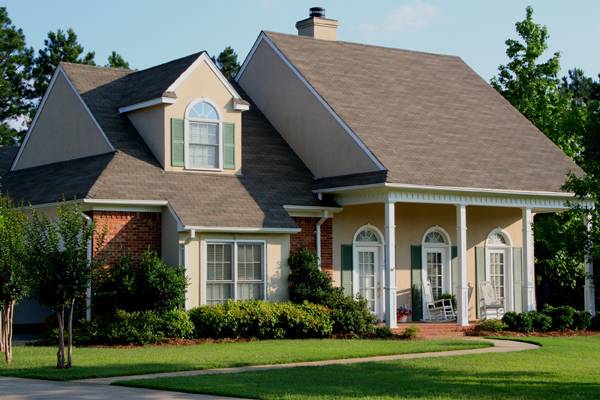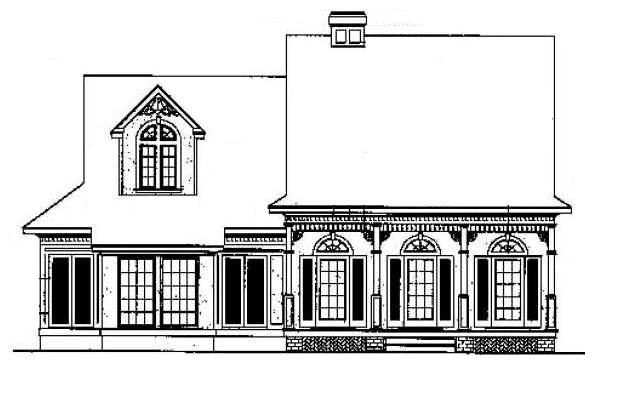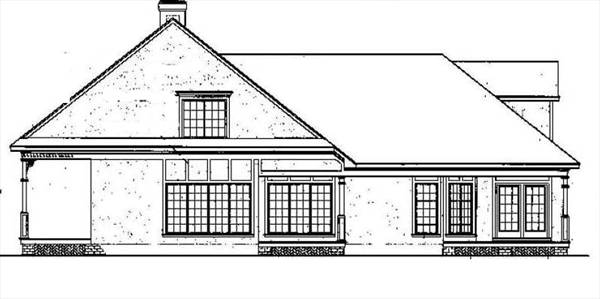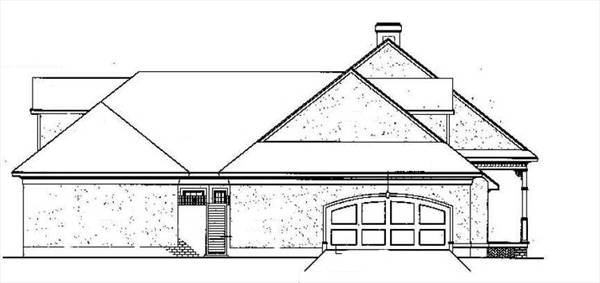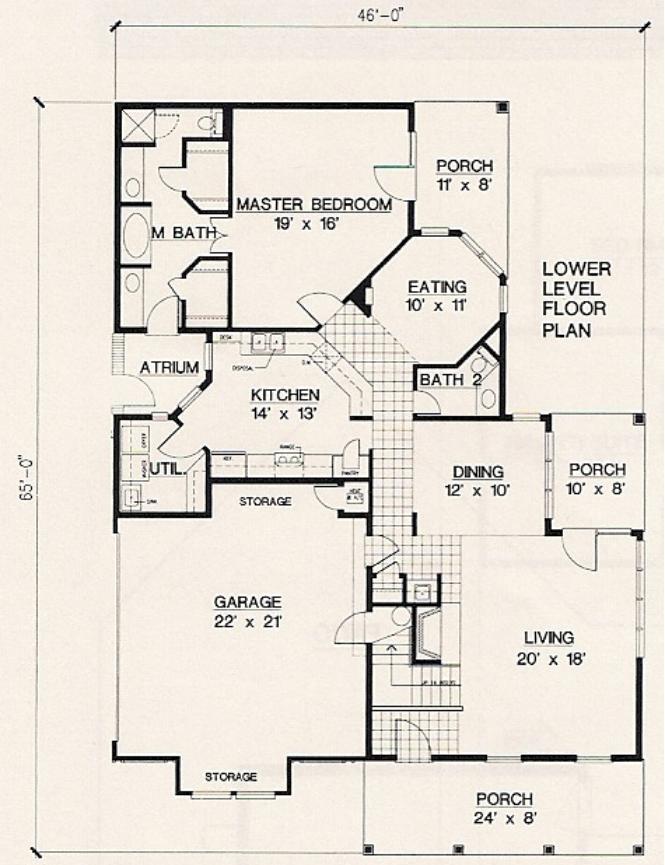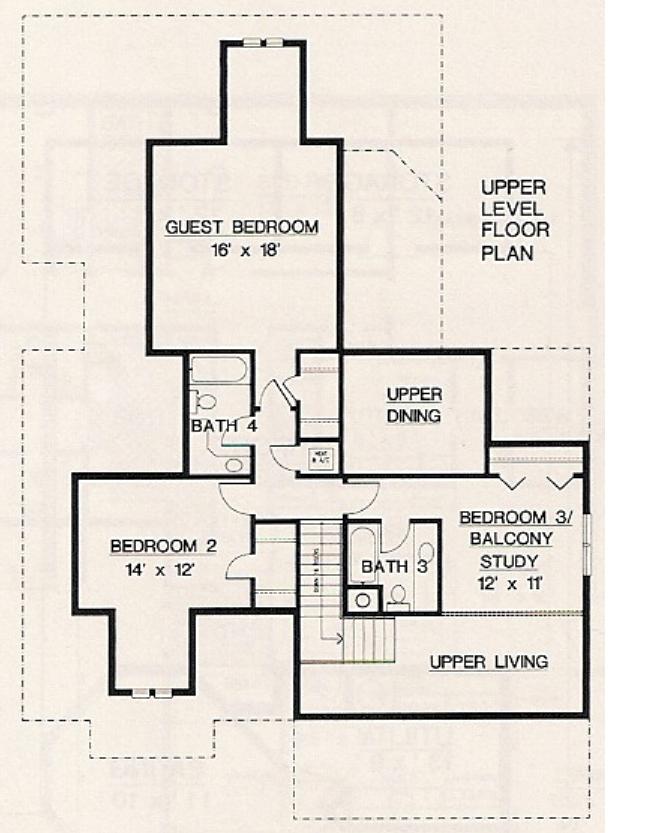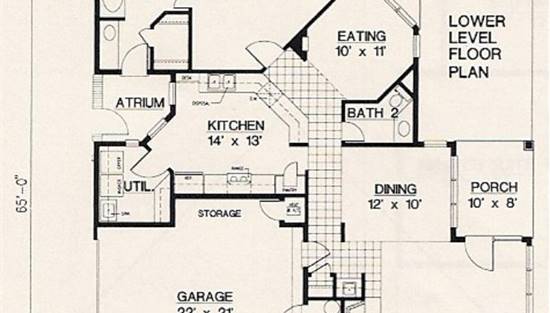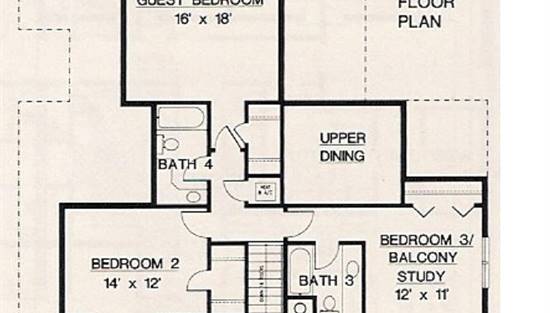- Plan Details
- |
- |
- Print Plan
- |
- Modify Plan
- |
- Reverse Plan
- |
- Cost-to-Build
- |
- View 3D
- |
- Advanced Search
About House Plan 3005:
Although compact, there is a lot of living space in this Super Energy Saving Design featuring 2x6 exterior walls. The master suite is conveniently located near the kitchen and it features a garden bath that overlooks a small atrium. There are no windows on the left side so this is a great plan for zero lot line use. The atrium provides outside light for the master bath, kitchen and utility rooms. The living room has partial two story ceilings and it has a wood burning energy efficient fireplace and a wet bar. The upper level has a balcony study that overlooks the living room below but it can also be walled in to create a 4th bedroom.
Plan Details
Key Features
2 Story Volume
Attached
Basement
Bonus Room
Country Kitchen
Courtyard
Covered Front Porch
Covered Rear Porch
Crawlspace
Dining Room
Double Vanity Sink
Fireplace
Foyer
Front Porch
Guest Suite
His and Hers Primary Closets
Loft / Balcony
Primary Bdrm Main Floor
Nook / Breakfast Area
Separate Tub and Shower
Side-entry
Slab
Split Bedrooms
Suited for corner lot
Suited for narrow lot
Suited for view lot
Vaulted Ceilings
Walk-in Closet
Build Beautiful With Our Trusted Brands
Our Guarantees
- Only the highest quality plans
- Int’l Residential Code Compliant
- Full structural details on all plans
- Best plan price guarantee
- Free modification Estimates
- Builder-ready construction drawings
- Expert advice from leading designers
- PDFs NOW!™ plans in minutes
- 100% satisfaction guarantee
- Free Home Building Organizer
