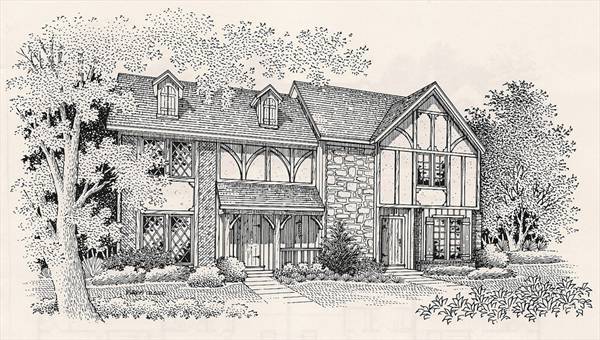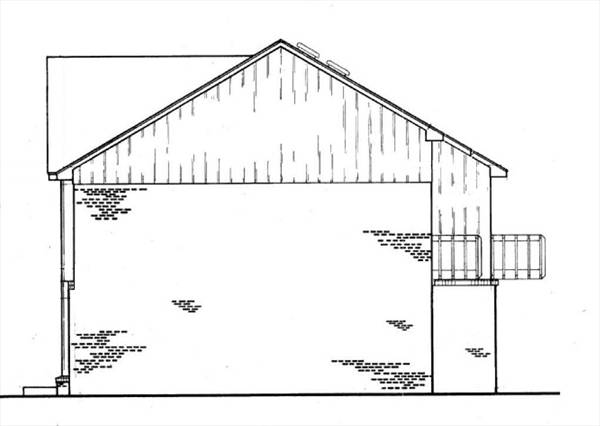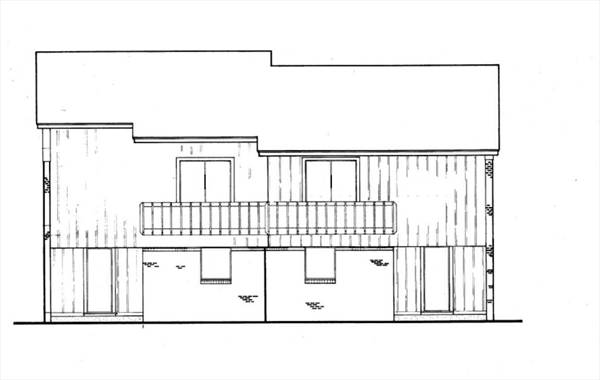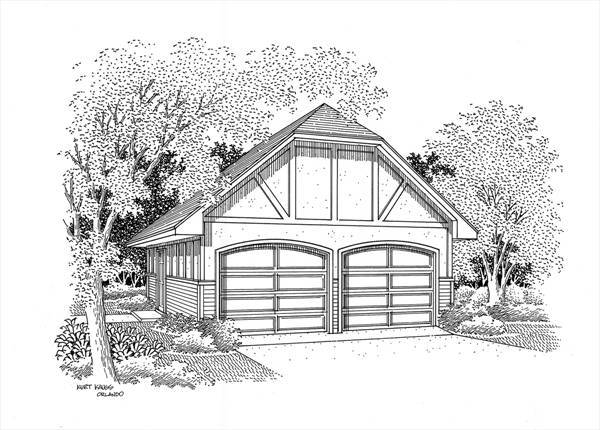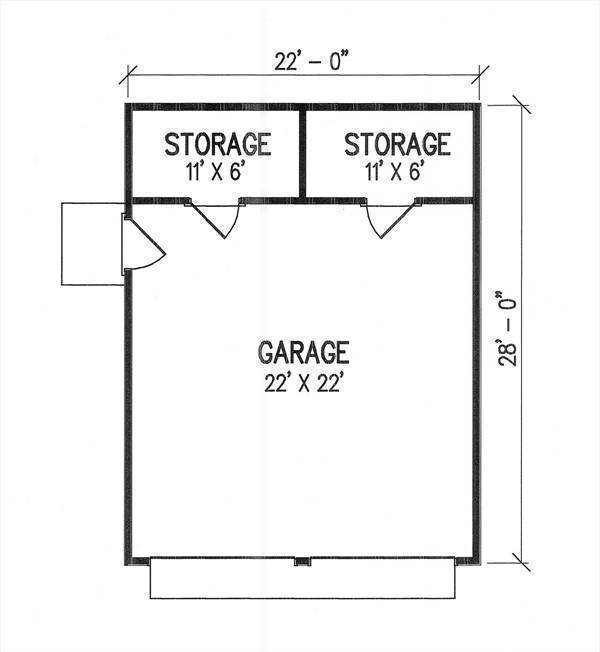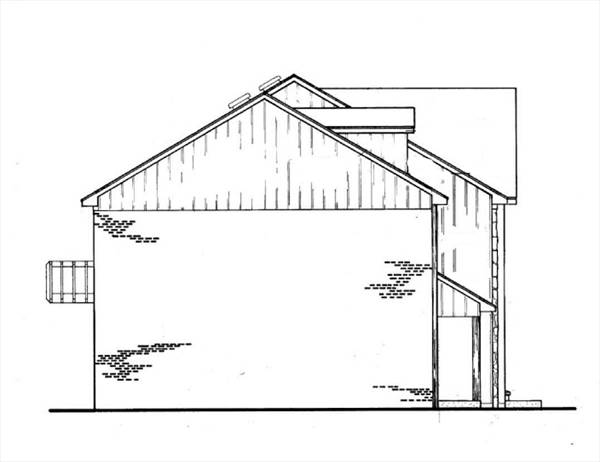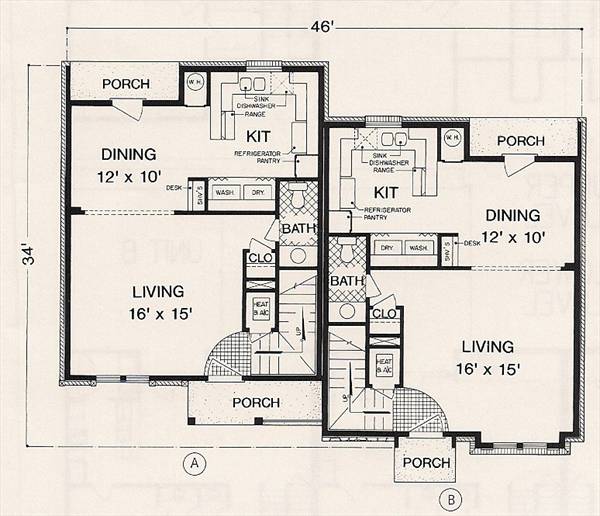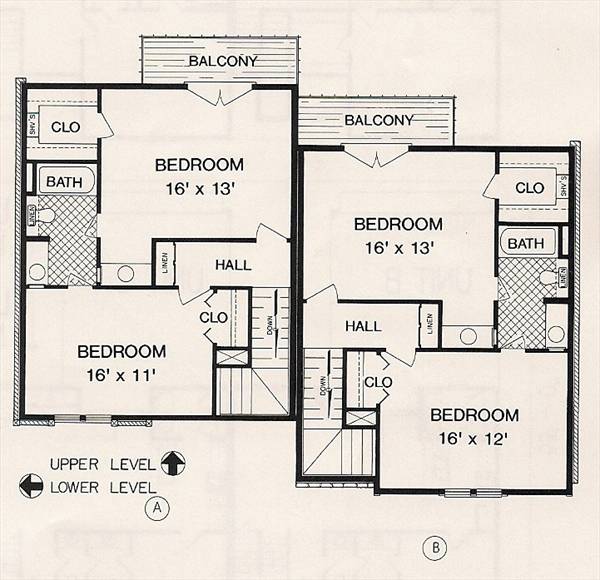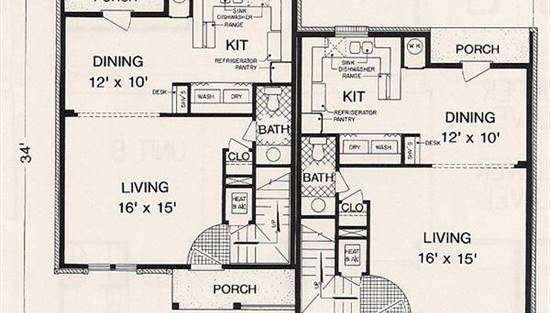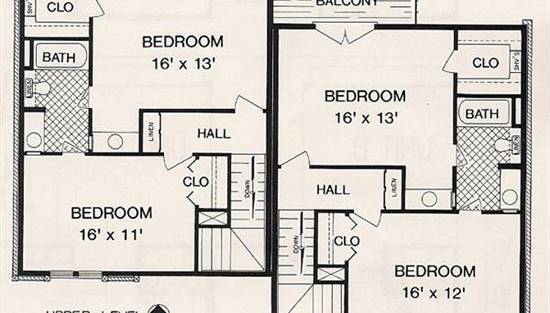- Plan Details
- |
- |
- Print Plan
- |
- Modify Plan
- |
- Reverse Plan
- |
- Cost-to-Build
- |
- View 3D
- |
- Advanced Search
About House Plan 3044:
This duplex is designed to give the appearance of a luxury single family multi-story home. There is a desk tucked into a niche located between the dining and living rooms. A private rear porch provides each unit with a covered entry from the outdoor living space. The lower level has a utility closet for the laundry and a half bath. Both bedrooms have access to the full bath and there is plenty of closet space. The master bed room has a private vanity and a huge walk-in closet. This is a green design featuring 2x6 exterior walls. Unit A contains 1258 sf of heated area and unit B has 1283 sf of heated area.
Plan Details
Key Features
Country Kitchen
Covered Front Porch
Covered Rear Porch
Crawlspace
Dining Room
Slab
Walk-in Closet
Build Beautiful With Our Trusted Brands
Our Guarantees
- Only the highest quality plans
- Int’l Residential Code Compliant
- Full structural details on all plans
- Best plan price guarantee
- Free modification Estimates
- Builder-ready construction drawings
- Expert advice from leading designers
- PDFs NOW!™ plans in minutes
- 100% satisfaction guarantee
- Free Home Building Organizer
.png)
.png)
