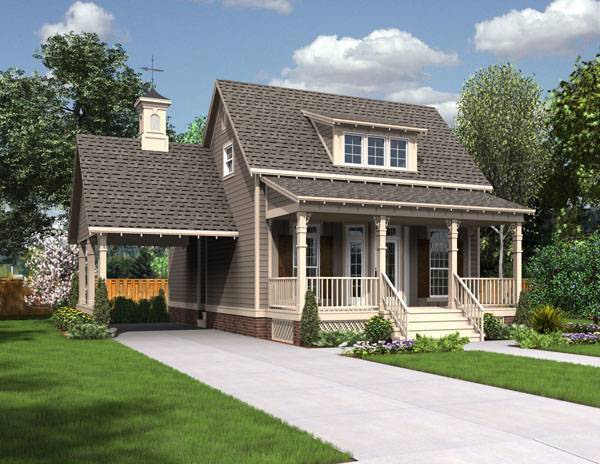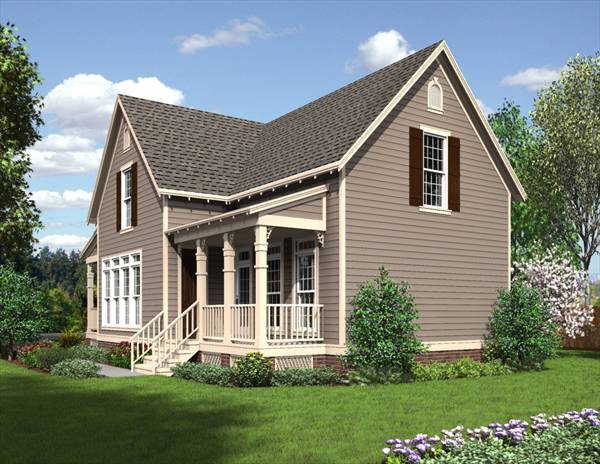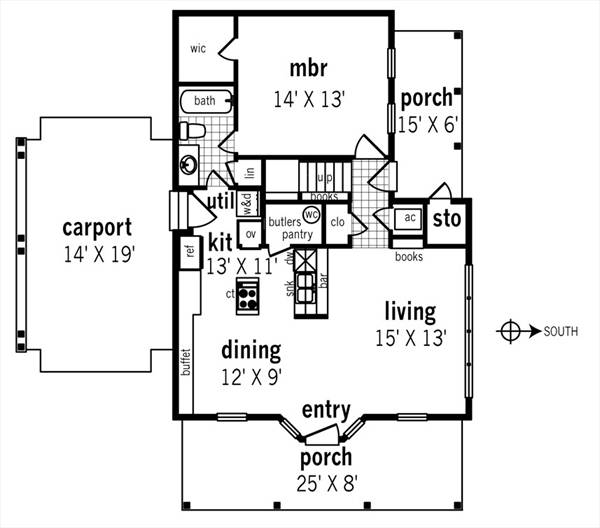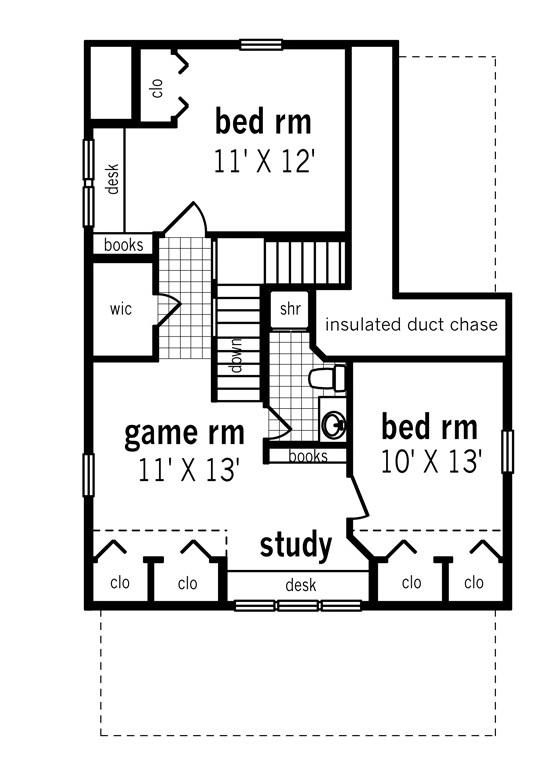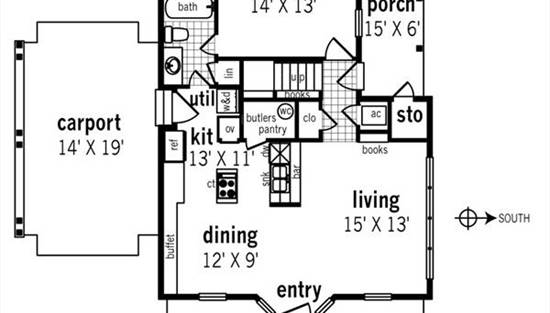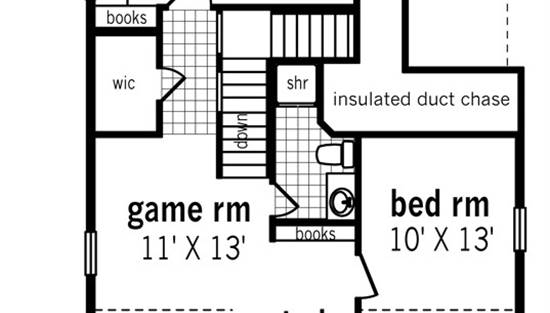- Plan Details
- |
- |
- Print Plan
- |
- Modify Plan
- |
- Reverse Plan
- |
- Cost-to-Build
- |
- View 3D
- |
- Advanced Search
About House Plan 3066:
This delightful 3 or 4 bedroom cottage is designed to drastically cut heating and cooling cost but without adding substantial building cost. Among the many energy saving features:
1. Insulated doors and windows
2. 2x6 exterior walls with R19 insulation
3. Modified Roof Design to accommodate 12" thick R38 ceiling insulation
4. Positive vapor barrier to enhance comfort control
5. Centrally located plumbing and heating/AC for added efficiency
6. Small foot print to minimize land cost
7. Properly oriented, this home is designed to provide natural solar gain
8. New and improved framing techniques that allow previously un-insulated areas to become insulated.
9. All heat/AC ductwork is located within the heated area to maximize efficiency but all the ducts are hidden from view.
The kitchen is compactly but efficiently designed and has easy access to the washer/dryer, carport and butlers pantry. In addition, there is a buffet server, glass door china cabinet, eating bar and a built in desk. The open design of the living area disguises the fact this is a small compact home. The upper level bedrooms have maximum closet space and there are two built-in desk and books shelf units. The game room can also serve as an extra bedroom.
1. Insulated doors and windows
2. 2x6 exterior walls with R19 insulation
3. Modified Roof Design to accommodate 12" thick R38 ceiling insulation
4. Positive vapor barrier to enhance comfort control
5. Centrally located plumbing and heating/AC for added efficiency
6. Small foot print to minimize land cost
7. Properly oriented, this home is designed to provide natural solar gain
8. New and improved framing techniques that allow previously un-insulated areas to become insulated.
9. All heat/AC ductwork is located within the heated area to maximize efficiency but all the ducts are hidden from view.
The kitchen is compactly but efficiently designed and has easy access to the washer/dryer, carport and butlers pantry. In addition, there is a buffet server, glass door china cabinet, eating bar and a built in desk. The open design of the living area disguises the fact this is a small compact home. The upper level bedrooms have maximum closet space and there are two built-in desk and books shelf units. The game room can also serve as an extra bedroom.
Plan Details
Key Features
Attached
Butler's Pantry
Carport
Country Kitchen
Covered Front Porch
Covered Rear Porch
Crawlspace
Kitchen Island
Laundry 1st Fl
Primary Bdrm Main Floor
Open Floor Plan
Peninsula / Eating Bar
Slab
Split Bedrooms
Storage Space
Suited for narrow lot
Suited for view lot
Walk-in Closet
Walk-in Pantry
Build Beautiful With Our Trusted Brands
Our Guarantees
- Only the highest quality plans
- Int’l Residential Code Compliant
- Full structural details on all plans
- Best plan price guarantee
- Free modification Estimates
- Builder-ready construction drawings
- Expert advice from leading designers
- PDFs NOW!™ plans in minutes
- 100% satisfaction guarantee
- Free Home Building Organizer
.jpg)
.jpg)
