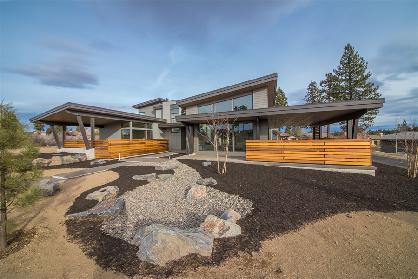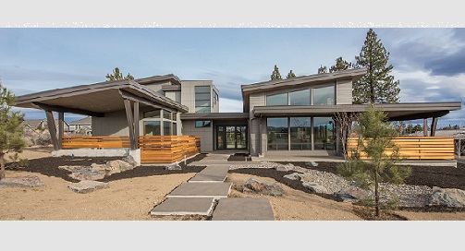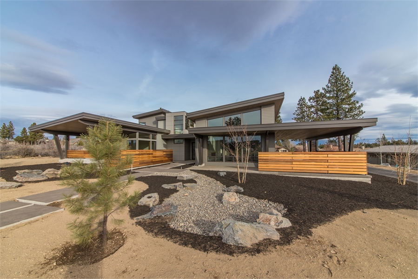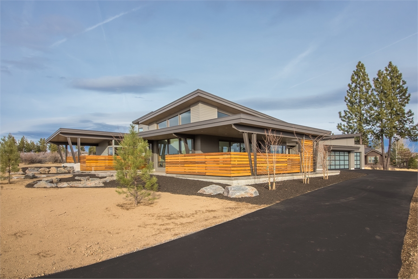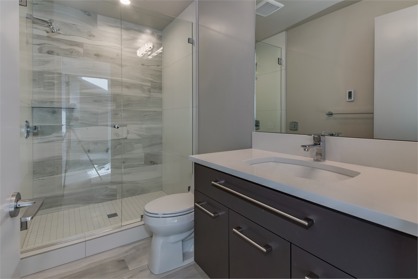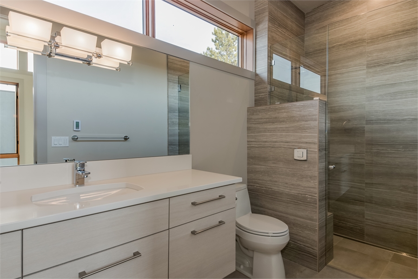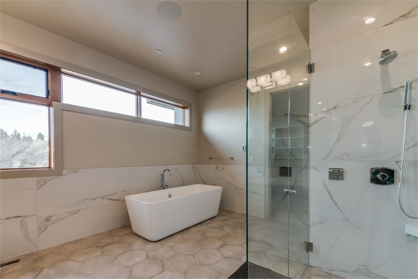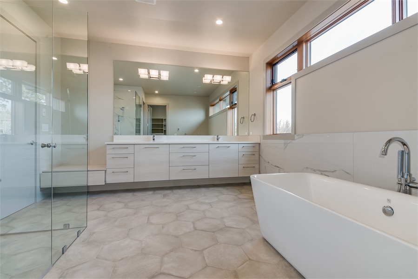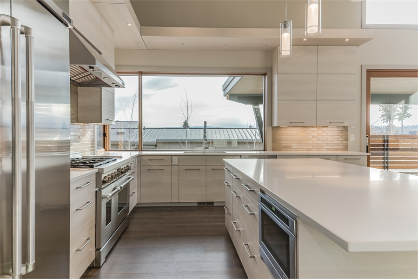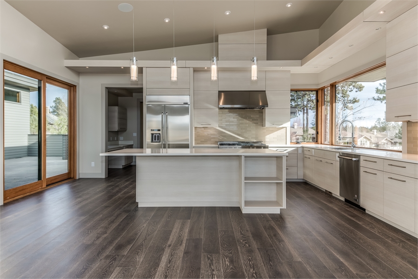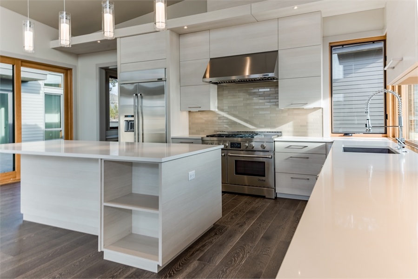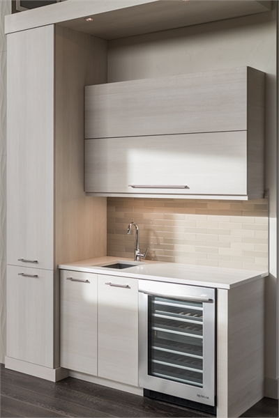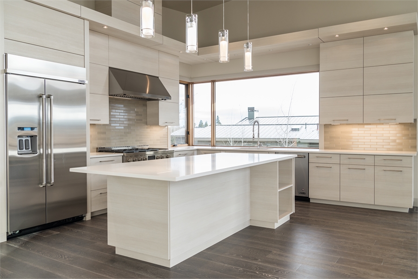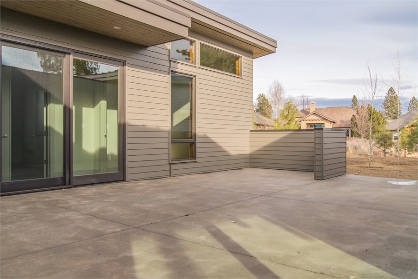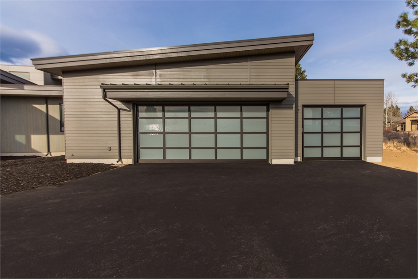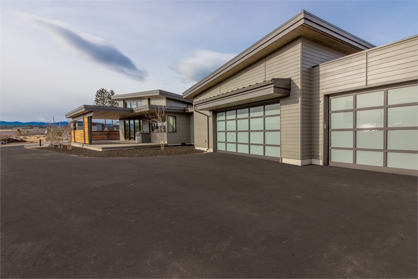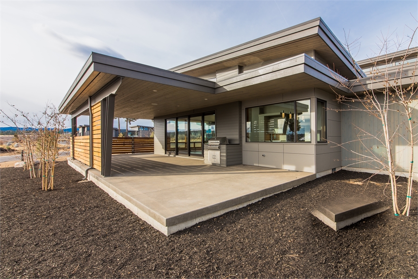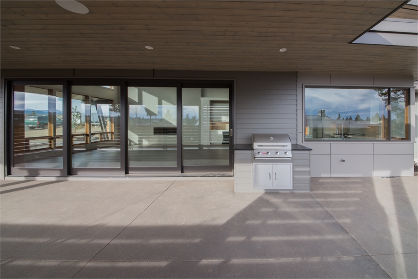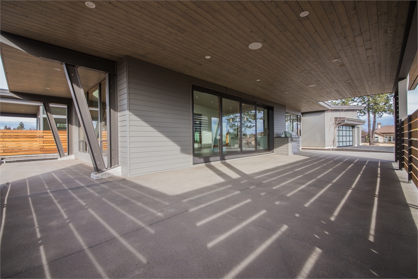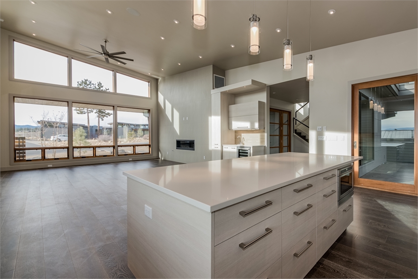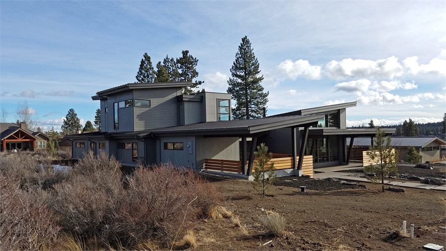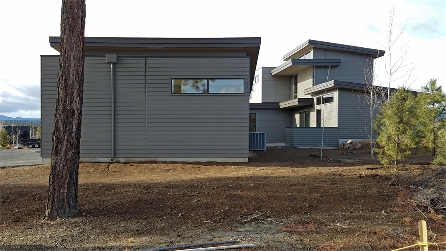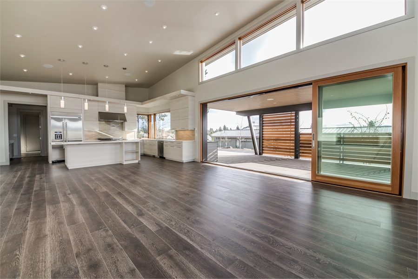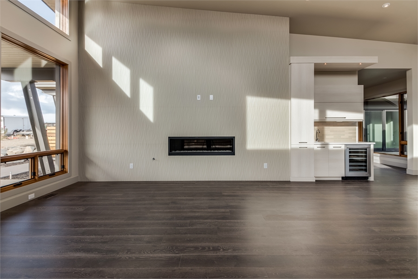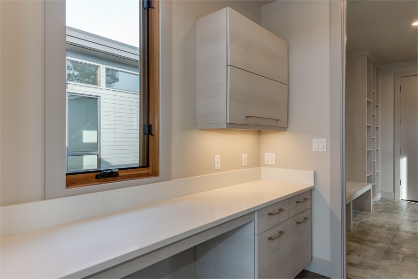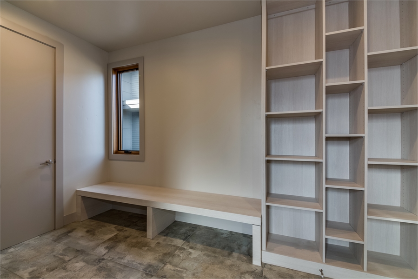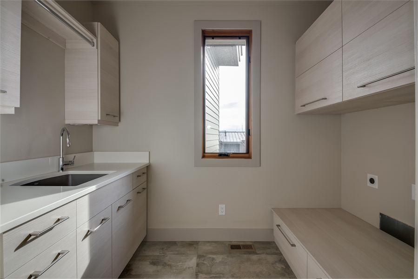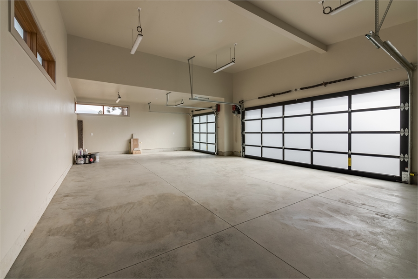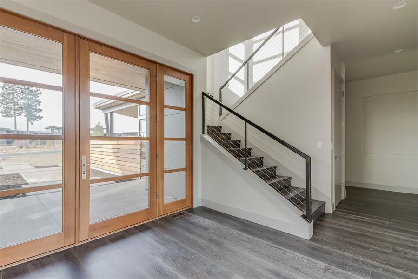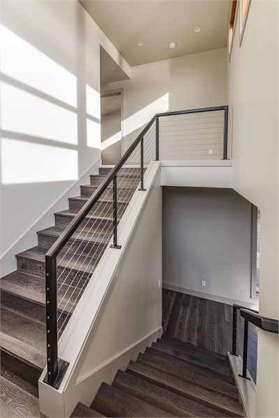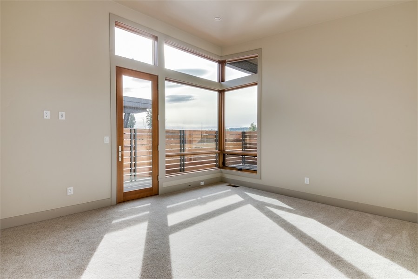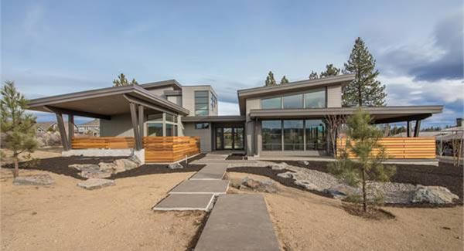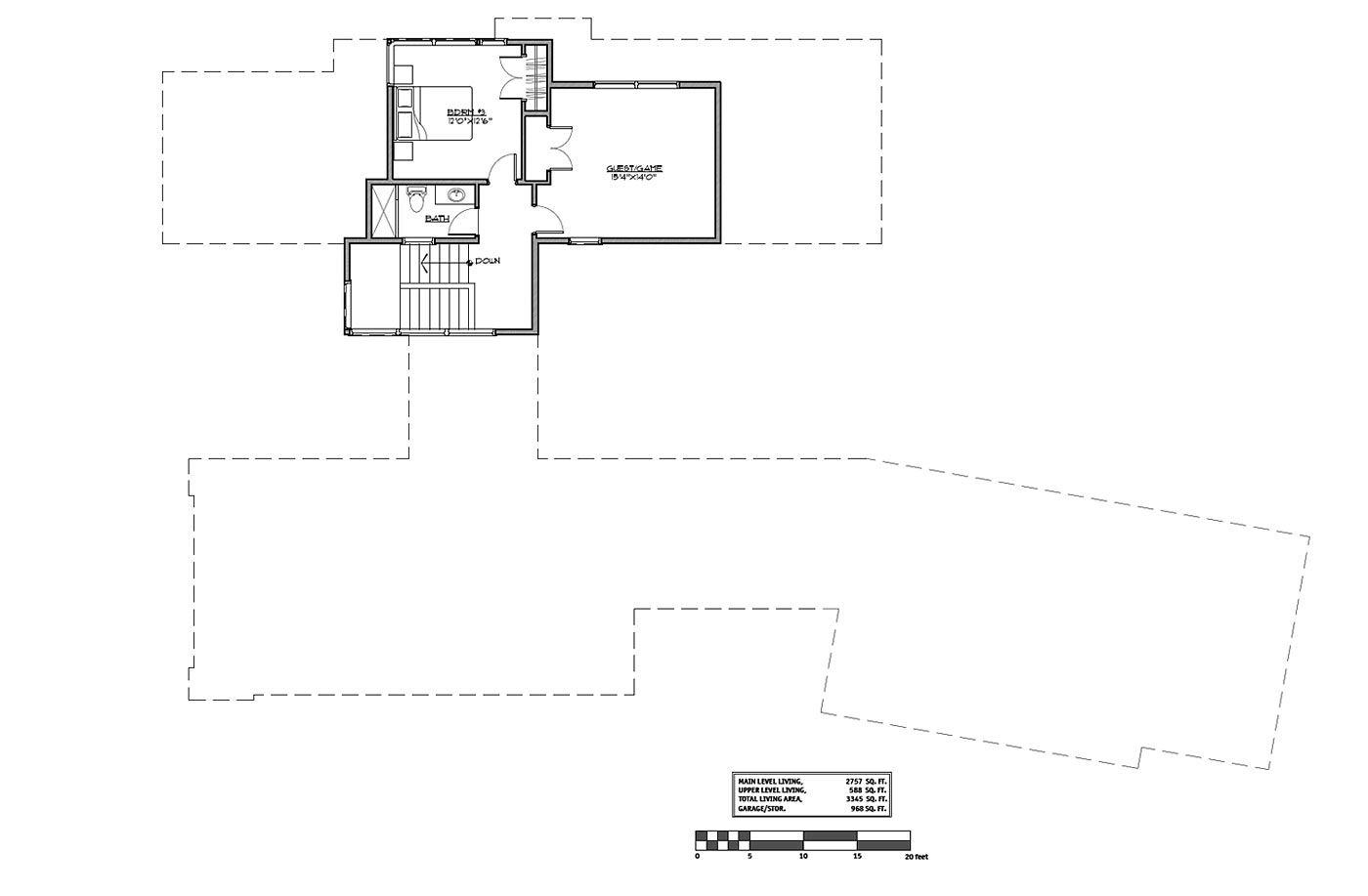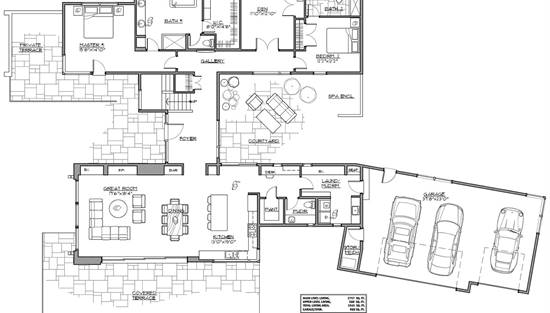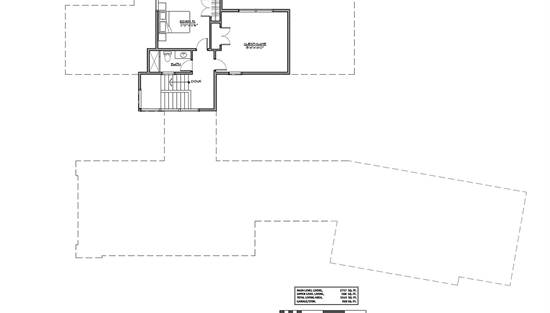- Plan Details
- |
- |
- Print Plan
- |
- Modify Plan
- |
- Reverse Plan
- |
- Cost-to-Build
- |
- View 3D
- |
- Advanced Search
About House Plan 3072:
Sleek lines give this three-bedroom contemporary house plan plenty of curb appeal. The home plan packs numerous features into its 3,345 square feet. The main living areas are nicely situated for gracious entertaining. Note the snack island, bar and fireplace. Expand any party to the breezy covered terrace. The family chef will appreciate the step-in pantry. Retire to the secluded master suite at day's end. A garden tub and a walk-in closet are highlights of the deluxe bath. Another bedroom suite is also on this level. A peaceful den could serve as a home office. A third bedroom and another bath are located on the second floor. A flexible room for guests or games could host hobbies or child's play.
Plan Details
Key Features
Attached
Bonus Room
Courtyard
Covered Rear Porch
Crawlspace
Exercise Room
Family Room
Fireplace
Foyer
Inverted Living
Laundry 2nd Fl
Library/Media Rm
Loft / Balcony
Mud Room
Open Floor Plan
Rec Room
Side-entry
Storage Space
Suited for view lot
Vaulted Ceilings
Build Beautiful With Our Trusted Brands
Our Guarantees
- Only the highest quality plans
- Int’l Residential Code Compliant
- Full structural details on all plans
- Best plan price guarantee
- Free modification Estimates
- Builder-ready construction drawings
- Expert advice from leading designers
- PDFs NOW!™ plans in minutes
- 100% satisfaction guarantee
- Free Home Building Organizer
.png)
.png)
