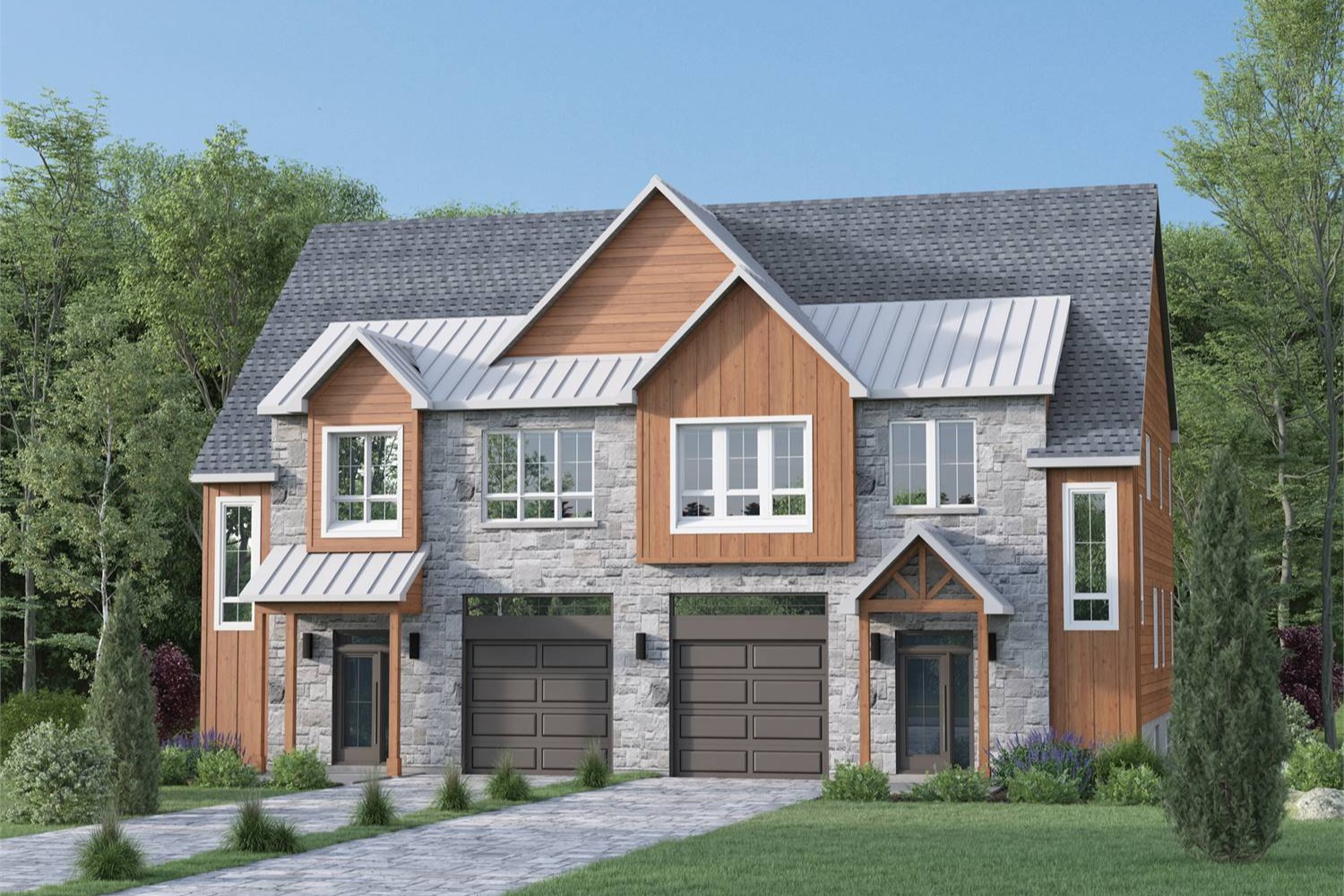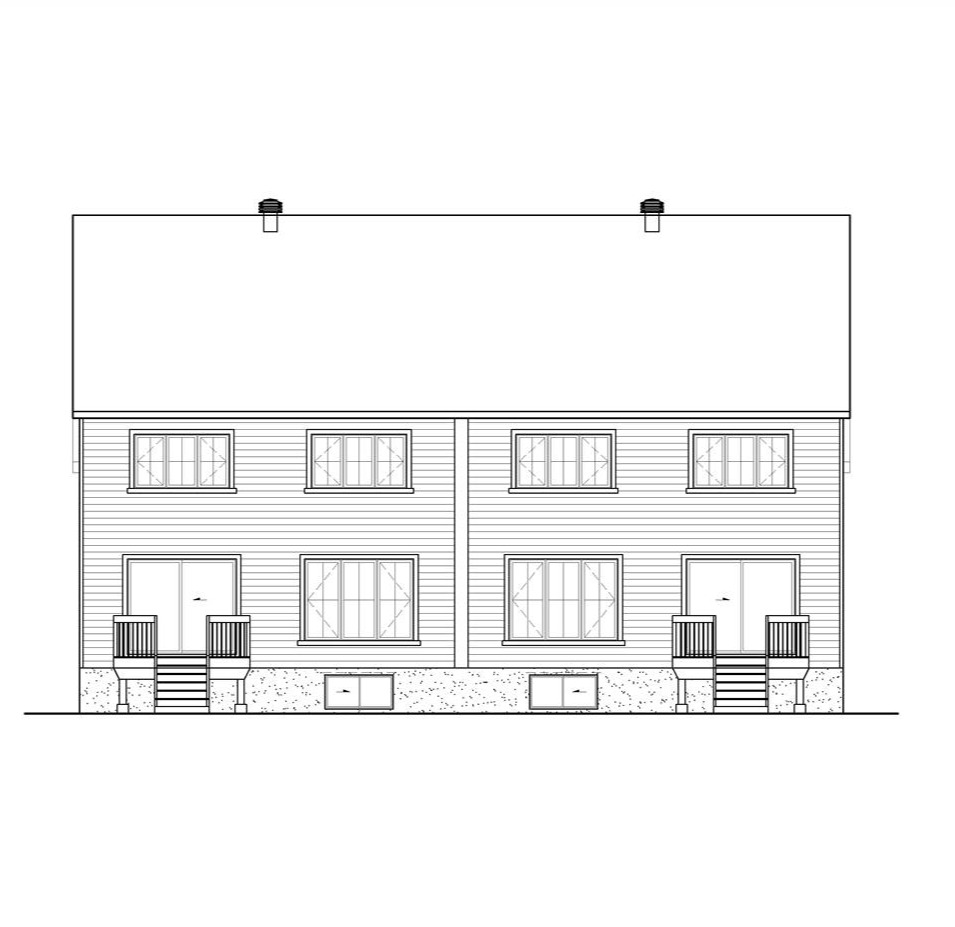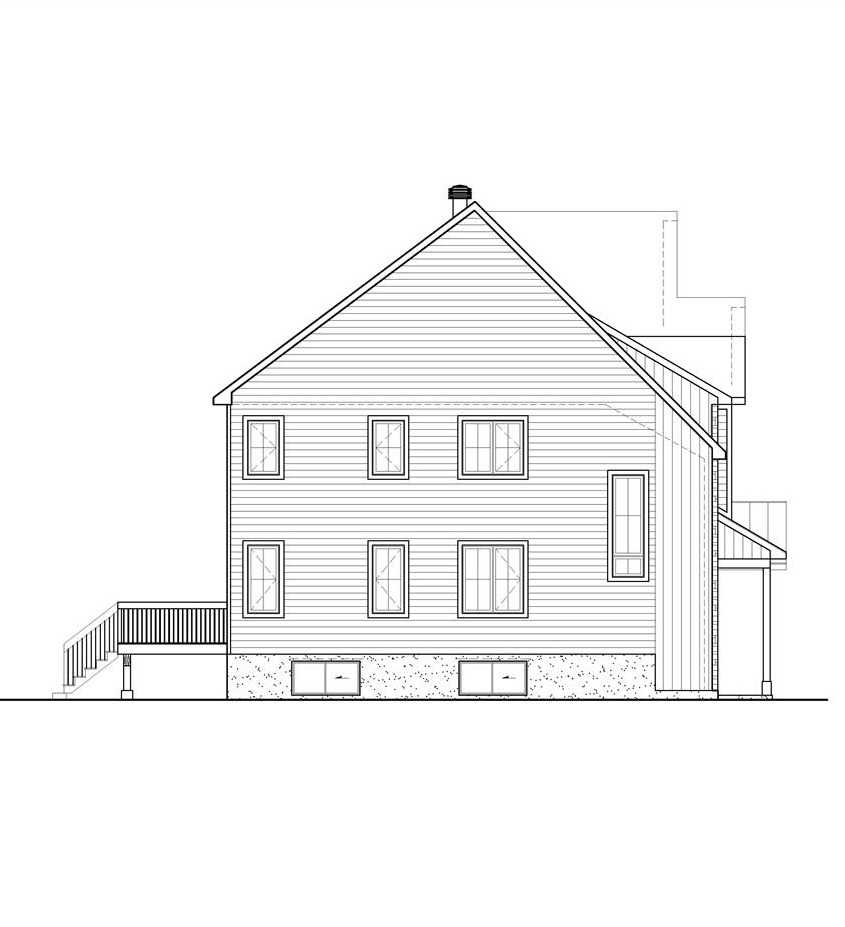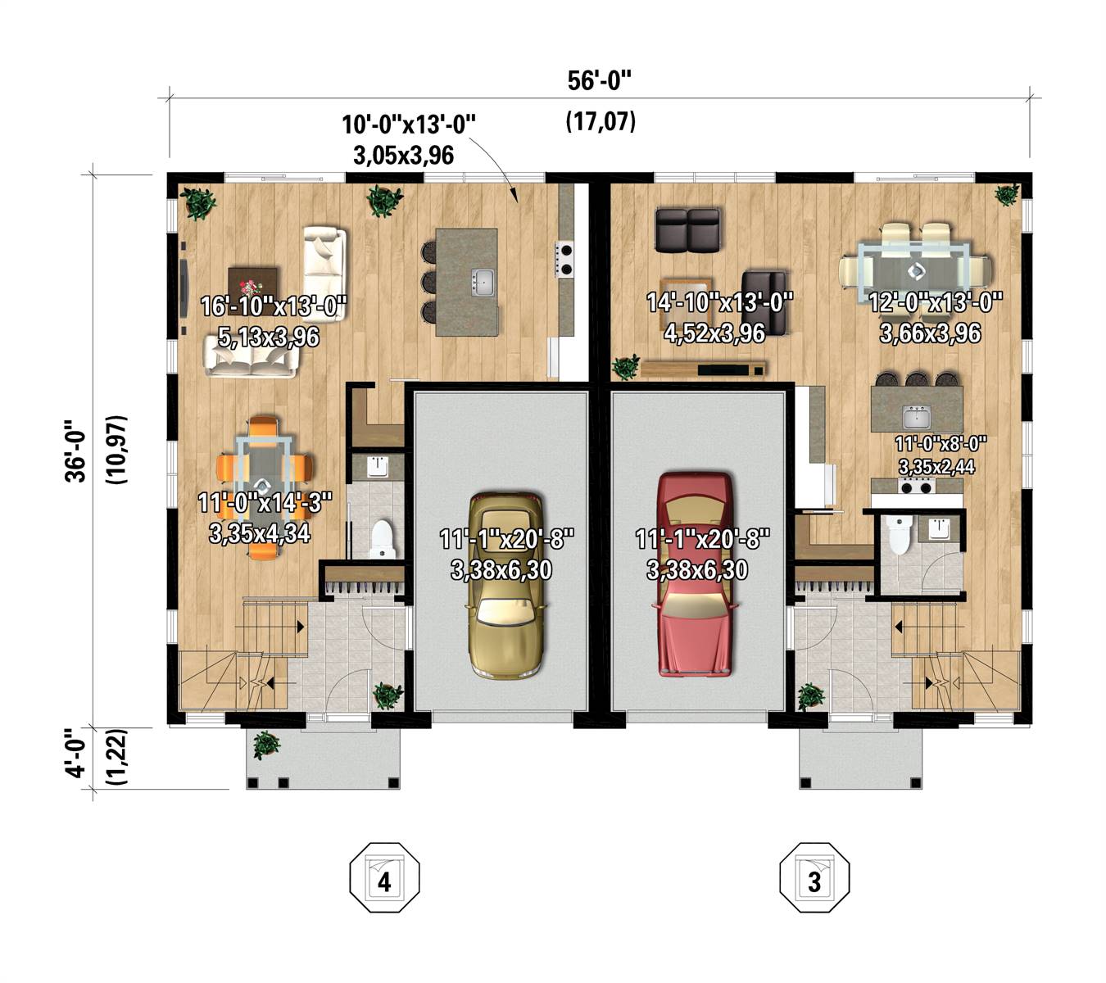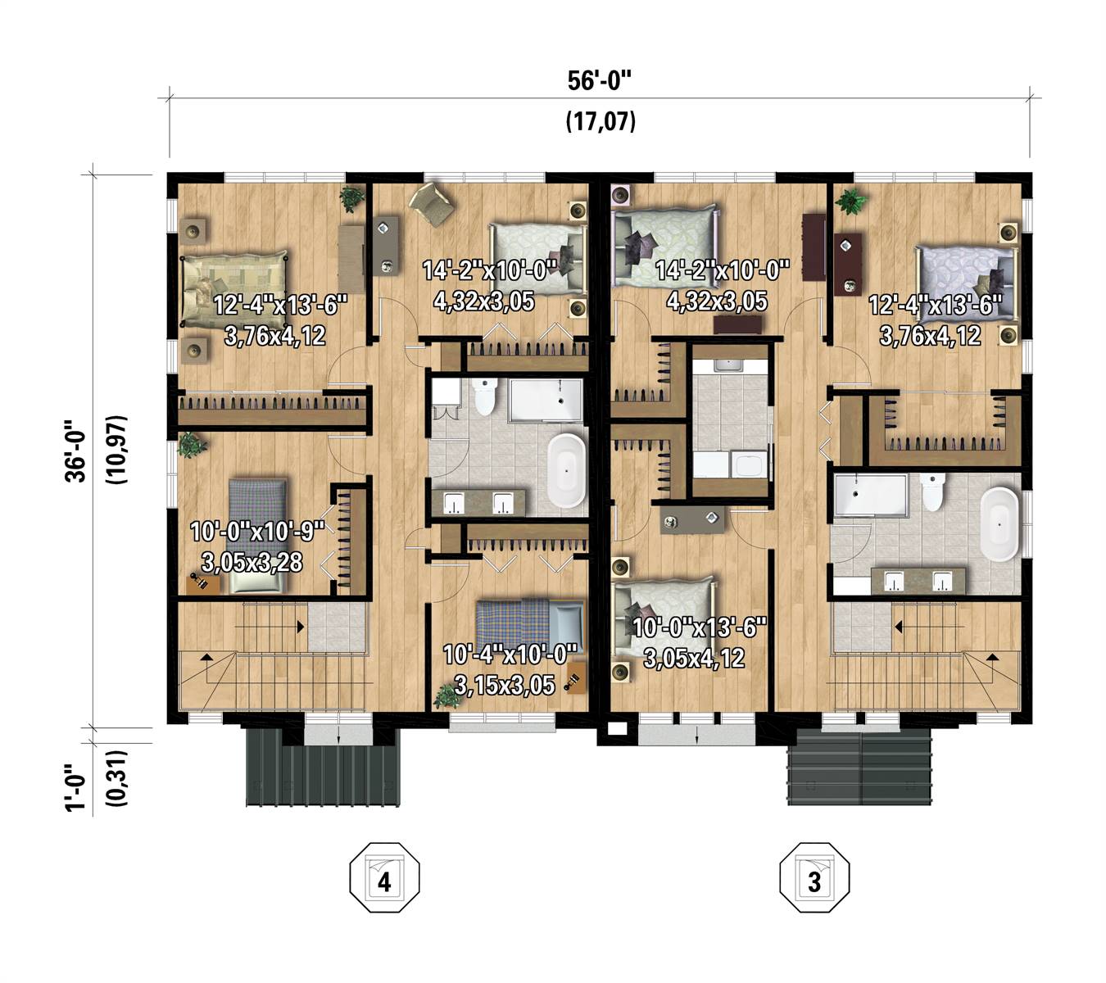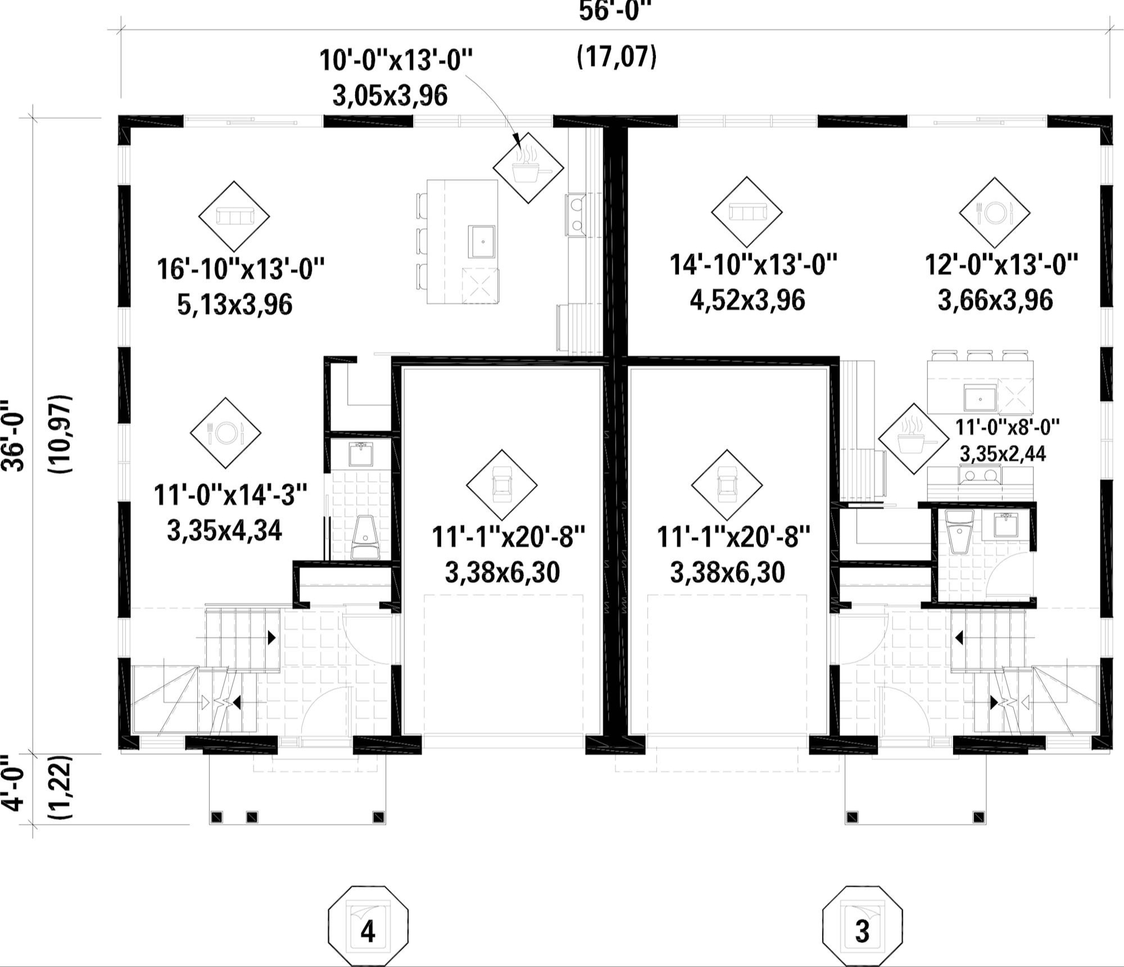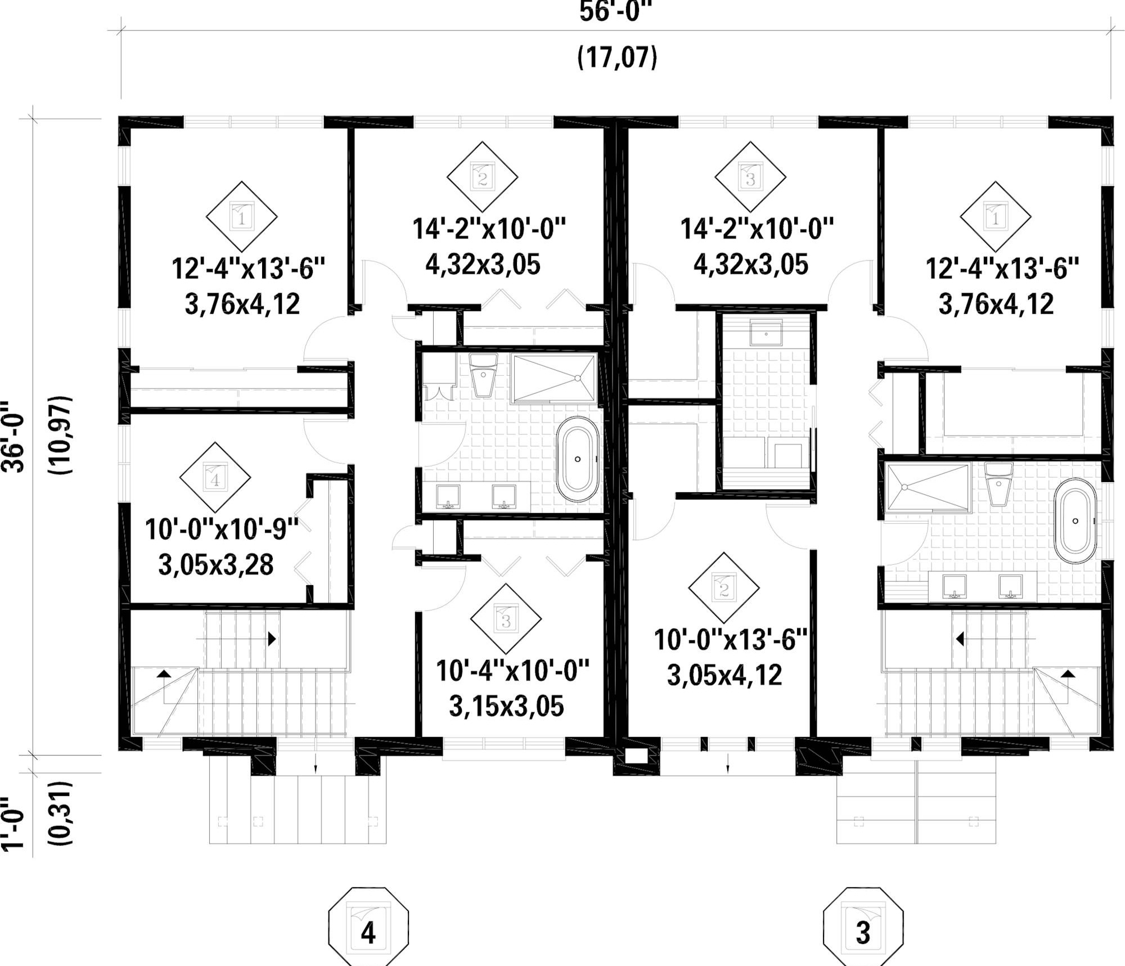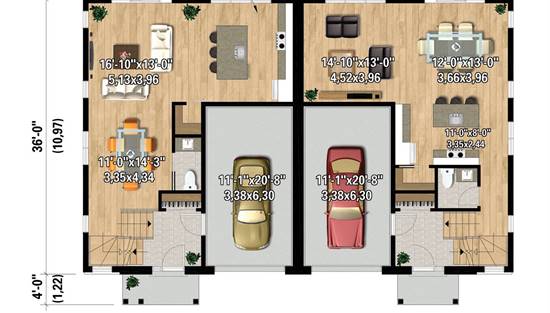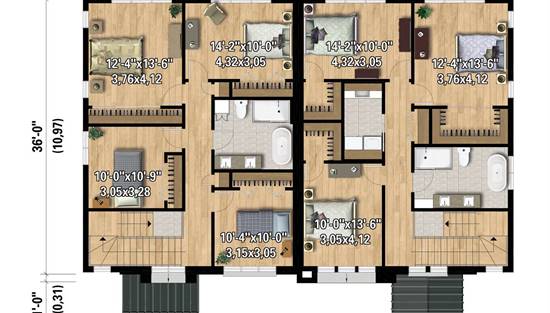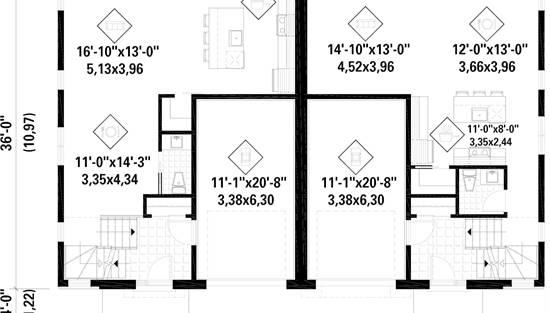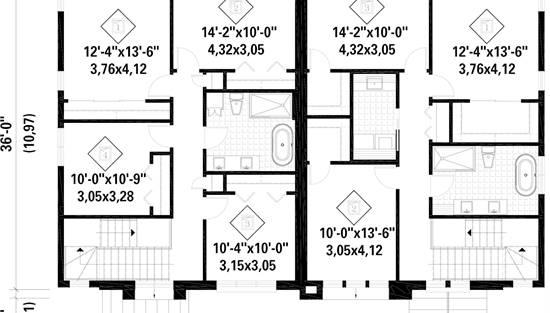- Plan Details
- |
- |
- Print Plan
- |
- Modify Plan
- |
- Reverse Plan
- |
- Cost-to-Build
- |
- View 3D
- |
- Advanced Search
House Plan 3092 is a stylish two-story duplex with a modern transitional design featuring a wood and stone exterior. Each unit includes a one-car garage and an open-concept main floor with a seamless flow between the living room, dining area, and kitchen, plus a half bath for convenience. Upstairs, the left unit offers four bedrooms, while the right unit has three, both with a full bathroom and laundry room. Thoughtfully designed for comfort and functionality, this duplex is ideal for families or investment properties.
Build Beautiful With Our Trusted Brands
Our Guarantees
- Only the highest quality plans
- Int’l Residential Code Compliant
- Full structural details on all plans
- Best plan price guarantee
- Free modification Estimates
- Builder-ready construction drawings
- Expert advice from leading designers
- PDFs NOW!™ plans in minutes
- 100% satisfaction guarantee
- Free Home Building Organizer
.png)
.png)
