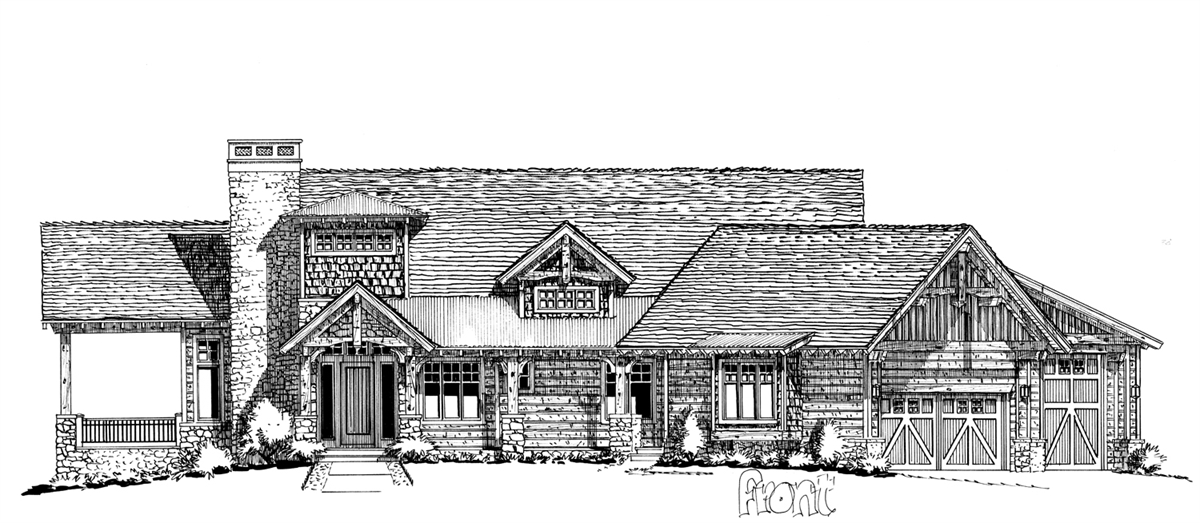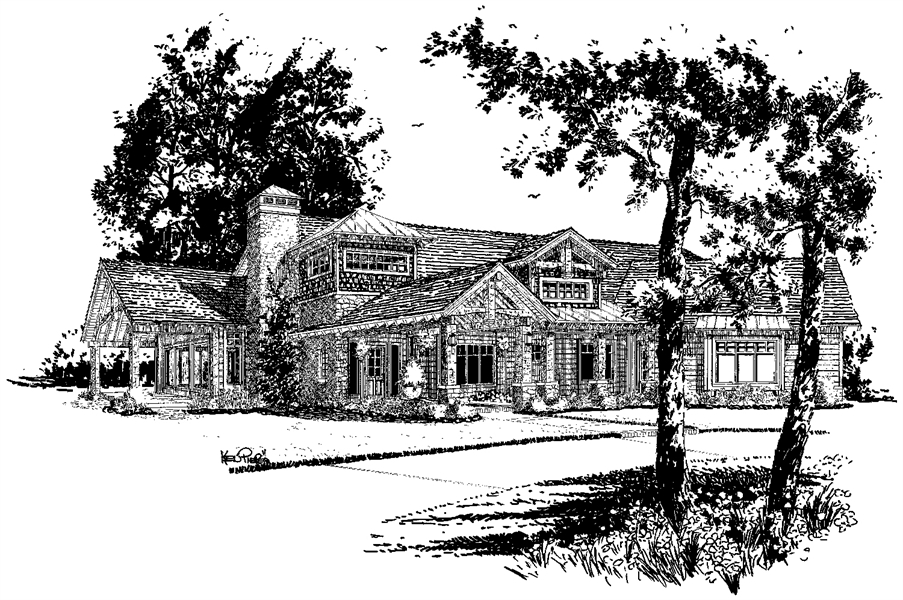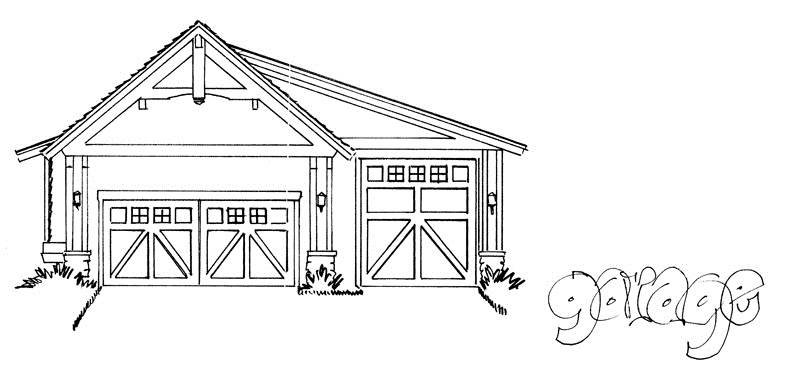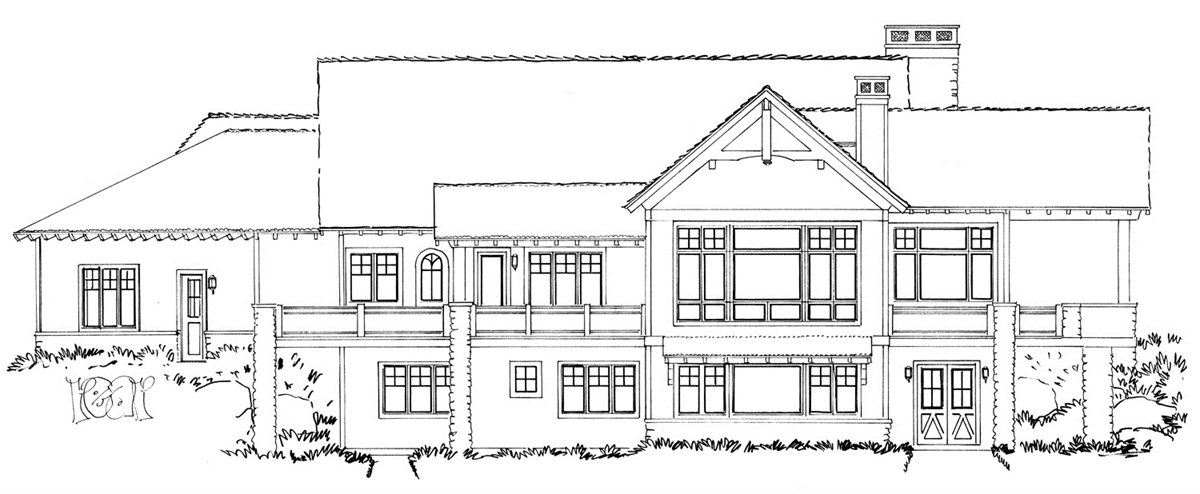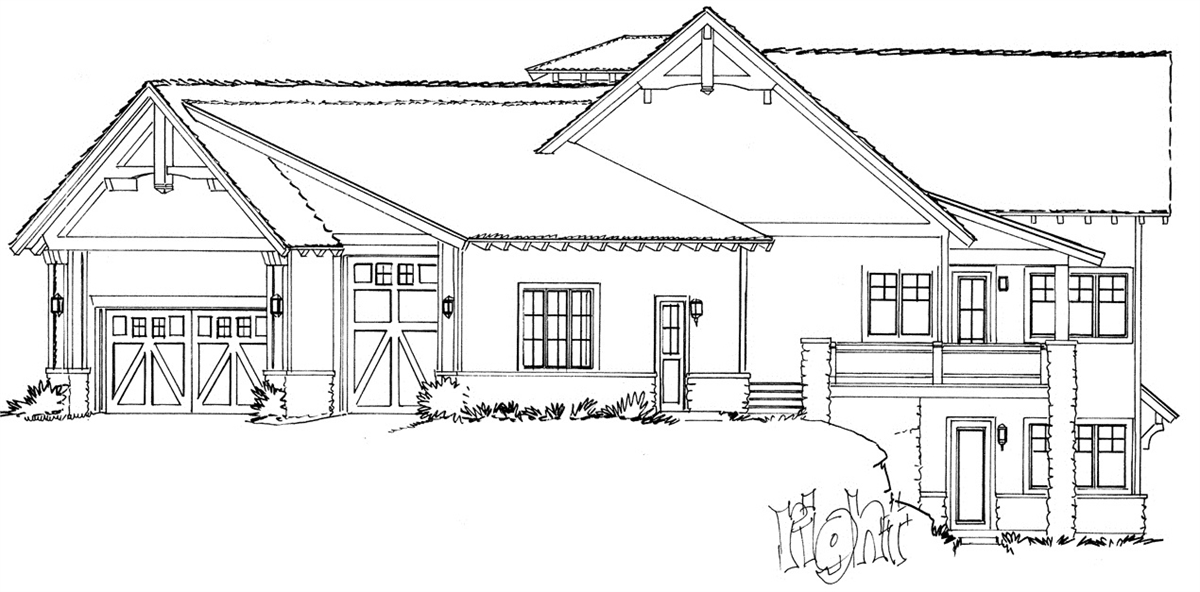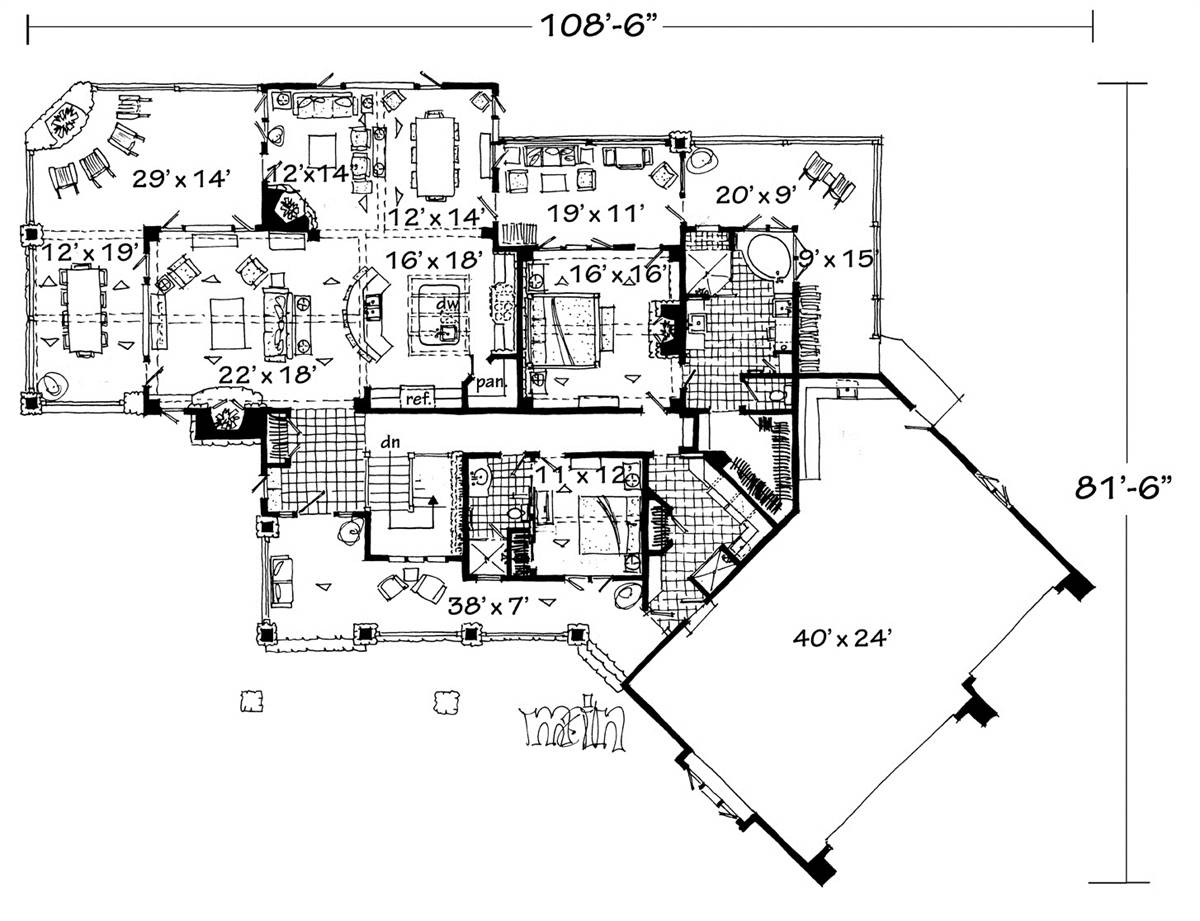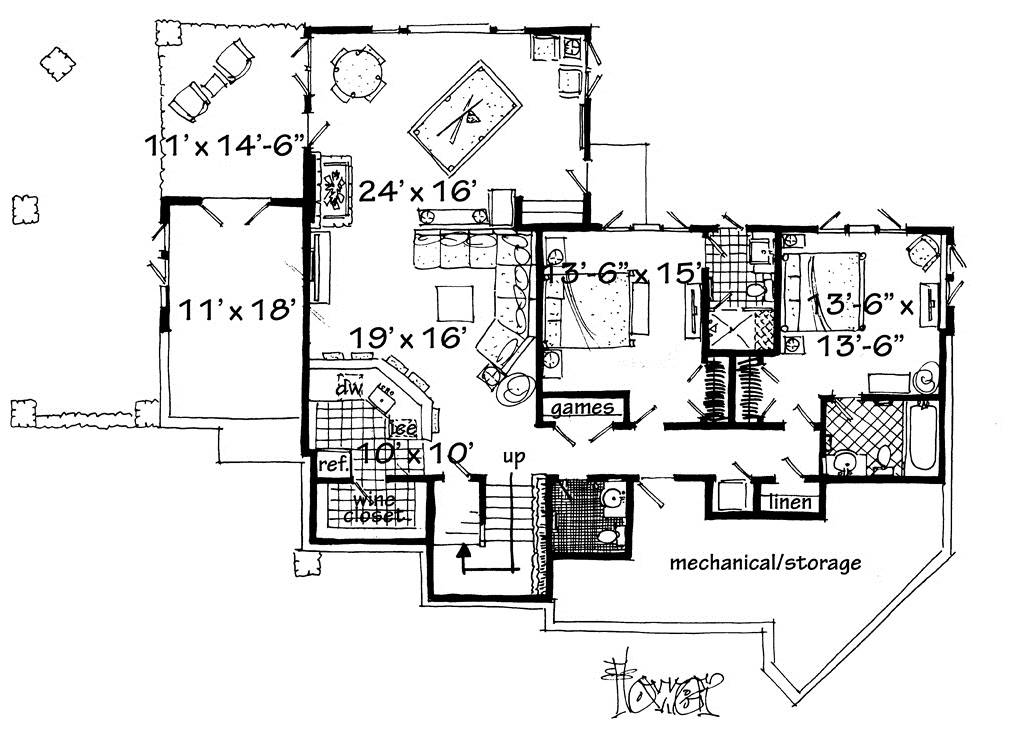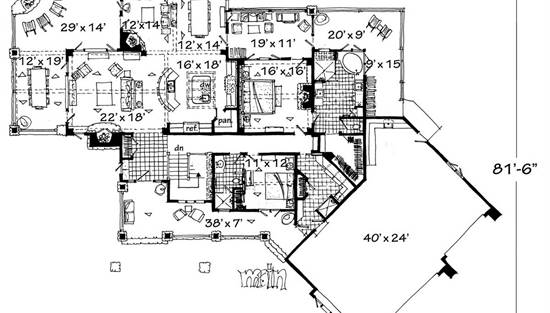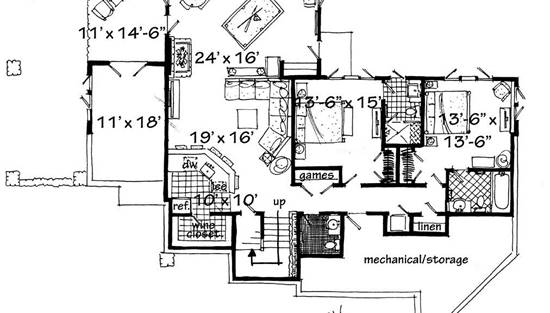- Plan Details
- |
- |
- Print Plan
- |
- Modify Plan
- |
- Reverse Plan
- |
- Cost-to-Build
- |
- View 3D
- |
- Advanced Search
About House Plan 3110:
A lovely front porch adorns this traditional house plan with one story plus a daylight basement, and four bedrooms, 4.5 baths and a luxury 4,125 square feet of living area. A fireplace and a cathedral ceiling enhance the spacious great room in this home plan, which hosts any gathering in comfort and style. You'll find another fireplace in the vaulted hearth room, a nice space for quiet reflection. The wide-open kitchen boasts island snack space for five. Serve any meal in the good-sized dining room. You may choose to dine or relax in the outdoor living areas, enjoying the fresh air. The serene master bedroom enjoys a fireplace and a vaulted ceiling. Don't overlook the personal bath, with its garden tub, sit-down shower, two vanities and walk-in closet. More outdoor areas are nearby. A second vaulted bedroom suite would be perfect for guests. Downstairs, two more bedroom suites are great for children. A wet bar and a wine closet serve the family room and recreation room in this home design. Builders point out the three-car garage with its shop area.
Plan Details
Key Features
2 Story Volume
Attached
Country Kitchen
Covered Front Porch
Covered Rear Porch
Deck
Dining Room
Double Vanity Sink
Fireplace
Great Room
Kitchen Island
Laundry 1st Fl
Primary Bdrm Main Floor
Mud Room
Open Floor Plan
Separate Tub and Shower
Vaulted Ceilings
Walk-in Closet
Walk-in Pantry
Walkout Basement
Workshop
Build Beautiful With Our Trusted Brands
Our Guarantees
- Only the highest quality plans
- Int’l Residential Code Compliant
- Full structural details on all plans
- Best plan price guarantee
- Free modification Estimates
- Builder-ready construction drawings
- Expert advice from leading designers
- PDFs NOW!™ plans in minutes
- 100% satisfaction guarantee
- Free Home Building Organizer

(1).png)

