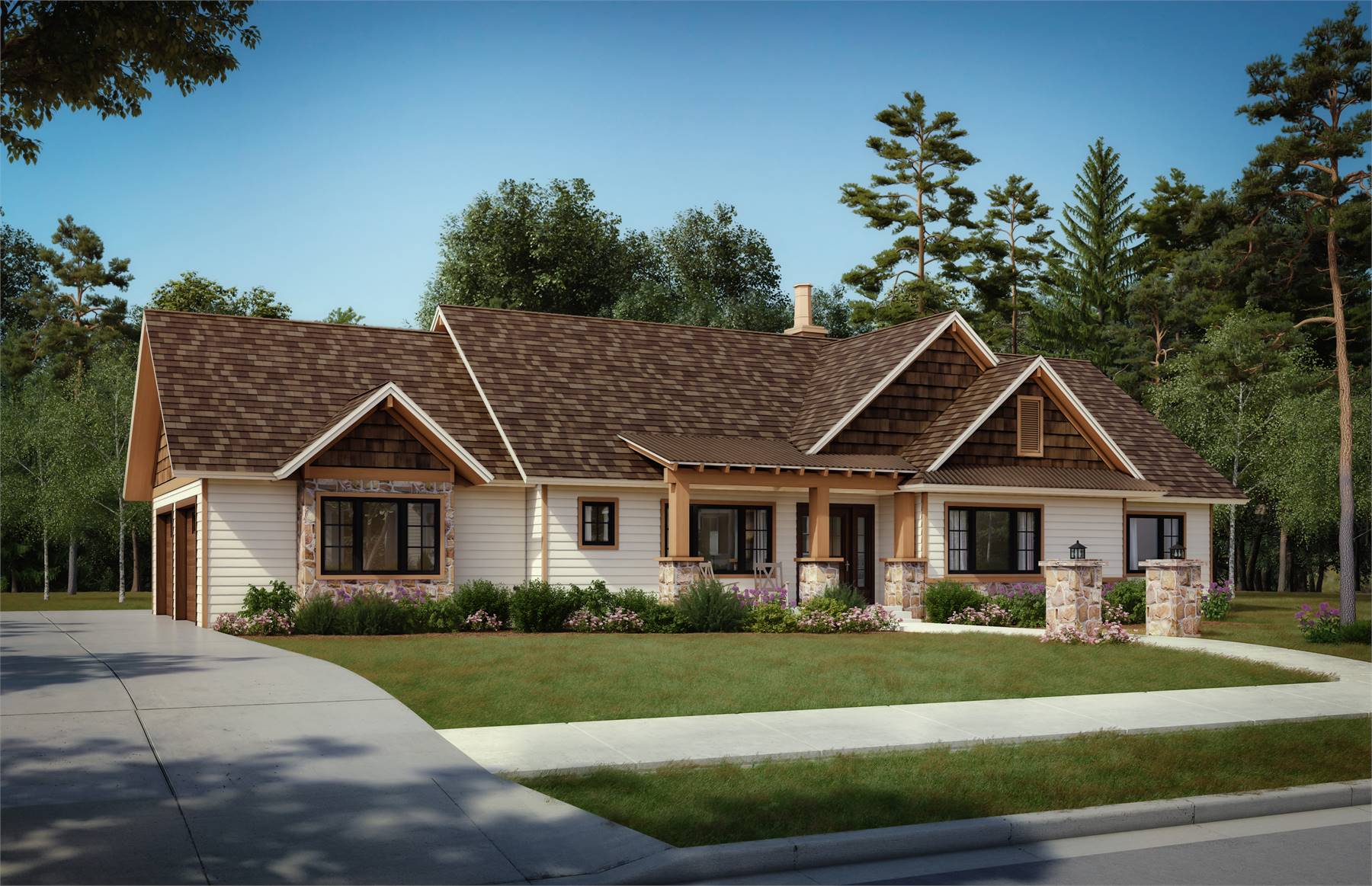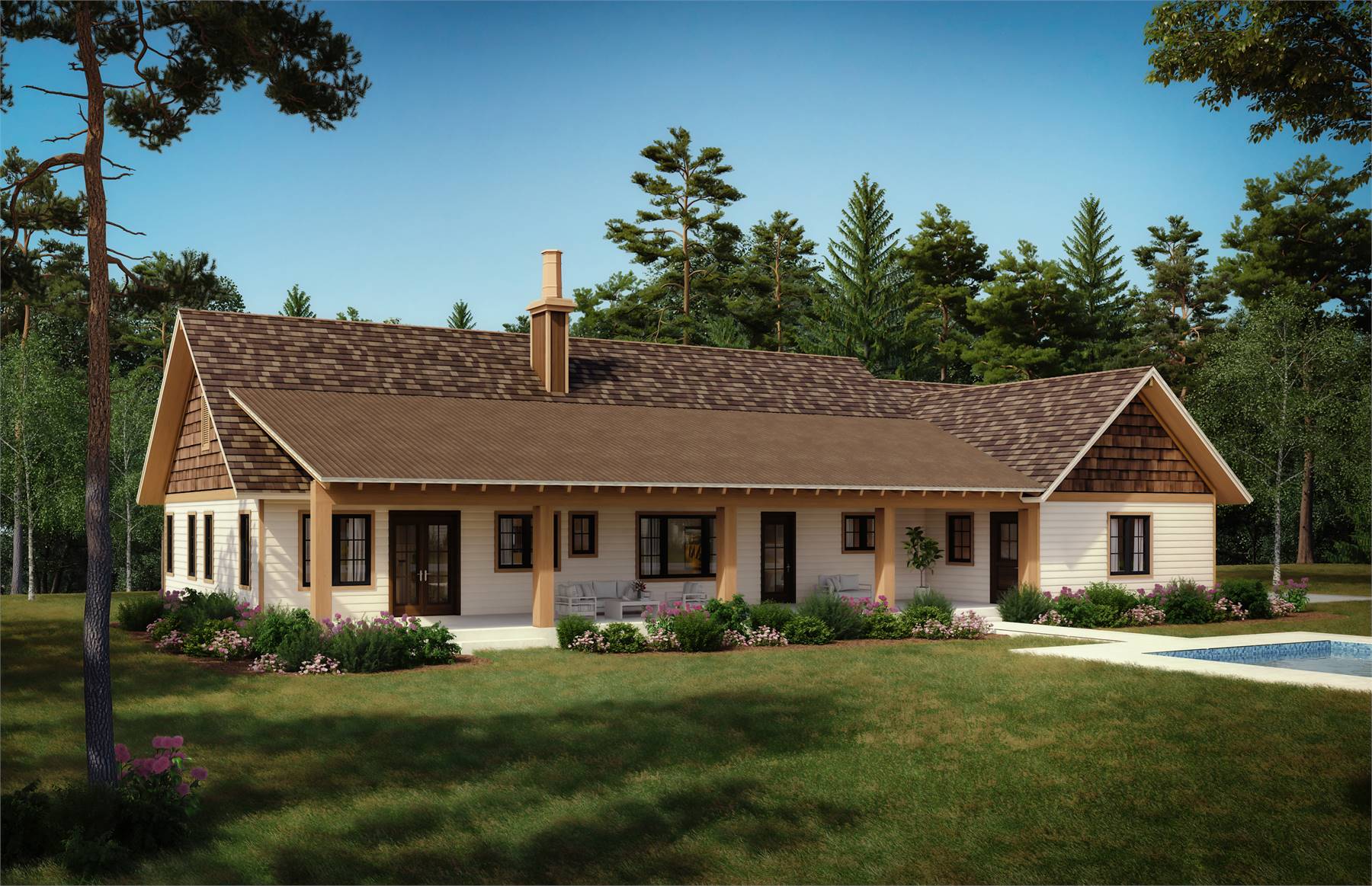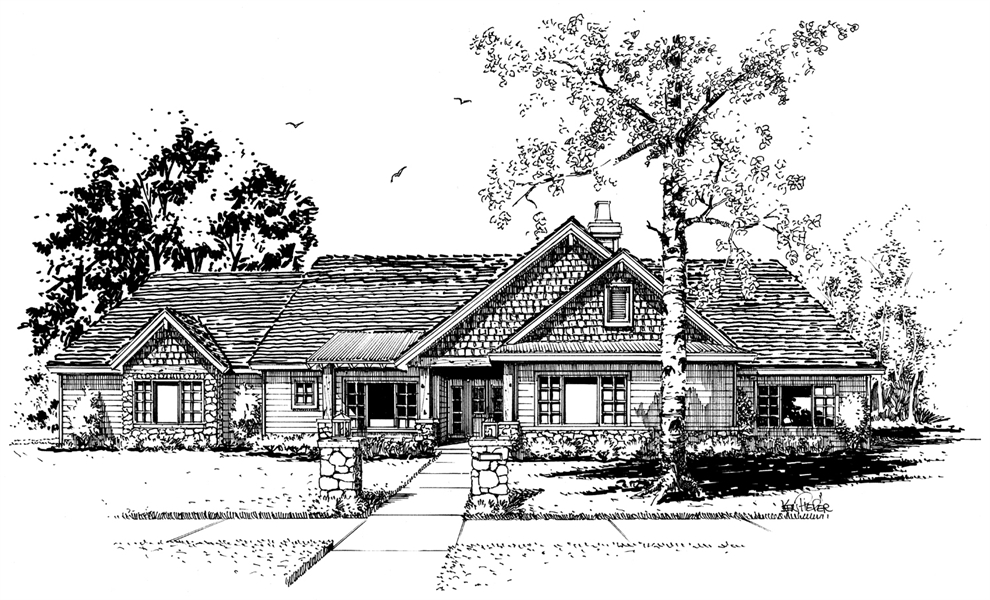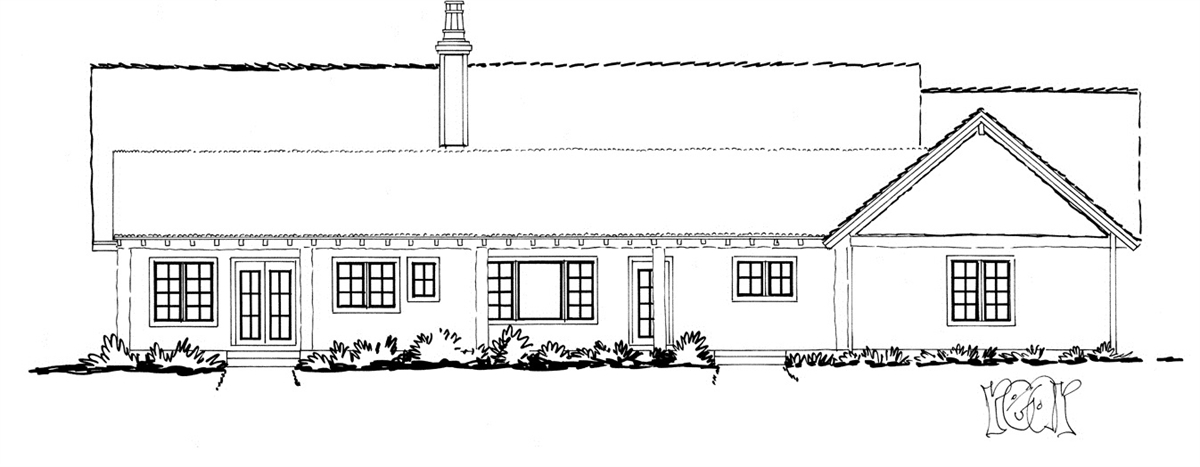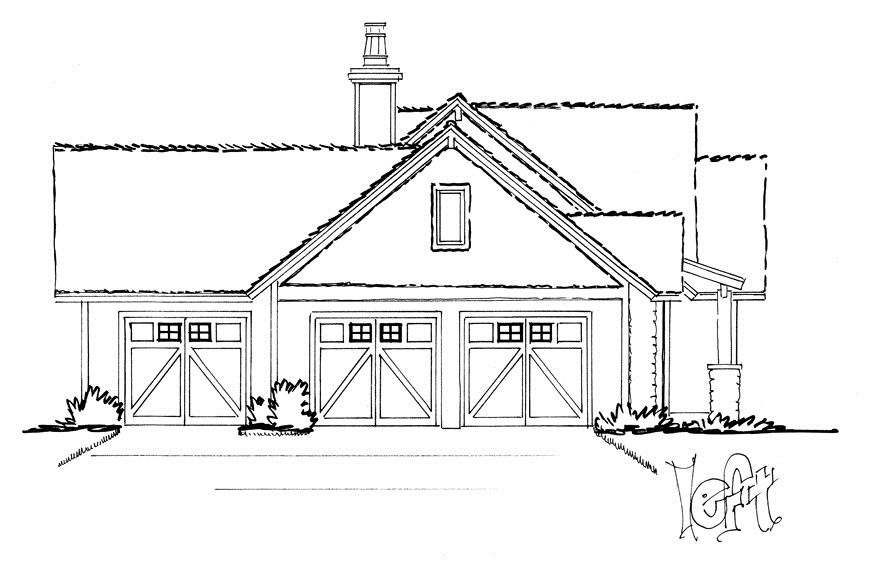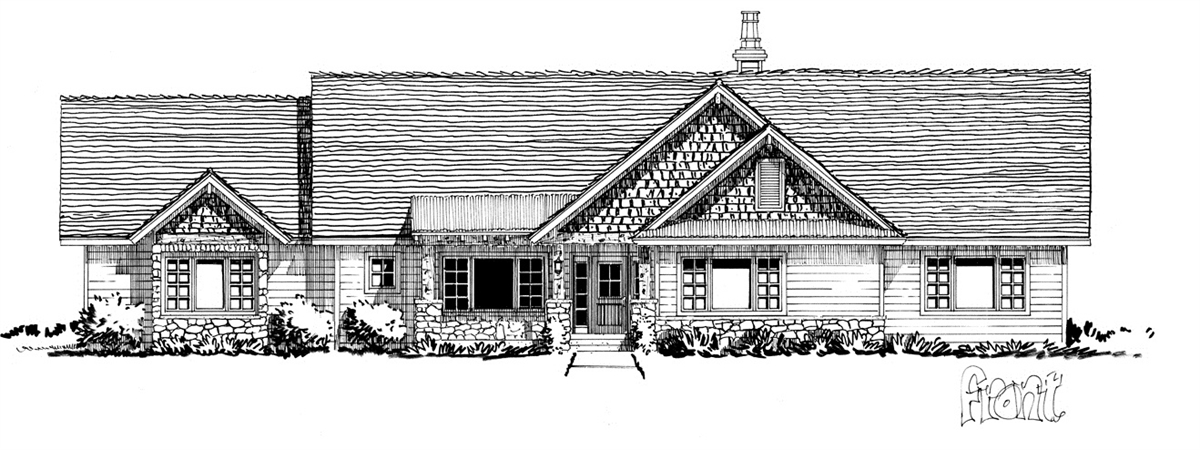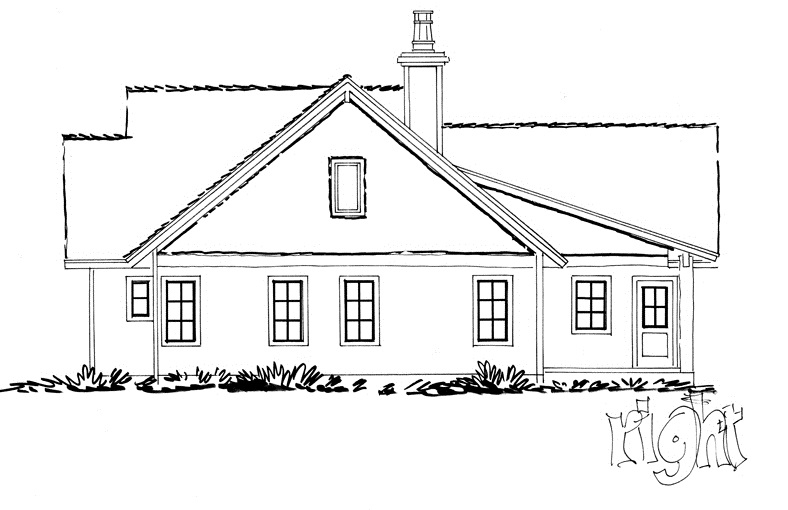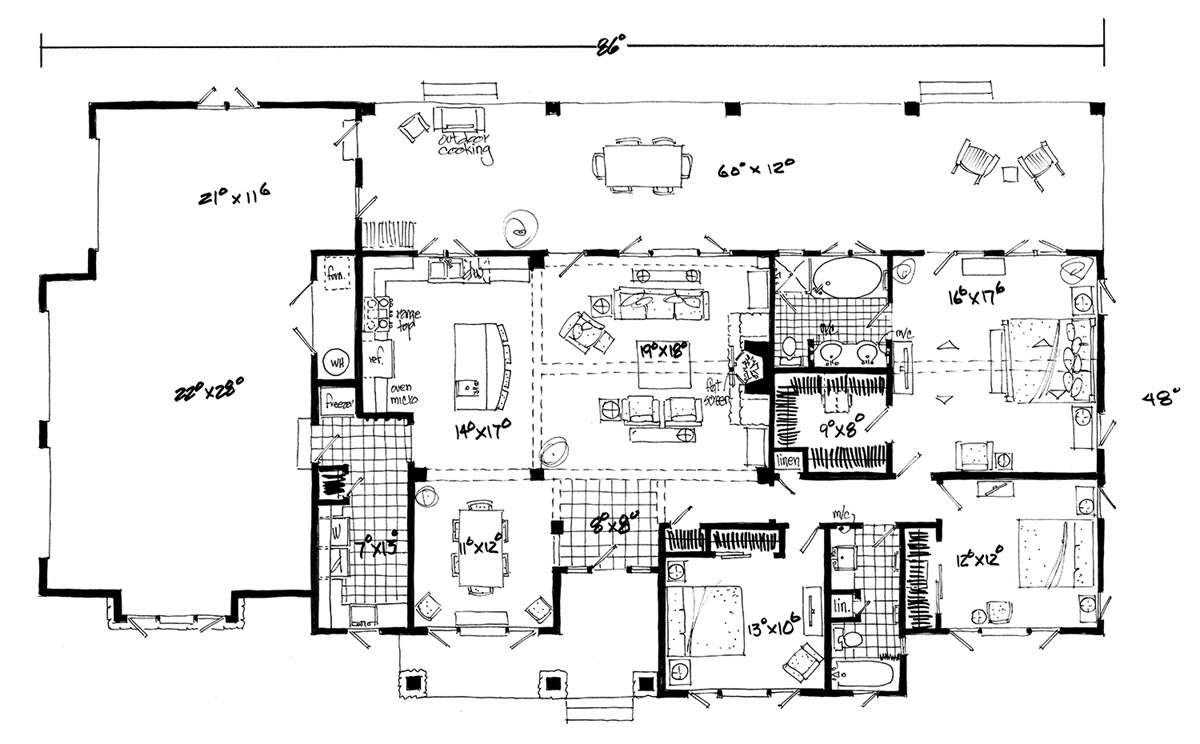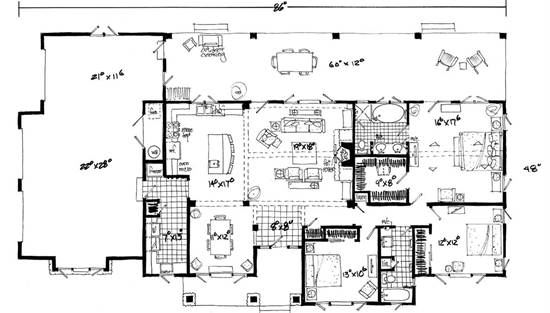- Plan Details
- |
- |
- Print Plan
- |
- Modify Plan
- |
- Reverse Plan
- |
- Cost-to-Build
- |
- View 3D
- |
- Advanced Search
About House Plan 3133:
Stone accents and a front porch add interest to this ranch-style house plan, with three bedrooms, two baths and 2,007 square feet of living area. You'll find that the family room is the central gathering place in this home plan, warmed by a fireplace. The wide-open kitchen showcases an island snack area for four. The dining room is perfect for formal or casual meals. Remember that the rear covered patio promotes al fresco dining and relaxing. The vaulted master bedroom includes a walk-in closet and patio access. The personal bath flaunts a garden tub, a separate shower and a double vanity. Two more bedrooms share a full bath in this home design. Builders point out the large laundry room and the three-car garage.
Plan Details
Key Features
Attached
Country Kitchen
Covered Front Porch
Covered Rear Porch
Crawlspace
Dining Room
Double Vanity Sink
Fireplace
Foyer
Great Room
Kitchen Island
Laundry 1st Fl
Primary Bdrm Main Floor
Mud Room
Nook / Breakfast Area
Open Floor Plan
Outdoor Living Space
Separate Tub and Shower
Side-entry
Slab
Suited for view lot
Vaulted Ceilings
Walk-in Closet
Build Beautiful With Our Trusted Brands
Our Guarantees
- Only the highest quality plans
- Int’l Residential Code Compliant
- Full structural details on all plans
- Best plan price guarantee
- Free modification Estimates
- Builder-ready construction drawings
- Expert advice from leading designers
- PDFs NOW!™ plans in minutes
- 100% satisfaction guarantee
- Free Home Building Organizer
.png)
.png)
