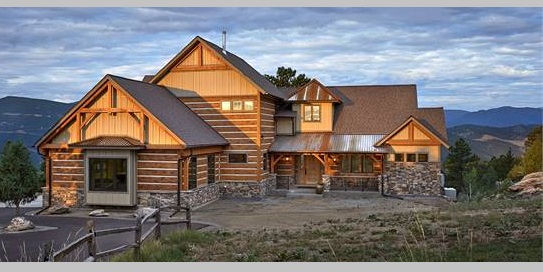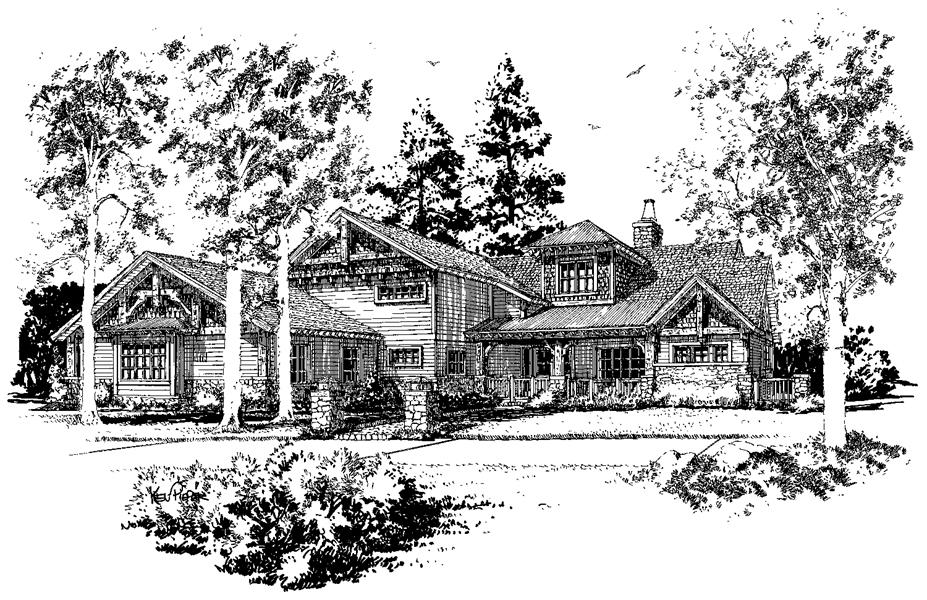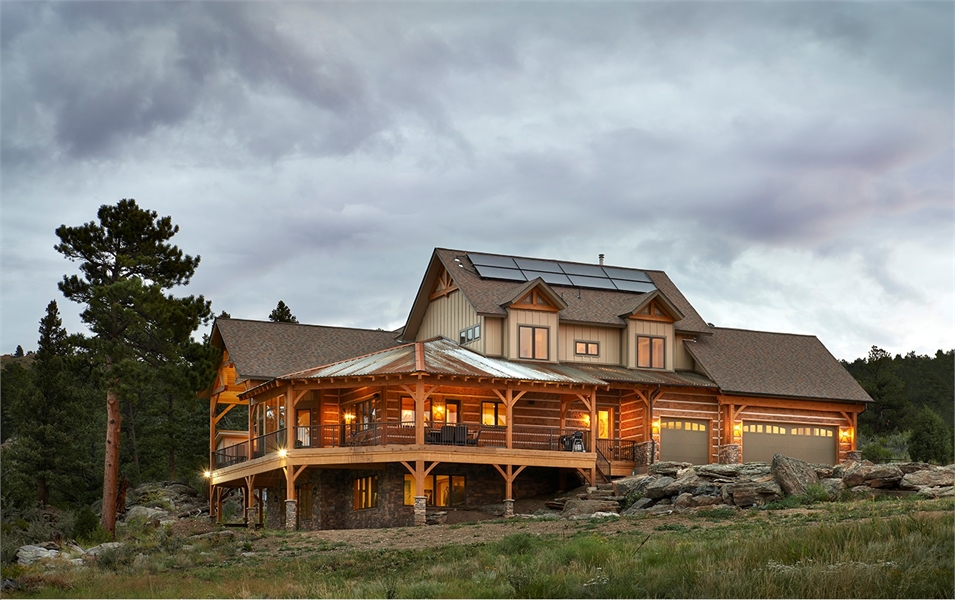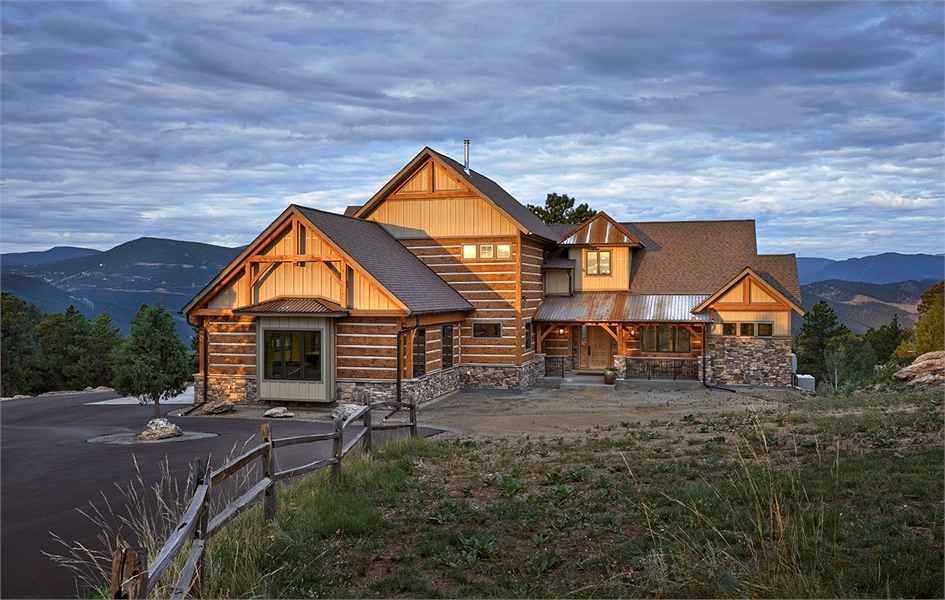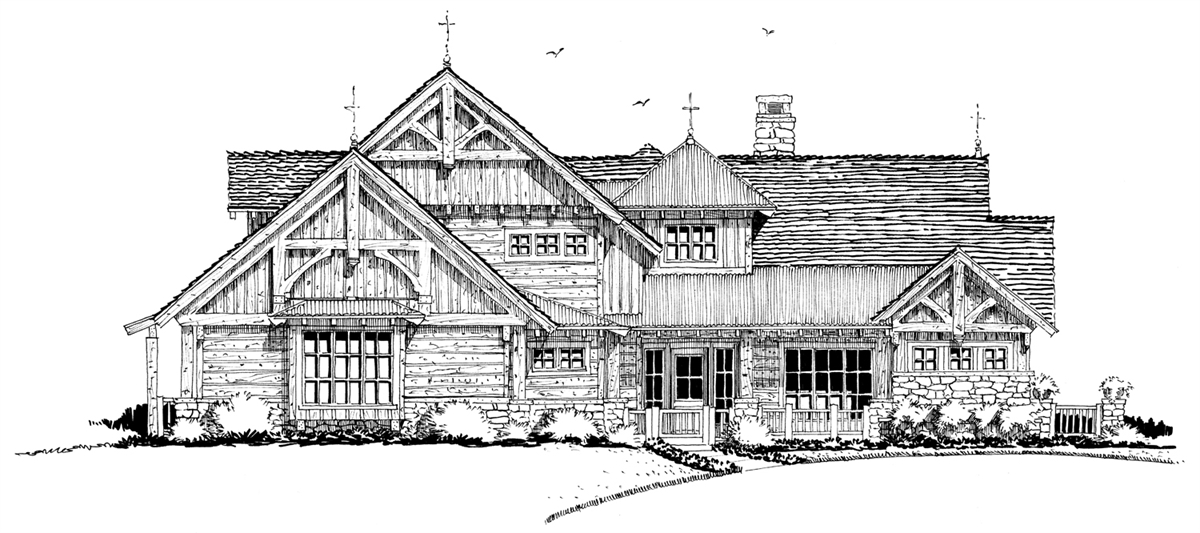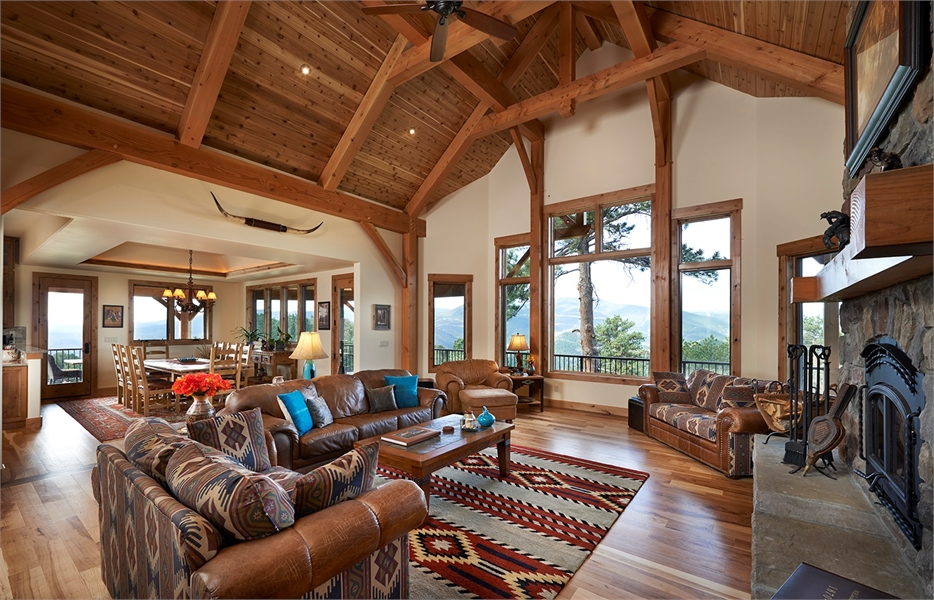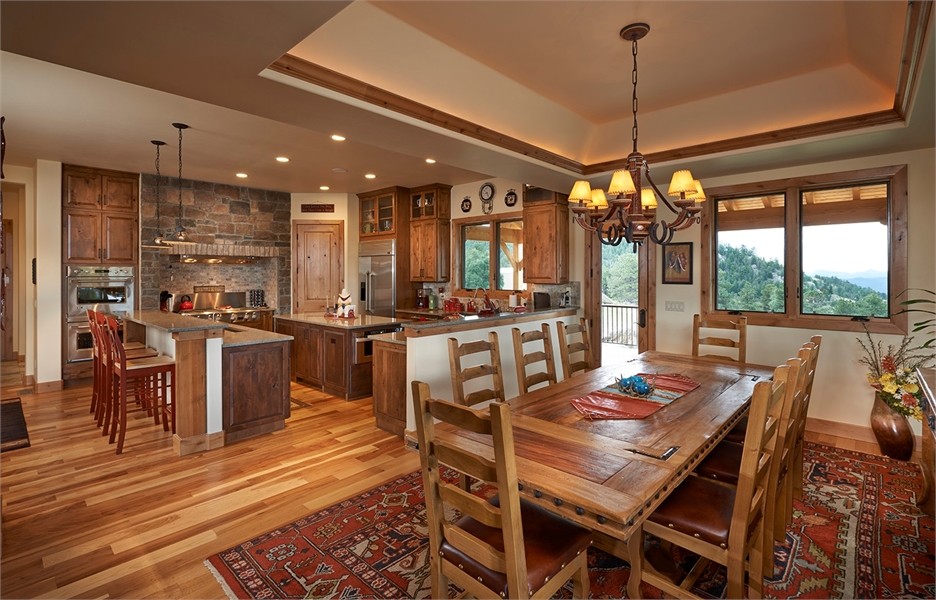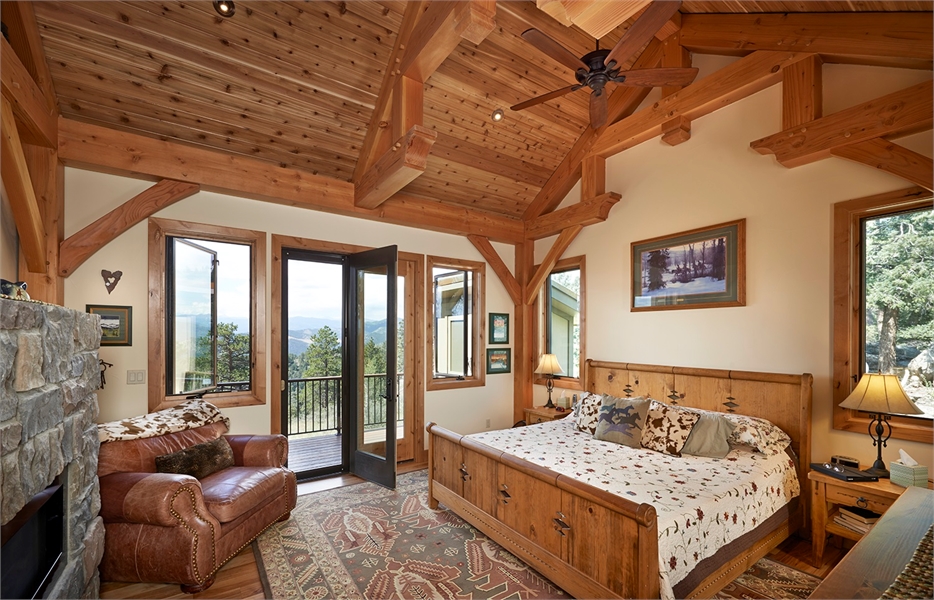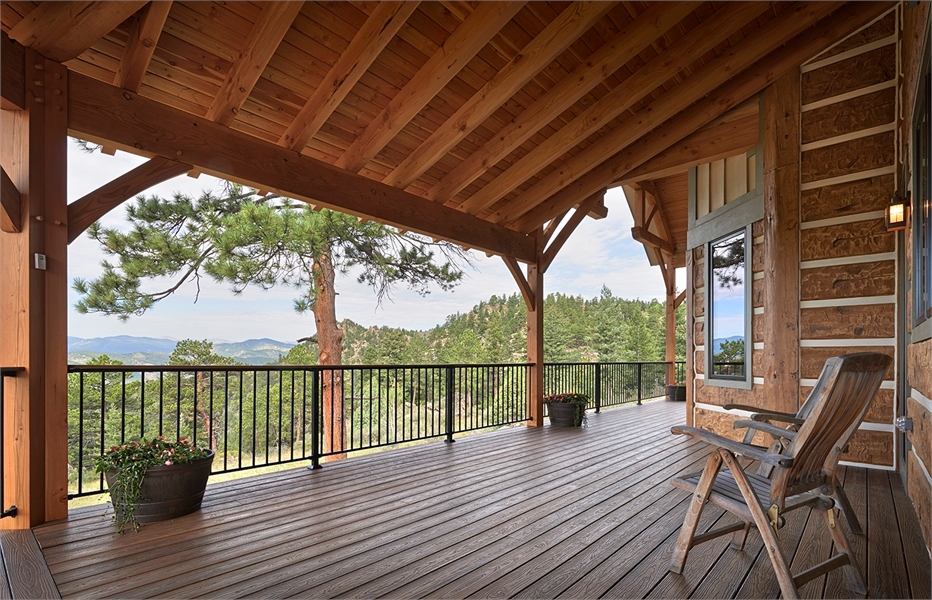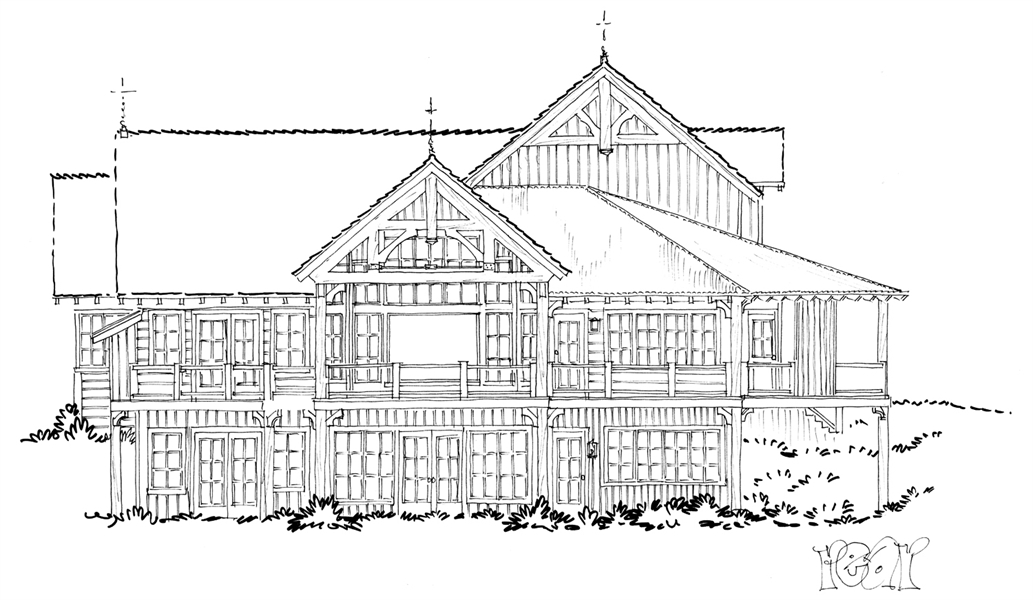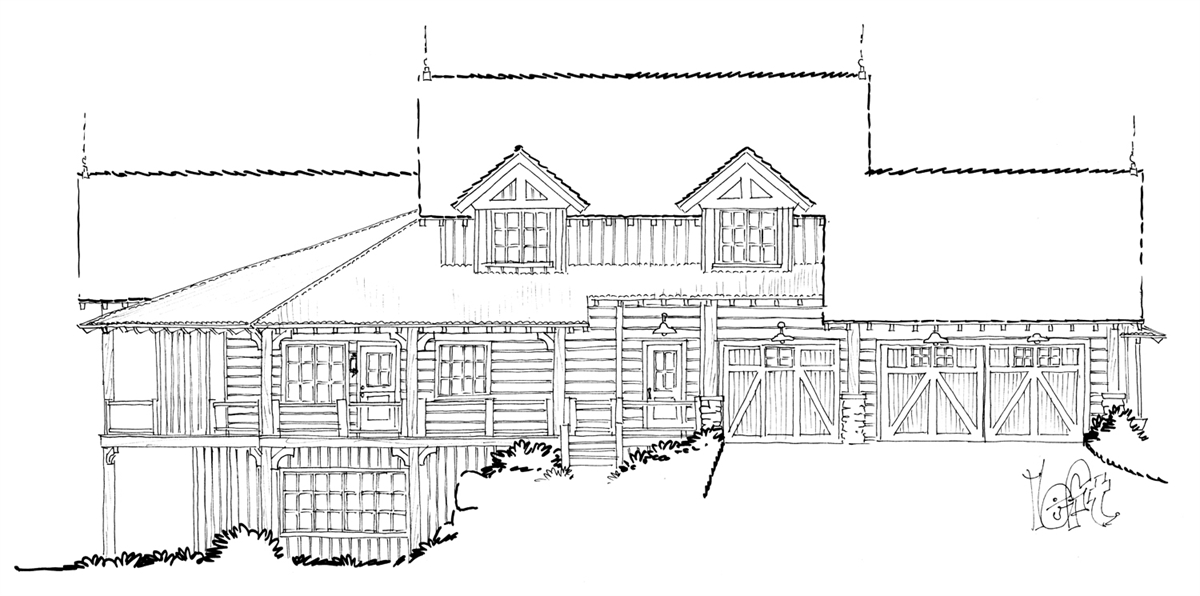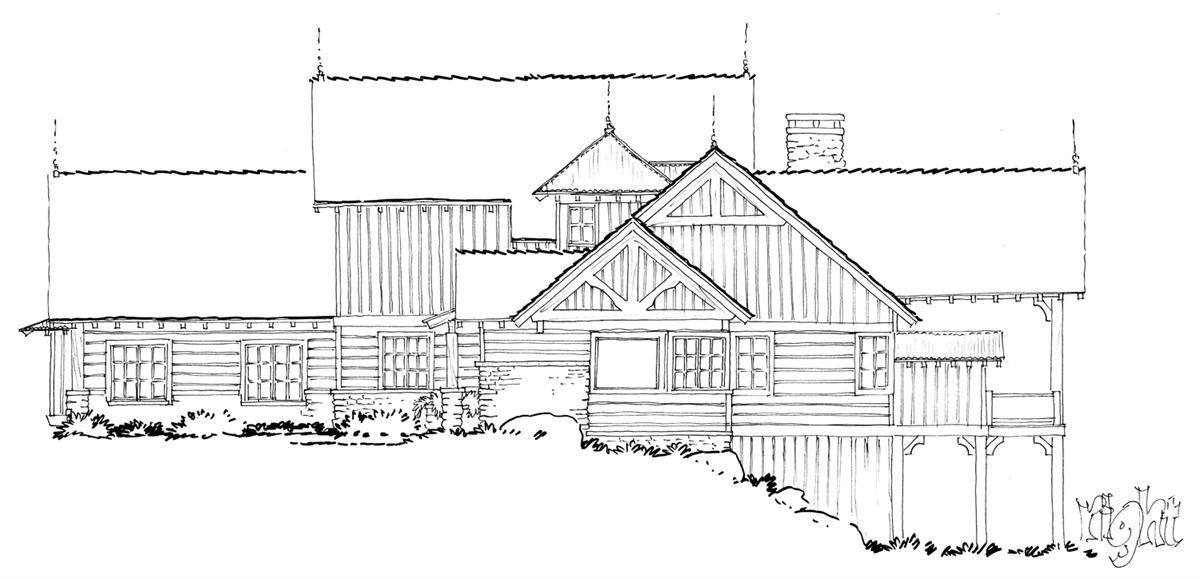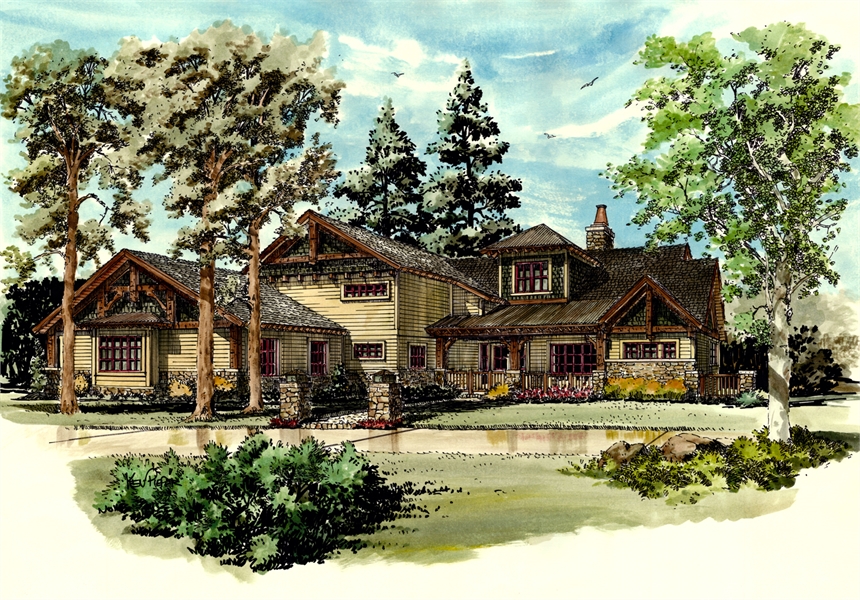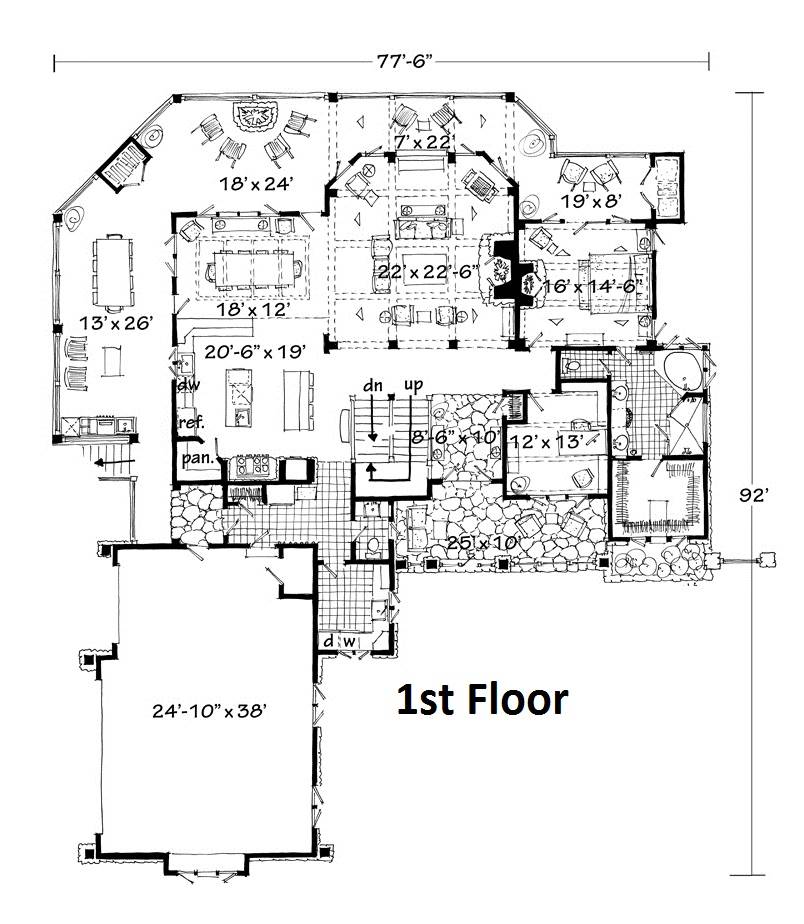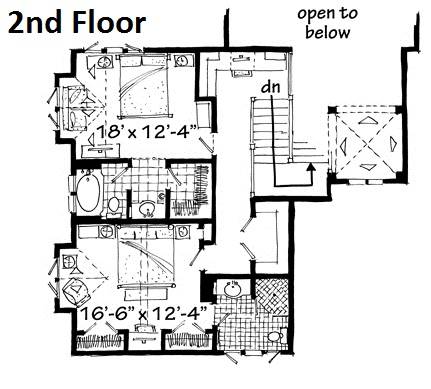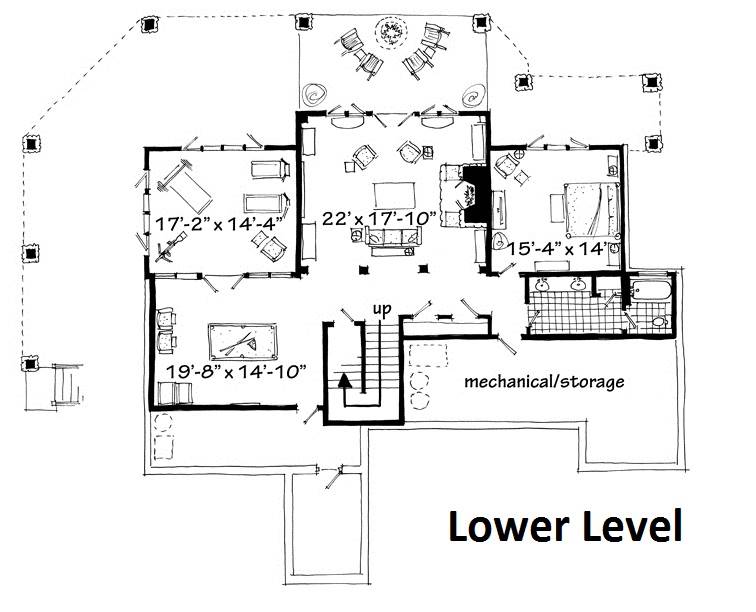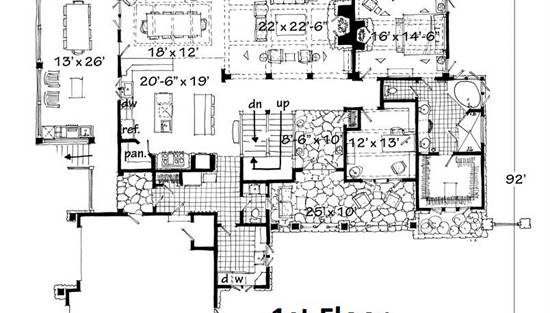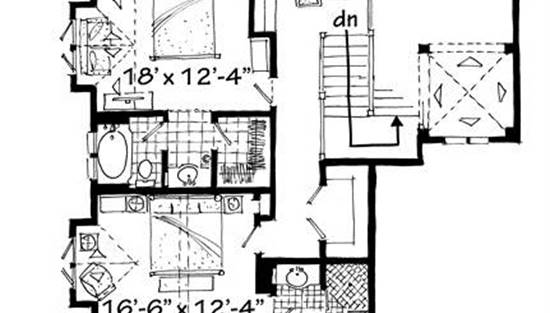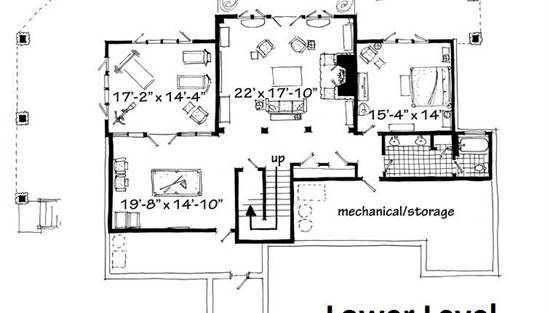- Plan Details
- |
- |
- Print Plan
- |
- Modify Plan
- |
- Reverse Plan
- |
- Cost-to-Build
- |
- View 3D
- |
- Advanced Search
About House Plan 3150:
Stunning lake views are possible from this luxury two-story house plan, with a wraparound porch with a patio below. The home plan includes four bedrooms, 4.5 baths and a total of 4,960 square feet of living area. The open kitchen offers a corner pantry and an island snack space for four. The kitchen easily serves the versatile dining room and the great room, enhanced by a fireplace. A second fireplace warms the deluxe master bedroom with porch access; the private bath is fantastic, with its garden tub, separate shower, dual-sink vanity and walk-in closet. Children will love their three bedrooms and three baths on other floors of the home design. Our customers love the office on the main floor, as well as the game, exercise and family rooms on the walkout basement level.
Plan Details
Key Features
Attached
Country Kitchen
Covered Front Porch
Covered Rear Porch
Deck
Dining Room
Double Vanity Sink
Exercise Room
Family Room
Fireplace
Great Room
Kitchen Island
Laundry 1st Fl
Library/Media Rm
Mud Room
Open Floor Plan
Separate Tub and Shower
Side-entry
Storage Space
Vaulted Ceilings
Walk-in Closet
Walk-in Pantry
Walkout Basement
Wraparound Porch
Build Beautiful With Our Trusted Brands
Our Guarantees
- Only the highest quality plans
- Int’l Residential Code Compliant
- Full structural details on all plans
- Best plan price guarantee
- Free modification Estimates
- Builder-ready construction drawings
- Expert advice from leading designers
- PDFs NOW!™ plans in minutes
- 100% satisfaction guarantee
- Free Home Building Organizer

(1).png)
