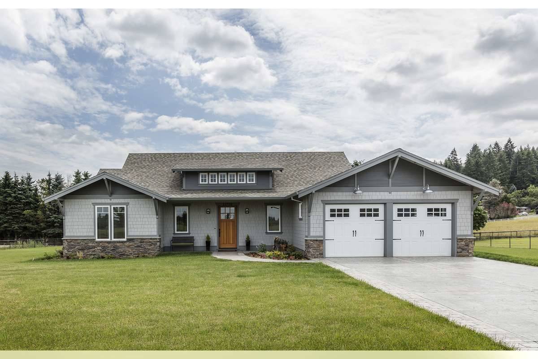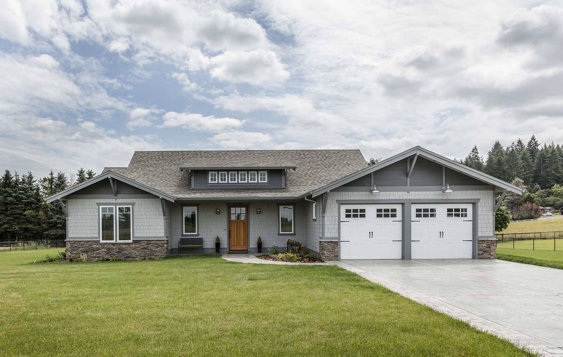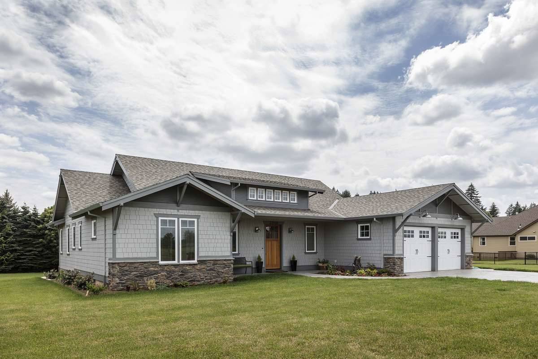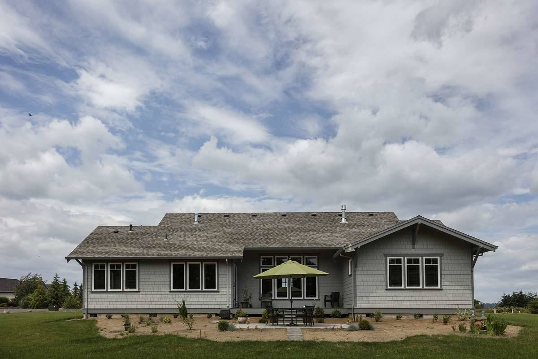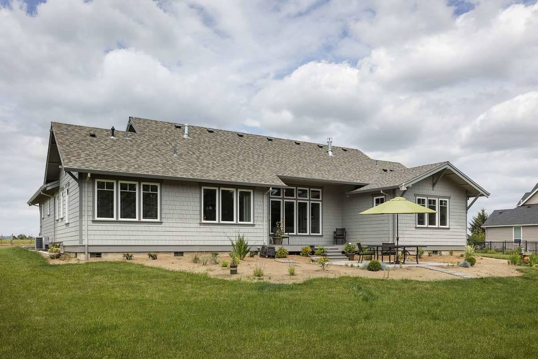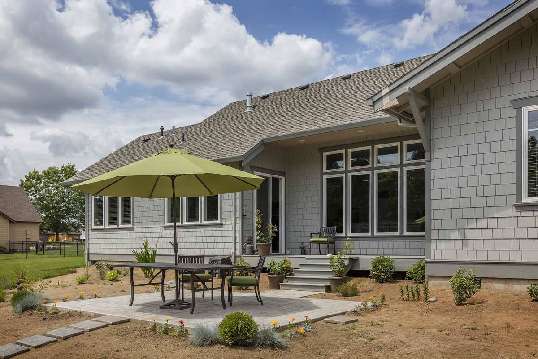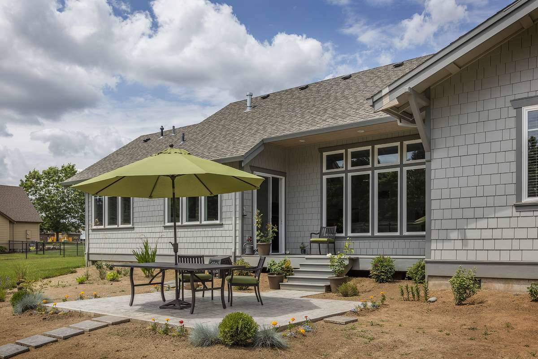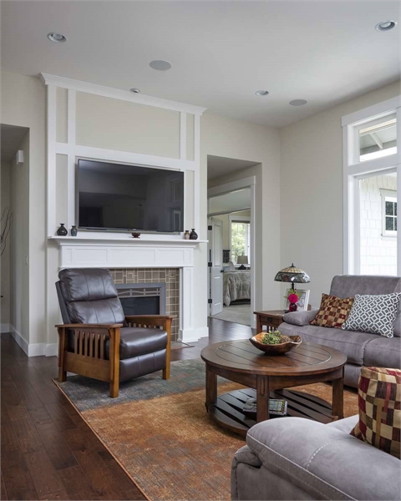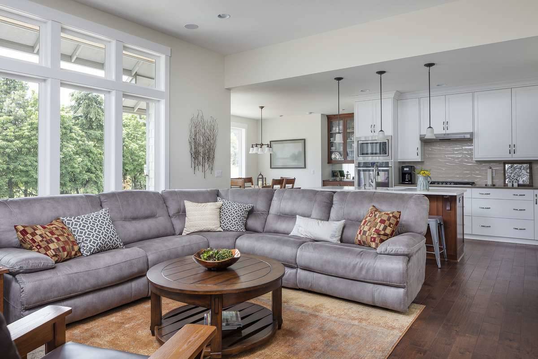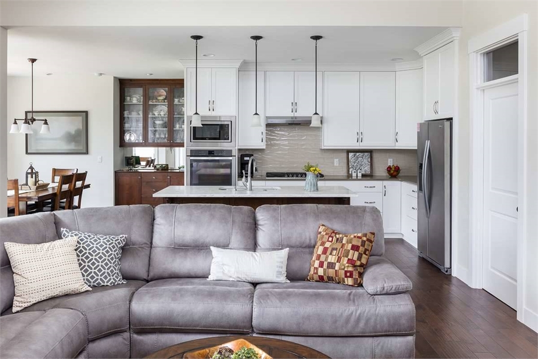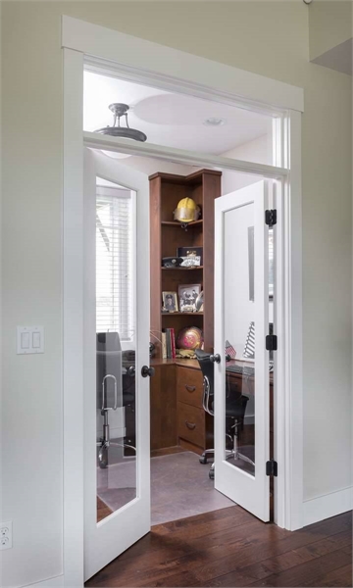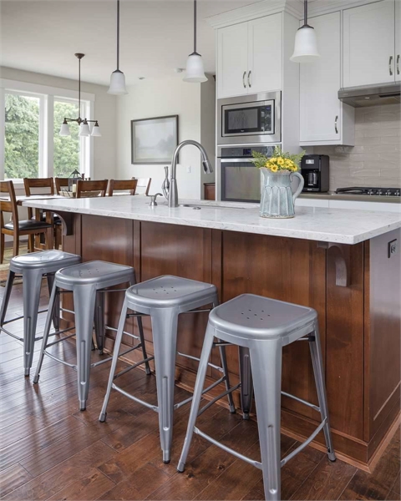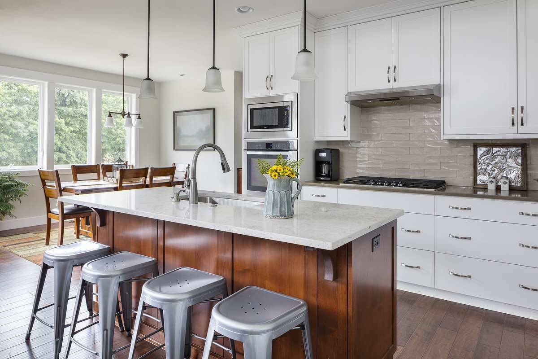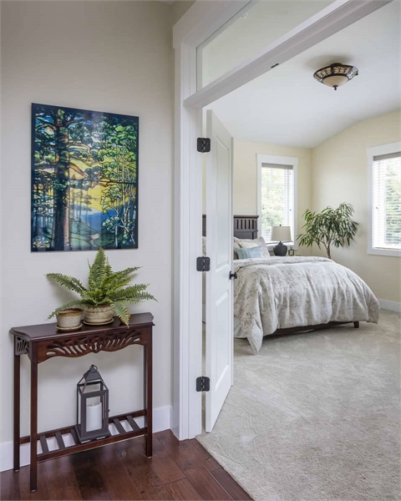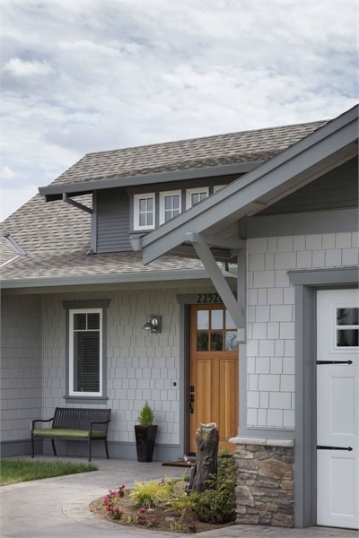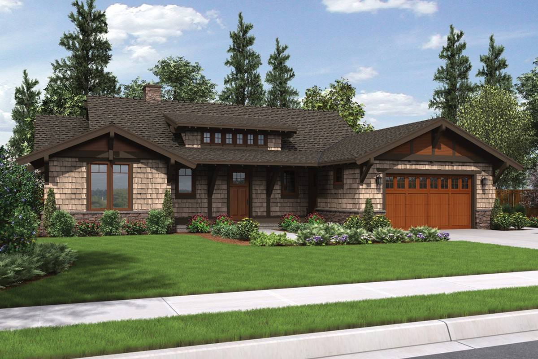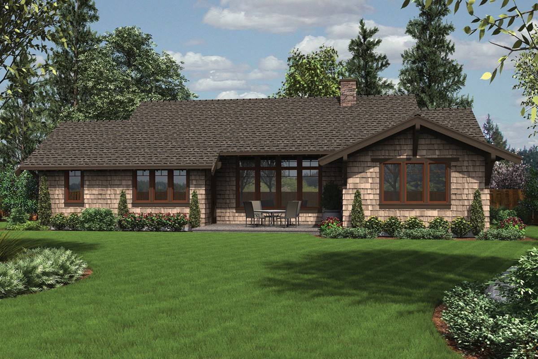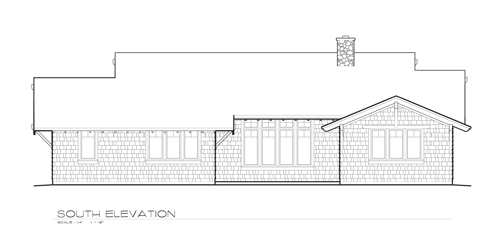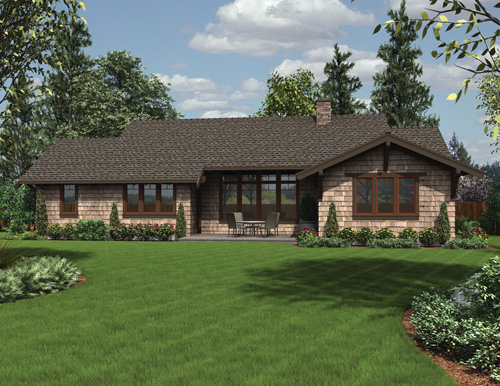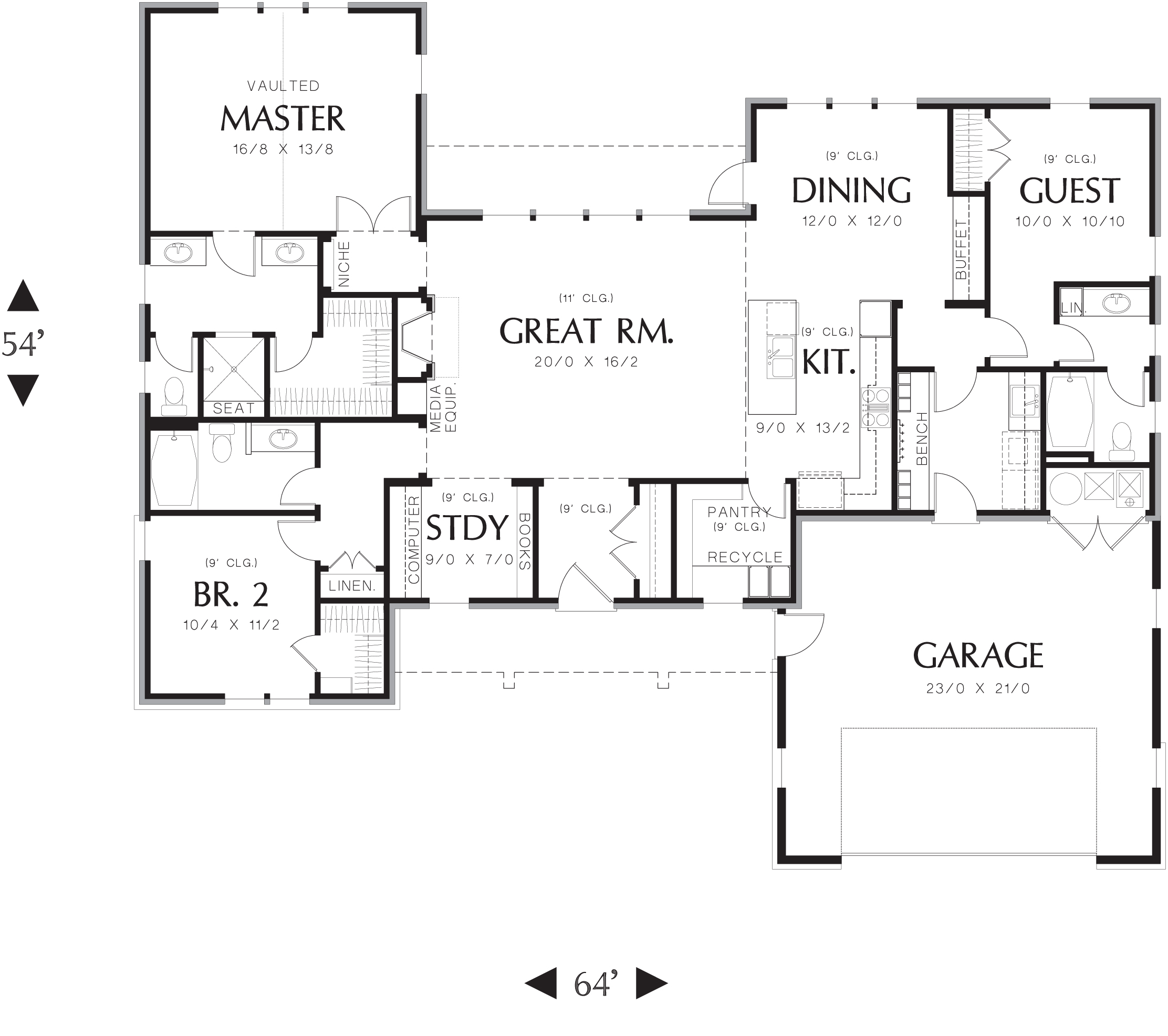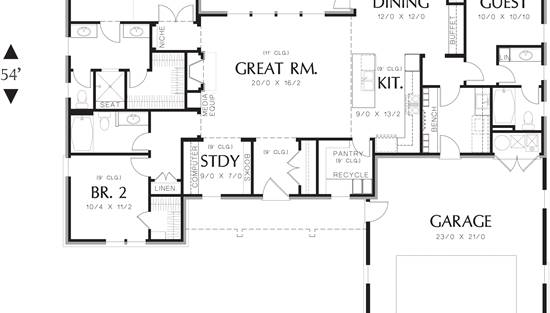- Plan Details
- |
- |
- Print Plan
- |
- Modify Plan
- |
- Reverse Plan
- |
- Cost-to-Build
- |
- View 3D
- |
- Advanced Search
About House Plan 3153:
Inspired by the historic works of Pasadena Architects, Henry and Charles Greene, this traditional Craftsman plan has all the warmth and detail of a period Arts and Crafts home, while incorporating the latest in efficient design and sustainability practices. A truly sustainable and efficient home is one that integrates timeless appeal with efficient design principles; creating a home the owners will want to live in and maintain for many years. Ultimately, this helps to eliminate the want or need to build again; now thats sustainable architecture! The central Great Room and informal living spaces are the focus of this efficient plan, and are all within close view to encourage use. The layout is intended to promote warm and welcoming gathering areas, both indoors and out, while also allowing each member of the family a private portion of the home to retreat to. Many efficient design principles are thoughtfully integrated into this plan, such as minimal hallway use, 8 exterior wall construction, a large storage pantry with recycle center, plumbing located exclusively on interior walls, a conditioned space for the mechanical equipment and an optimal solar orientation, just to name a few! Designed for a rear facing Southern exposure, this plan also incorporates a window layout intended to maximize natural light where you want it and decrease it where you dont. While this is just a sample of the many energy efficient details and design elements that can be found in this inviting home, you can rest assured that this plan will not only meet all of your sustainability needs, it will be a warm and inviting retreat youll want to call home for all your seasons.
Plan Details
Key Features
Attached
Basement
Country Kitchen
Covered Front Porch
Covered Rear Porch
Crawlspace
Double Vanity Sink
Fireplace
Foyer
Front Porch
Front-entry
Great Room
Guest Suite
Home Office
Kitchen Island
Laundry 1st Fl
Primary Bdrm Main Floor
Mud Room
Open Floor Plan
Rear Porch
Slab
Split Bedrooms
Vaulted Ceilings
Walk-in Closet
Walk-in Pantry
Build Beautiful With Our Trusted Brands
Our Guarantees
- Only the highest quality plans
- Int’l Residential Code Compliant
- Full structural details on all plans
- Best plan price guarantee
- Free modification Estimates
- Builder-ready construction drawings
- Expert advice from leading designers
- PDFs NOW!™ plans in minutes
- 100% satisfaction guarantee
- Free Home Building Organizer
