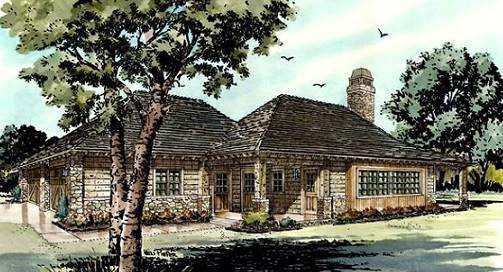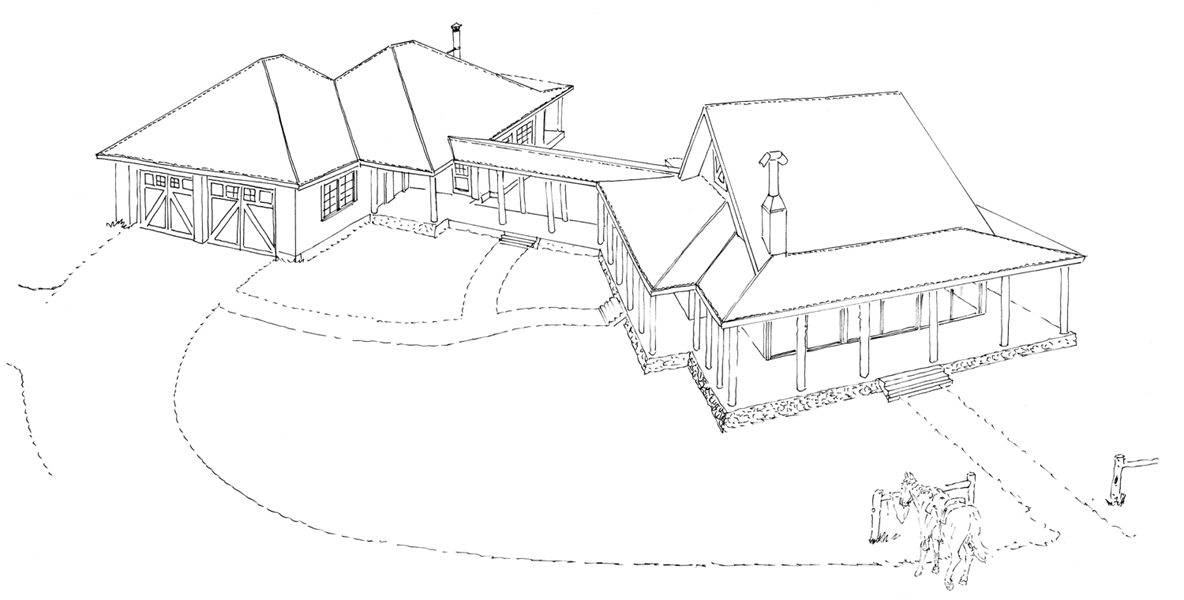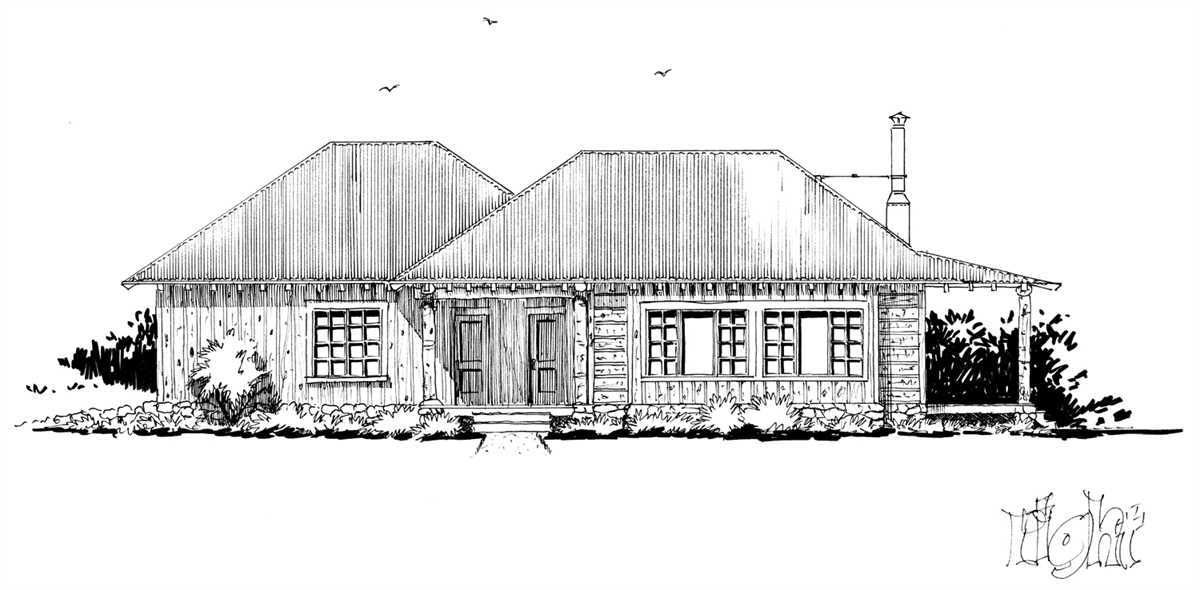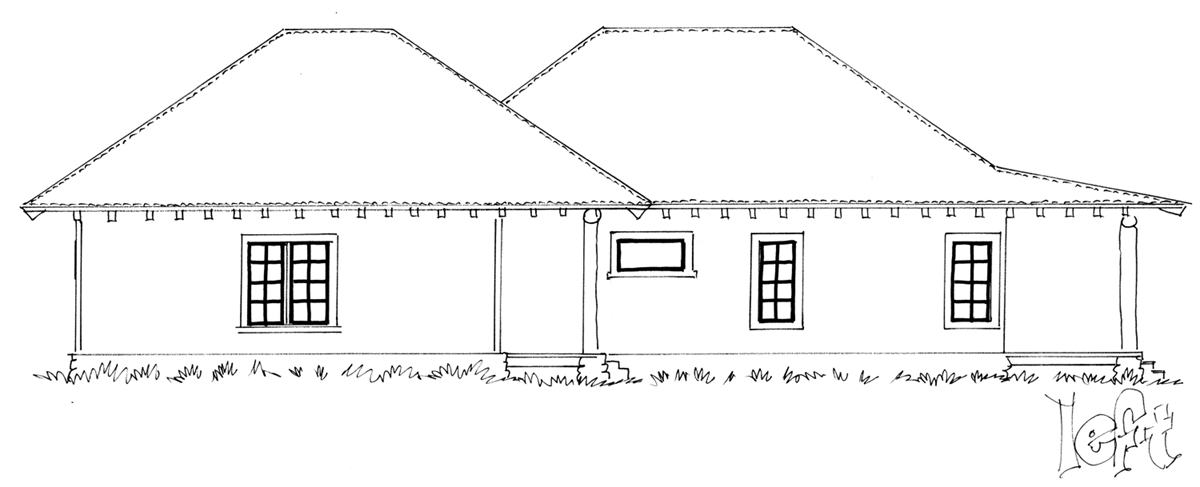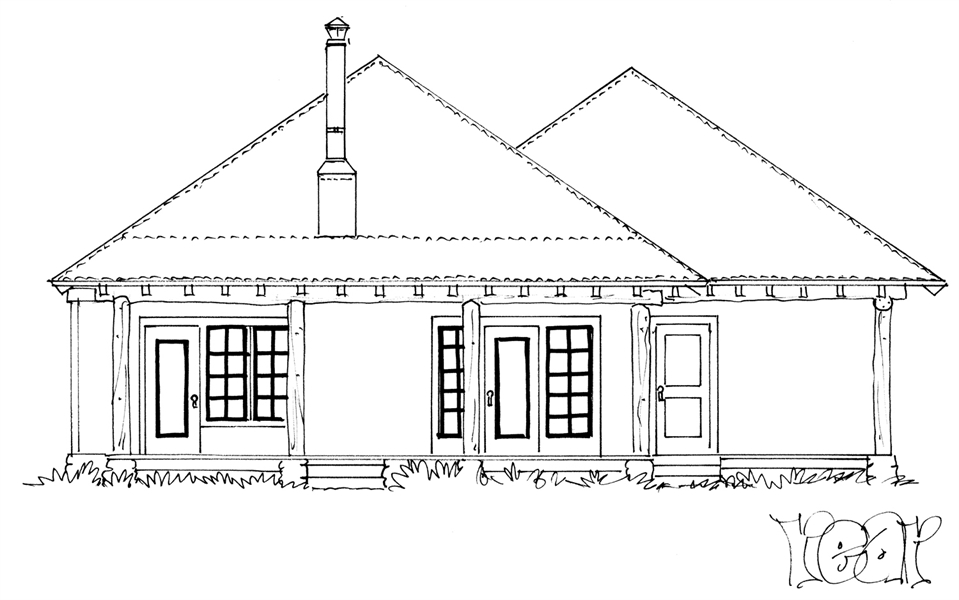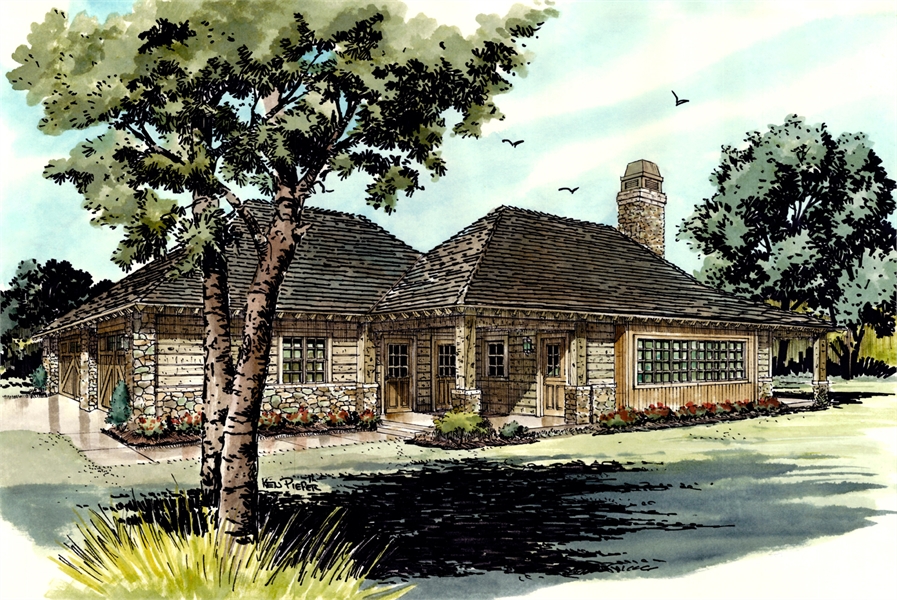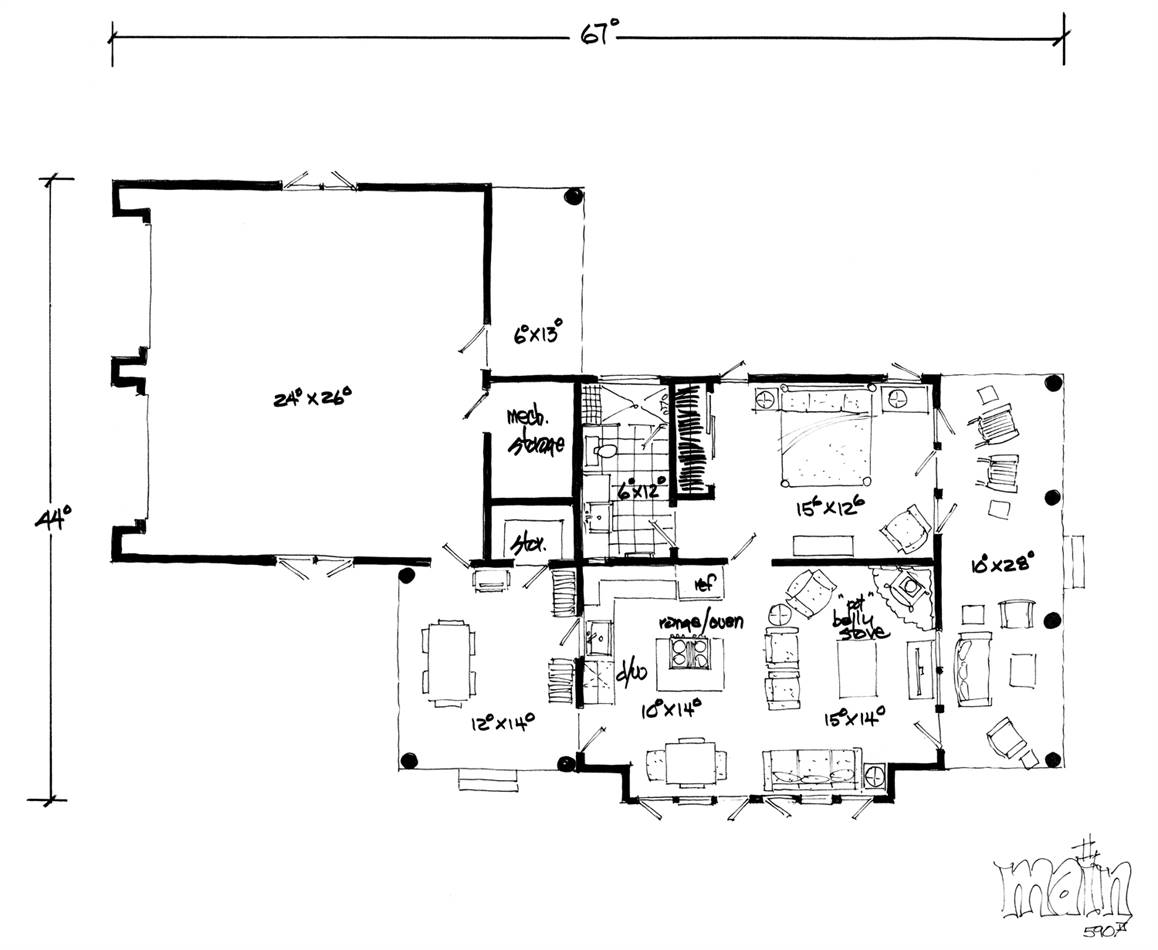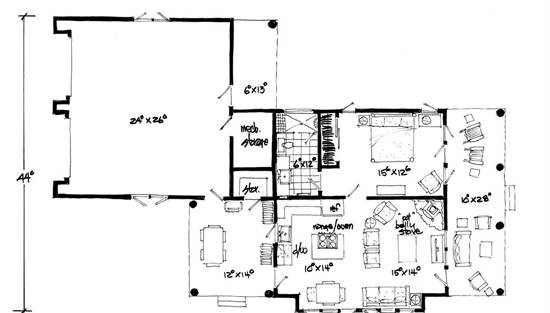- Plan Details
- |
- |
- Print Plan
- |
- Modify Plan
- |
- Reverse Plan
- |
- Cost-to-Build
- |
- View 3D
- |
- Advanced Search
About House Plan 3154:
Hip rooflines adorn this one-story cottage house plan, which is quite affordable with 727 square feet of living area, and one bedroom with one bath. The island kitchen in this home plan includes a versatile dining area. The open great room is warmed by a fireplace and opens to a rear porch. Summer meals may be enjoyed on the large front porch of this home design, which opens to a handy storage closet. The quiet bedroom boasts porch access and a full bath. Our customers love the extra storage space off the two-car garage.
Plan Details
Key Features
Attached
Country Kitchen
Covered Front Porch
Covered Rear Porch
Crawlspace
Deck
Great Room
Kitchen Island
Open Floor Plan
Side-entry
Storage Space
Build Beautiful With Our Trusted Brands
Our Guarantees
- Only the highest quality plans
- Int’l Residential Code Compliant
- Full structural details on all plans
- Best plan price guarantee
- Free modification Estimates
- Builder-ready construction drawings
- Expert advice from leading designers
- PDFs NOW!™ plans in minutes
- 100% satisfaction guarantee
- Free Home Building Organizer
