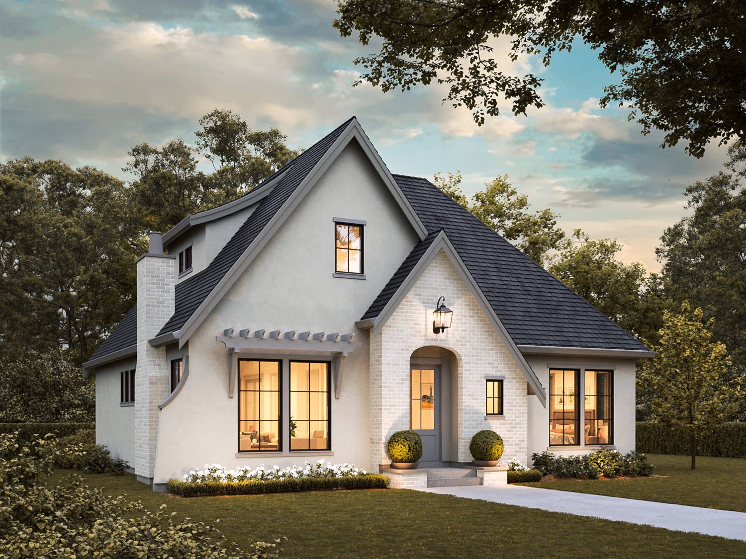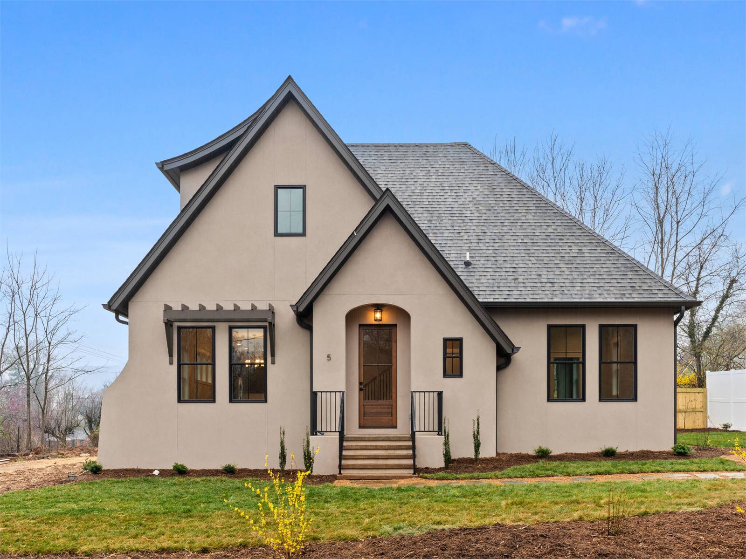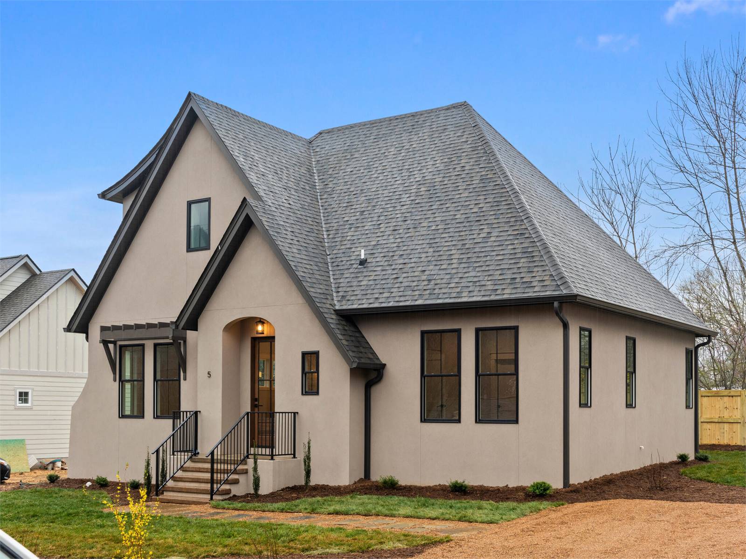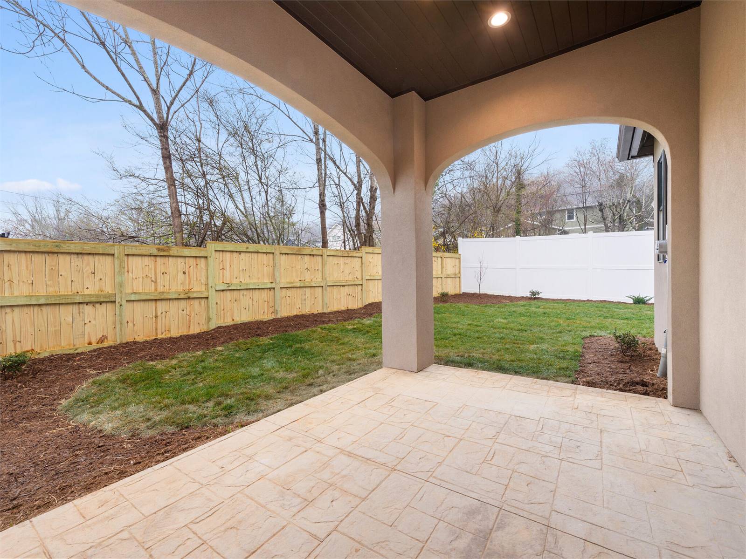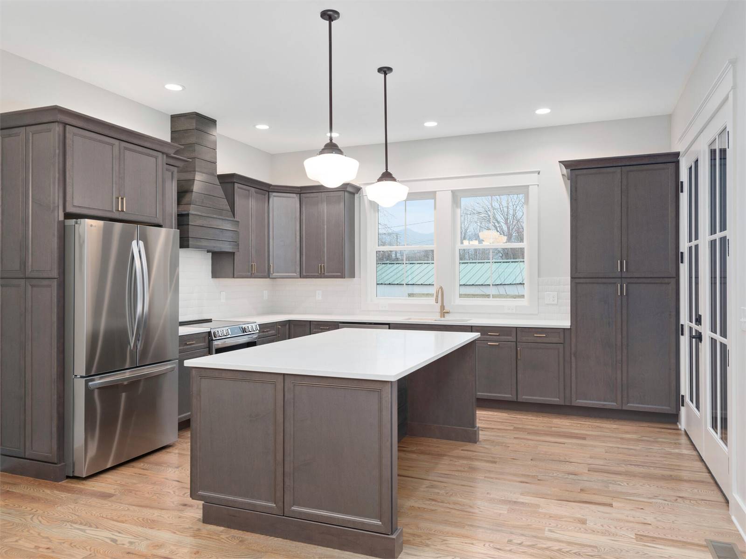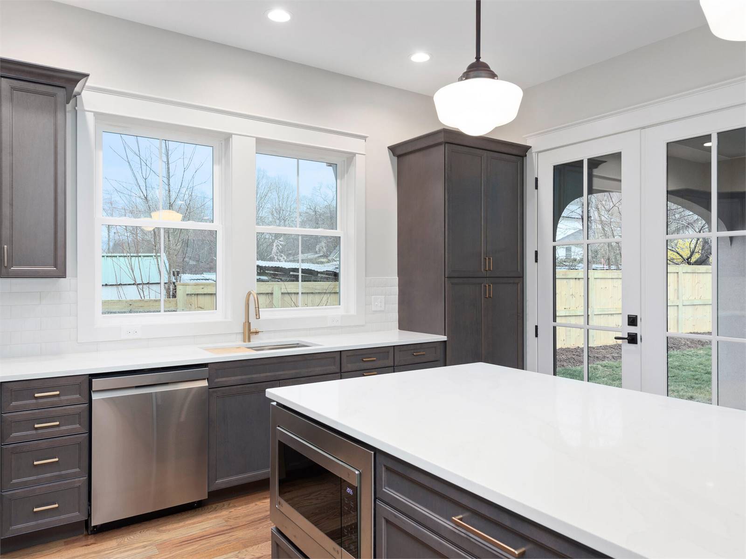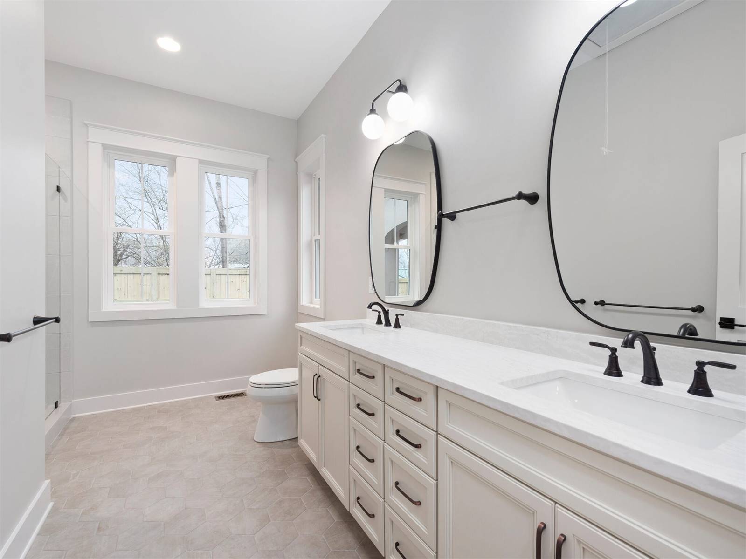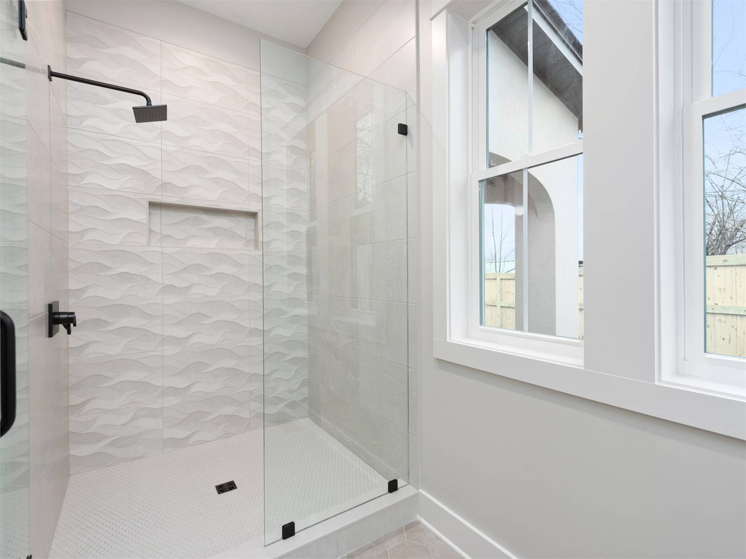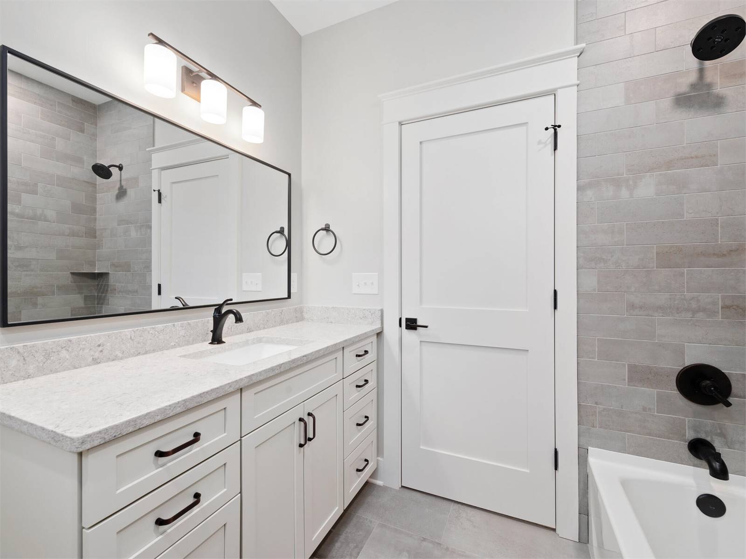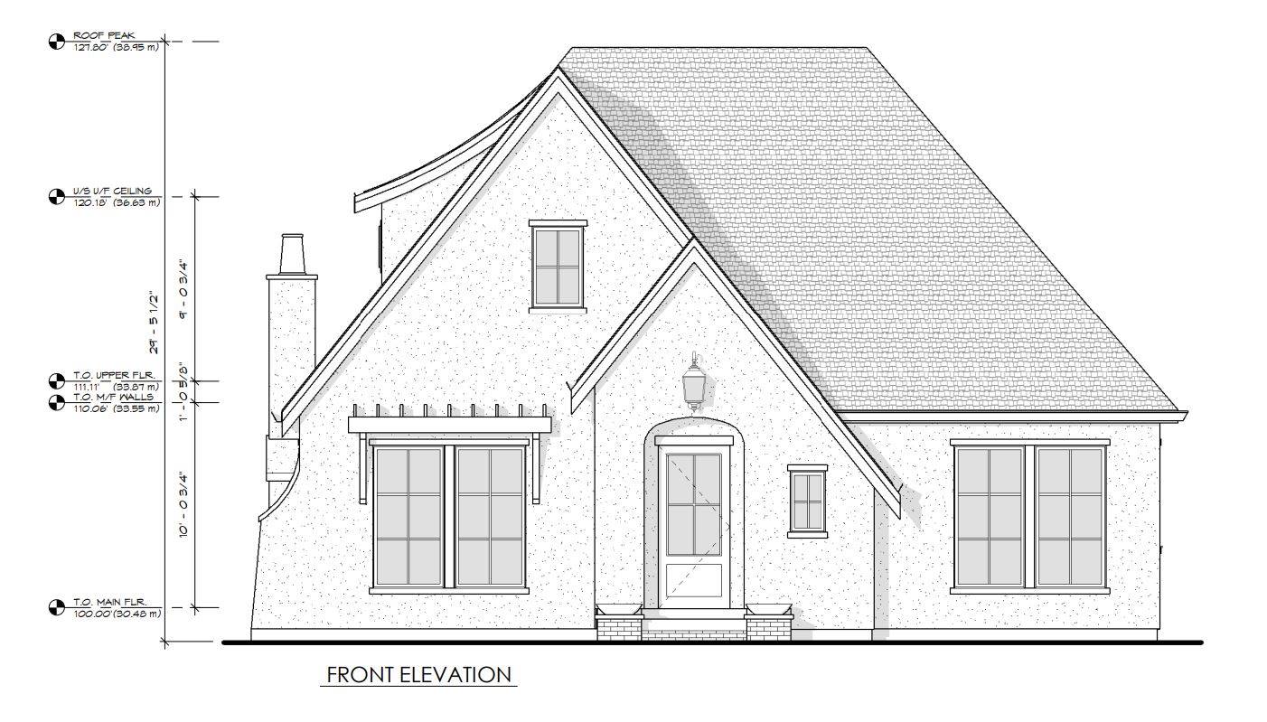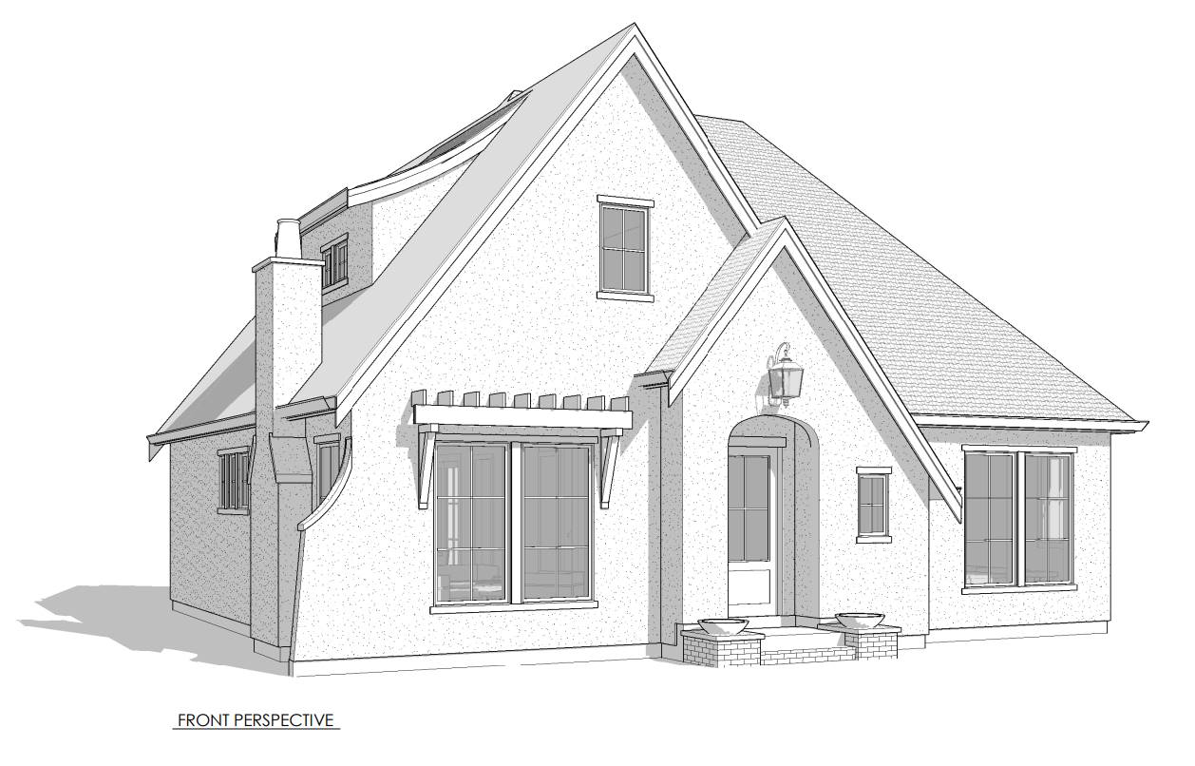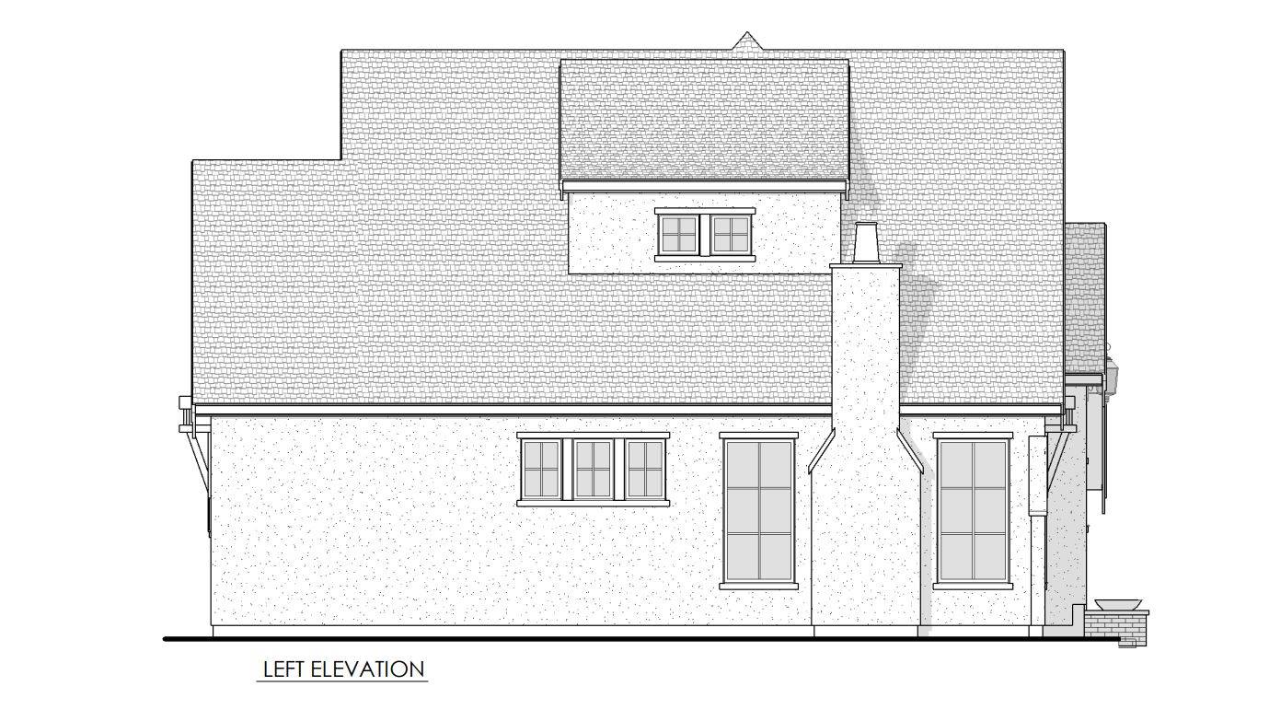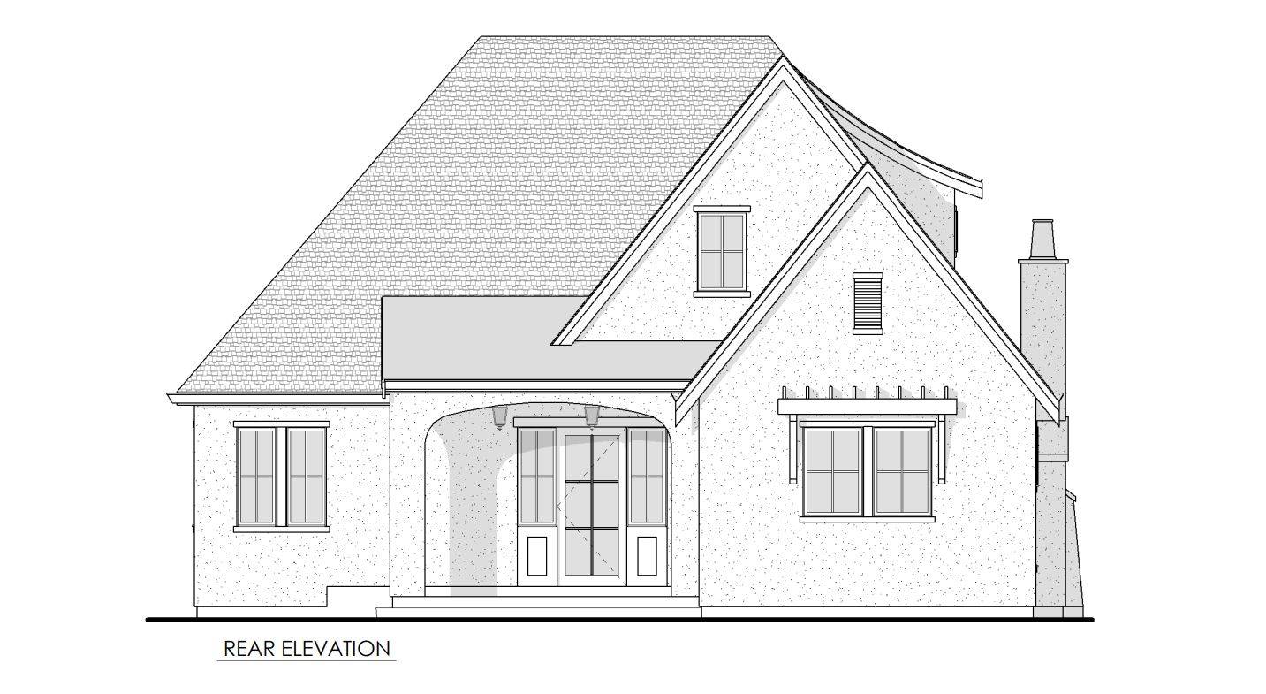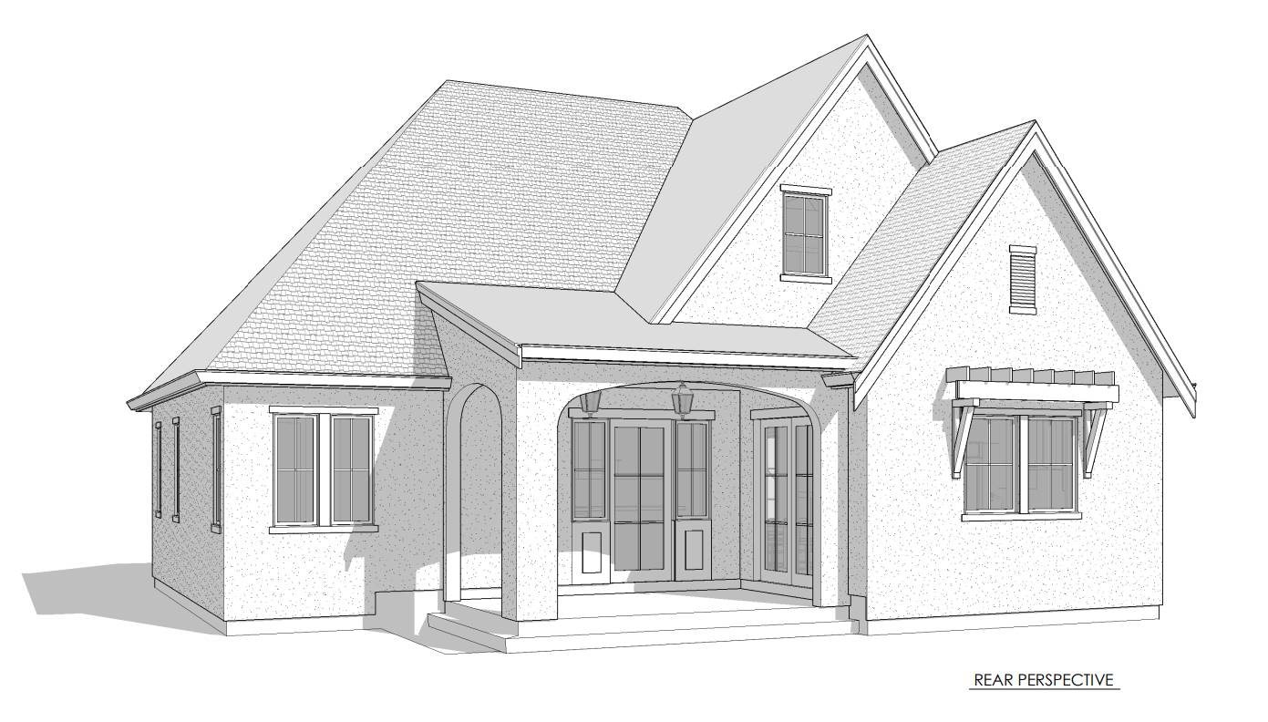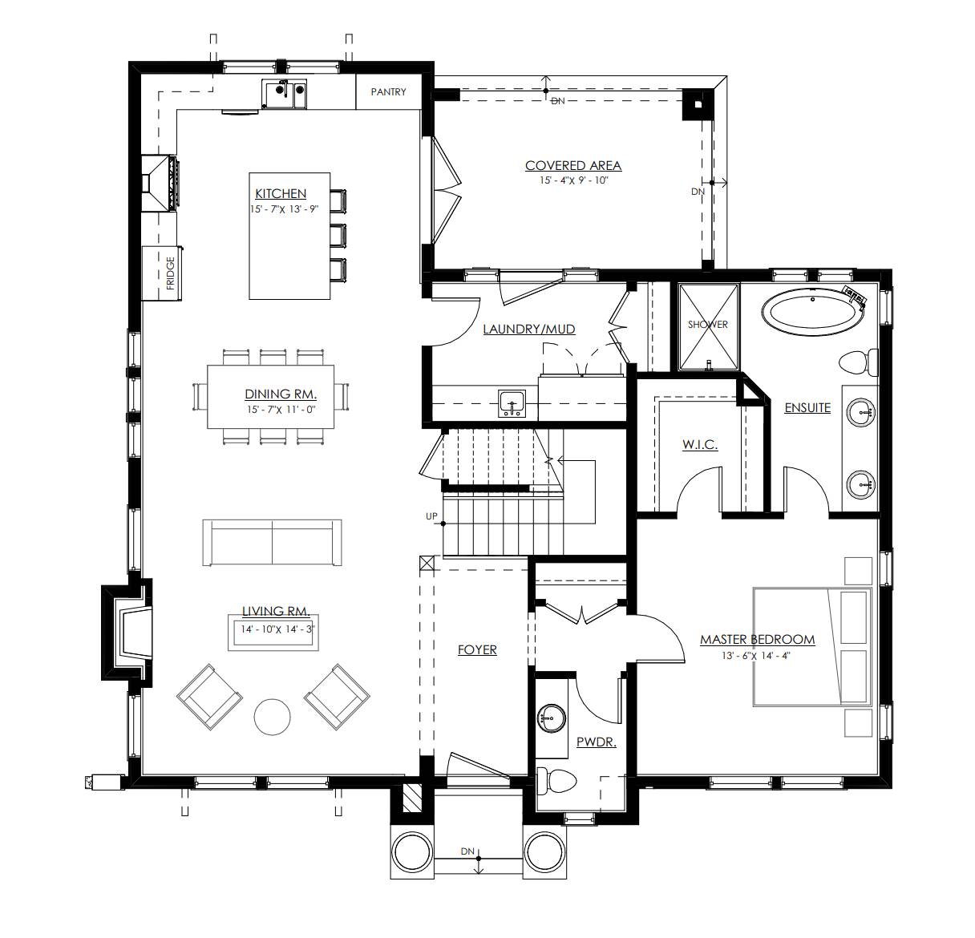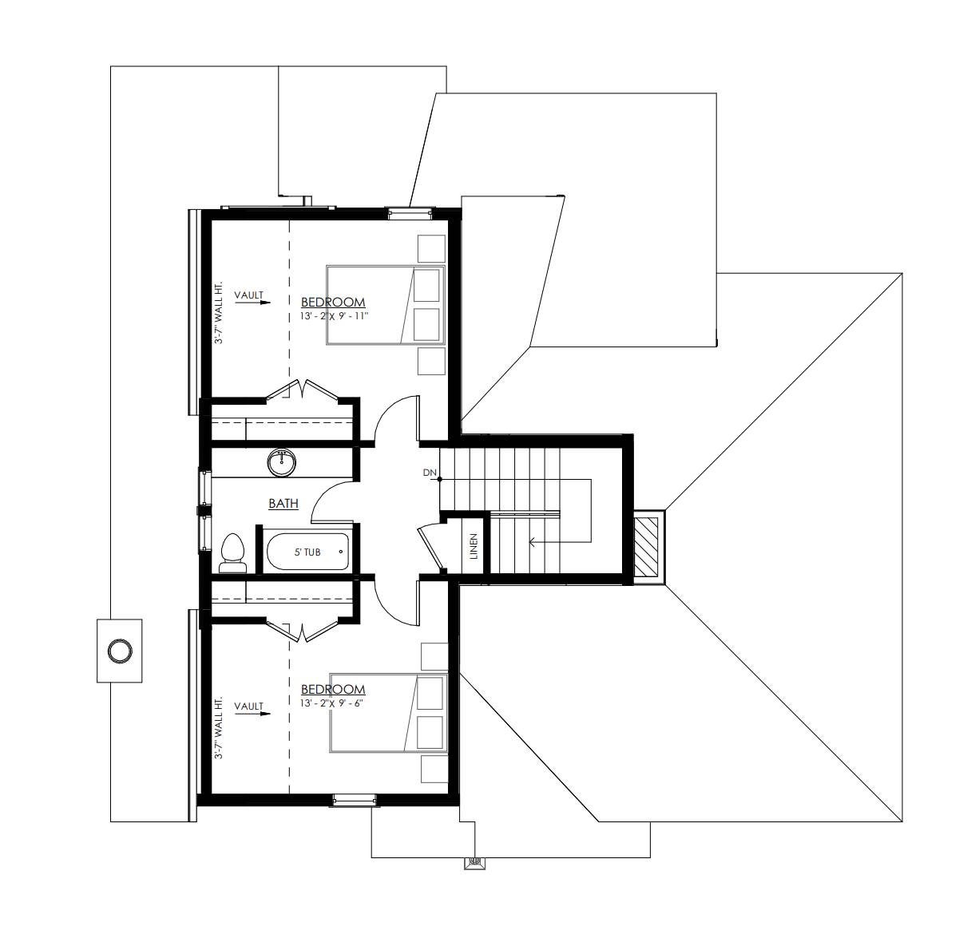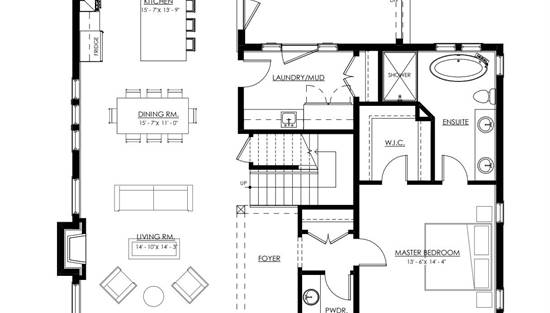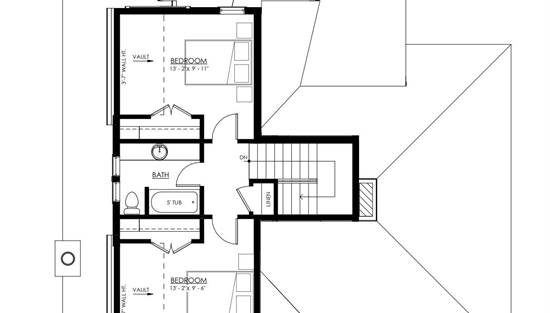- Plan Details
- |
- |
- Print Plan
- |
- Modify Plan
- |
- Reverse Plan
- |
- Cost-to-Build
- |
- View 3D
- |
- Advanced Search
About House Plan 3181:
House Plan 3181 is an amazing cottage for anybody looking for European curb appeal and a modestly sized home that checks the boxes. Inside, you'll find 1,879 square feet with three bedrooms and two-and-a-half bathrooms split on two stories. The main level includes completely open-concept living with a fireplace and an island kitchen, the primary bedroom suite, the laundry/mudroom, and the powder room. Head up the central U-shaped staircase to find two more bedrooms and a hall bath to share. All this comes wrapped up in an adorable exterior with hipped rooflines, sharp gables, and mixed brick and stucco siding for a traditional look!
Plan Details
Key Features
Arches
Covered Front Porch
Covered Rear Porch
Double Vanity Sink
Fireplace
Foyer
Great Room
Kitchen Island
Laundry 1st Fl
L-Shaped
Primary Bdrm Main Floor
Mud Room
None
Open Floor Plan
Pantry
Separate Tub and Shower
Split Bedrooms
Suited for corner lot
Walk-in Closet
Build Beautiful With Our Trusted Brands
Our Guarantees
- Only the highest quality plans
- Int’l Residential Code Compliant
- Full structural details on all plans
- Best plan price guarantee
- Free modification Estimates
- Builder-ready construction drawings
- Expert advice from leading designers
- PDFs NOW!™ plans in minutes
- 100% satisfaction guarantee
- Free Home Building Organizer
.png)
.png)
