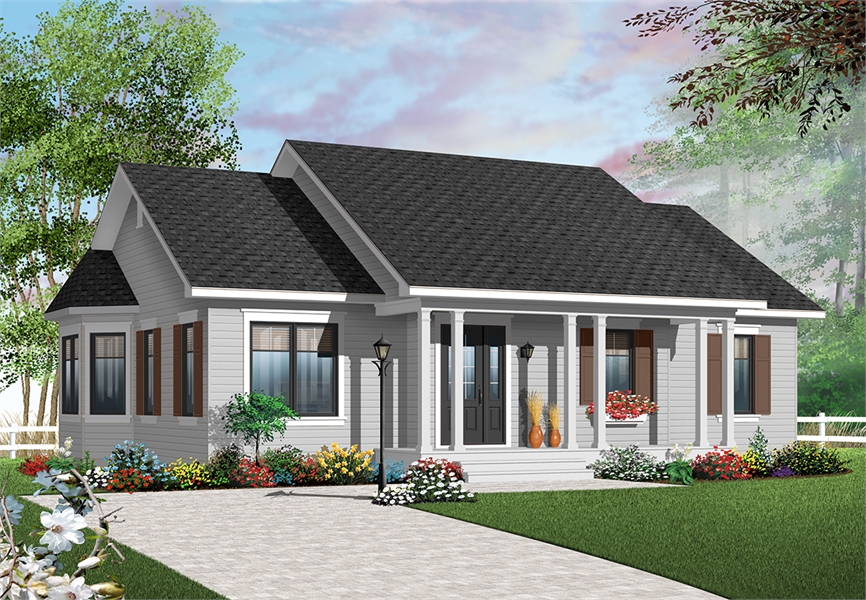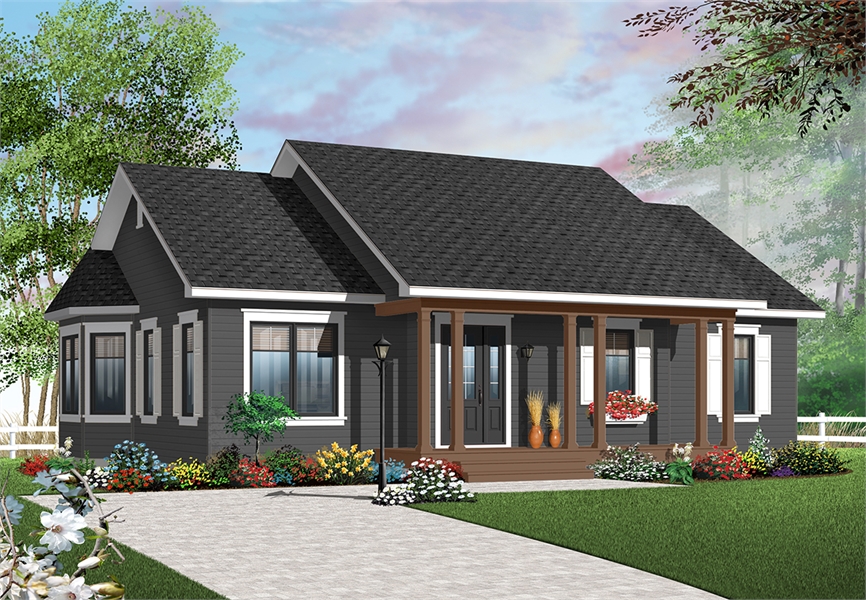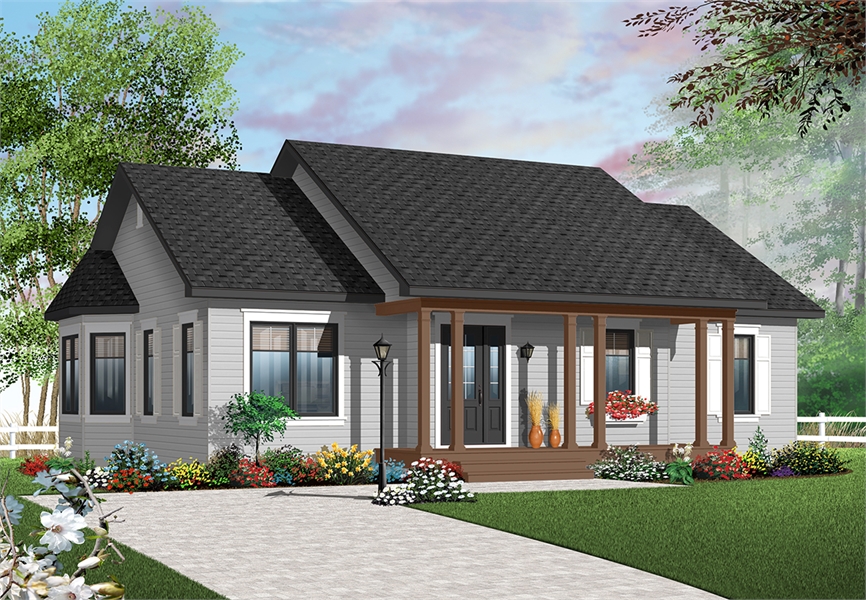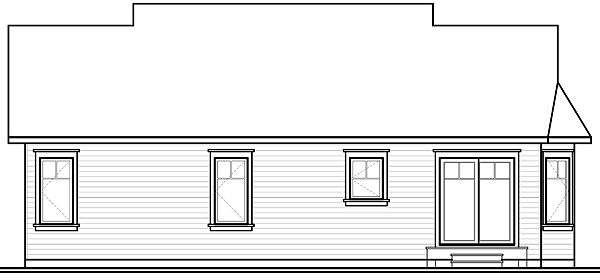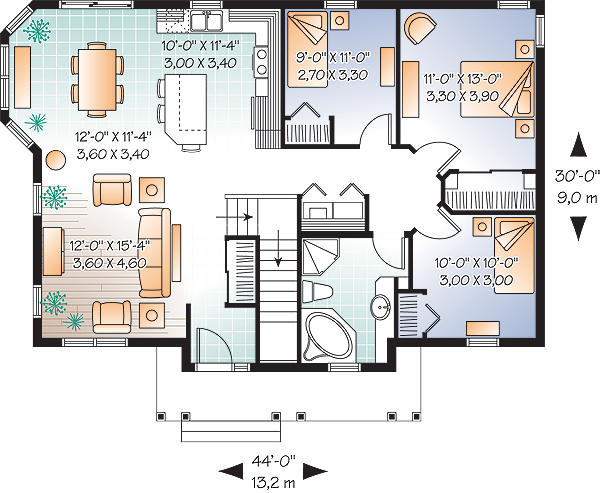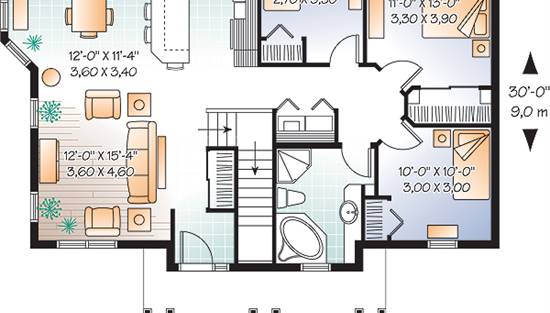- Plan Details
- |
- |
- Print Plan
- |
- Modify Plan
- |
- Reverse Plan
- |
- Cost-to-Build
- |
- View 3D
- |
- Advanced Search
About House Plan 3197:
This quaint country style plan is a great option for a small family or new couple looking to get a quality home at an affordable price. Beautiful wooden pillars accent the covered front porch perfectly, while the gentle sloping roof draws your eye to the front door and the ornately encased windows. Within the 1,218 square feet of this 3 bedroom, 1 bathroom home, you will find plenty of space, as well as a layout that has been engineered for maximum efficiency. A large foyer begins the journey inside, while a coat closet nearby is great to accommodate guests. An open, ranch style layout is featured in this home, including the spacious family room, gourmet kitchen and eat-in island, and the large dining room and its distinctive sitting area. Large windows bathe the interior in warm natural light, while a 3-sided extension off of the dining room gives it a solarium-type feeling. Past the kitchen and down the hallway, the right-hand side of the home finds all 3 bedrooms as well as a large full bathroom, complete with a garden tub and stand-up shower. A staircase downstairs reveals an unfinished basement that is packed full of storage capabilities. Consider adding a deck or patio, or even a full garage to this home to increase its functionality and to ensure that you and your family enjoy it for years to come.
Plan Details
Key Features
Basement
Covered Front Porch
Crawlspace
Dining Room
Family Room
Front Porch
Kitchen Island
Laundry 1st Fl
Primary Bdrm Main Floor
None
Open Floor Plan
Slab
Build Beautiful With Our Trusted Brands
Our Guarantees
- Only the highest quality plans
- Int’l Residential Code Compliant
- Full structural details on all plans
- Best plan price guarantee
- Free modification Estimates
- Builder-ready construction drawings
- Expert advice from leading designers
- PDFs NOW!™ plans in minutes
- 100% satisfaction guarantee
- Free Home Building Organizer
.png)
.png)
