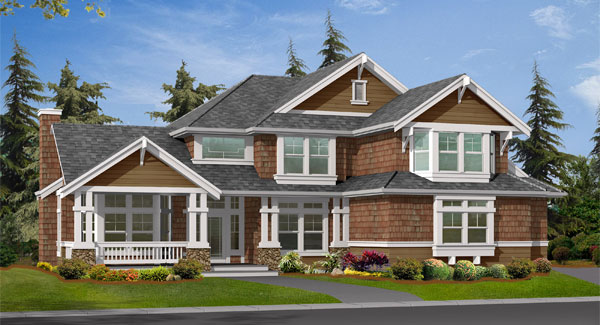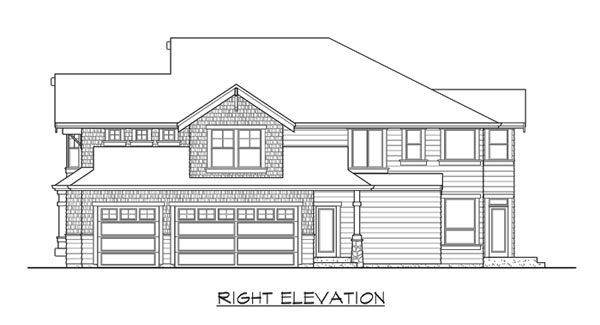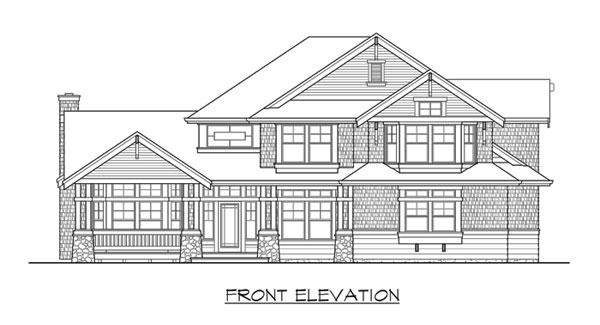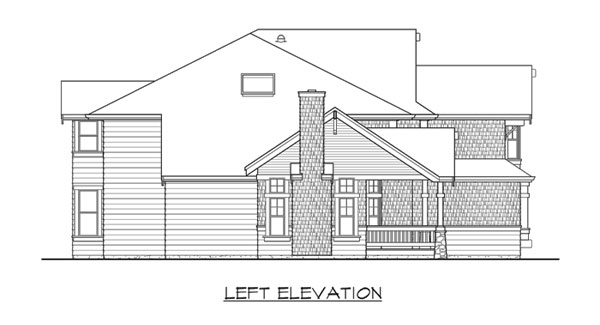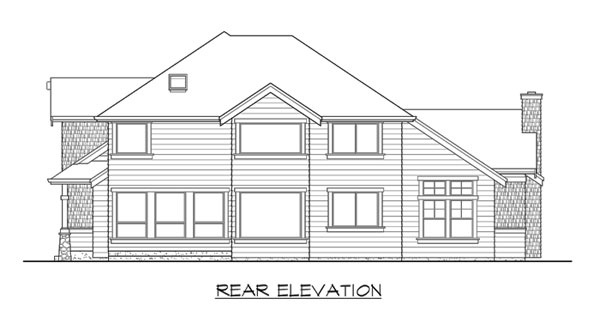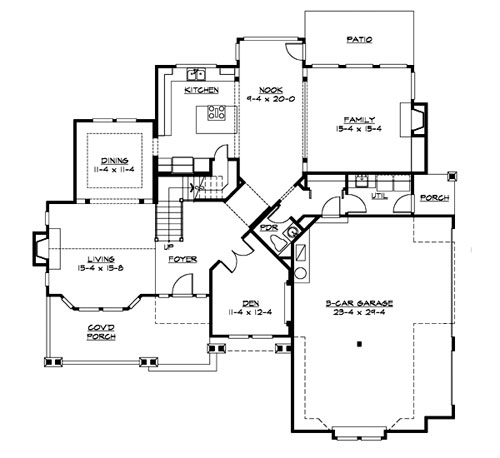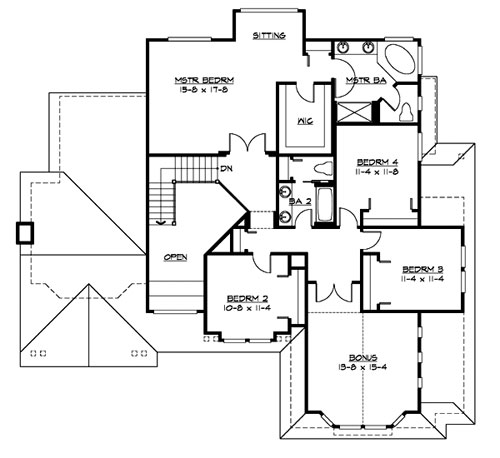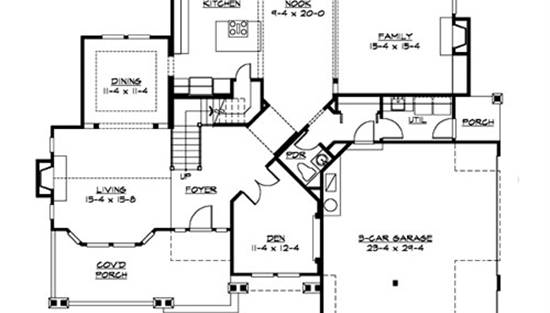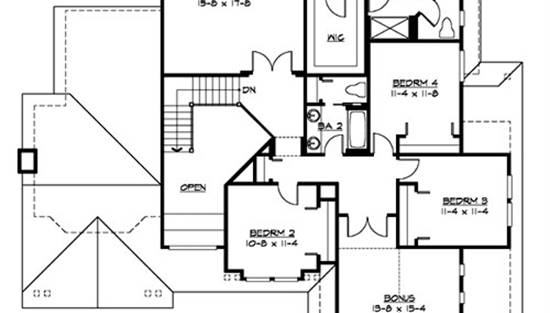- Plan Details
- |
- |
- Print Plan
- |
- Modify Plan
- |
- Reverse Plan
- |
- Cost-to-Build
- |
- View 3D
- |
- Advanced Search
About House Plan 3222:
With its welcoming front porch and elegant rooflines, the Cascadia offers a striking example of current Craftsman design. Rustic shingles and rugged stone create a dynamic contrast with brilliant white-trimmed gables, bays and brackets. The plan features a large, vaulted living room and a tray-ceiling dining room, with a large work-at-home den off the dramatic 2-story foyer. The island kitchen and expandable nook open to the large family room. Upstairs, a grand master suite, three secondary bedrooms, a compartmented bath and a vaulted bonus room complete the layout.
Plan Details
Key Features
2 Story Volume
Attached
Bonus Room
Covered Front Porch
Crawlspace
Dining Room
Double Vanity Sink
Family Room
Fireplace
Formal LR
Foyer
Front Porch
Kitchen Island
Laundry 1st Fl
Library/Media Rm
Primary Bdrm Upstairs
Nook / Breakfast Area
Open Floor Plan
Separate Tub and Shower
Side-entry
Sitting Area
Vaulted Ceilings
Walk-in Closet
Walk-in Pantry
Build Beautiful With Our Trusted Brands
Our Guarantees
- Only the highest quality plans
- Int’l Residential Code Compliant
- Full structural details on all plans
- Best plan price guarantee
- Free modification Estimates
- Builder-ready construction drawings
- Expert advice from leading designers
- PDFs NOW!™ plans in minutes
- 100% satisfaction guarantee
- Free Home Building Organizer
.png)
.png)
