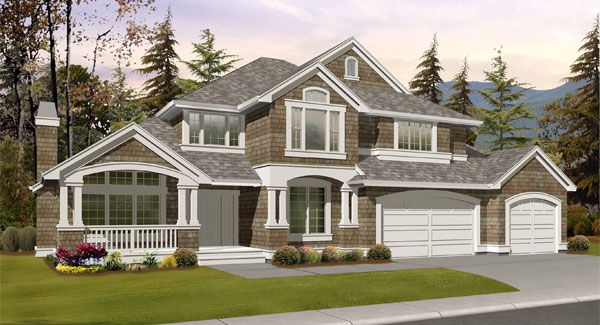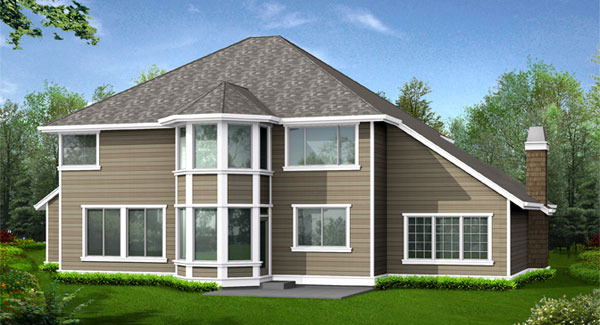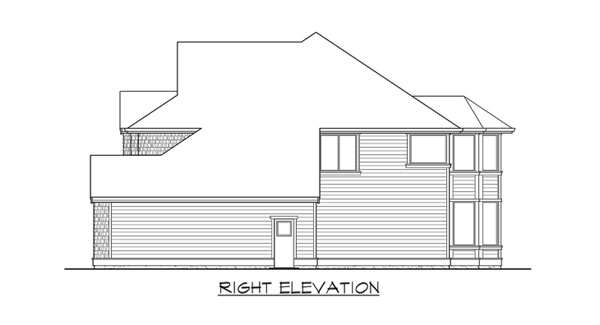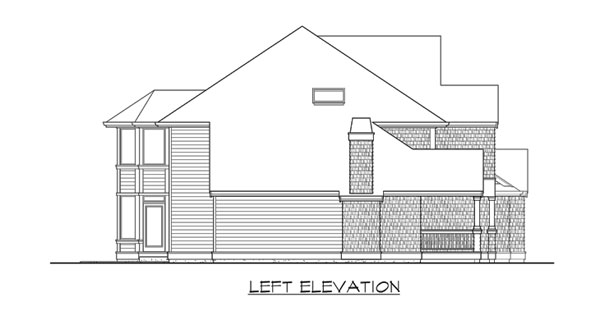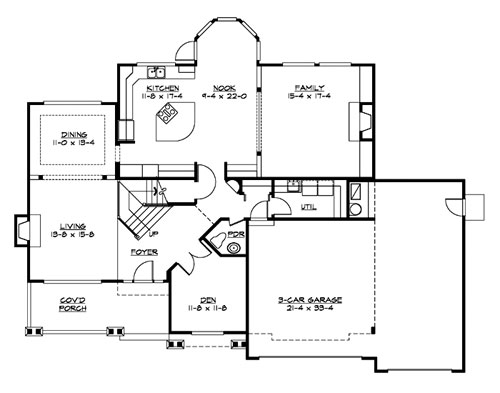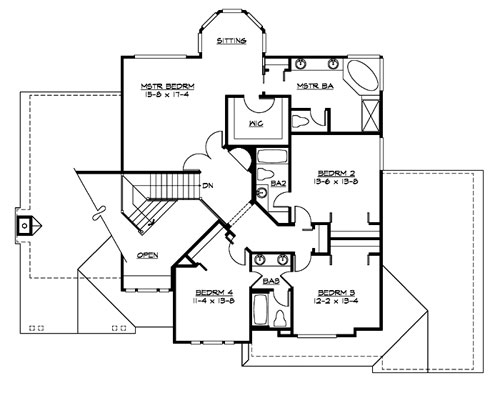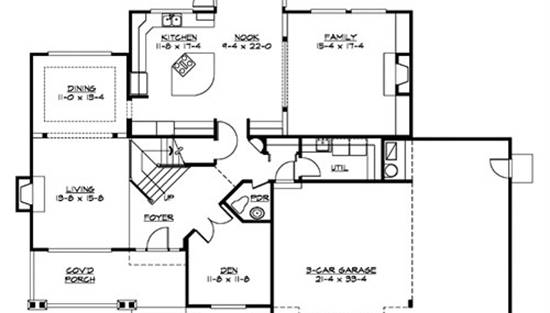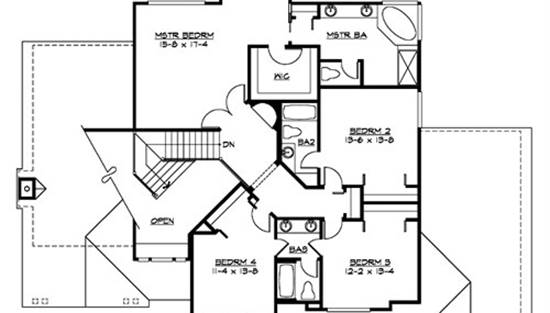- Plan Details
- |
- |
- Print Plan
- |
- Modify Plan
- |
- Reverse Plan
- |
- Cost-to-Build
- |
- View 3D
- |
- Advanced Search
About House Plan 3223:
Terrific curb appeal combined with a family-friendly floor plan make the Trillium Lane one of the designers most popular plans. The graceful arched gables and traditional craftsman trim details create a delightful composition. The dramatic double-height foyer beautifully displays the unique angled stair, while efficient circulation allows for generously sized rooms, including the oversize island kitchen, nook and family room. The grand master suite offers an octagonal sitting area, large walk-in closet, and a spacious master bath. A guest bedroom with ensuite bath and two additional bedrooms with a Jack-and-Jill bath complete the upper floor.
Plan Details
Key Features
2 Story Volume
Attached
Covered Front Porch
Crawlspace
Dining Room
Double Vanity Sink
Family Room
Fireplace
Formal LR
Foyer
Front Porch
Front-entry
Kitchen Island
Laundry 1st Fl
Library/Media Rm
Primary Bdrm Upstairs
Nook / Breakfast Area
Open Floor Plan
Separate Tub and Shower
Sitting Area
Vaulted Ceilings
Walk-in Closet
Build Beautiful With Our Trusted Brands
Our Guarantees
- Only the highest quality plans
- Int’l Residential Code Compliant
- Full structural details on all plans
- Best plan price guarantee
- Free modification Estimates
- Builder-ready construction drawings
- Expert advice from leading designers
- PDFs NOW!™ plans in minutes
- 100% satisfaction guarantee
- Free Home Building Organizer
