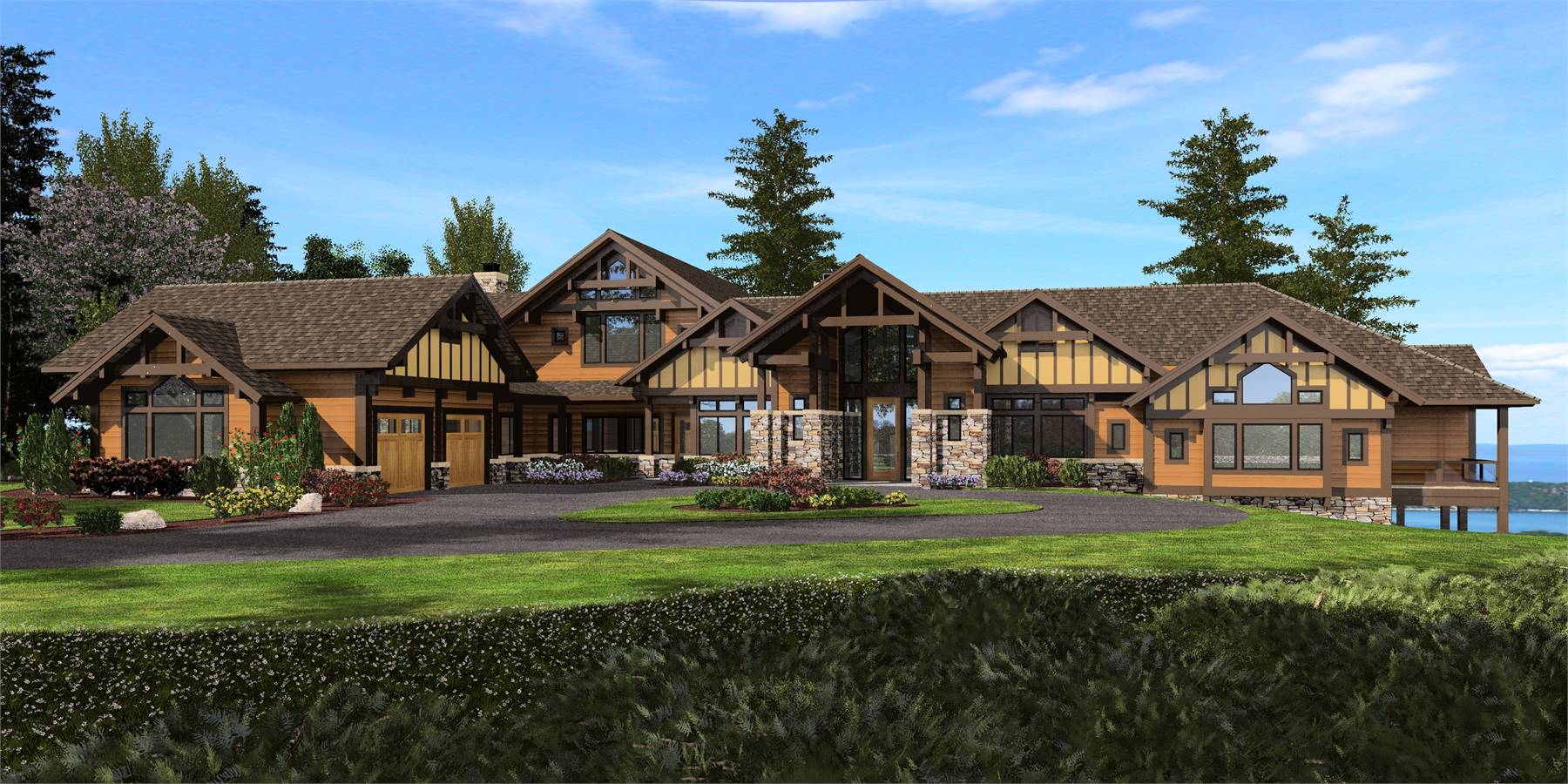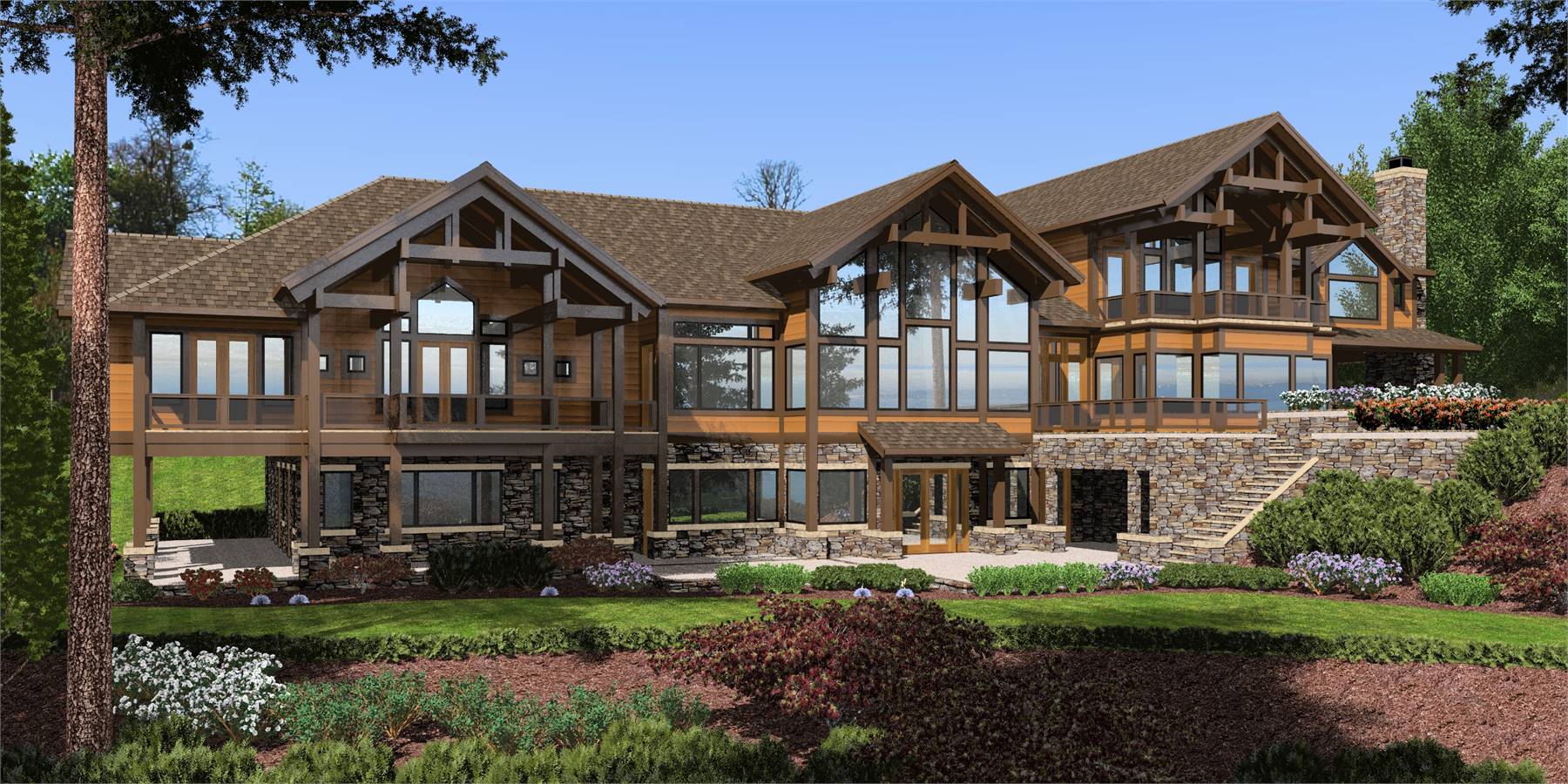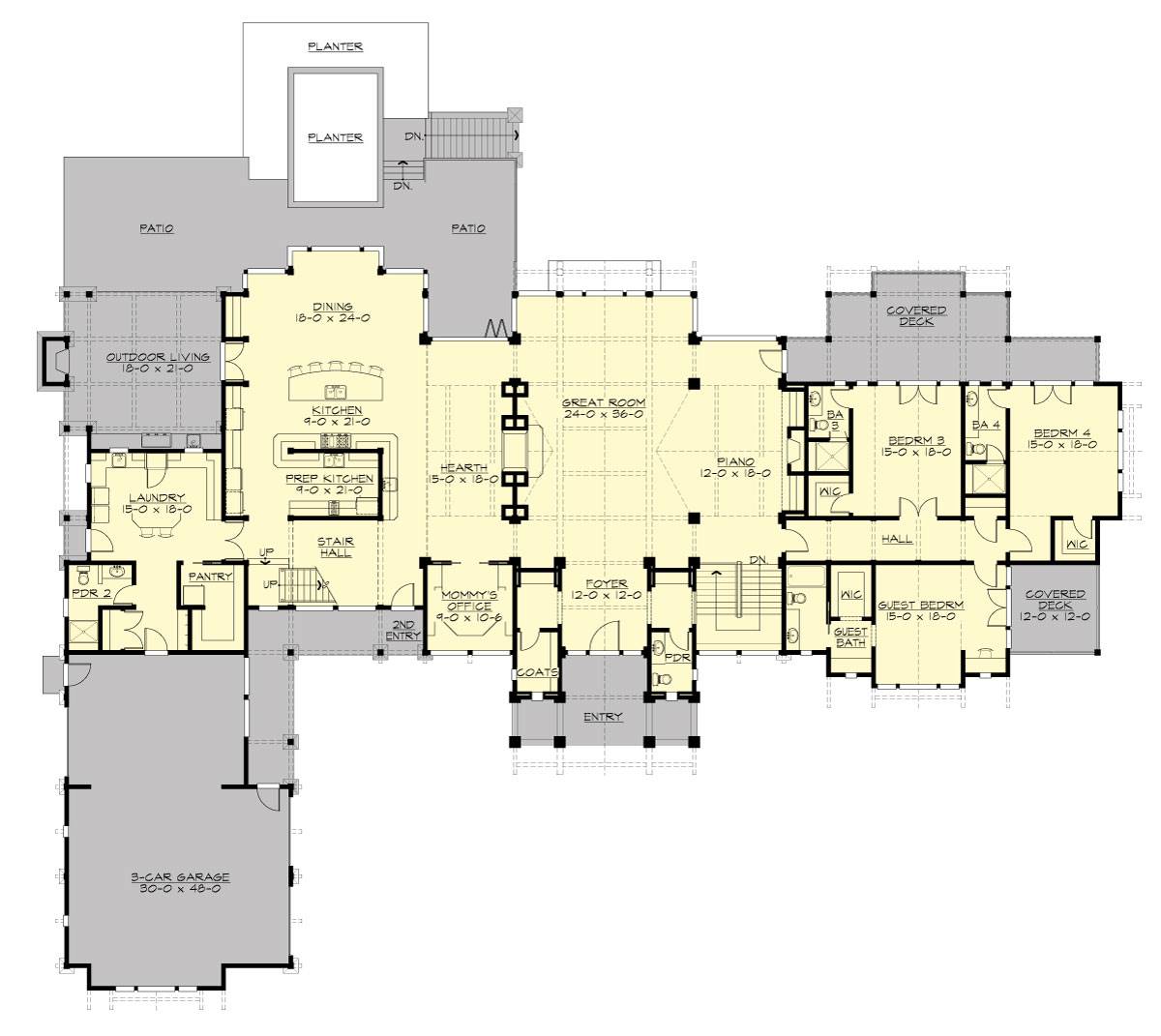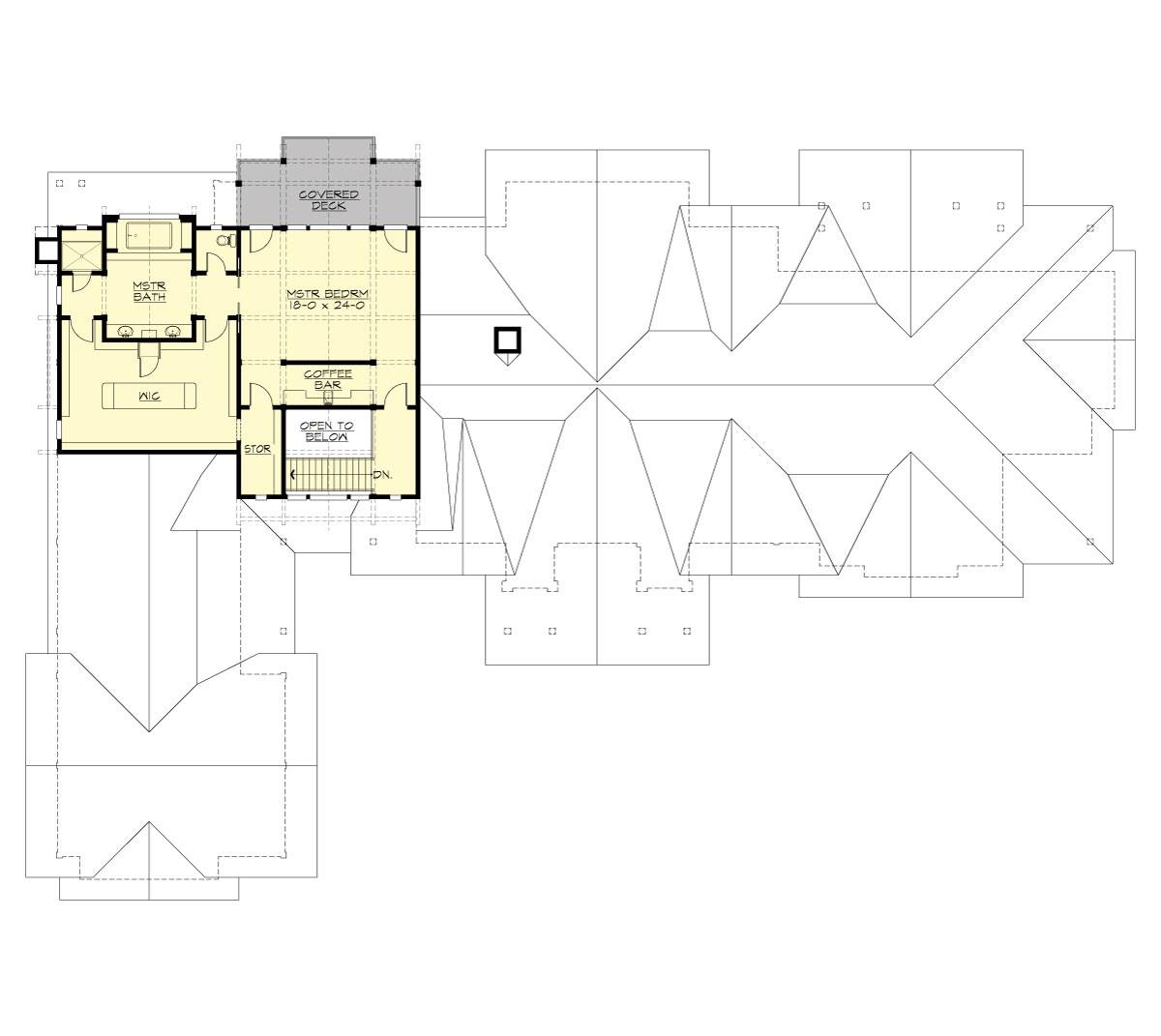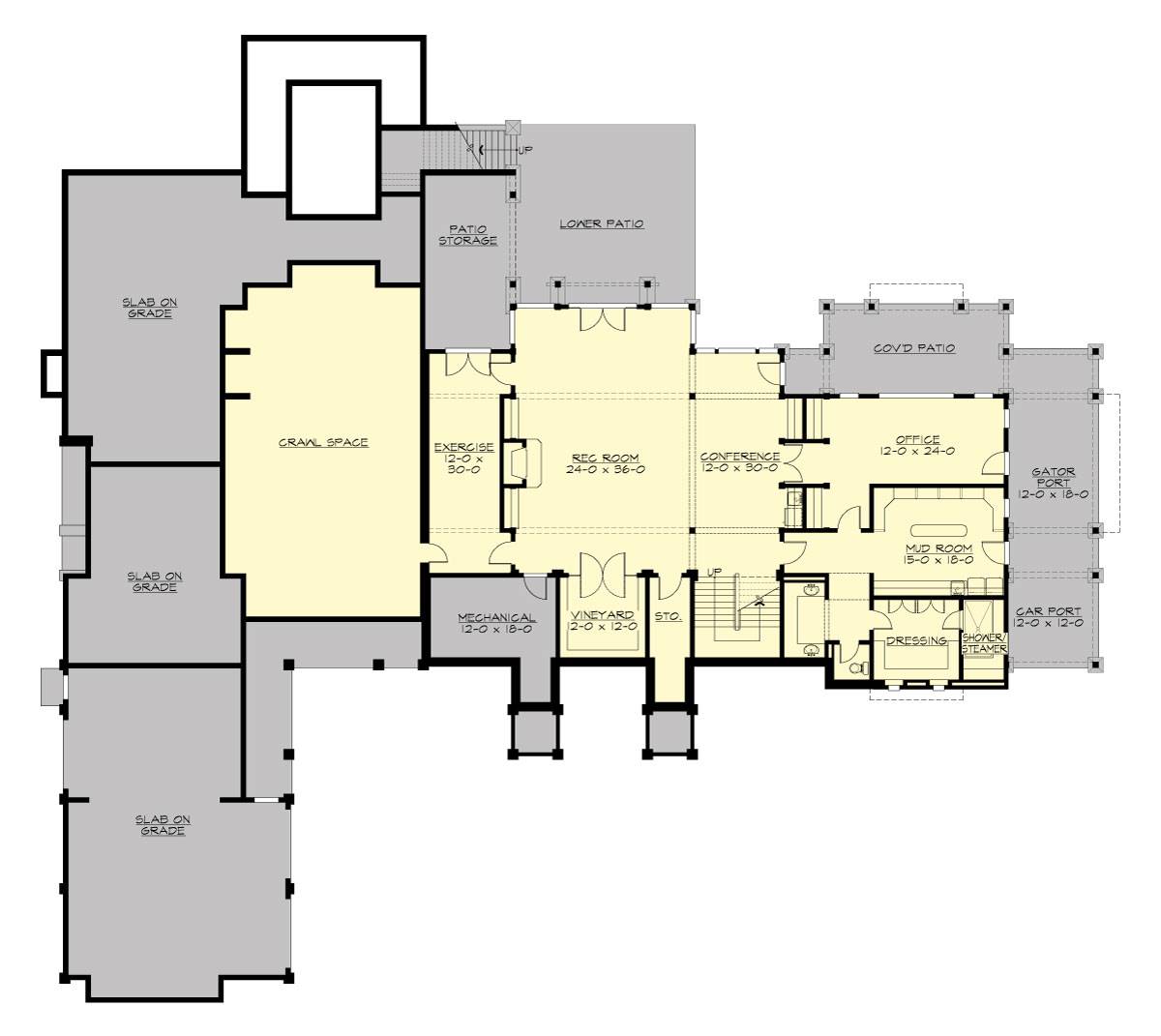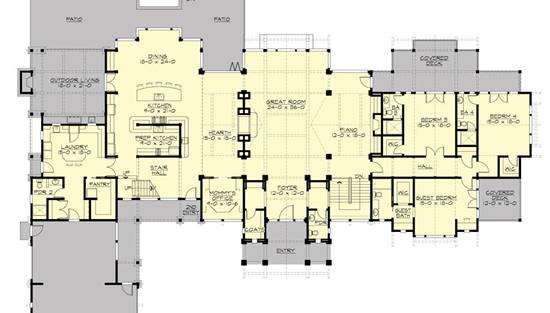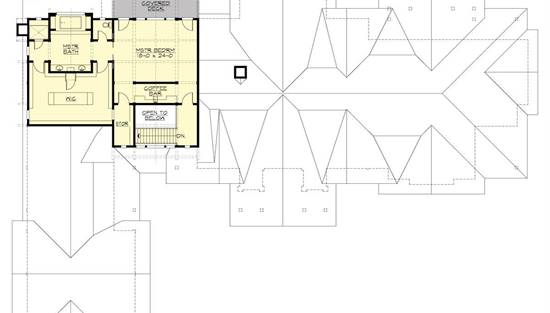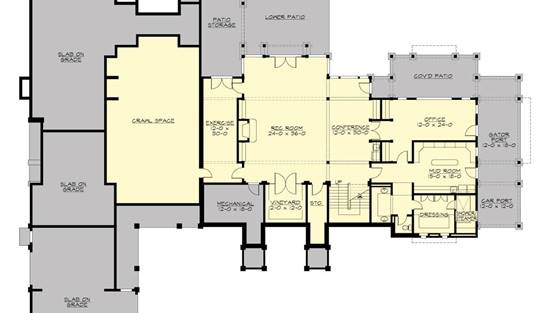- Plan Details
- |
- |
- Print Plan
- |
- Modify Plan
- |
- Reverse Plan
- |
- Cost-to-Build
- |
- View 3D
- |
- Advanced Search
About House Plan 3233:
A spectacular estate designed for a waterfront view lot, the Havenhawk has been carefully designed to provide a luxurious expression of an active family lifestyle. Its solid stone foundation, heavy timber structure, and elegant, sweeping rooflines evoke feelings of strength and serenity. The plan is organized around impressive spatial volumes and grand views, but always with attention to creating warmth and intimacy for its residents. The main entry centers on the spectacular vaulted great room, with its massive see-through fireplace and piano bay. The far end of the main floor holds a guest suite with private deck and two secondary bedrooms with ensuite baths, walk-in closets and covered view decks. Opposite the great room lie the intimate hearth room, grand chefs kitchen and prep kitchen, family dining room, covered outdoor living/BBQ porch, island laundry, walk-in pantry, and a 3-car garage that will make your sports cars purr. A private stairway leads upstairs, an aerie fully occupied by the grand master suite, with coffee bar, covered view deck, luxury five-fixture bath, and decadent walk-in closet and dressing room. The walkout basement contains work and play spaces, including a grand recreation room, exercise room, conference room, office, wine cellar, storage and mechanical space, covered decks, patios and terraces. Befitting a house designed for an active waterfront lifestyle, the lower level also provides a mudroom, dressing room and covered parking for recreational ATVs and watercraft. The Havenhawk is a tour de force of naturally elegant and luxurious design, providing supreme comfort, convenience and
Plan Details
Key Features
2 Story Volume
Attached
Butler's Pantry
Covered Rear Porch
Daylight Basement
Deck
Dining Room
Double Vanity Sink
Exercise Room
Fireplace
Foyer
Great Room
Guest Suite
Home Office
Kitchen Island
Laundry 1st Fl
Laundry 2nd Fl
Library/Media Rm
Primary Bdrm Upstairs
Mud Room
Nook / Breakfast Area
Peninsula / Eating Bar
Rear Porch
Rec Room
Separate Tub and Shower
Side-entry
Storage Space
Suited for sloping lot
Unfinished Space
Vaulted Ceilings
Walk-in Closet
Walk-in Pantry
Workshop
Build Beautiful With Our Trusted Brands
Our Guarantees
- Only the highest quality plans
- Int’l Residential Code Compliant
- Full structural details on all plans
- Best plan price guarantee
- Free modification Estimates
- Builder-ready construction drawings
- Expert advice from leading designers
- PDFs NOW!™ plans in minutes
- 100% satisfaction guarantee
- Free Home Building Organizer
