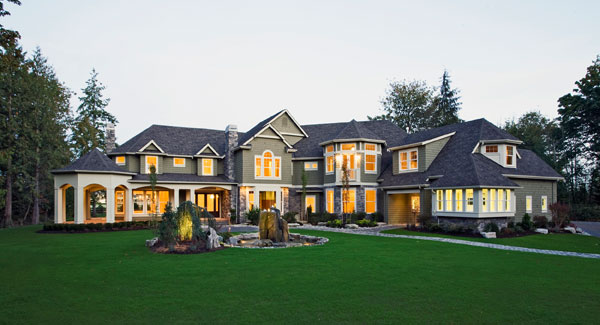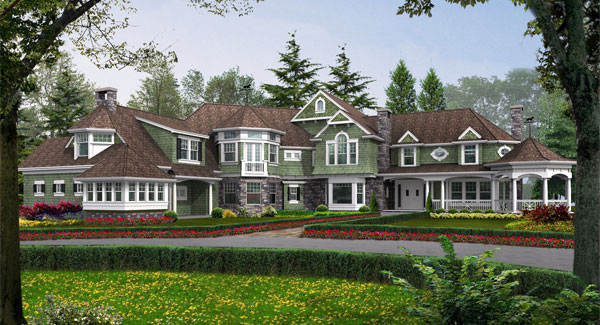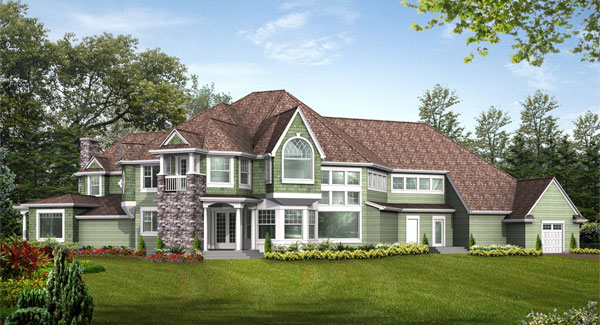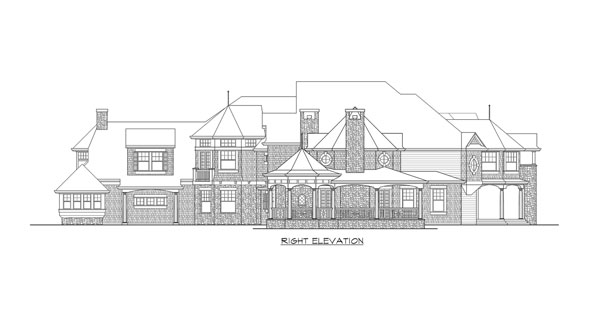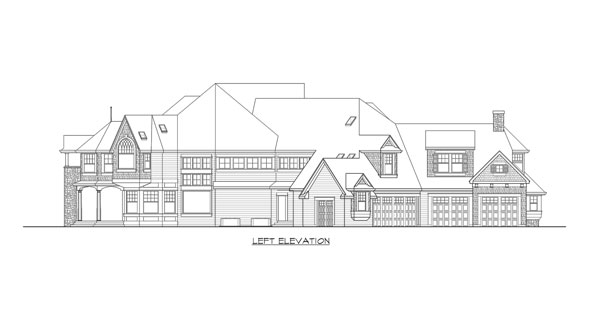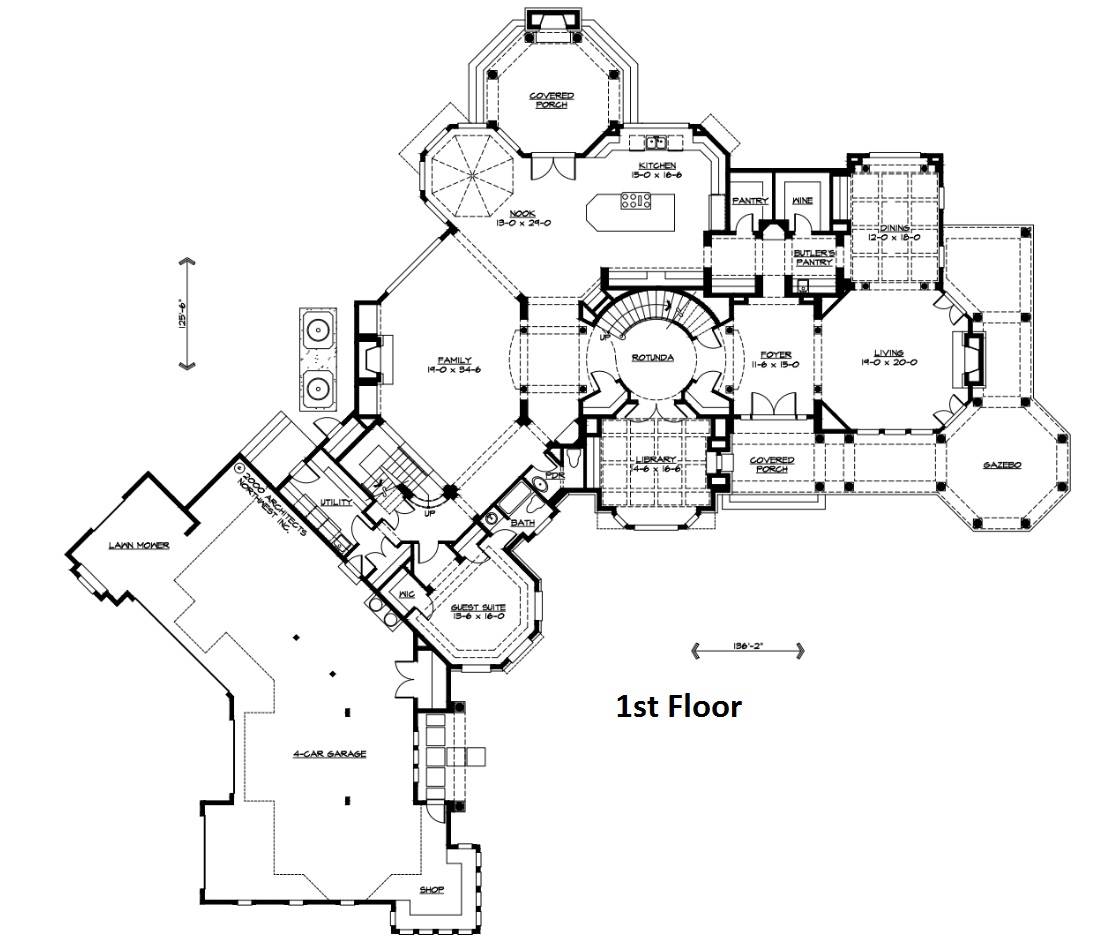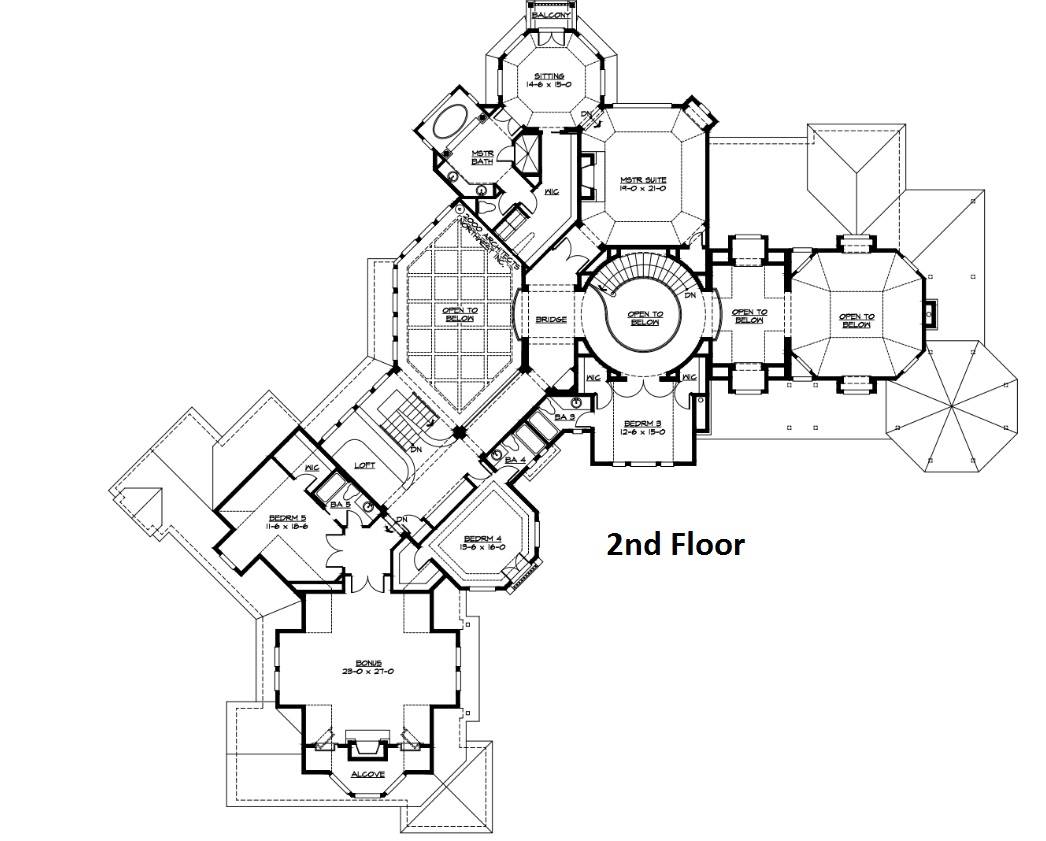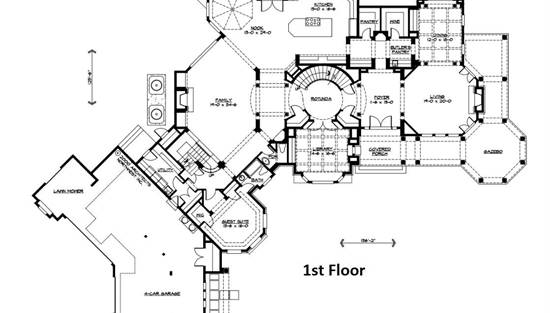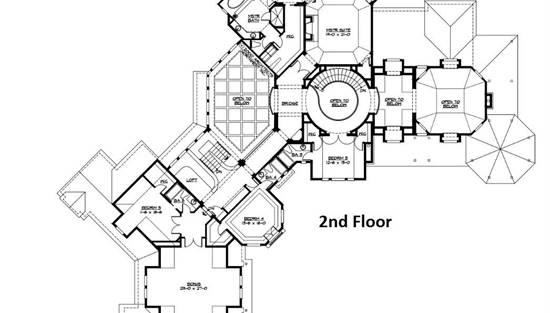- Plan Details
- |
- |
- Print Plan
- |
- Modify Plan
- |
- Reverse Plan
- |
- Cost-to-Build
- |
- View 3D
- |
- Advanced Search
About House Plan 3234:
This magnificent estate home evokes the impressive majesty of the Blue Ridge Mountains. Distinguished by a graceful front porch with a romantic gazebo, the main entry leads into a double-height foyer with a balcony overlook from the hall above. The extra-height formal living room and the intimate, beamed dining room are located to the right, while a strong cross-axis leads through the curving stair rotunda with its formal library, to the immense 2-story family room with its rows of clerestory windows, open second stair, adjacent octagonal nook, grand island kitchen, and BBQ/dining porch. A powder room, bedroom with ensuite bath, large laundry/mud room, and enormous four-car garage with yard storage and shop complete the main floor. Upstairs, a dramatic balcony hallway connects the stairwells astride the 2-story family room, accessing the grand vaulted master suite with its octagonal sitting room, spectacular master bath and huge walk-in closet. Three large secondary bedrooms with ensuite baths, an open computer loft, and a gigantic bonus room with a fireplace and a play alcove secreted behind hinged bookshelves complete the upper floor. The Shenandoahs rare combination of luxury, drama, romance and whimsy creates a wonderful sense of home.
Plan Details
Key Features
2 Story Volume
Attached
Bonus Room
Butler's Pantry
Covered Front Porch
Covered Rear Porch
Crawlspace
Dining Room
Double Vanity Sink
Family Room
Fireplace
Formal LR
Foyer
Front Porch
Guest Suite
Kitchen Island
Laundry 1st Fl
Library/Media Rm
Loft / Balcony
Primary Bdrm Upstairs
Nook / Breakfast Area
Rear Porch
Separate Tub and Shower
Side-entry
Sitting Area
Storage Space
Suited for view lot
Vaulted Ceilings
Walk-in Closet
Walk-in Pantry
Wine Cellar
Workshop
Wraparound Porch
Build Beautiful With Our Trusted Brands
Our Guarantees
- Only the highest quality plans
- Int’l Residential Code Compliant
- Full structural details on all plans
- Best plan price guarantee
- Free modification Estimates
- Builder-ready construction drawings
- Expert advice from leading designers
- PDFs NOW!™ plans in minutes
- 100% satisfaction guarantee
- Free Home Building Organizer
.png)
.png)
