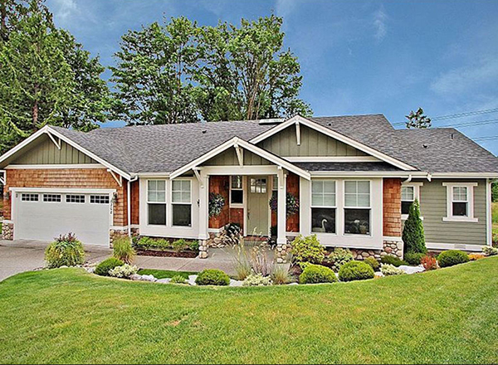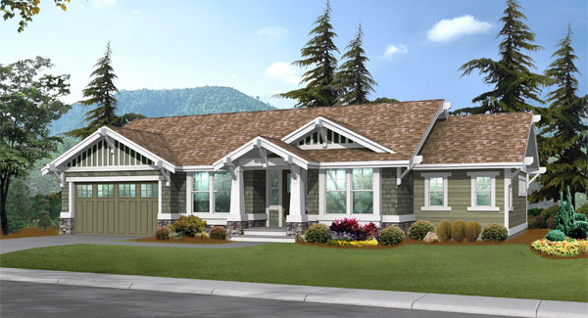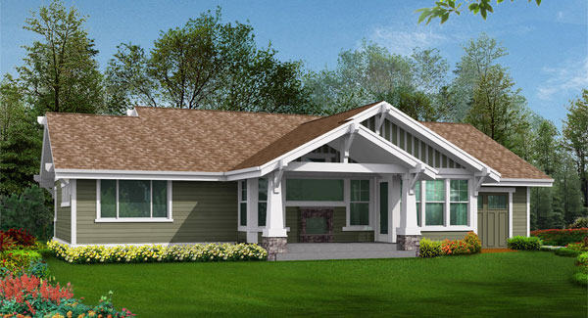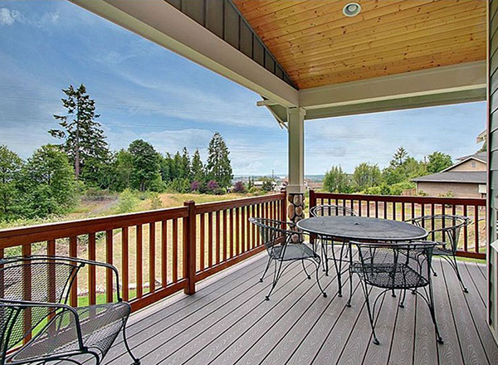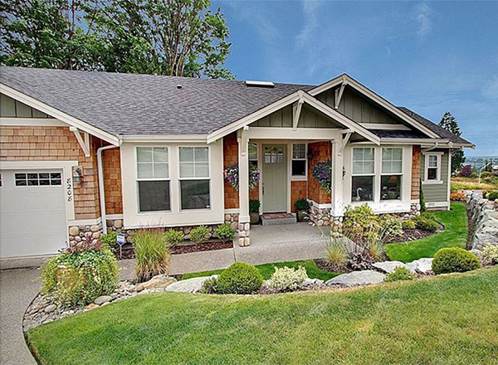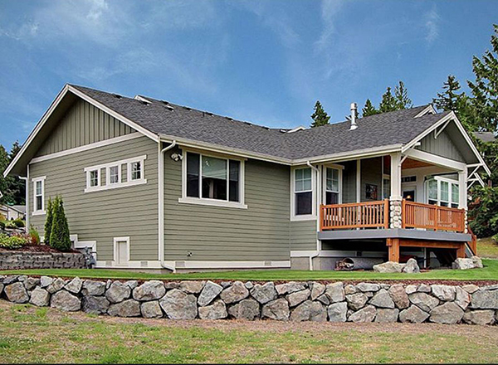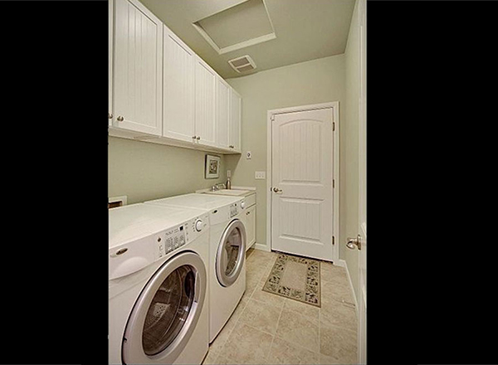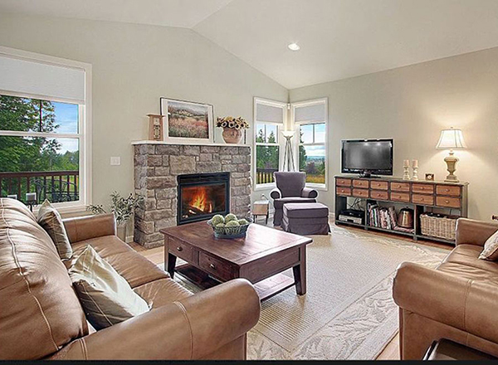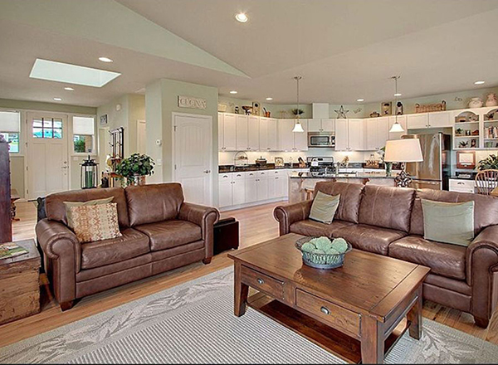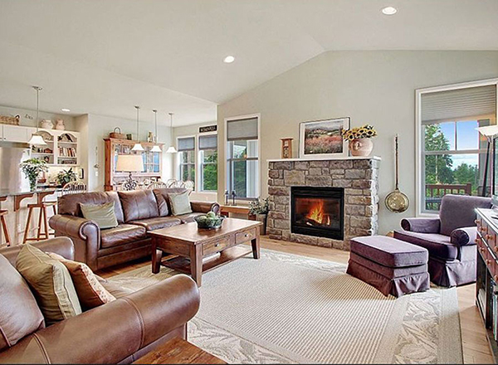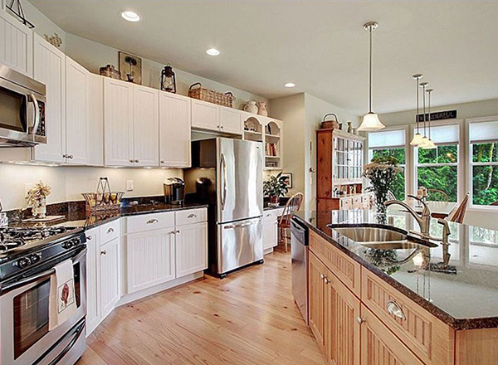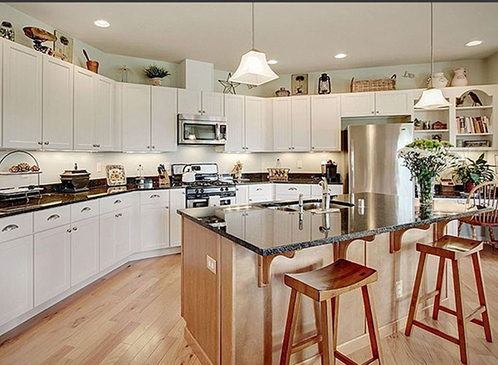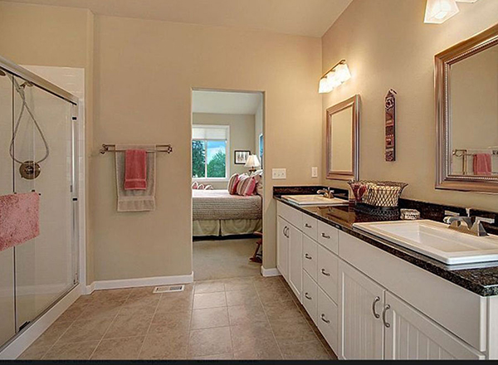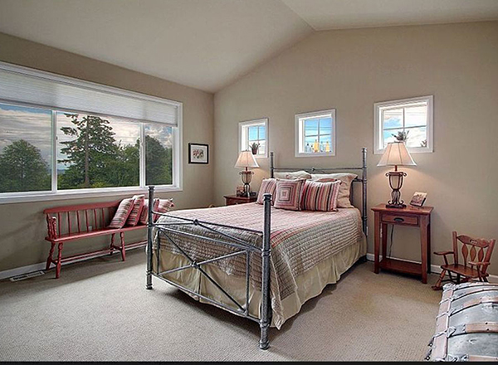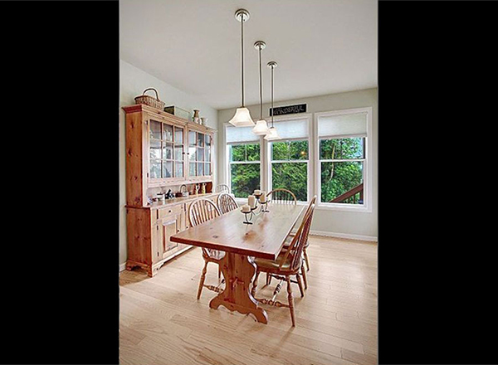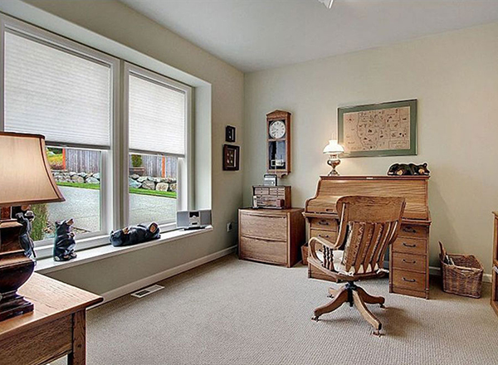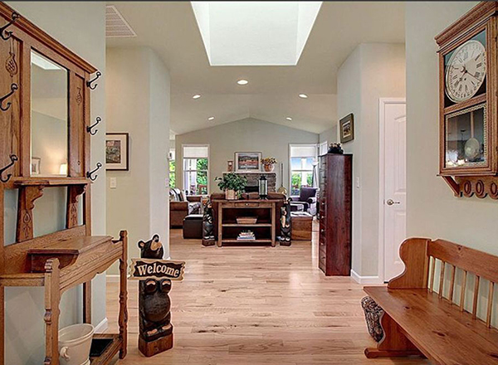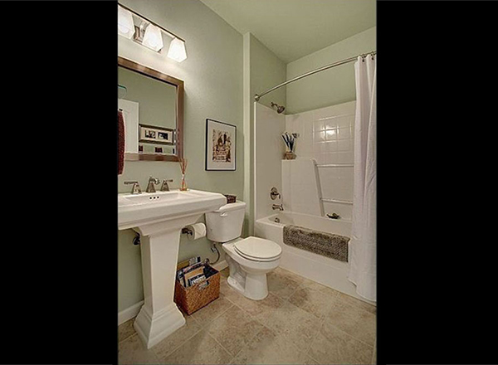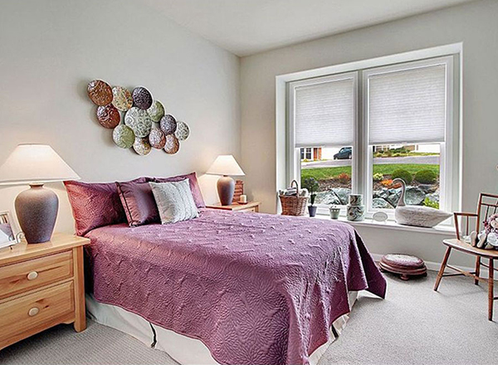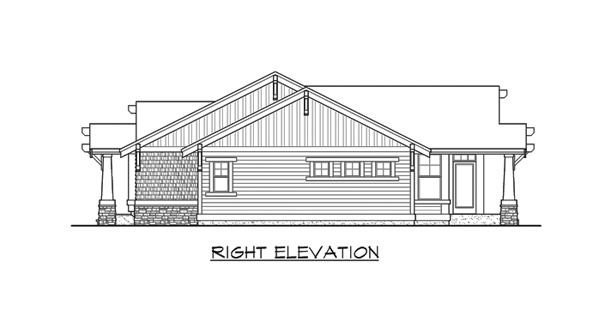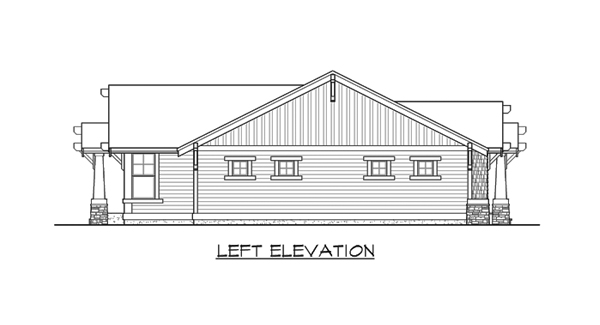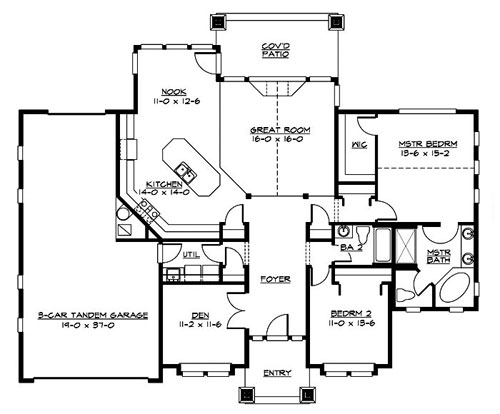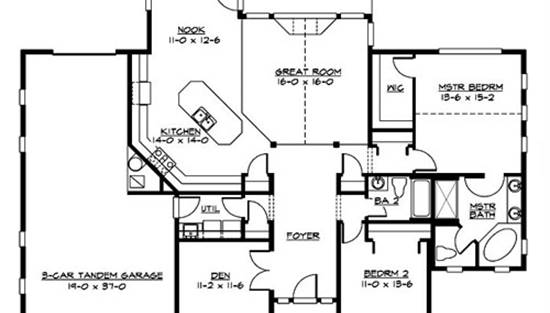- Plan Details
- |
- |
- Print Plan
- |
- Modify Plan
- |
- Reverse Plan
- |
- Cost-to-Build
- |
- View 3D
- |
- Advanced Search
About House Plan 3242:
With a focus on seamlessly linking indoor and outdoor living spaces, the Stoneridge creates a free-flowing, open floor plan that beautifully serves contemporary lifestyles. From its elegant facade, decorated with contrast trim, shingles and stone, the open-framed front porch enters into a dramatic central axis that aligns with the ridge of the vaulted great room, and continues through the 2-way fireplace to the beamed and bracketed rear BBQ porch. The great room, nook and oversize island kitchen combine to form a comfortably grand family living space. The secluded master suite features a vaulted ceiling, luxury bath and walk-in closet. A second bedroom and bathroom, work-at-home den, laundry room, and lots of storage complete this carefully considered Craftsman gem.
Plan Details
Key Features
Attached
Covered Rear Porch
Crawlspace
Double Vanity Sink
Fireplace
Foyer
Front-entry
Great Room
Kitchen Island
Laundry 1st Fl
Library/Media Rm
Primary Bdrm Main Floor
Nook / Breakfast Area
Open Floor Plan
Rear Porch
Separate Tub and Shower
Split Bedrooms
Tandem
Vaulted Ceilings
Walk-in Closet
Build Beautiful With Our Trusted Brands
Our Guarantees
- Only the highest quality plans
- Int’l Residential Code Compliant
- Full structural details on all plans
- Best plan price guarantee
- Free modification Estimates
- Builder-ready construction drawings
- Expert advice from leading designers
- PDFs NOW!™ plans in minutes
- 100% satisfaction guarantee
- Free Home Building Organizer
.png)
.png)
