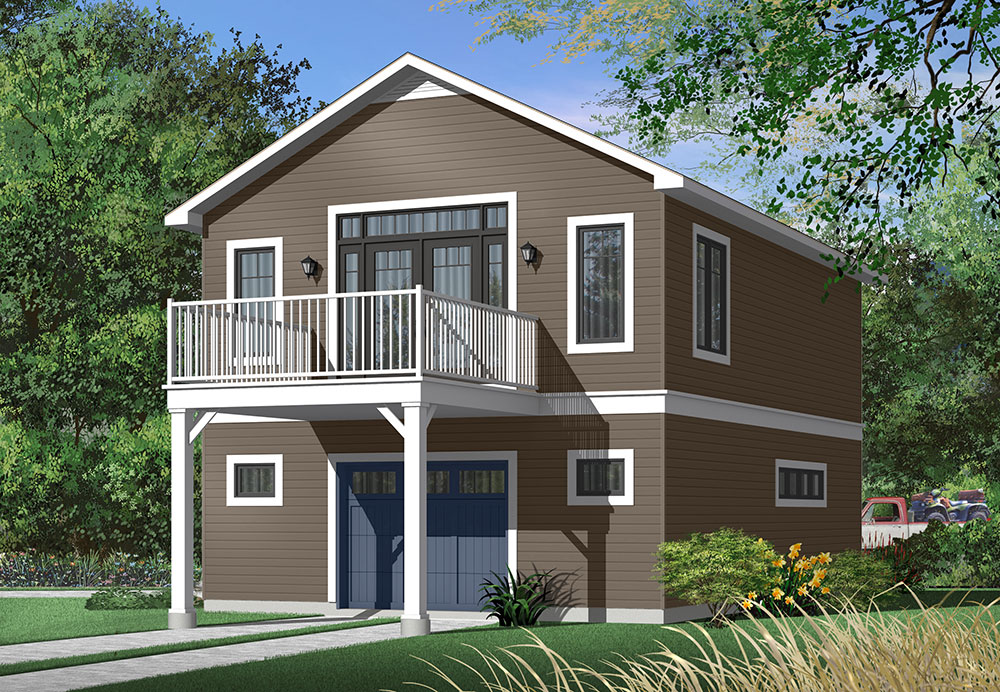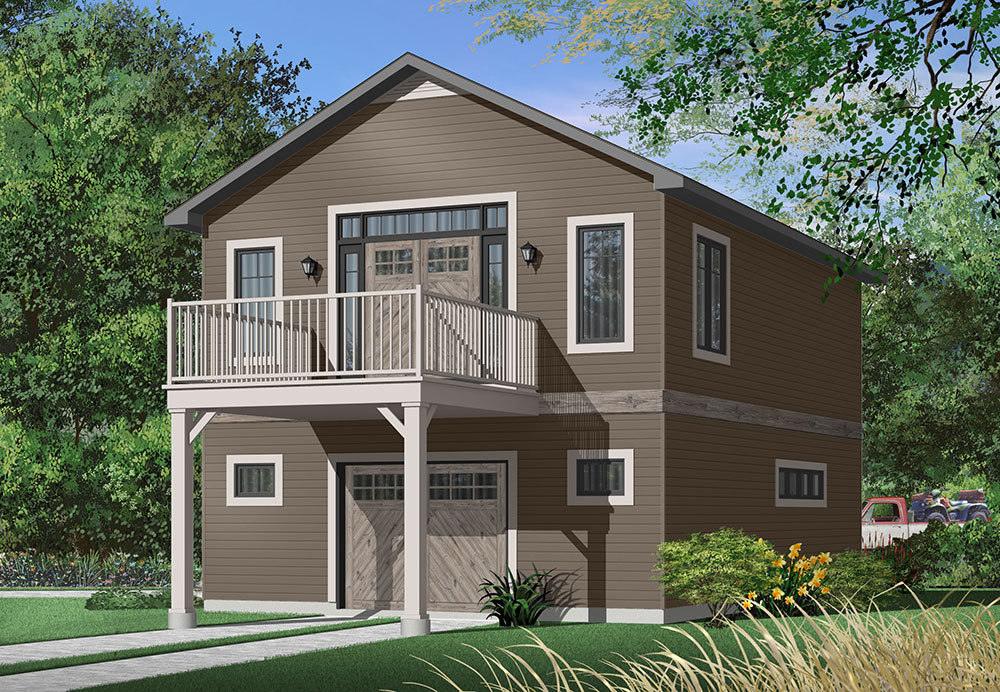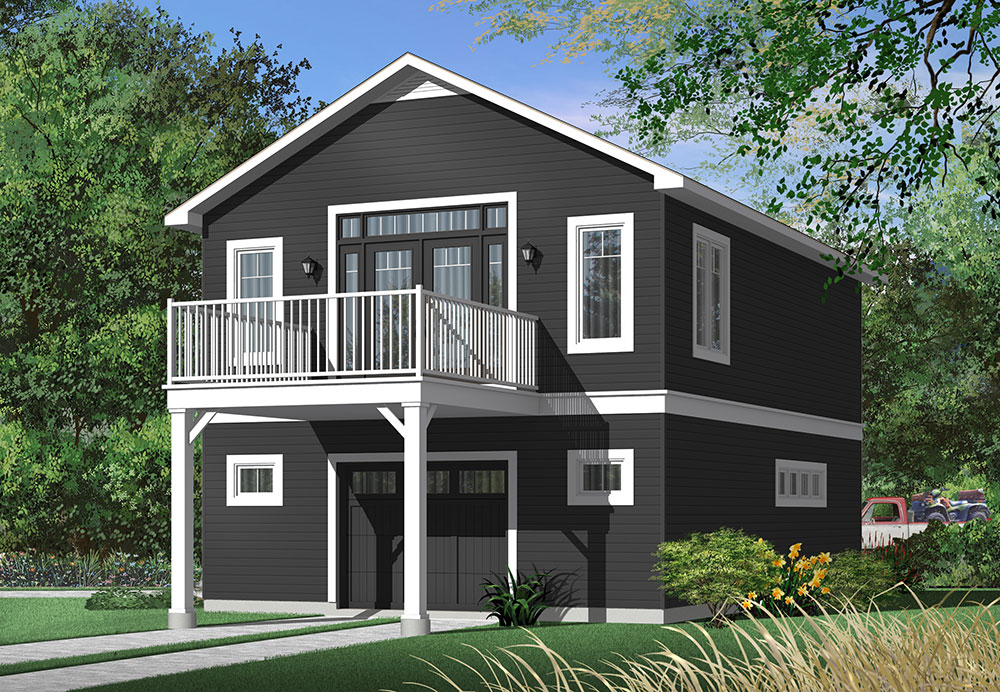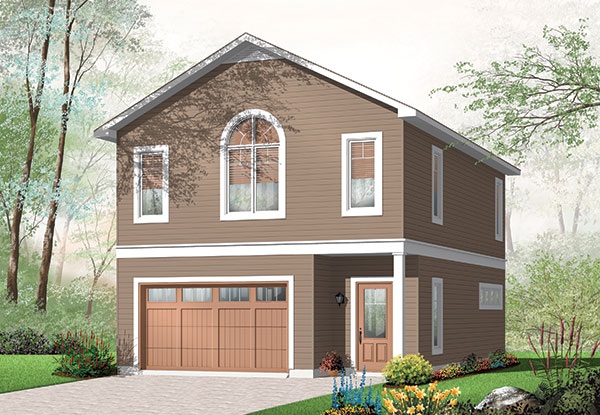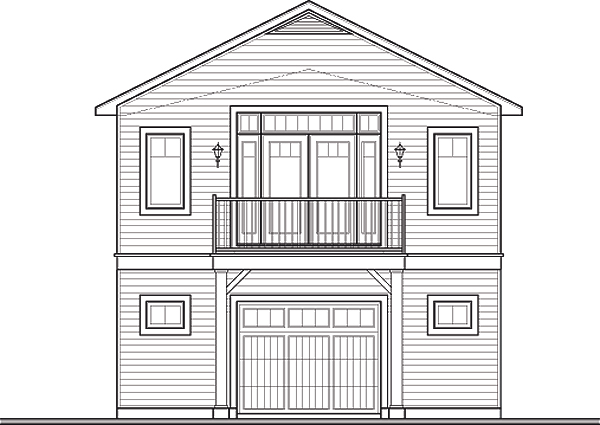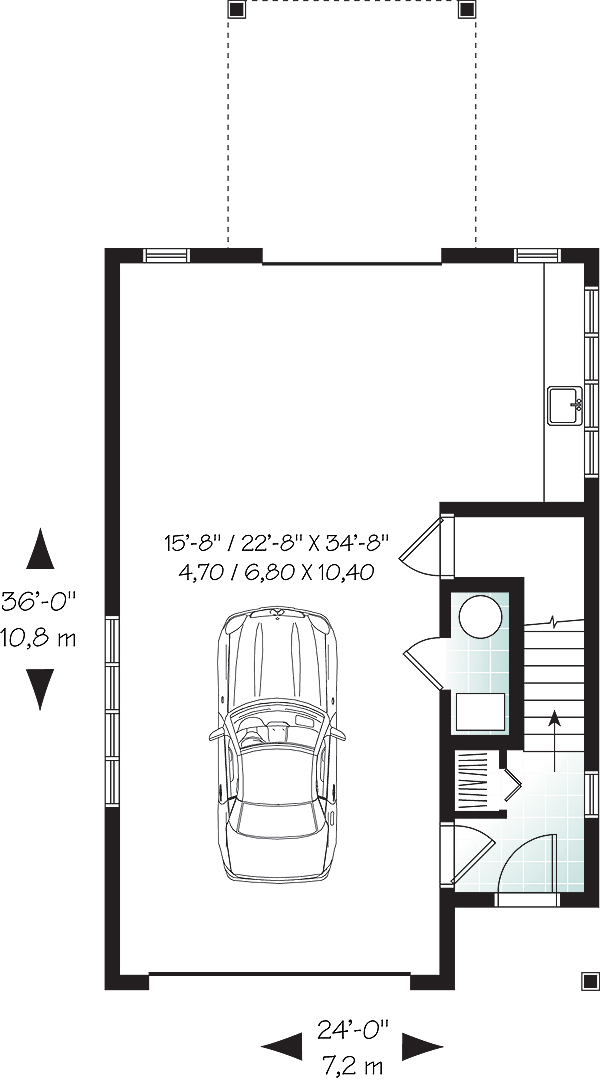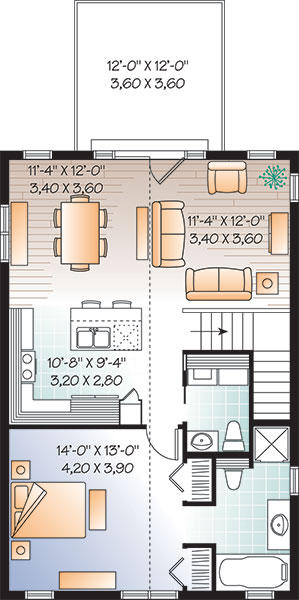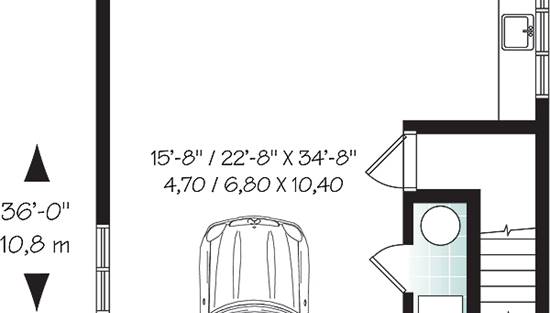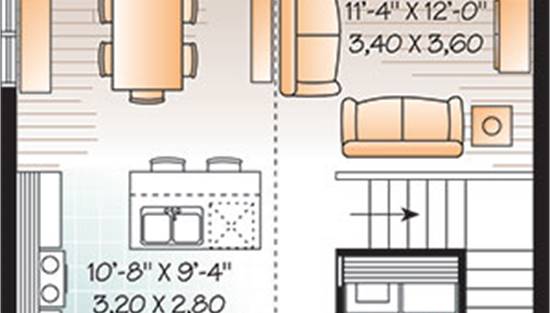- Plan Details
- |
- |
- Print Plan
- |
- Modify Plan
- |
- Reverse Plan
- |
- Cost-to-Build
- |
- View 3D
- |
- Advanced Search
About House Plan 3264:
This cottage style plan is a great option for the newlywed couple or those seeking to build a smart and practical home while saving some money. Packed within the walls of this home is 1,015 square feet, brimming with the charm and appeal that you would expect from a traditional country cottage. One bedroom and 1.5 bathrooms allows for privacy but usability in entertaining guests and having visitors. This 2-story home begins with a bottom level garage and work space, great for the inner DIY’ers and hobbyists. Secondary garage access from the backyard allows for easy and functional usage of the space without having to move cars out. A large closet by the stairs is great for a coat closet or additional storage. The second story houses the living spaces and provides wonderful natural light, thanks to the large windows that are found on virtually every wall. Vaulted ceilings work with the natural light to give the home an even more open feeling about it. A powder room directly off of the stairs is great for guests and is easily accessible to the open layout. A large kitchen and dining room open on to the family room, as well as providing dual access to the 144 square foot deck, great for outdoor living and entertaining. A spacious master suite finishes this home’s floor plan, incorporating things such as dual closets and a large soaking tub. This home’s size doesn’t stop it from offering you the luxury and relaxation that you deserve.
- this cottage style plan is a great option for the newlywed couple or those seeking to build a smart and practical home while saving some money. Packed within the walls of this home is 1,015 square feet, brimming with the charm and appeal that you would expect from a traditional country cottage. One bedroom and 1.5 bathrooms allows for privacy but usability in entertaining guests and having visitors. This 2-story home begins with a bottom level garage and workspace, great for the inner DIY’ers and hobbyists. Secondary garage access from the backyard allows for easy and functional usage of the space without having to move cars out. A large closet by the stairs is great for a coat closet or additional storage. The second story houses the living spaces and provides wonderful natural light, thanks to the large windows that are found on virtually every wall. Vaulted ceilings work with the natural light to give the home an even more open feeling about it. A powder room directly off of the stairs is great for guests and is easily accessible to the open layout. A large kitchen and dining room open on to the family room, as well as providing dual access to the 144 square foot deck, great for outdoor living and entertaining. A spacious master suite finishes this home’s floorplan, incorporating things such as dual closets and a large soaking tub. This home’s size doesn’t stop it from offering you the luxury and relaxation that you deserve.
- this cottage style plan is a great option for the newlywed couple or those seeking to build a smart and practical home while saving some money. Packed within the walls of this home is 1,015 square feet, brimming with the charm and appeal that you would expect from a traditional country cottage. One bedroom and 1.5 bathrooms allows for privacy but usability in entertaining guests and having visitors. This 2-story home begins with a bottom level garage and workspace, great for the inner DIY’ers and hobbyists. Secondary garage access from the backyard allows for easy and functional usage of the space without having to move cars out. A large closet by the stairs is great for a coat closet or additional storage. The second story houses the living spaces and provides wonderful natural light, thanks to the large windows that are found on virtually every wall. Vaulted ceilings work with the natural light to give the home an even more open feeling about it. A powder room directly off of the stairs is great for guests and is easily accessible to the open layout. A large kitchen and dining room open on to the family room, as well as providing dual access to the 144 square foot deck, great for outdoor living and entertaining. A spacious master suite finishes this home’s floorplan, incorporating things such as dual closets and a large soaking tub. This home’s size doesn’t stop it from offering you the luxury and relaxation that you deserve.
Plan Details
Key Features
Attached
Covered Front Porch
Deck
Dining Room
Foyer
Front Porch
Front-entry
Kitchen Island
Laundry 2nd Fl
Primary Bdrm Upstairs
Open Floor Plan
Peninsula / Eating Bar
Separate Tub and Shower
Slab
Storage Space
Suited for narrow lot
Suited for view lot
Vaulted Ceilings
Build Beautiful With Our Trusted Brands
Our Guarantees
- Only the highest quality plans
- Int’l Residential Code Compliant
- Full structural details on all plans
- Best plan price guarantee
- Free modification Estimates
- Builder-ready construction drawings
- Expert advice from leading designers
- PDFs NOW!™ plans in minutes
- 100% satisfaction guarantee
- Free Home Building Organizer
(2).png)
(5).png)
